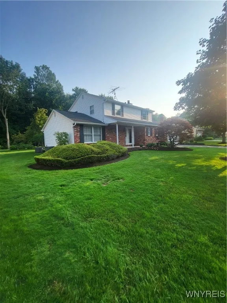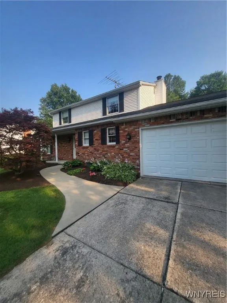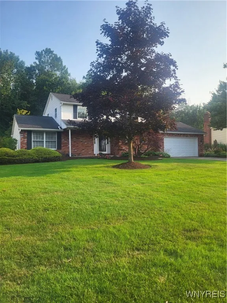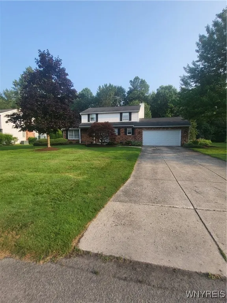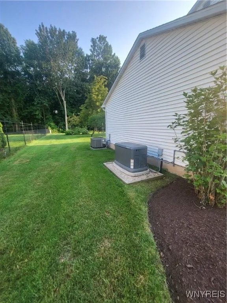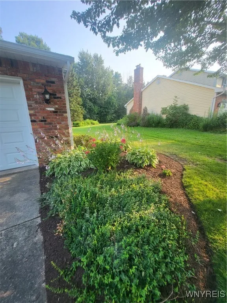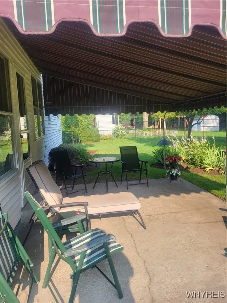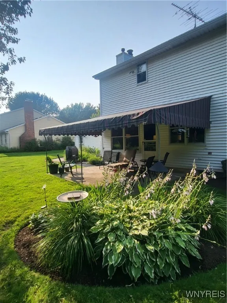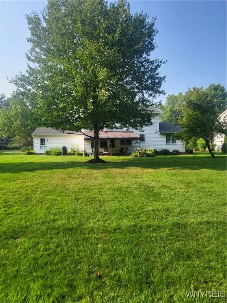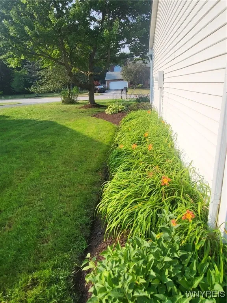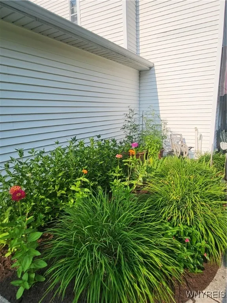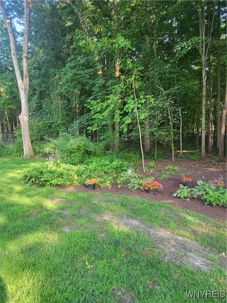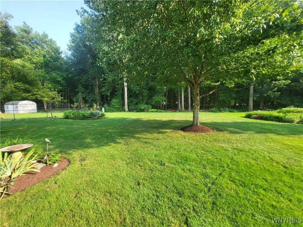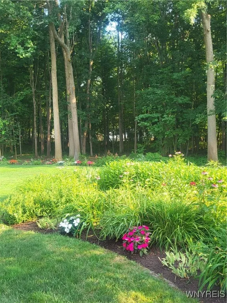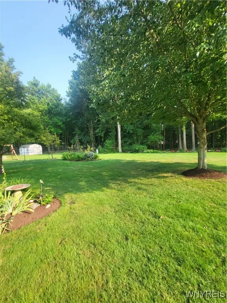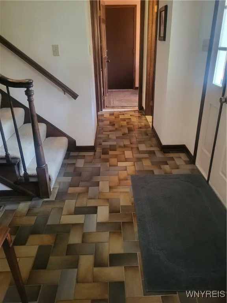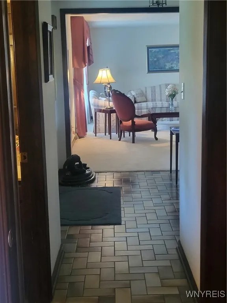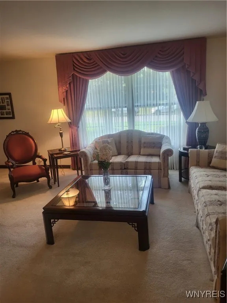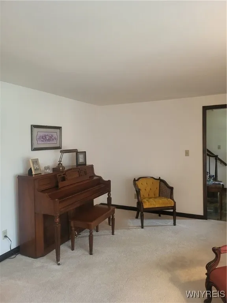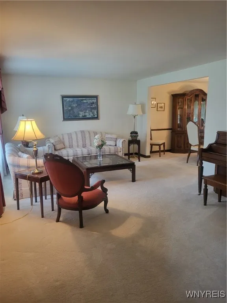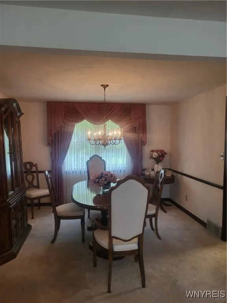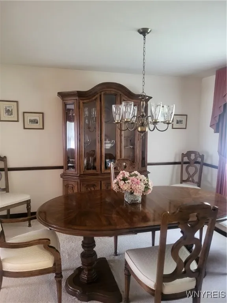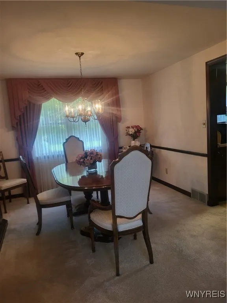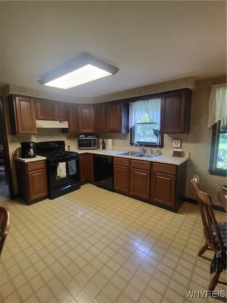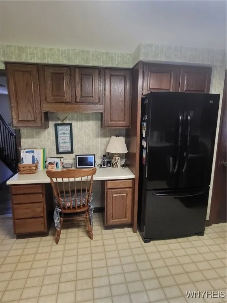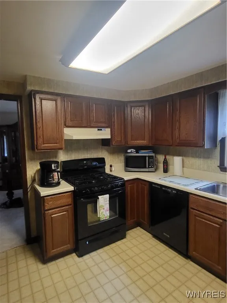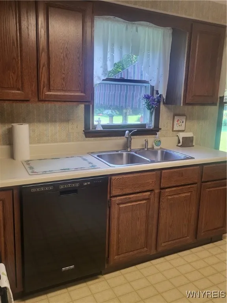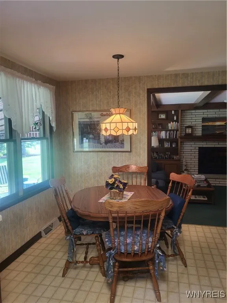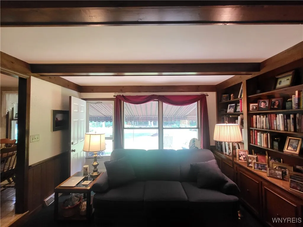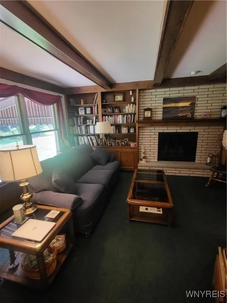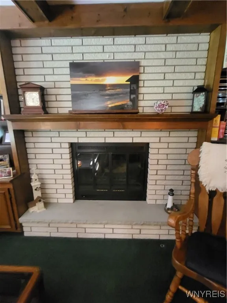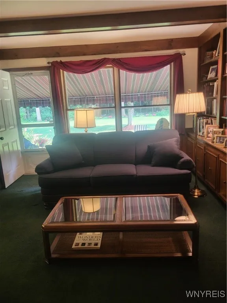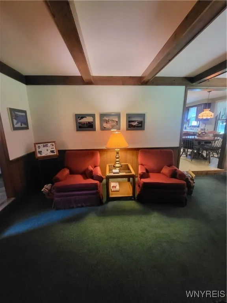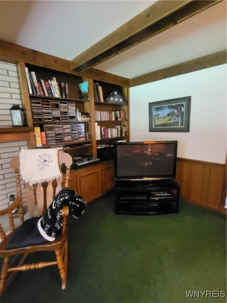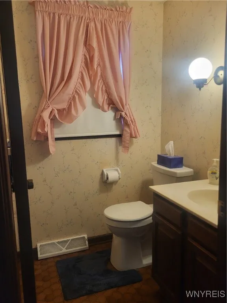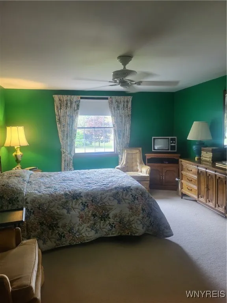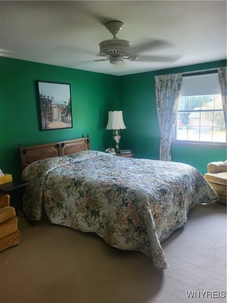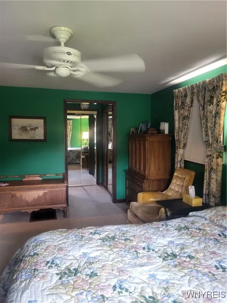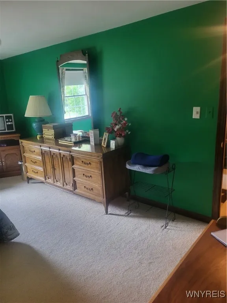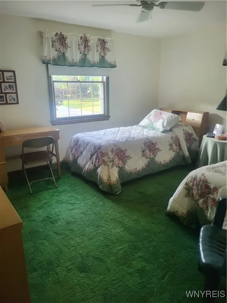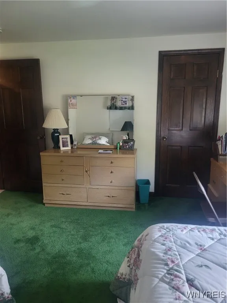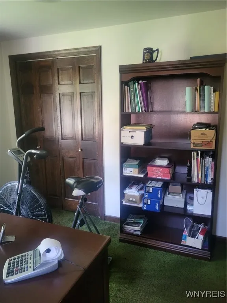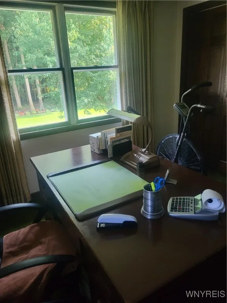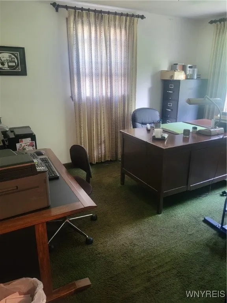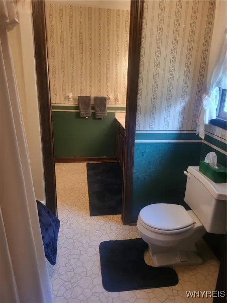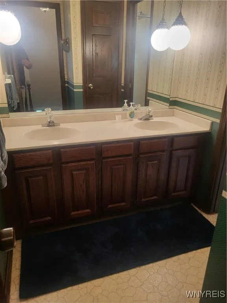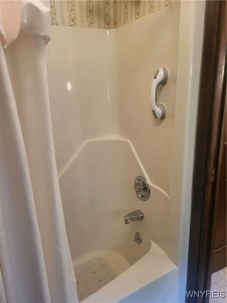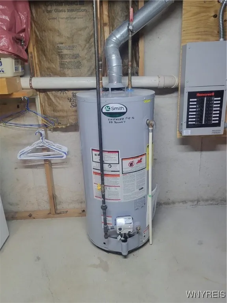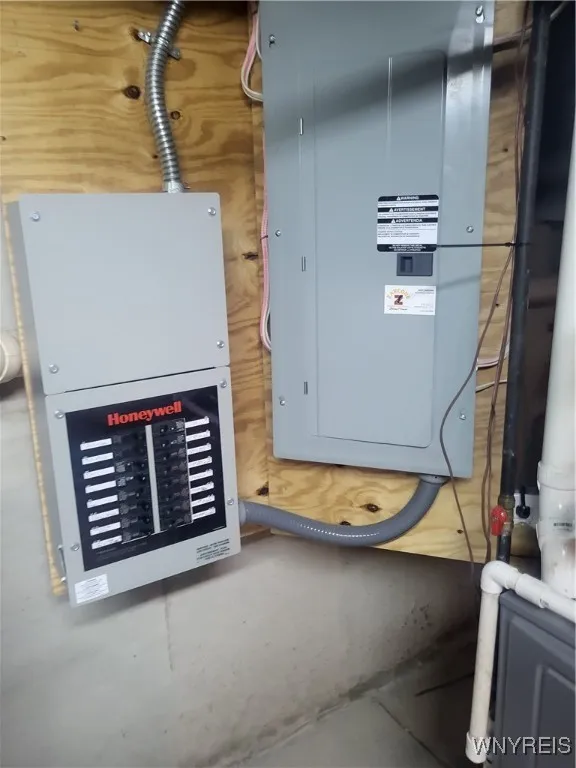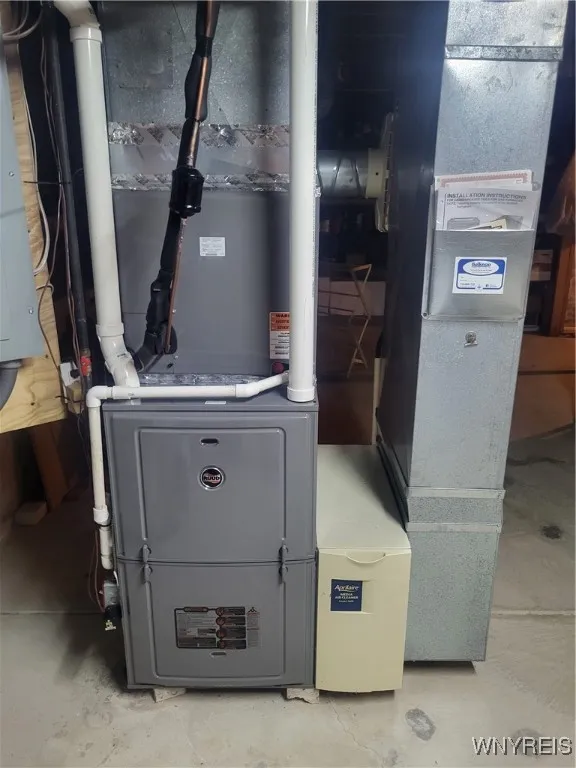Price $425,000
8185 Clarherst Drive, Clarence, New York 14051, Clarence, New York 14051
- Bedrooms : 3
- Bathrooms : 1
- Square Footage : 1,994 Sqft
- Visits : 55 in 85 days
The improvements will delight you and the space will excite you! Wonderful 3 bedroom, 1 1/2 bath colonial style home on picturesque lot. Terrific curb appeal, meticulous landscaping includes well manicured shrubbery and annuals that invite you to the front porch. Around the sides and back of the house are more gorgeous flower beds adding color and tranquility to the park like yard. Sit on the shady patio and enjoy the scenery under the canvas awning. The yard extends into the wooded area offering privacy and quiet. Inside a welcoming front entry greats you. Enter the comfortable living room with neutral carpeting that extend to the formal dining room. The dining room accommodates good sized furniture. The large open kitchen has lots of cabinets and counters, and the kitchen appliances stay. The kitchen eating area is bright and overlooks the back yard gardens. A woodburning fireplace flanked by built in bookshelves adorn the extra large family room. Also on the first floor is a half bath and a bonus room currently used as a sewing/mudroom. Working our way upstairs there are three bedrooms and a full bath. The master bedroom is huge, bright and has a nook where you’ll find ample closet space. The master bath “Jack and Jills” from the master bedroom to the upstairs hall. Two more good sized bedroom with great closet space are upstairs. One bedroom currently used as an office. Mechanical improvements include HWT 2016, furnace 2019, air conditioner 2024, generator 2022, roof 2011, garage door 2010, sump pump and back up sump pump (2007 and 2013 respectively), sprinkler system. The kitchen appliances stay along with the washer and dryer. This home has been lovingly maintained by the original owner; you’ll be dazzled and pleased with the size, location and mechanical improvements. Offers are due by July 23rd at 5pm. Showings start immediately.



