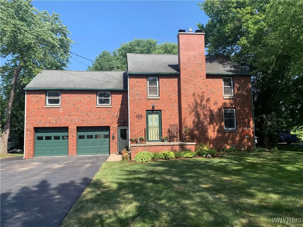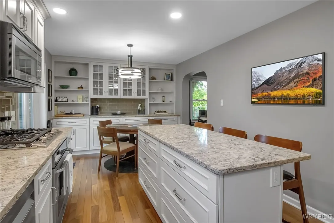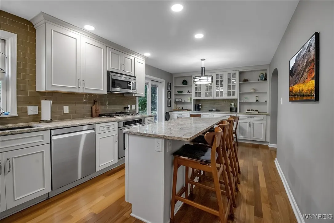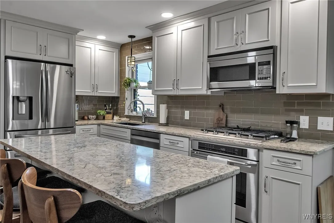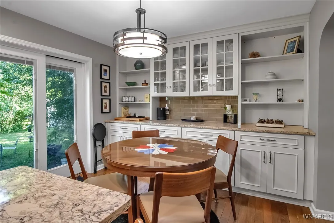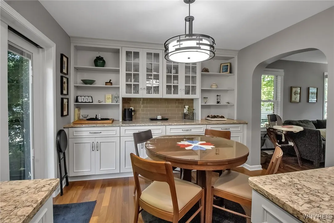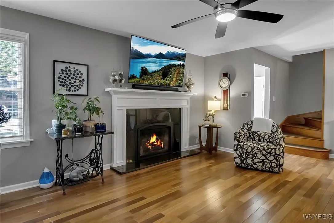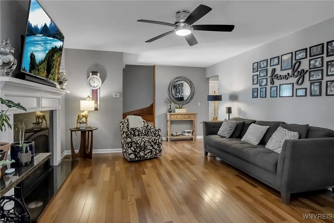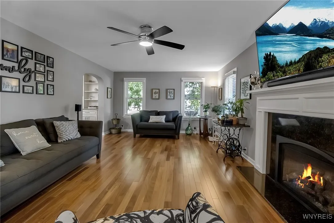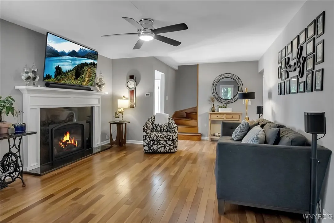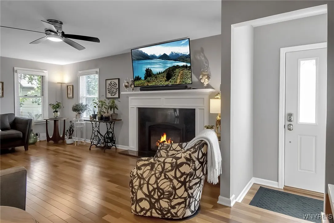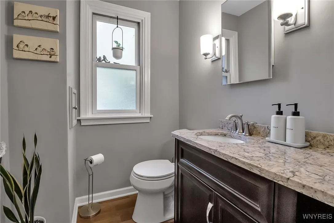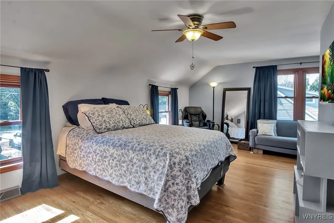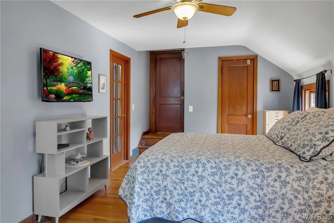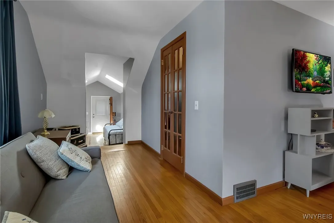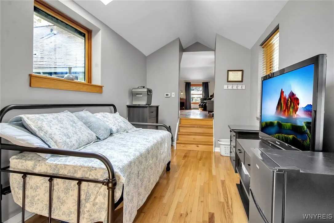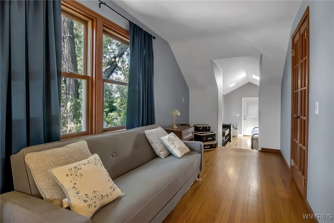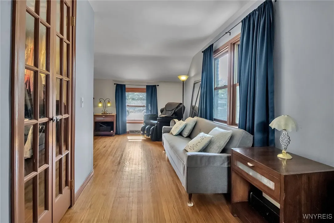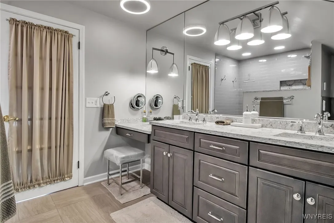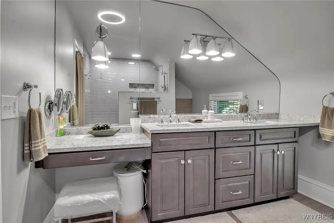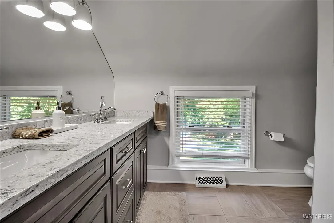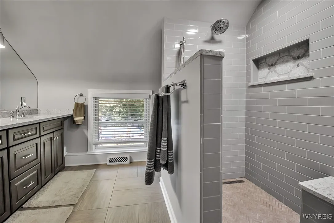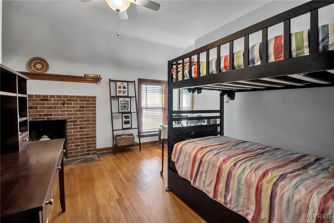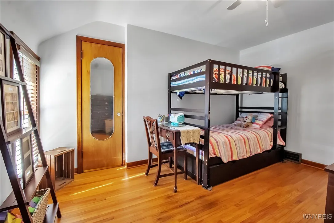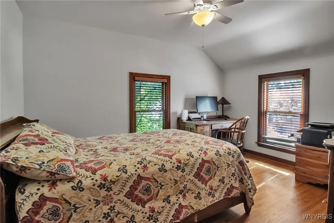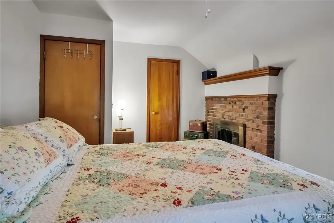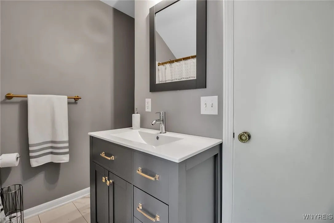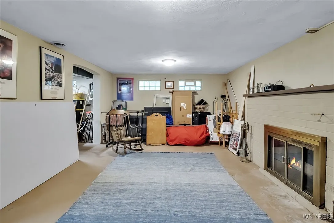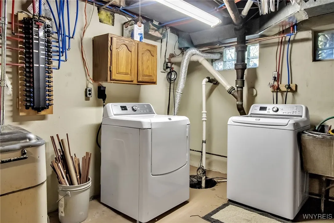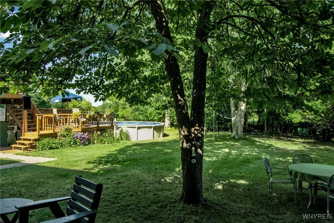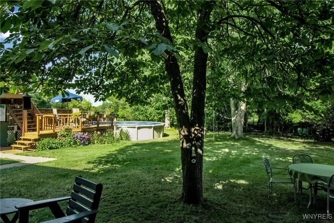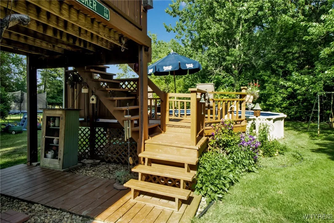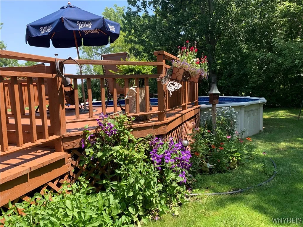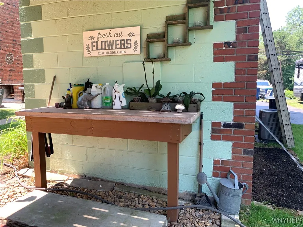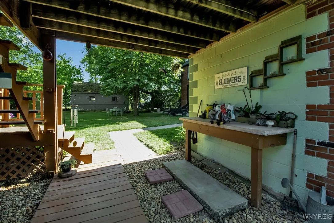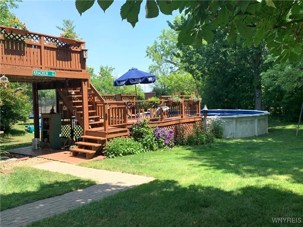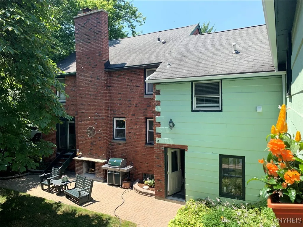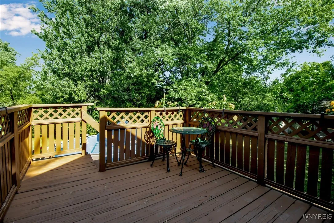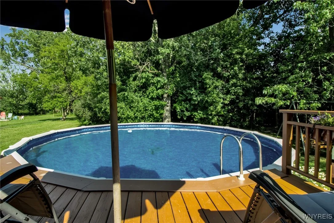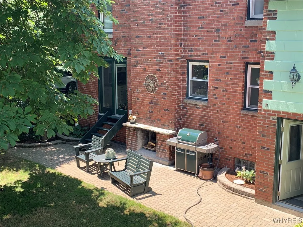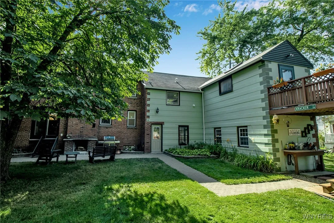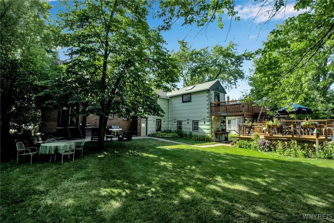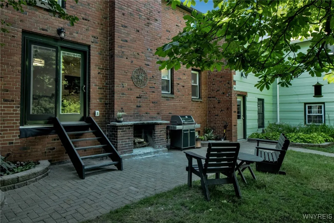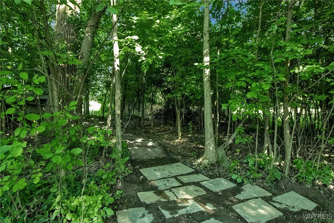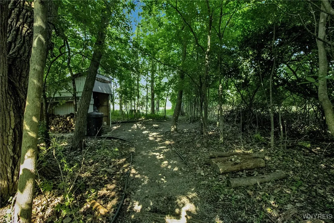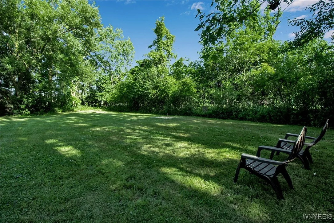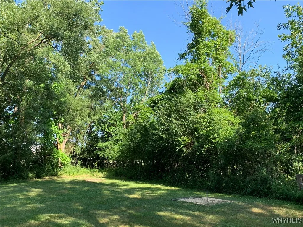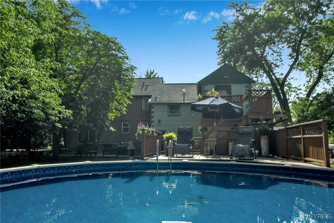Price $535,000
429 Mill Street, Amherst, New York 14221, Amherst, New York 14221
- Bedrooms : 4
- Bathrooms : 2
- Square Footage : 2,214 Sqft
- Visits : 30 in 50 days
Commanding brick historical home on a rare 3/4 acre treed & private setting just outside of the Village. Very unique & special property in the family for 40yrs. Extensive renovations completed to the highest of standards & materials. Gorgeous kitchen boasts soft-close cabinetry, pull-out shelving, double under-mount sinks, under cabinet lighting, quartz counters, and full suite of s/s appliances. Pella sliding door opens to magnificent property w perennial gardens, gracious lawns, and grand shade trees. New walnut HW flooring thru the 1st floor. LR features an integrated modern gas fireplace with marble hearth, ceiling fan. Master suite boasts completely renovated bathroom w open shower, custom cabinetry, double bowl sinks, vanity, and private commode. 2 closets, separate den area, 2nd floor laundry. 3 other BR’s, ample in size, 2 of them have WBFP (NRTC) All have HW floors. Private entrance to master suite from upper deck, offers flexible options for use of this space. Gorgeous yard features a UniLock patio, integrated outdoor fireplace, 2 story deck, newer pool ‘23 with heater , solar cover. Trails to rear of property lead to bonfire pit, open lawns, horseshoe pit. Basement has laundry area & rec room w fireplace (NRTC). Both A/C’s ‘23, one furnace ‘23, new caps & chimney repair ‘22, 150AMP box, roof ’05 Garage doors ‘24, with a bonus separate workshop/storage area. Own a piece of history with one of the best locations and settings in WNY! Showings begin 7/18/2025 @ 9:00 am



