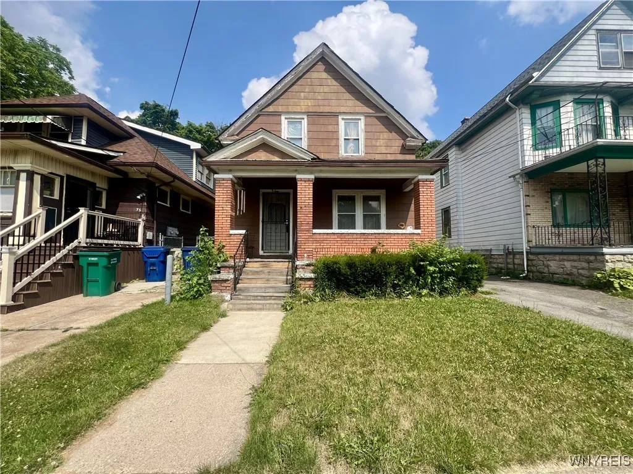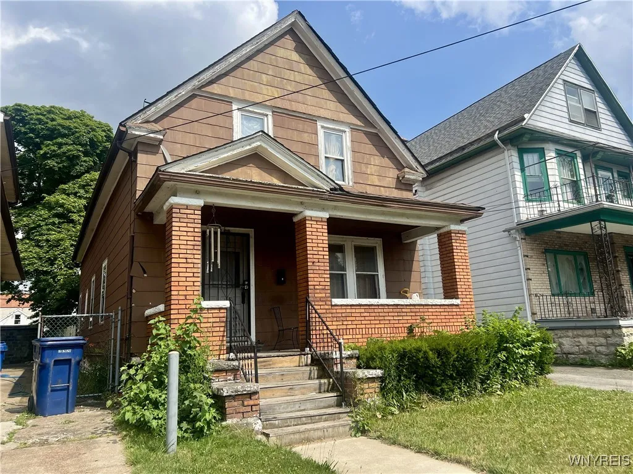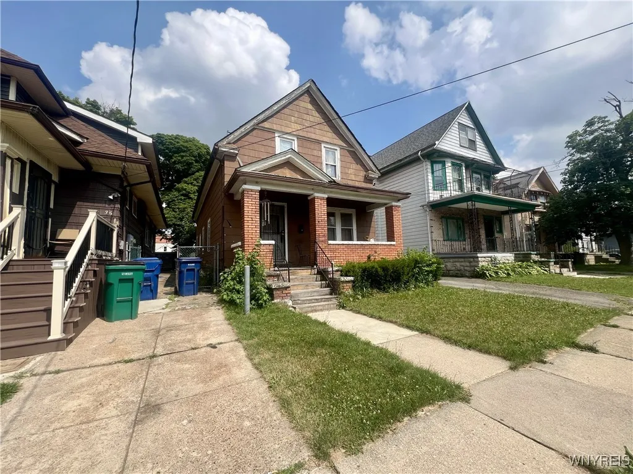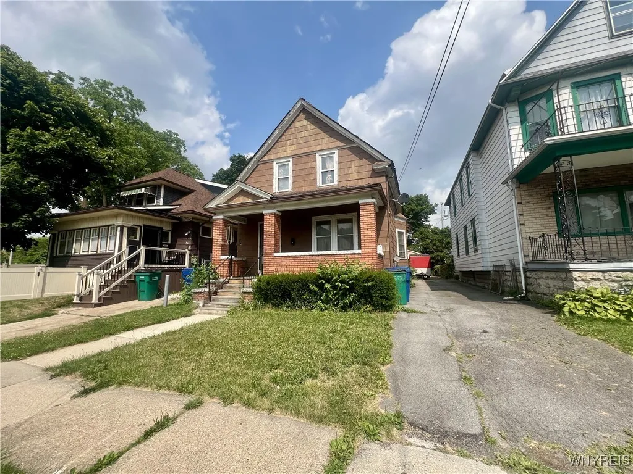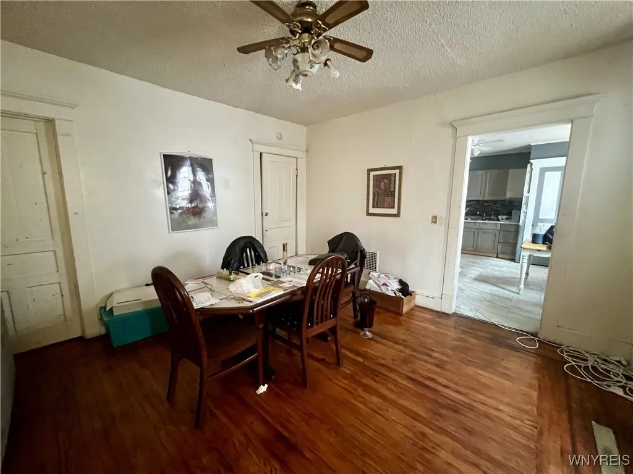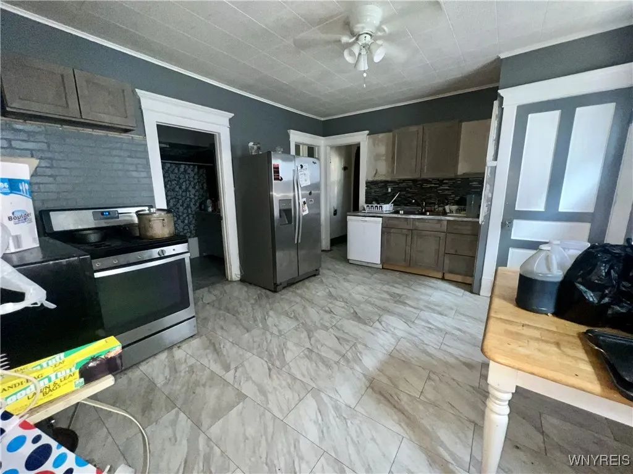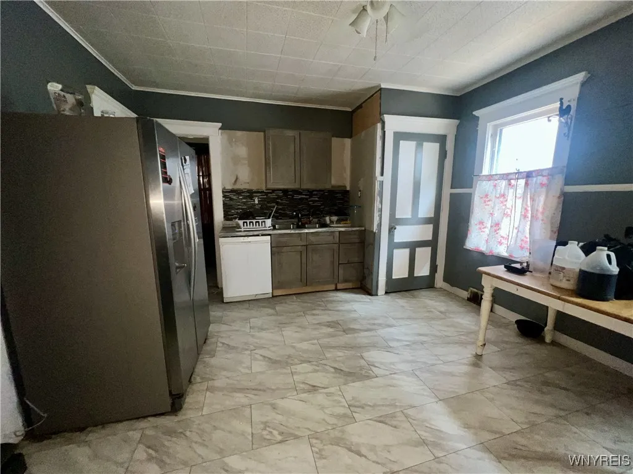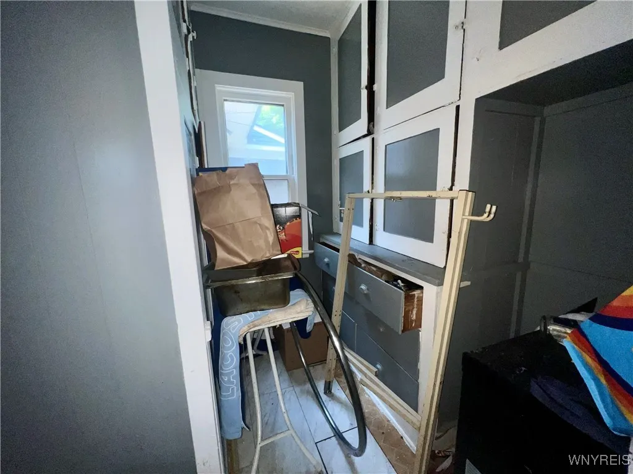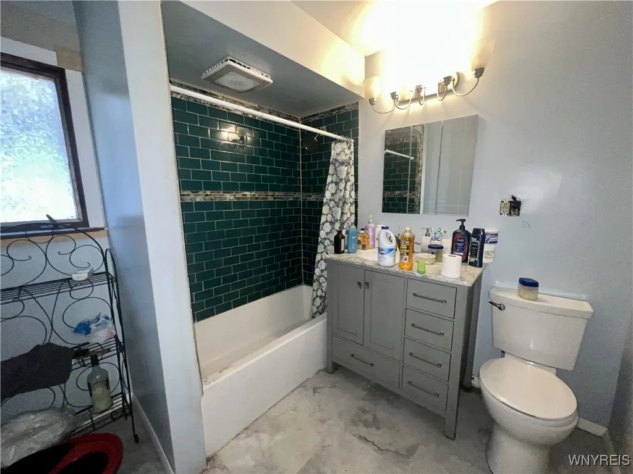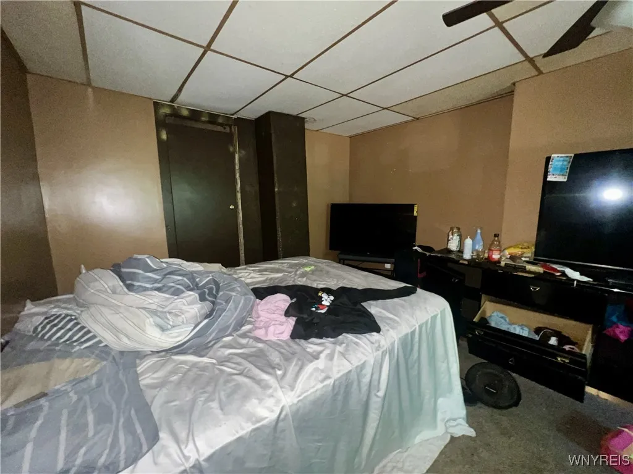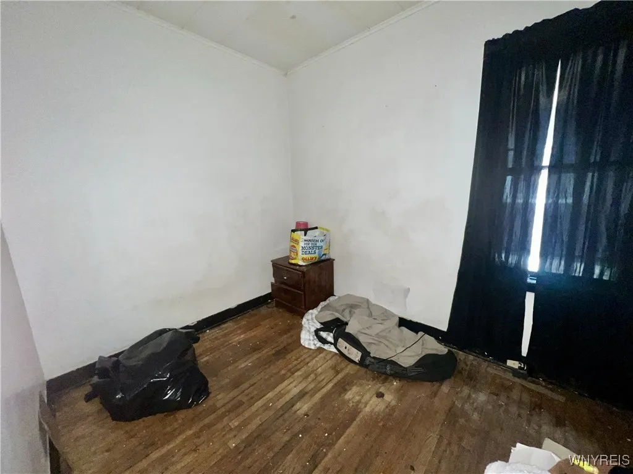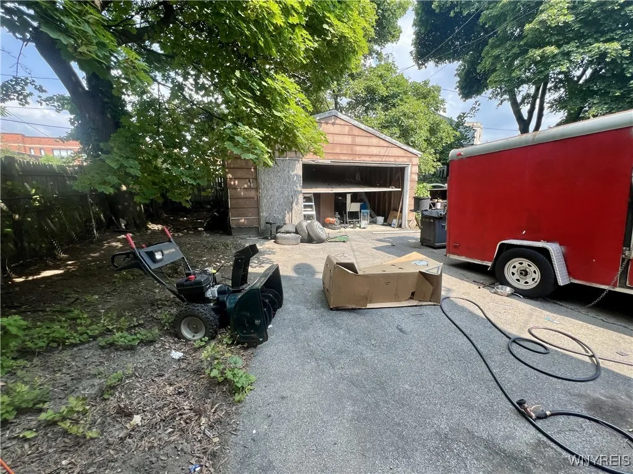Price $109,900
31 Worcester Place, Buffalo, New York 14215, Buffalo, New York 14215
- Bedrooms : 5
- Bathrooms : 1
- Square Footage : 1,452 Sqft
- Visits : 1 in 1 days
Charming Buffalo home with a lot of character. As you step into this home you are greeted with a nice “mud room” area to remove coats and shoes. Step into the large living room with high ceilings and beautiful natural hardwood flooring. This area flows into your formal dining area, off of the dining area you have 2 fair sized bedrooms. Step into the kitchen which has newer flooring and cabinets. Appliances included. Off of the kitchen you have a large pantry. Bathroom is also updated with newer flooring and vanity. Bathroom has a large storage closet for towels and cleaning supplies. Go up the back steps and you will find a large landing area with a large bedroom to the right. Another large room straight ahead that passes through into another bedroom. This could be used as one large room or 2 additional bedrooms. A solid partial basement houses the homes mechanics, with room for storage. In the back your detached 1.5 car garage also offers room for storage as well as parking. Seller willing to entertain offers right away but may set a deadline if interest requires.

