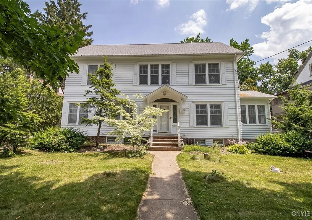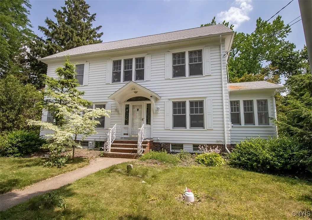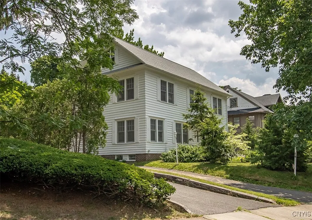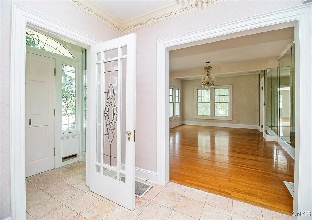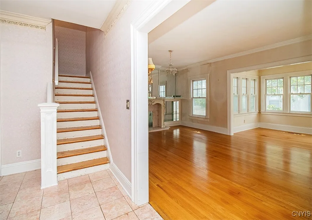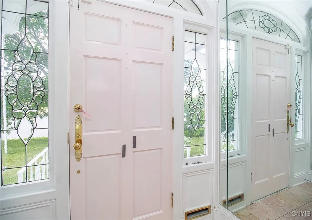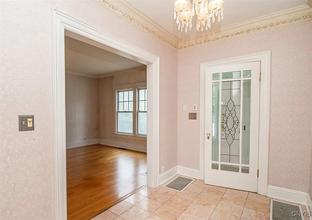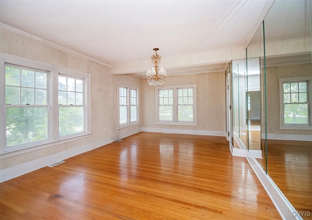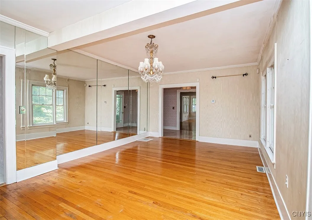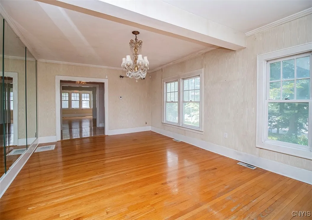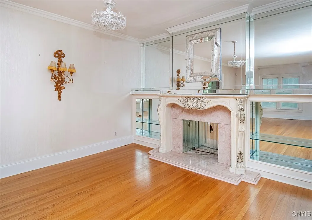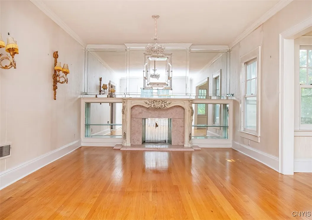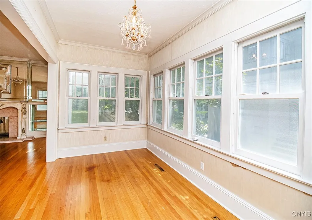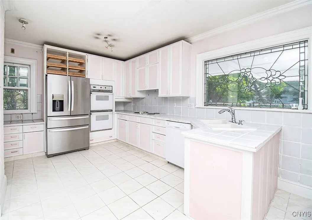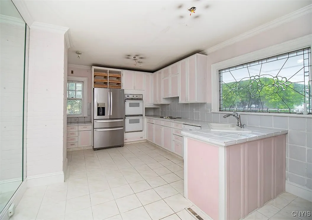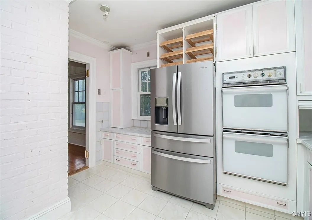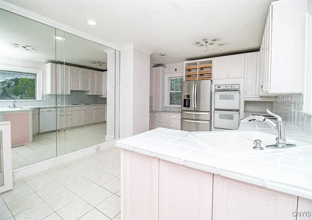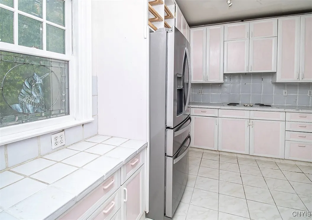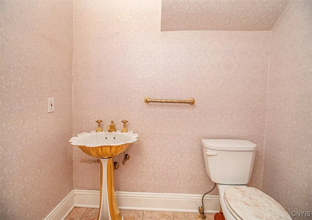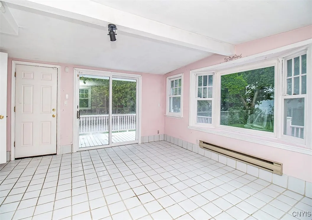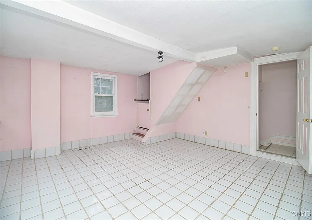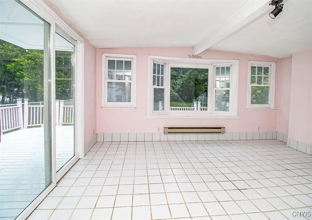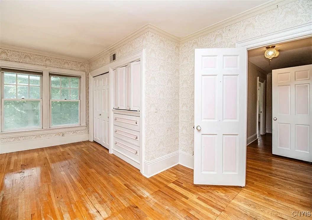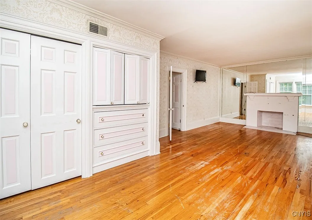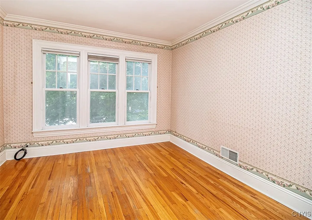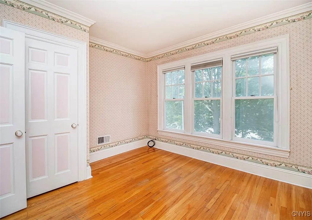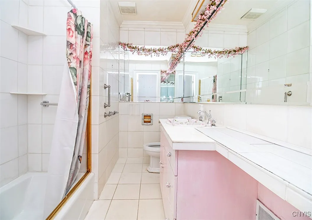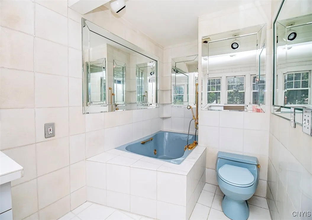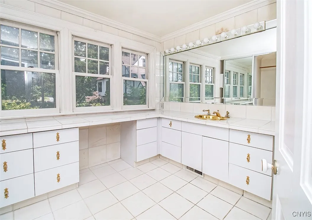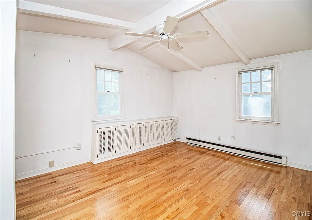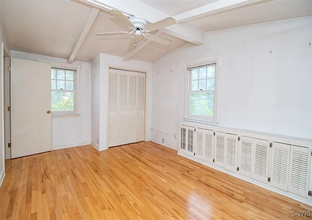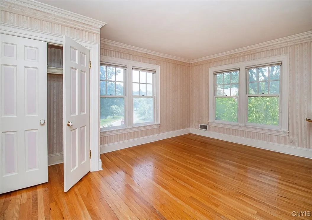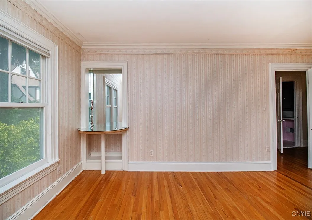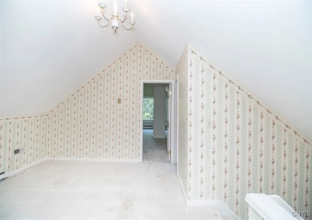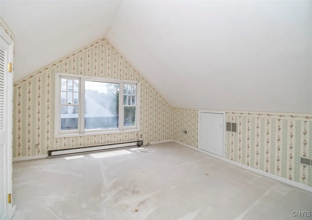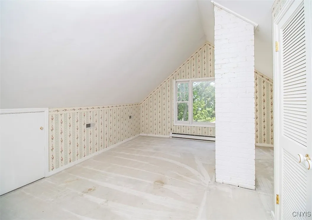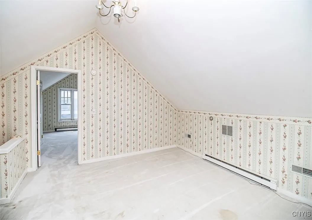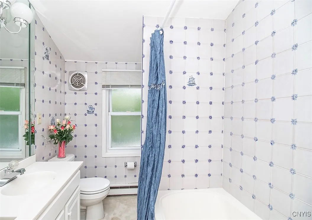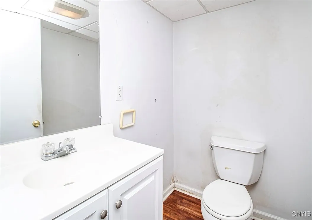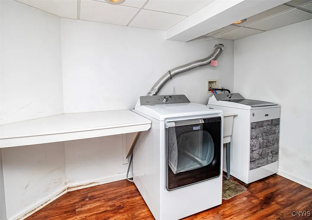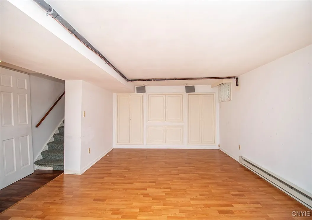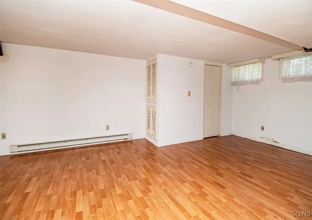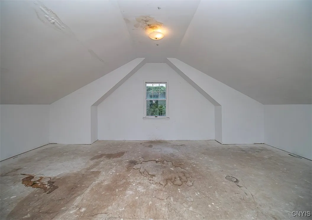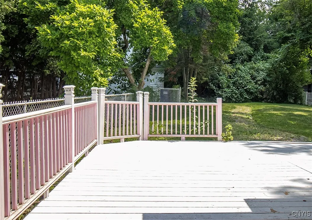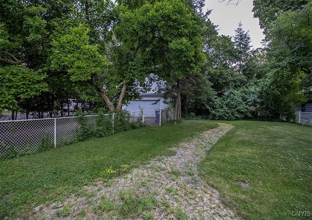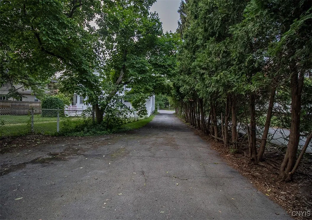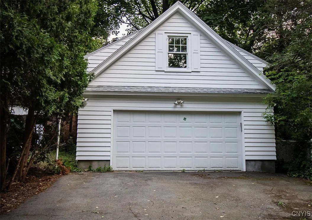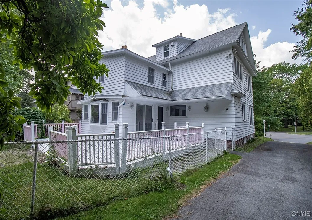Price $334,900
210 Sedgwick Drive, Syracuse, New York 13203, Syracuse, New York 13203
- Bedrooms : 5
- Bathrooms : 3
- Square Footage : 3,491 Sqft
- Visits : 3 in 31 days
We welcome your arrival to this colonial style home nestled in the Sedgwick neighborhood. This historic residential neighborhood is surrounded by mature trees. This home is full of spacious features throughout and you will be surprised to see all the Room to Roam. You will enter in and will enjoy your view into the home. The rooms are generous in size and make this home special. A perfect home for entertaining and holiday gatherings. The natural light shines into the living room and makes the hardwood floors shine. You’ll see an enclosed sitting porch that is nicely connected to the living room. A dining room is conveniently near the kitchen making it perfect to share food as you build new memories. You’ll enjoy a bonus style room that could be used as a home office, toy room, or even for indoor plants. Every home has a special feature, and this home has two staircases to access the second floor. The sun shines through and warms this entire space. In addition, a sliding glass door to the backyard deck makes outdoor recreation easy. A convenience feature of a first-floor half bathroom. Your momentum will carry as your tour takes you to the second floor. The second floor features the three bedrooms, built-in cabinets, and two full bathrooms. One of the bathrooms is expansive in size! The finished attic offers wall to wall carpeting and an additional third full bathroom. This attic space can be just the perfect spot for in-law living, teen living, and the options are endless. As the new owner you will benefit from the finished basement. A dedicated laundry room, storage options, and a half bathroom make this part of the home so beneficial. A backyard deck and flat backyard will be enjoyed as it’s partially fenced too. The garage is sizeable and spacious and includes a loft style room above the garage. The home has some amazing, charming features. With a vision this is a perfect home where you can put your own stamp on it and enhance it to your personal liking.

