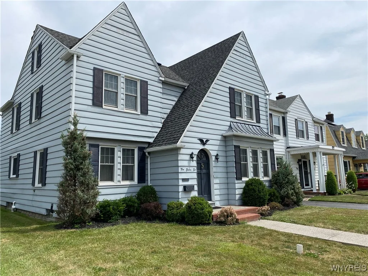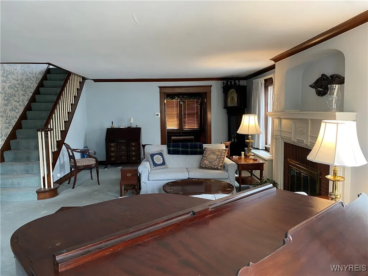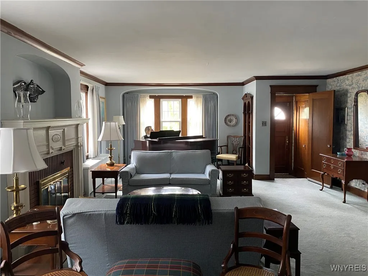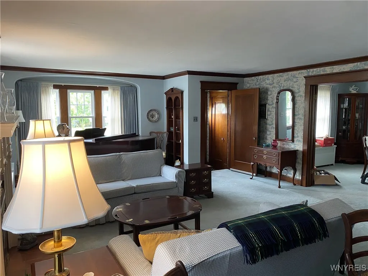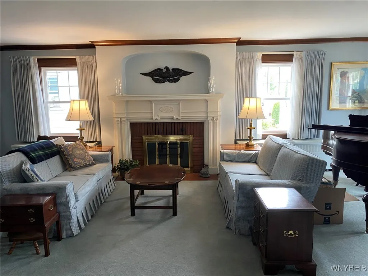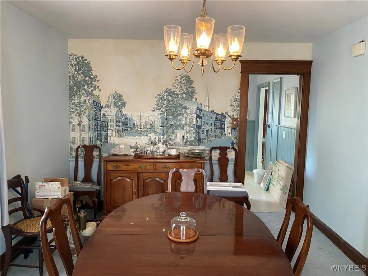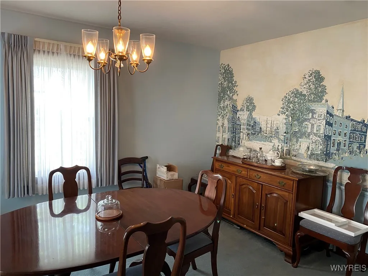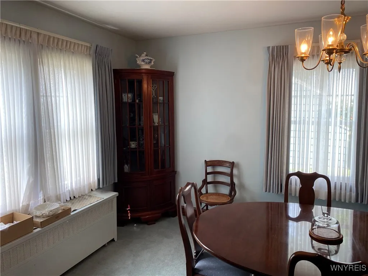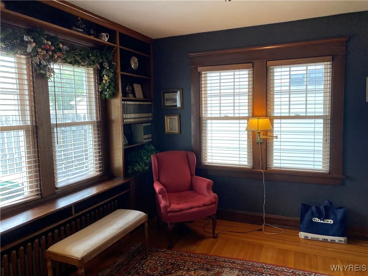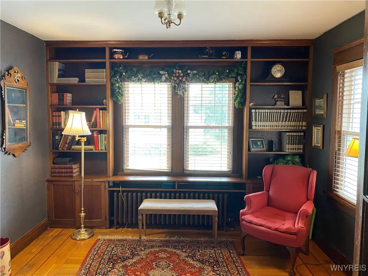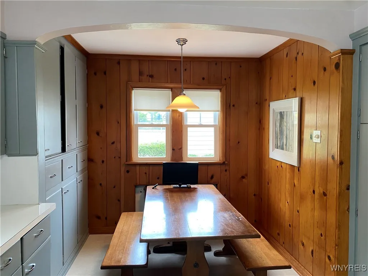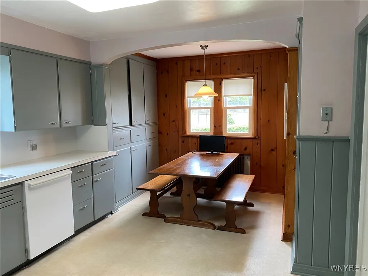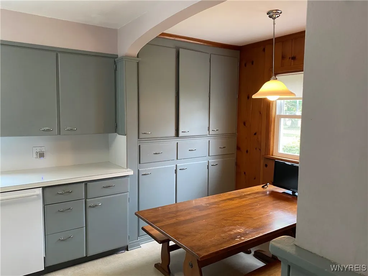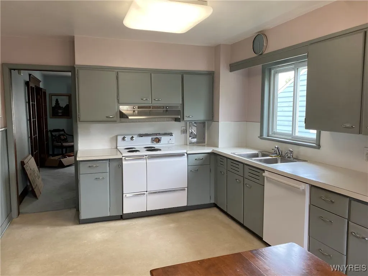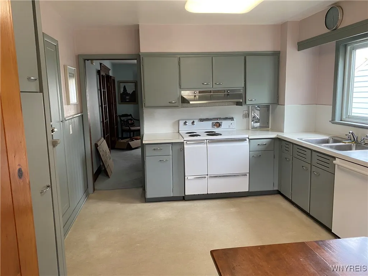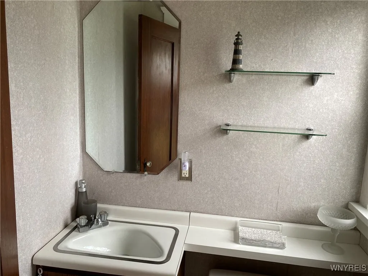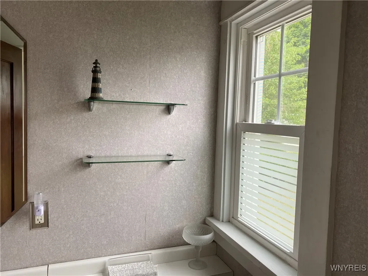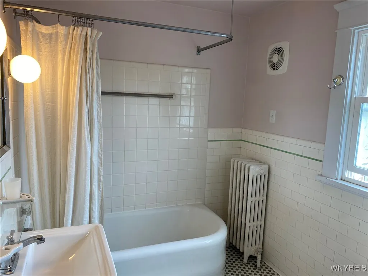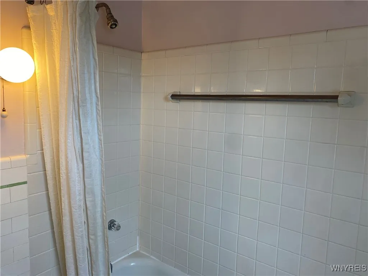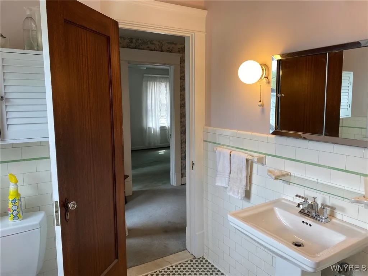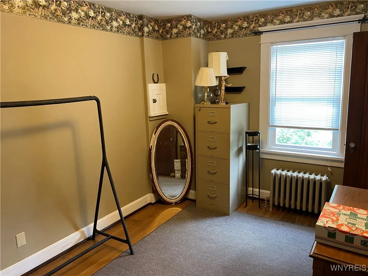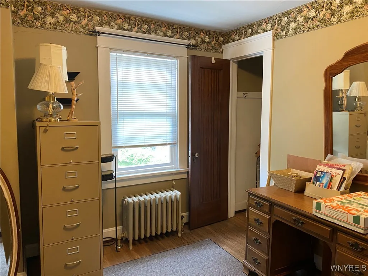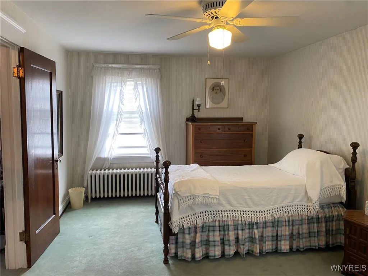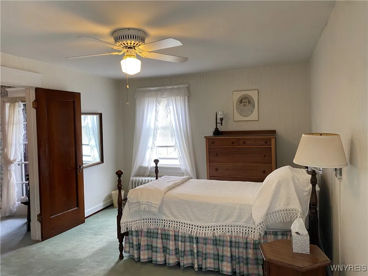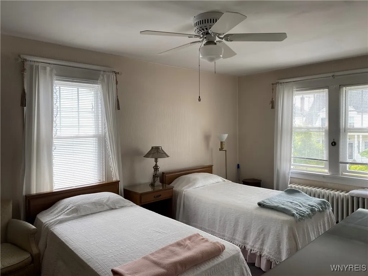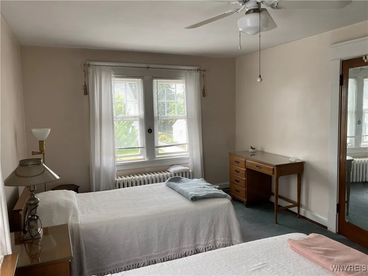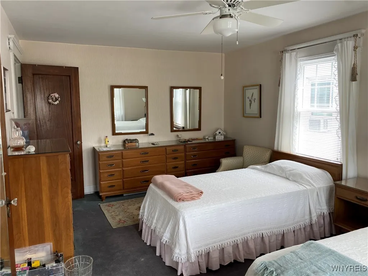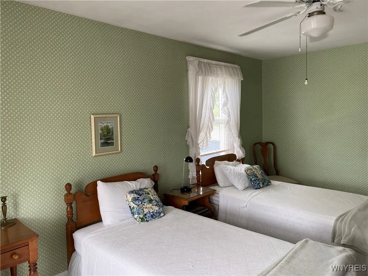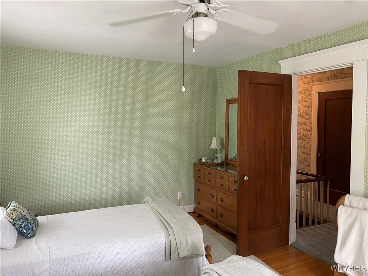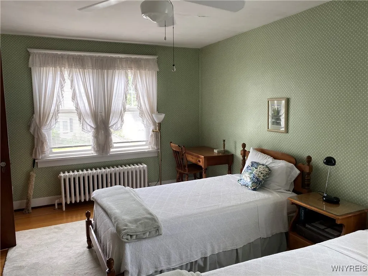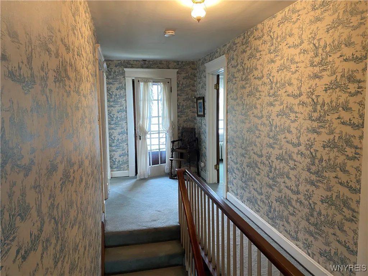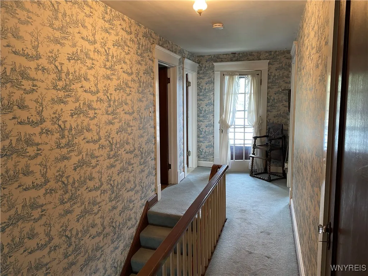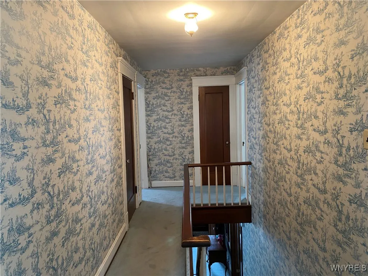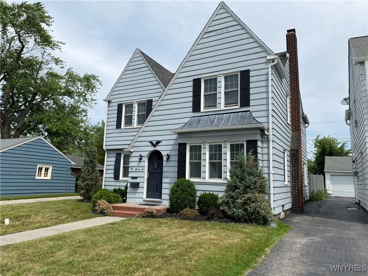Price $299,900
286 Crosby Avenue, Tonawanda, New York 14217, Tonawanda, New York 14217
- Bedrooms : 4
- Bathrooms : 1
- Square Footage : 2,632 Sqft
- Visits : 1 in 1 days
Welcome to 286 Crosby Ave., a 2,600 Sq. Ft. home with 4 bedroom, 1.5 baths & a long list of improvements! Enjoy entertaining in the large living room with Gas FP; the front sitting area is perfect for guests or maybe a baby grand piano! Enjoy dinners in the formal dining room and then relax in the back family room. The eat-in kitchen is perfect for cooking and is large enough that you won’t bump into each other as you prepare meals. Upstairs you will find 4 good sized bedrooms and full bath. Hardwood floors with charming wood trim throughout! Recent improvements: Roof/Gutter, 2005; concrete driveway & front steps, 2013; replacement windows, 2017; gas furnace, 2024; HWT, 2021. A list of improvements are in the attachments. Showings start immediately. All appliances convey in “As Is” condition. Sellers unwilling to complete any repairs that may result from a home inspection or bank appraisal. Estate Sale, Mid-August, 2025. All offers must be submitted by noon on July 25, 2025.

