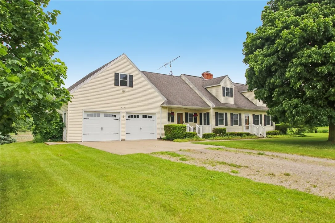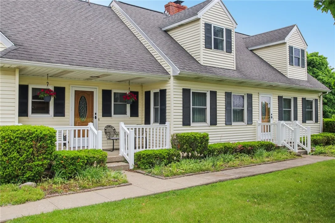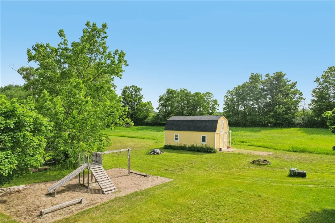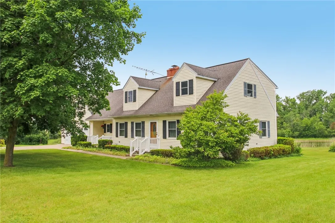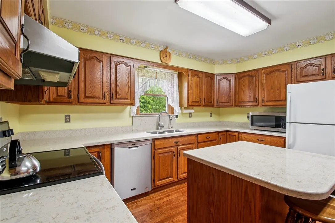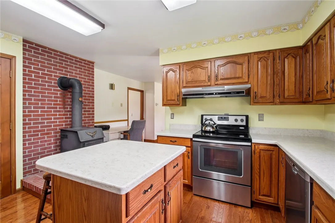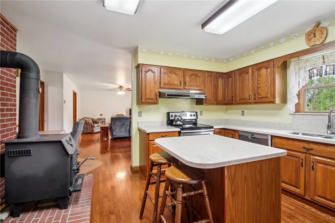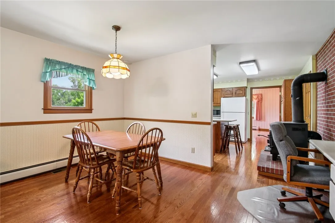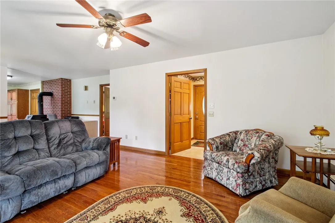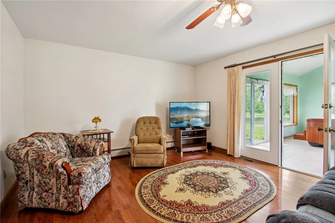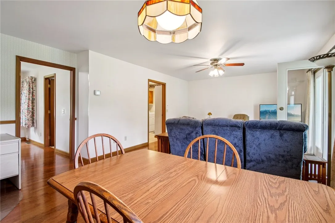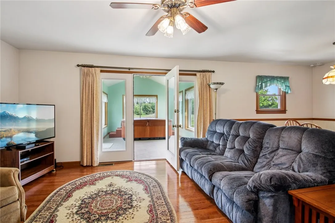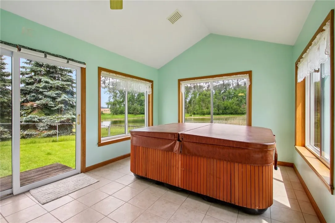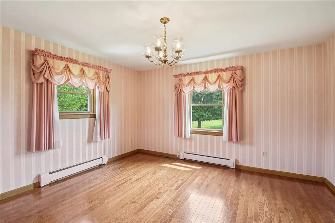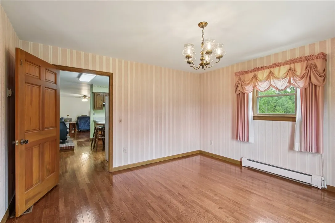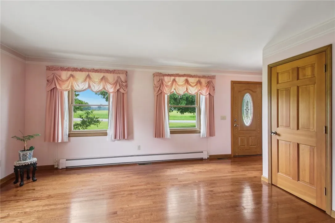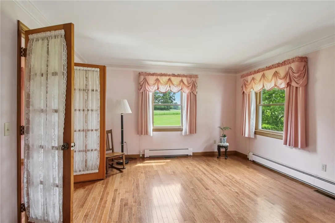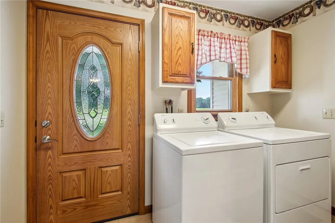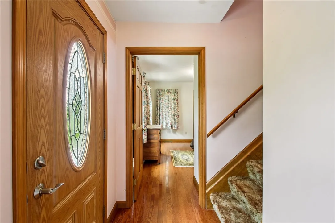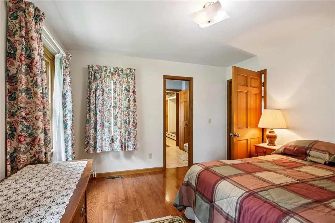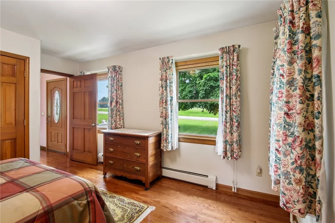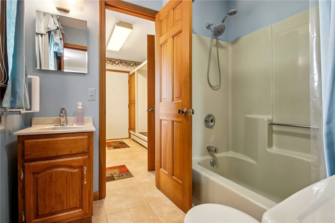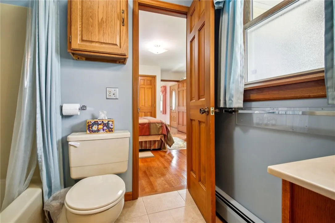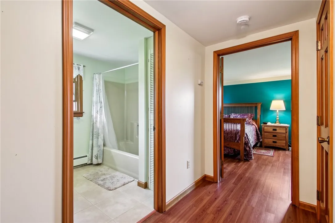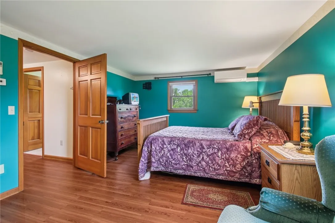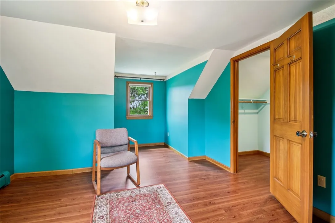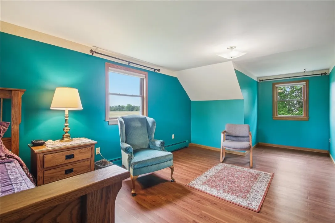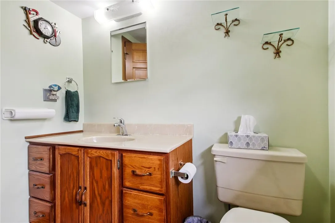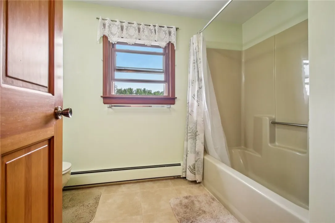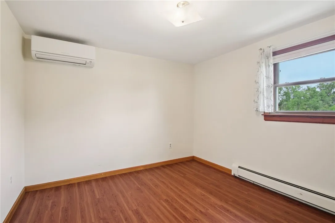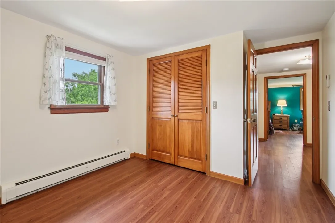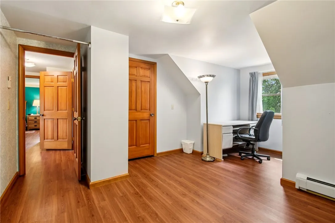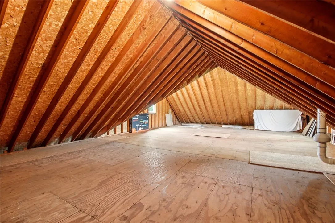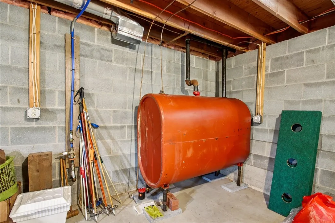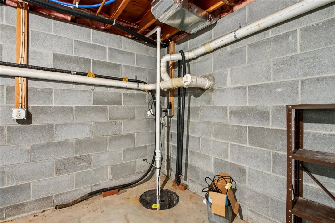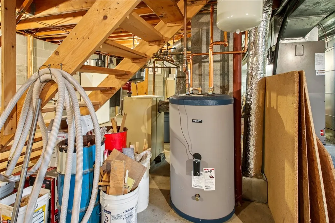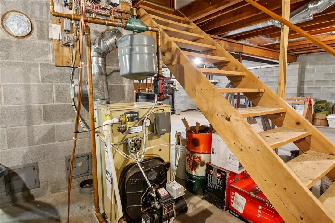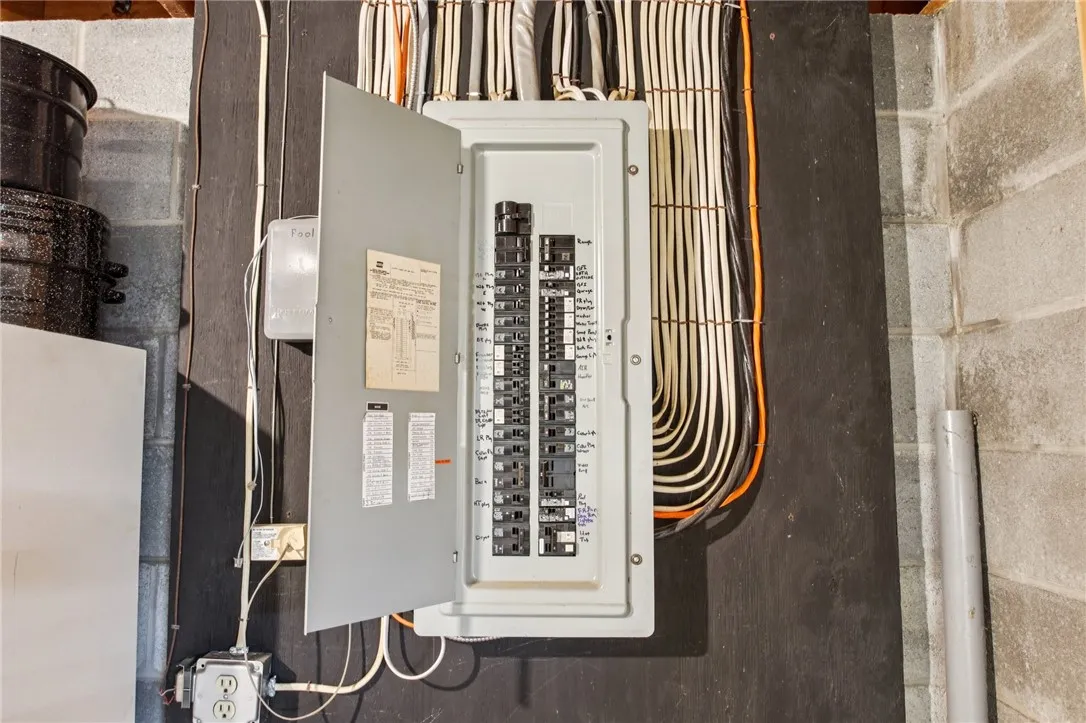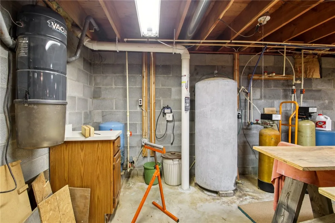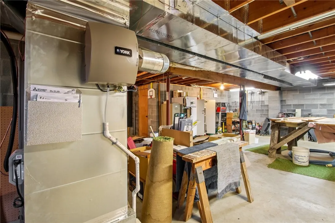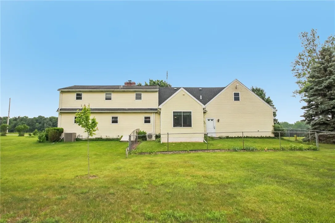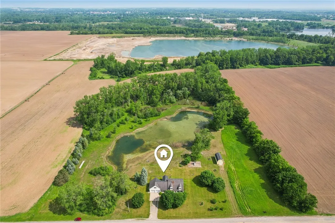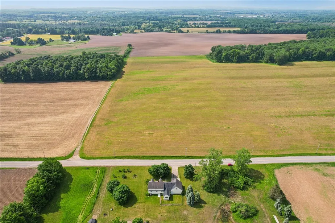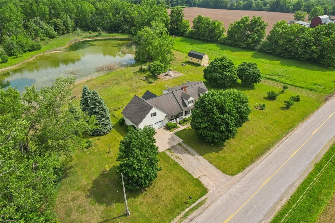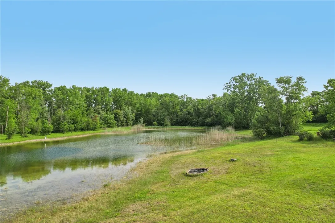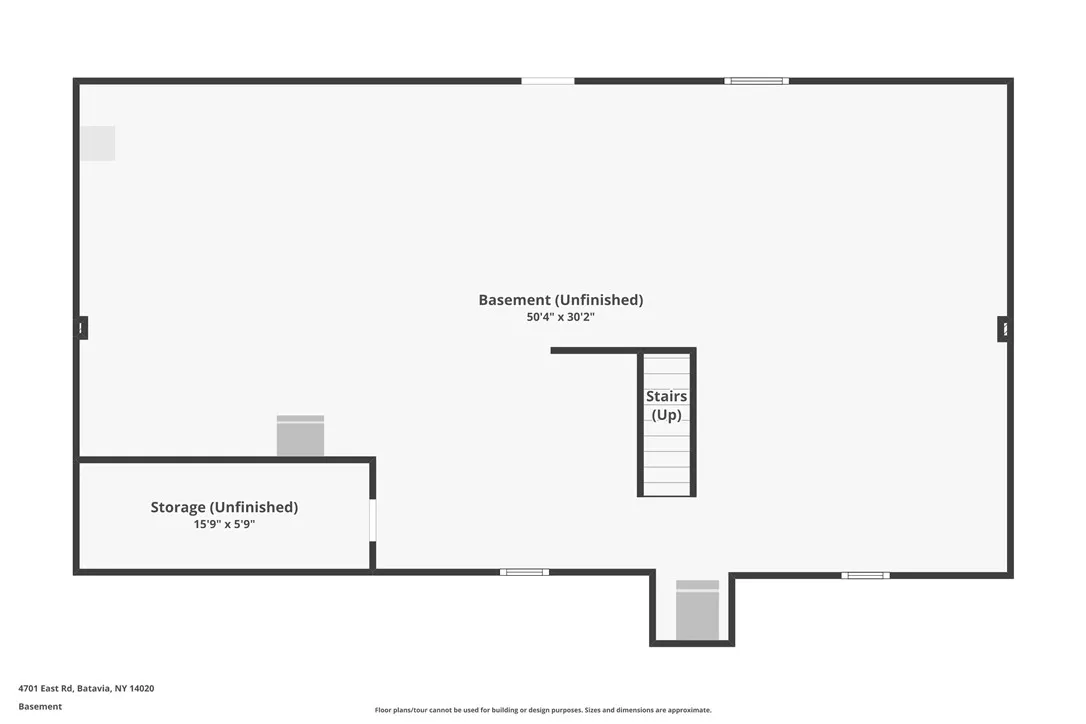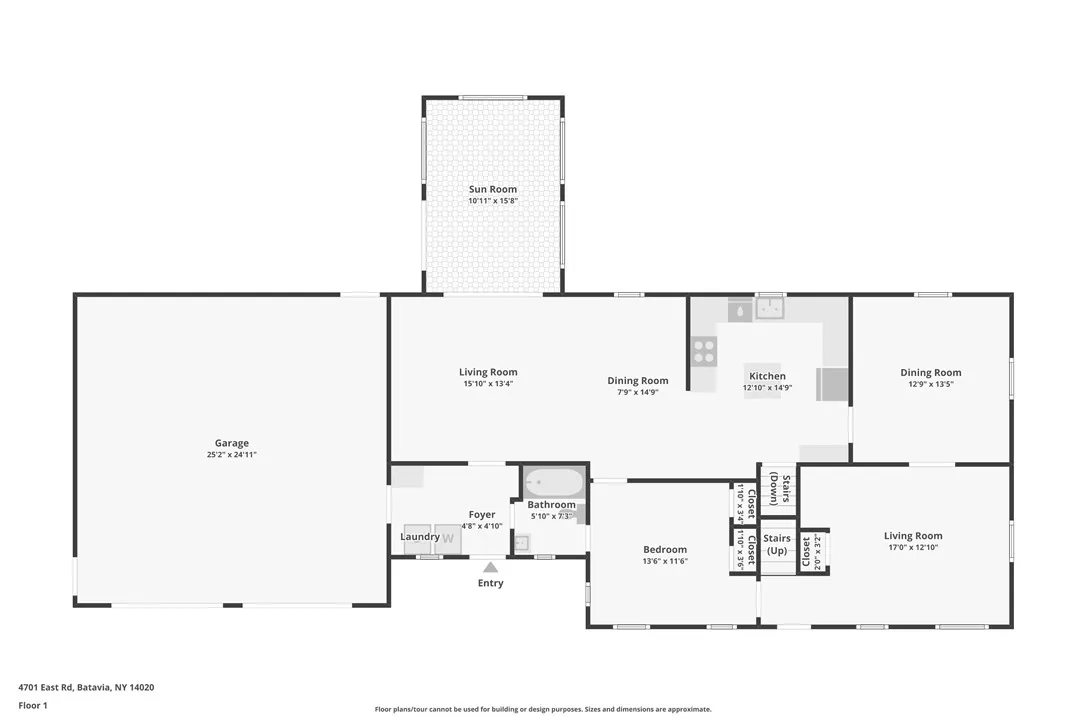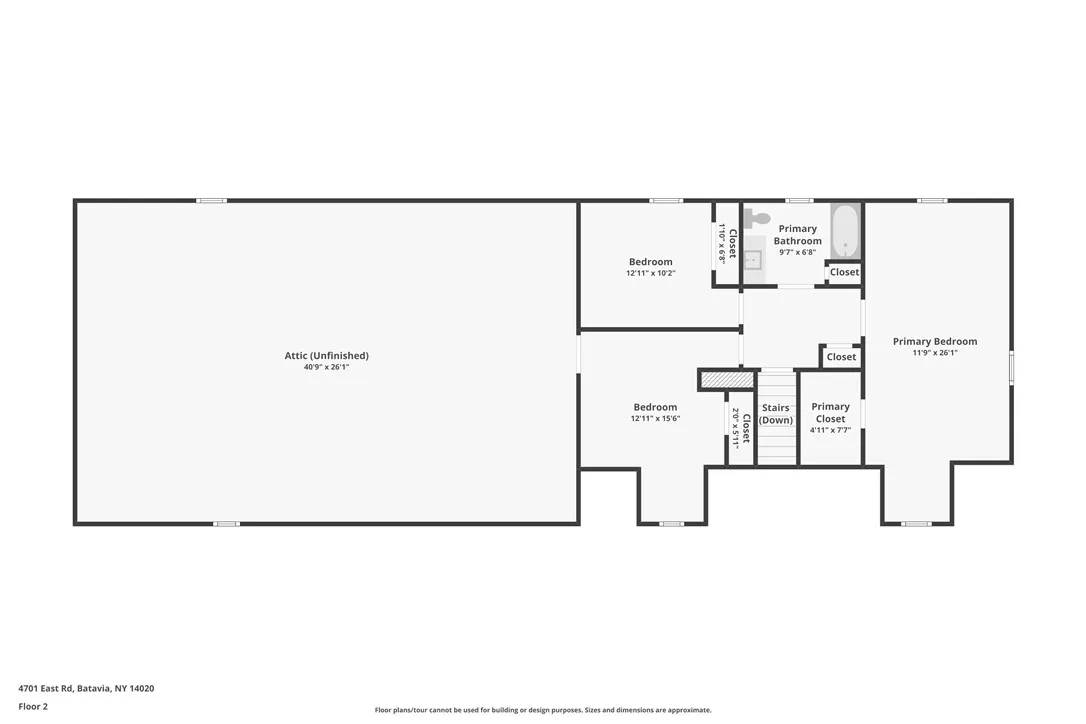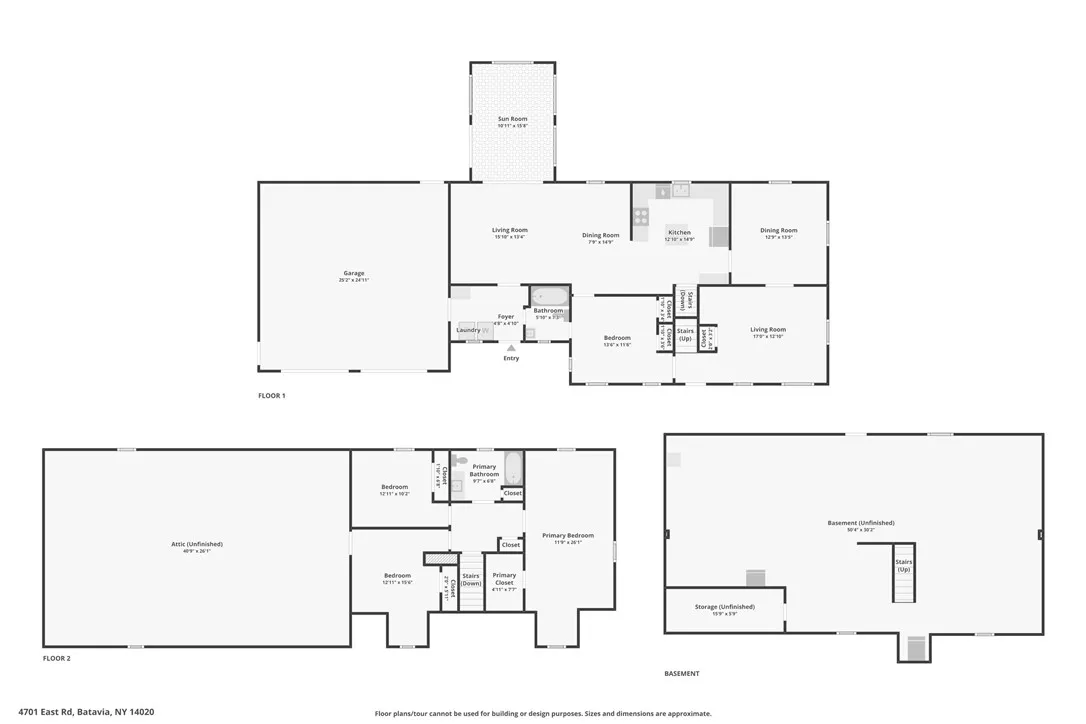Price $340,000
4701 East Road, Batavia-town, New York 14020, Batavia, New York 14020
- Bedrooms : 4
- Bathrooms : 2
- Square Footage : 2,116 Sqft
- Visits : 5 in 31 days
H046876
Nestled on 9+ private acres with a pond, this charming Cape Cod home offers 4 bedrooms, one on the 1st-floor with an adjoining bathroom. Also on the first floor is a laundry room, a large and cozy family/dining room combination, a kitchen, a formal dining room, and a formal living room all with beautiful hardwood floors. A sunroom with a hot tub sits at the back of the house overlooking the pond and the grounds. There is central AC on the 1st floor with split units in each upstairs bedroom to keep you cool on those hot summer nights. An unfinished bonus room above the garage offers endless possibilities. The basement features tall ceilings and ample space for a hobby or recreational areas. All appliances are included, including the freezer and refrigerator in the basement. The well provides water to the outside spigots, while the home has public water which is filtered and softened. The central vacuum is a convenient feature for easy cleanup. The home is well insulated inside and out. There is a partially fenced-in area in the backyard. The 32′ x 16′ barn provides an immense amount of storage space. The current taxes reflect the previous assessed value of $268,900. Neighbor has deeded access to use water from the pond to irrigate his fields.
Delayed negotiations through Thursday, June 26th, 2025, at 12pm. OPEN HOUSE, Sat, June 21 11-1:00

