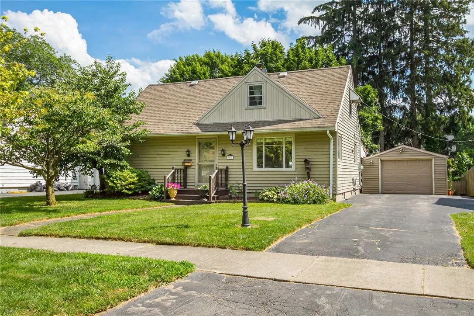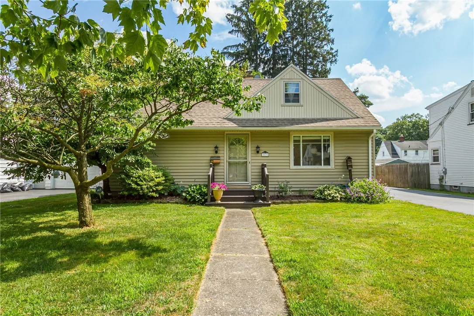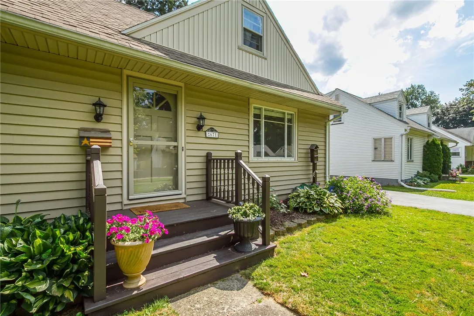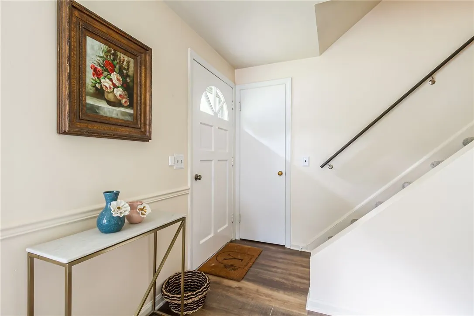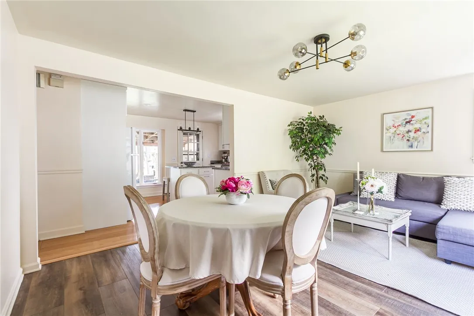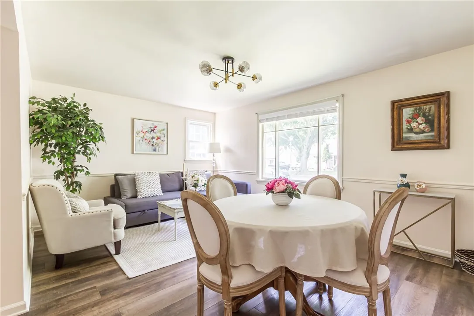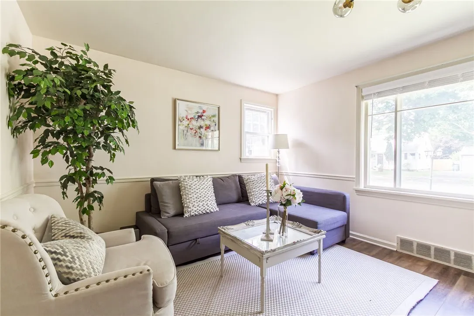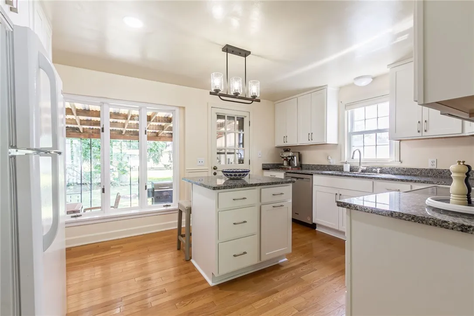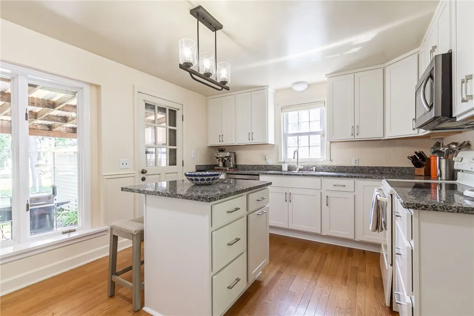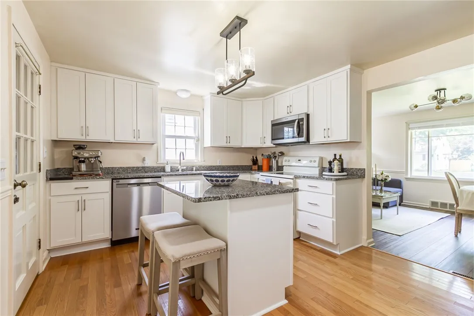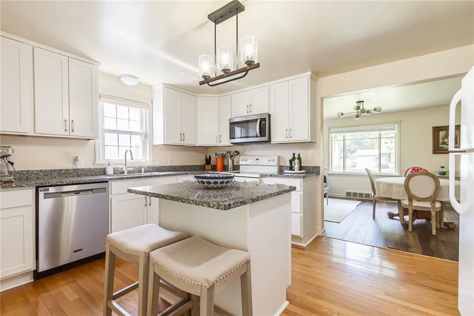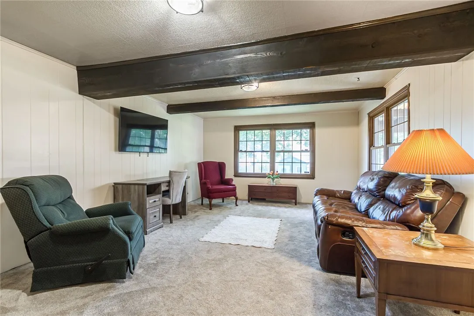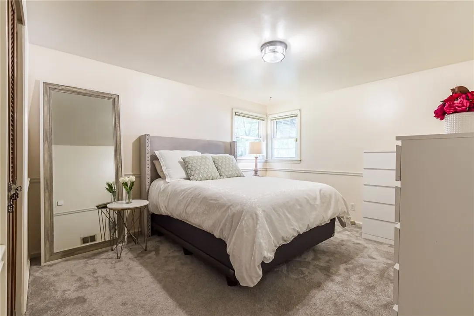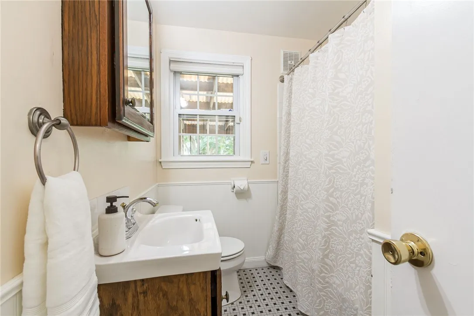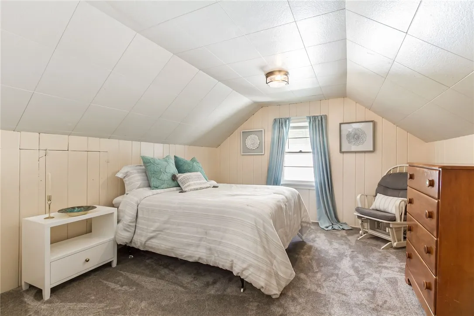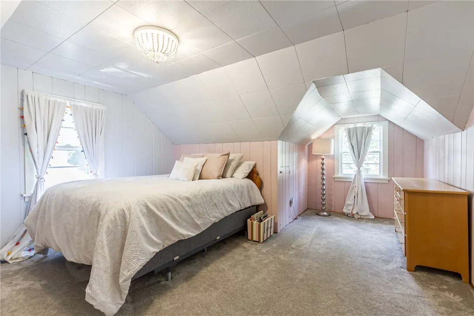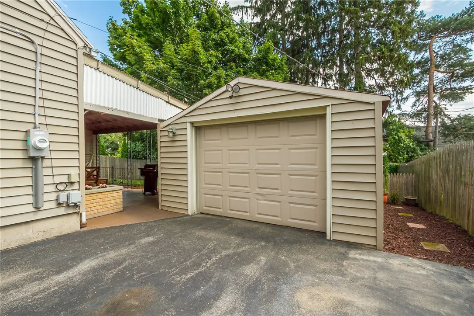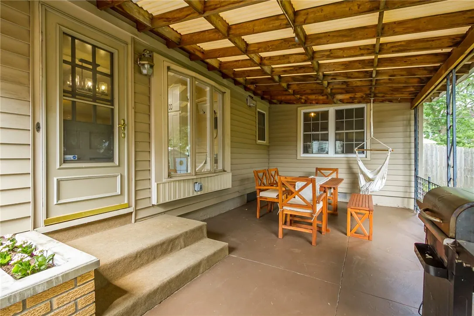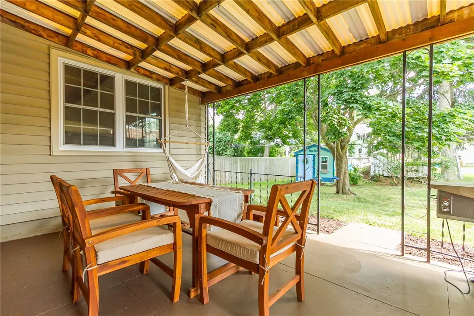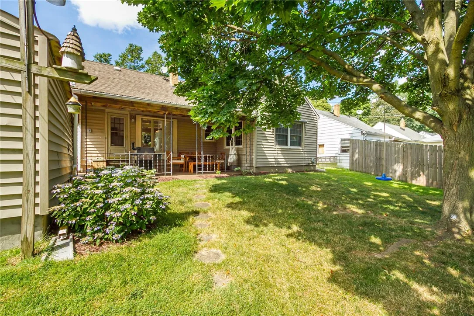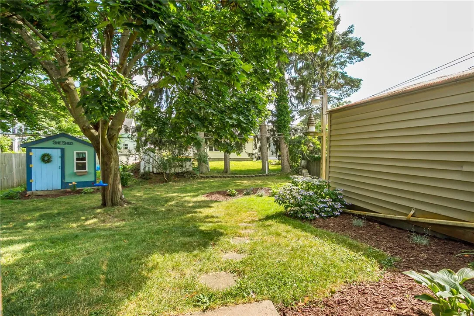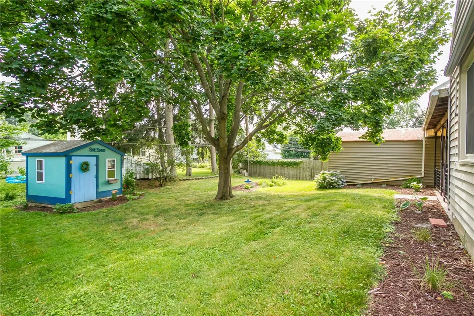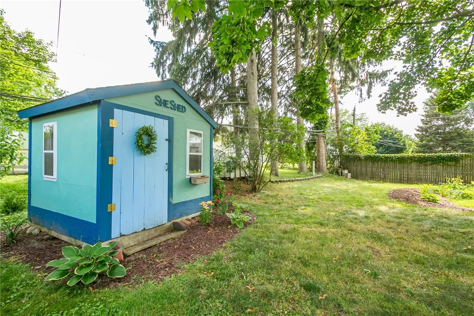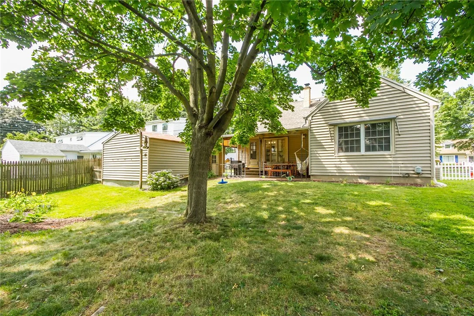Price $249,900
67 Edmonton Road, Rochester, New York 14609, Rochester, New York 14609
- Bedrooms : 3
- Bathrooms : 1
- Square Footage : 1,464 Sqft
- Visits : 3 in 6 days
Welcome to 67 Edmonton Road, a beautifully updated Cape Cod-style home offering charm, comfort, and modern convenience in a peaceful Rochester neighborhood. This thoughtfully remodeled 3-bedroom, 1-bathroom home features 1,464 sq. ft. of living space on a 0.16-acre lot, with a detached 1.5-car garage and a fully fenced yard perfect for relaxing or entertaining. Inside, the home has undergone significant updates to enhance both style and functionality. In 2022, a wall was removed to create a more open and airy floor plan, complemented by new luxury vinyl flooring and refreshed landscaping. In 2023, the entire interior was repainted, giving the home a fresh, modern feel. In 2024, a full kitchen remodel was completed, including a new dishwasher and updated finishes, and plush luxury carpeting was installed throughout the home, offering a 10-year warranty for long-lasting comfort. A professional roof protectant was also applied in 2024 to extend the life of the roof and provide added peace of mind. Natural light floods the home from front to back, creating a warm and welcoming atmosphere throughout the day. The back patio is an ideal space for grilling, entertaining guests, or simply enjoying a quiet moment outdoors. Whether you’re hosting a small gathering or savoring your morning coffee, this backyard retreat will become a favorite spot. Located at the end of a quiet dead-end street, this home offers excellent proximity to nearby parks, tennis courts, and local restaurants. The friendly and welcoming neighborhood provides a sense of community, with nearby green spaces and walkable amenities that make everyday living easy and enjoyable. 67 Edmonton Road is perfect for those seeking a stylish, move-in ready home in a convenient and peaceful location. Don’t miss the opportunity to make it your own! **DELAYED NEGOTATIONS UNTIL MONDAY 7/21 AT 2PM**

