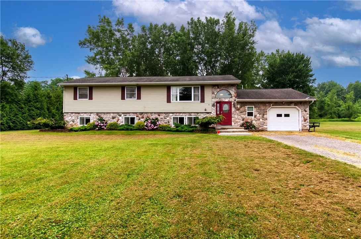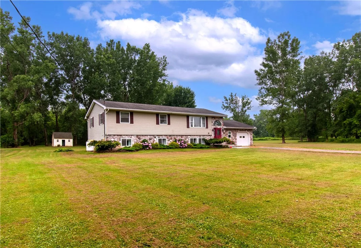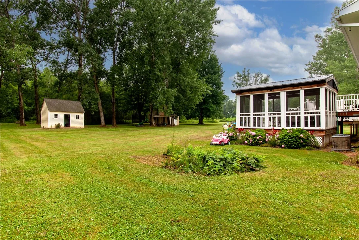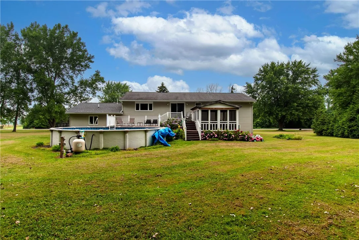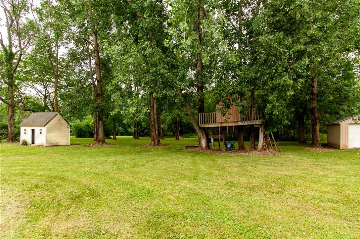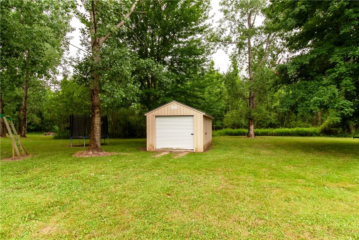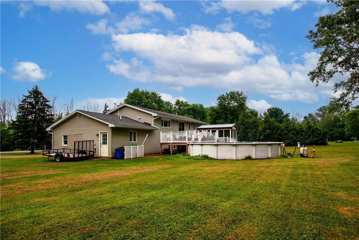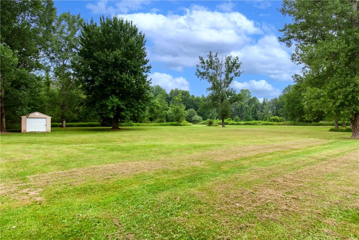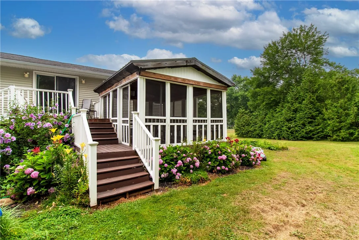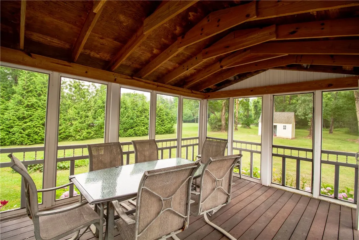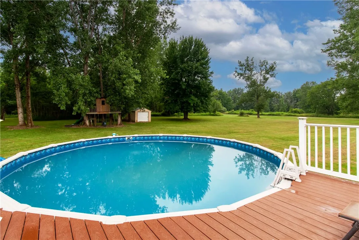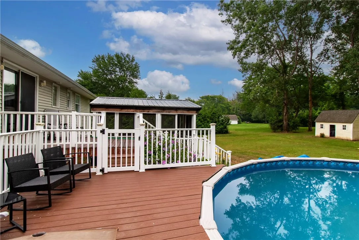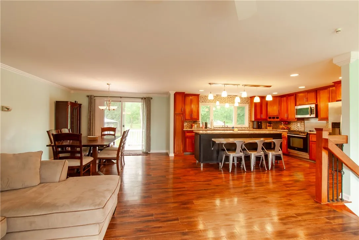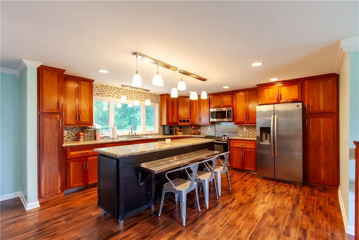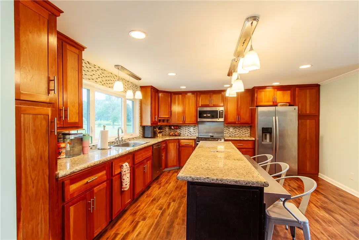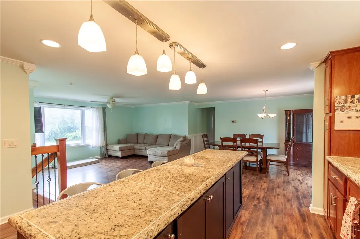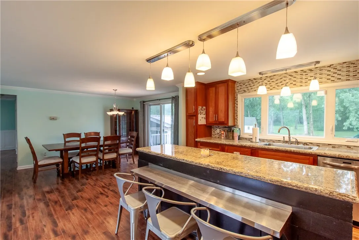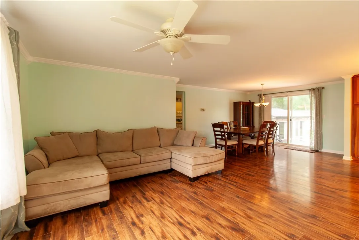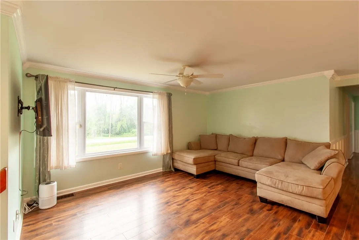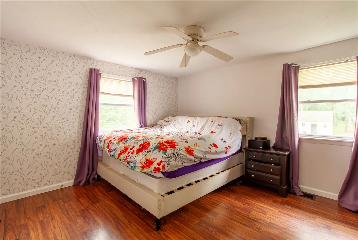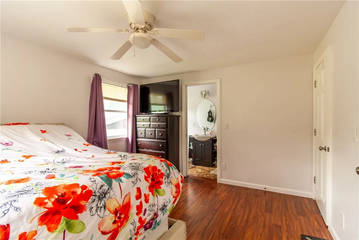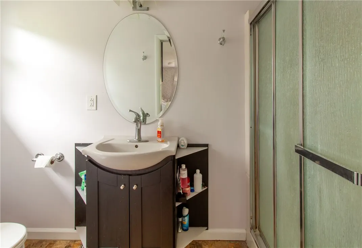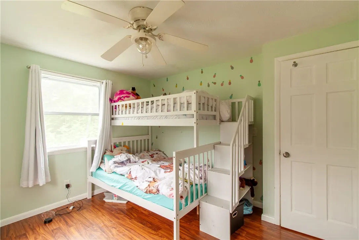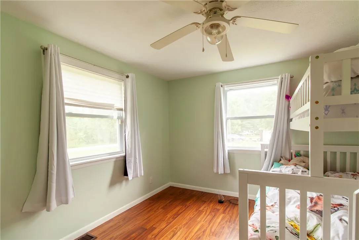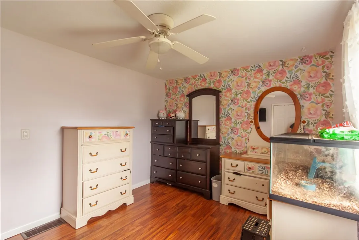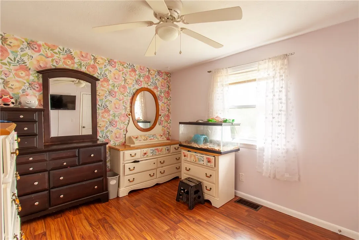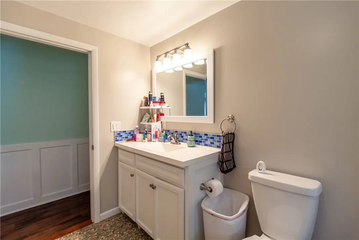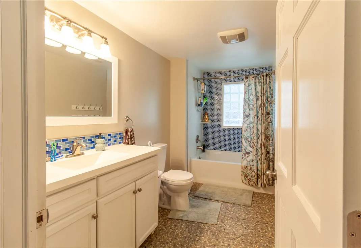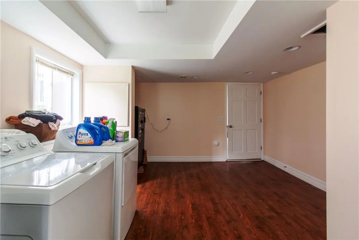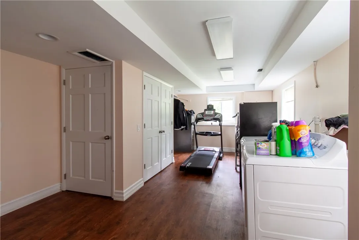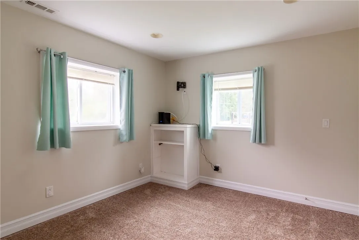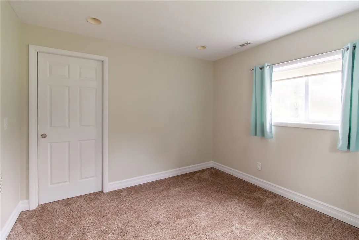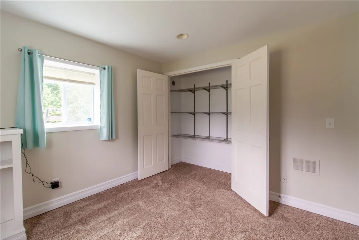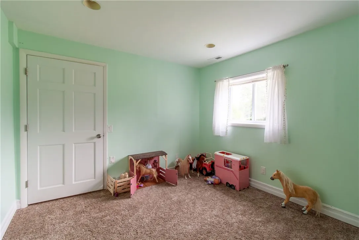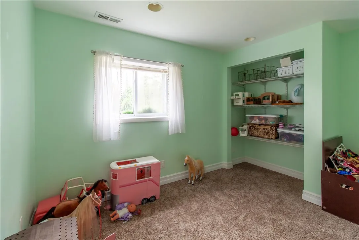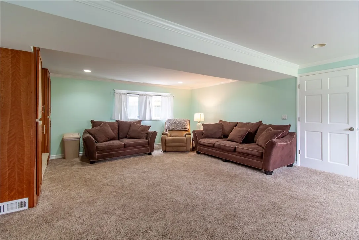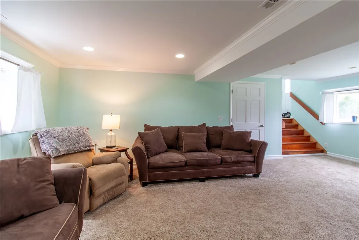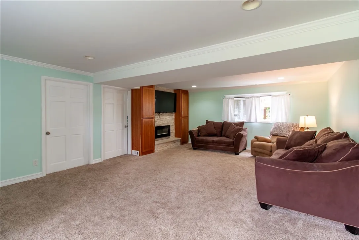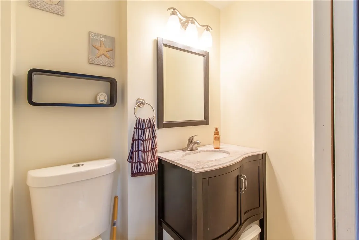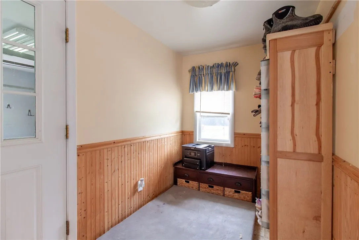Price $249,900
14170 W. Bacon Rd, Gaines, New York 14411, Gaines, New York 14411
- Bedrooms : 4
- Bathrooms : 2
- Square Footage : 2,015 Sqft
- Visits : 3 in 6 days
This beautiful home has it all! Over 2000sf of well-appointed living space on peaceful 2.2 acre lot. 4 true bedrooms with possible 5th. 2 full baths upstairs and half bath downstairs. The impressive foyer welcomes you to a bright & open floor plan on both levels, and access to breezeway/mudroom, powder room & attached garage. Downstairs provides an oversized family room with stone-accent fireplace, HUGE laundry room, bedroom, bonus room, and tons of storage space! Upstairs offers 3 bedrooms including primary suite with his & hers closets and attached full bath. Custom kitchen with granite counters, tile back splash, stainless appliances, and convenient island breakfast bar. The sliding glass door leads to the sprawling multi-level deck (expanded 2023), 2-yr old pool, amazing screened area, 2 Sheds and adorable tree house. Pups can play safely in the Invisible Fenced yard. Stay cool with the recently added central air. Other updates include – Water heater 2023, kitchen & bath plumbing 2014, furnace 2014, roof 2009. Delayed Negations – Offers Due Tues 7/22 at 12:00 PM

