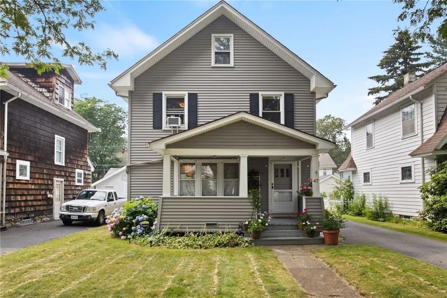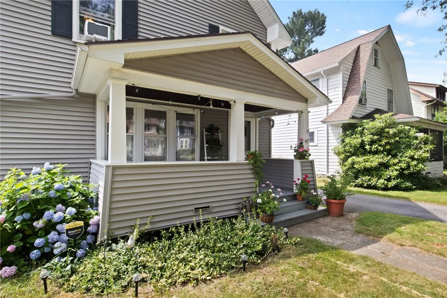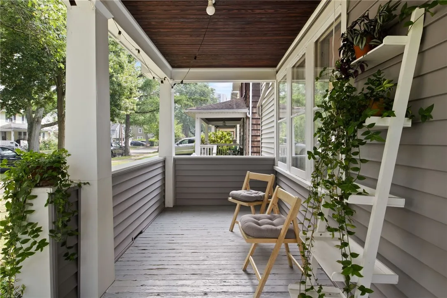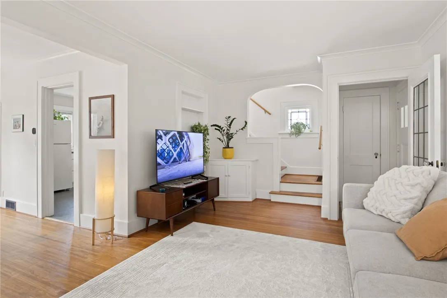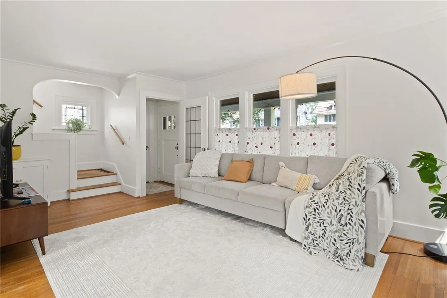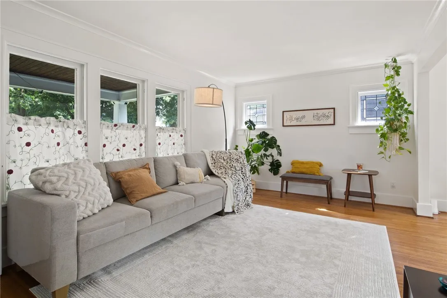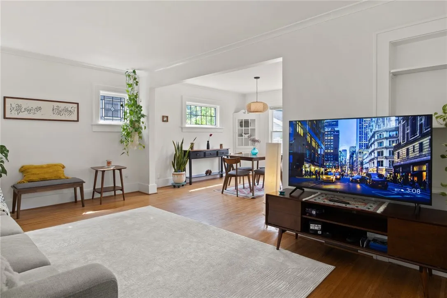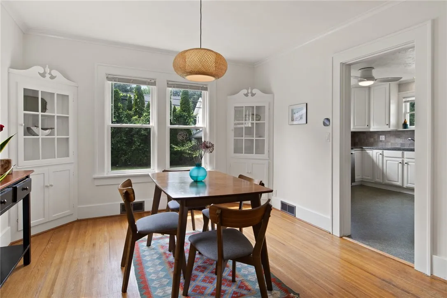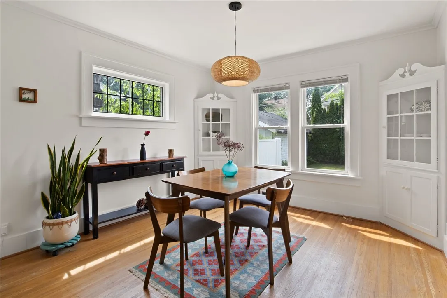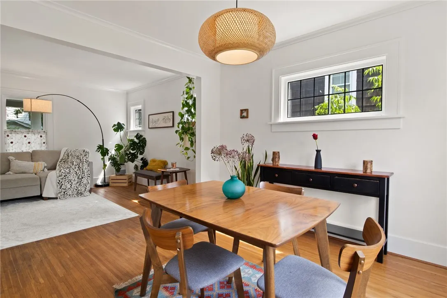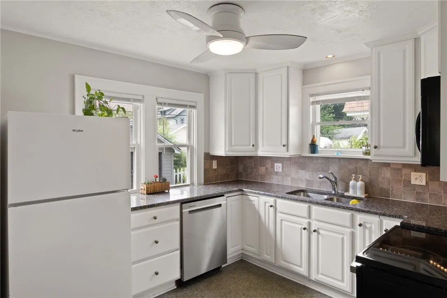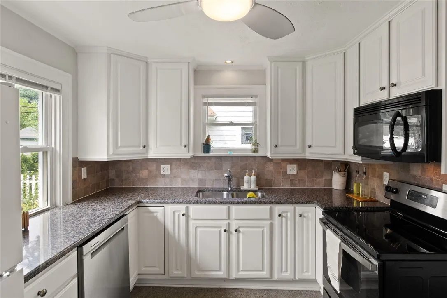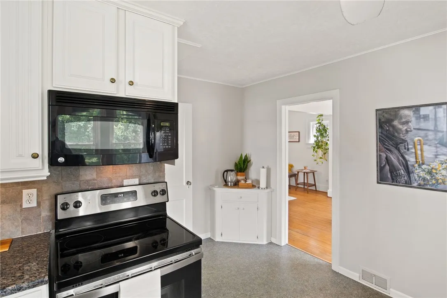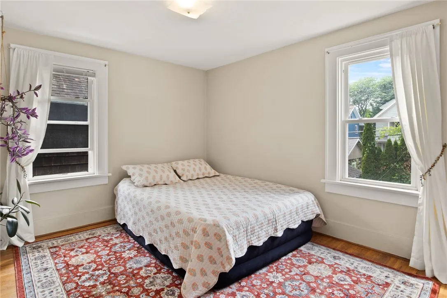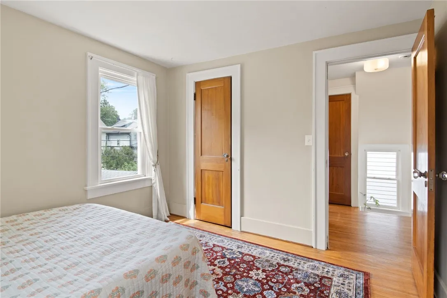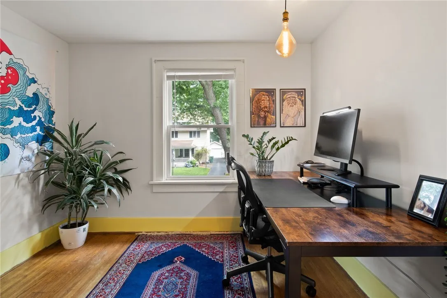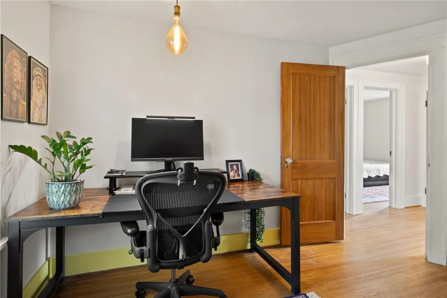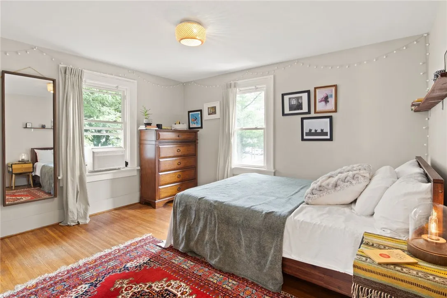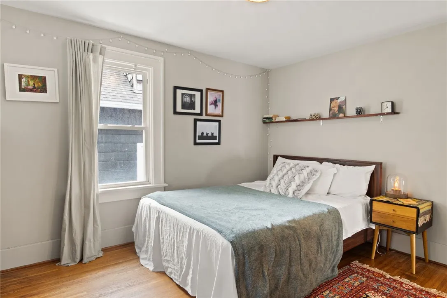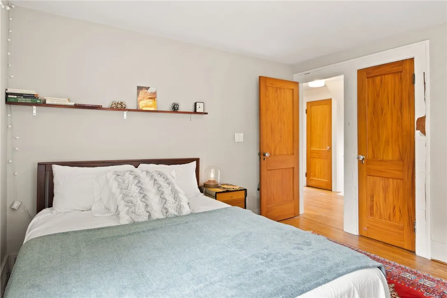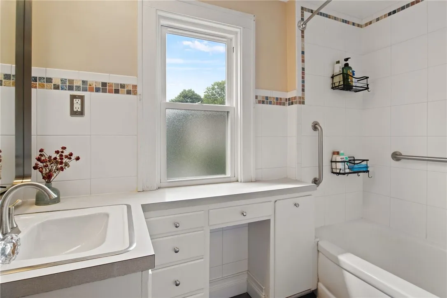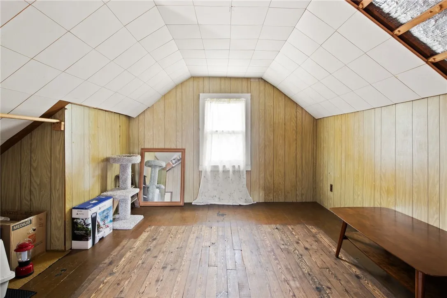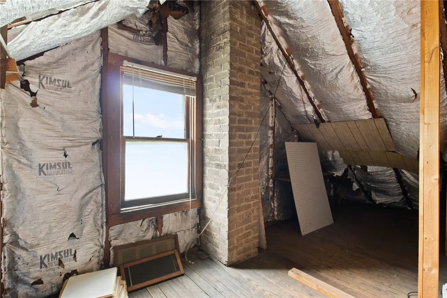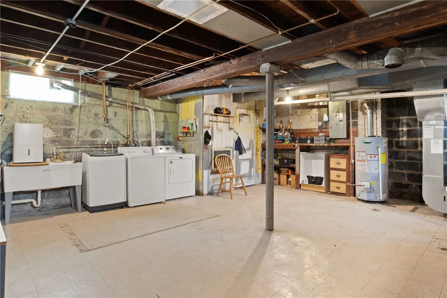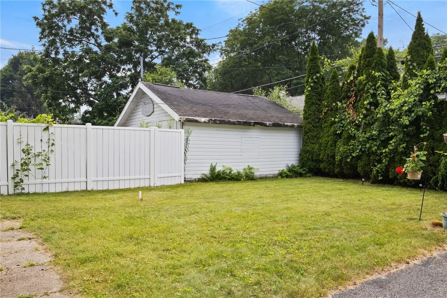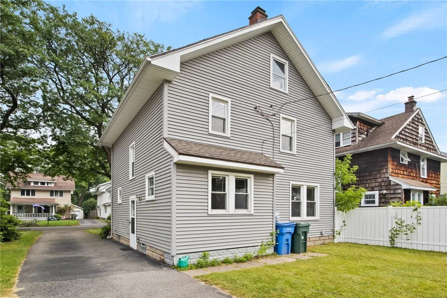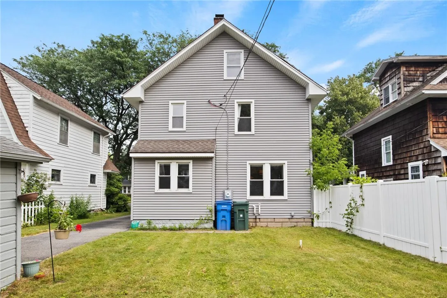Price $189,900
47 Mildorf Street, Rochester, New York 14609, Rochester, New York 14609
- Bedrooms : 3
- Bathrooms : 1
- Square Footage : 1,272 Sqft
- Visits : 4 in 6 days
Location, location, location! This well-maintained North Winton Village colonial offers a spacious front porch, perfect for relaxing or hosting. Inside, you’ll find a big and bright living room that opens to an inviting dining room. The updated kitchen features granite countertops, plenty of cabinet space, and all appliances included – plus a new refrigerator, dishwasher, and stove! Upstairs, you will find 3 bedrooms and an updated full bathroom. The partially finished attic boasts hardwood flooring, offering additional space and character. This could be turned into living space with a full bathroom as parts of it sits directly above the 2nd level bathroom. Full basement with tall ceilings gives the option to convert into livable space as well. Exterior highlights include maintenance-free vinyl siding, energy efficient thermal panel windows, and an updated 150 amp electrical service. A detached garage with electric adds convenience, while evergreen trees provide privacy and charm. The sunny backyard is ideal for gardening and designed for low maintenance. All this within walking distance to grocery stores, restaurants, and coffee shops. Minutes from Radio Social. Call this house your home!
Open House Sunday 7/20 12-2.
Delayed Negotiations until 7/22 @ 4 PM.

