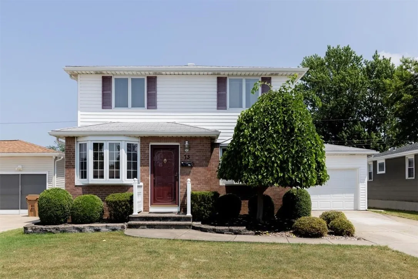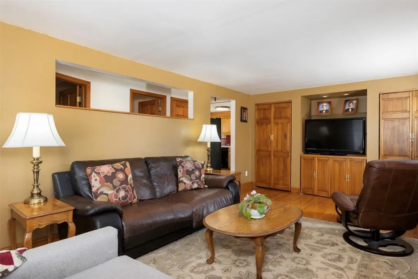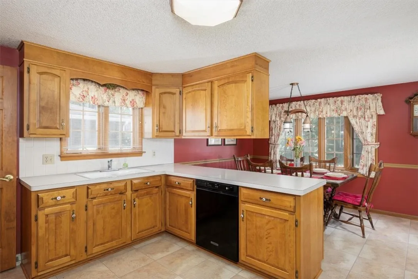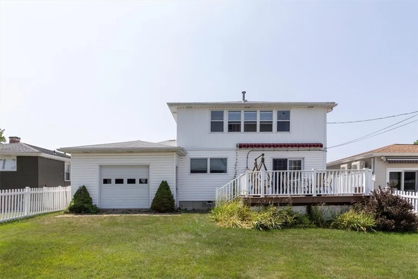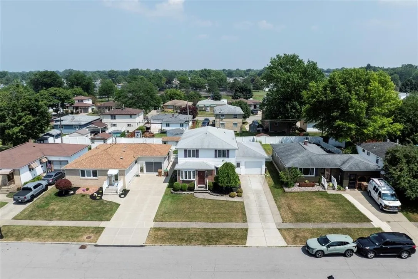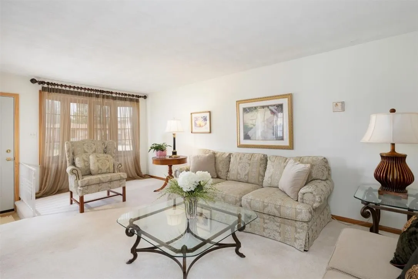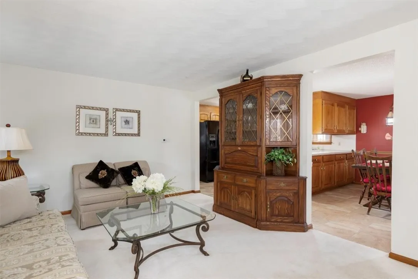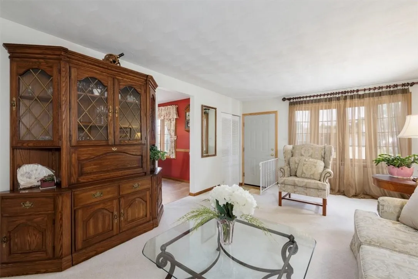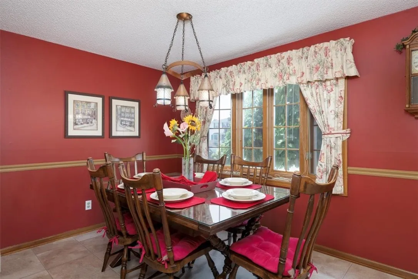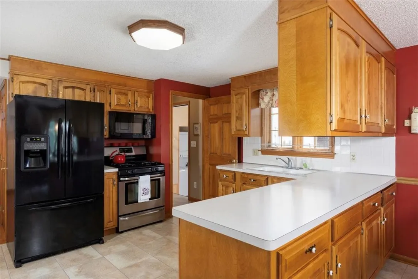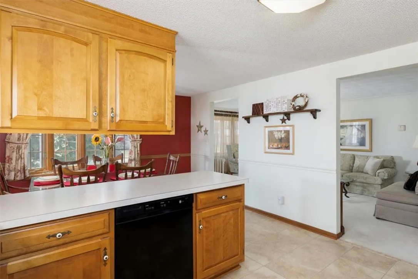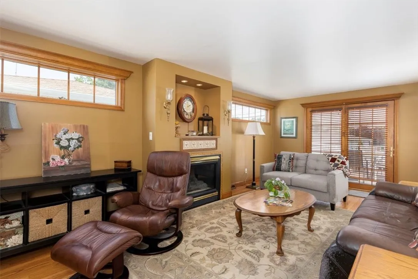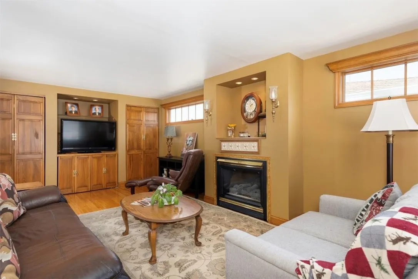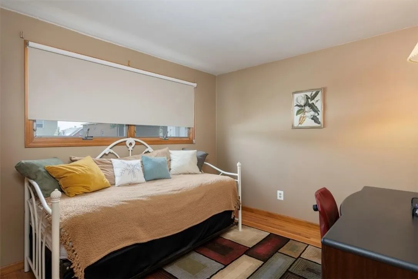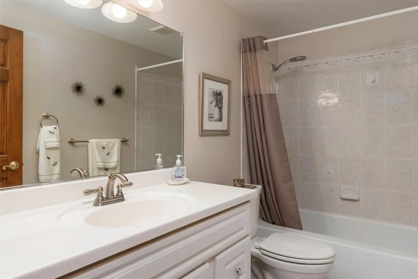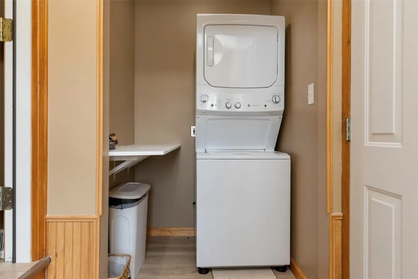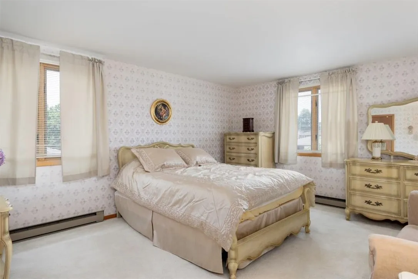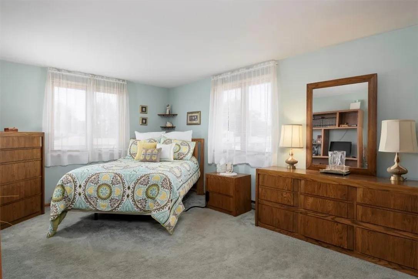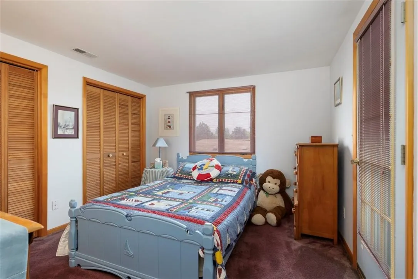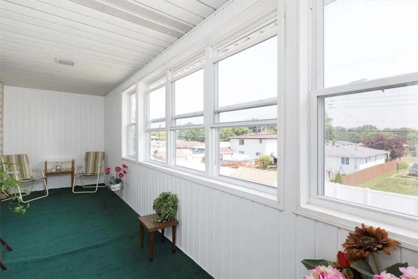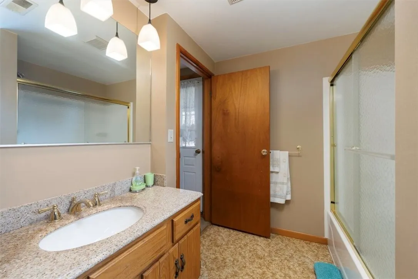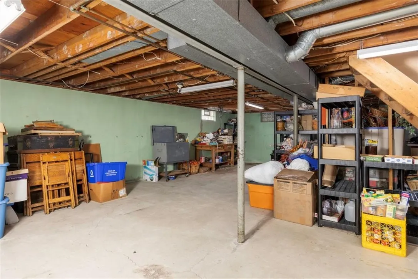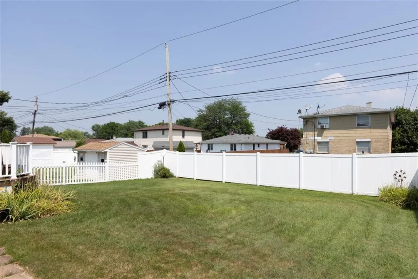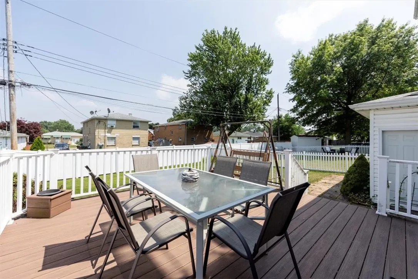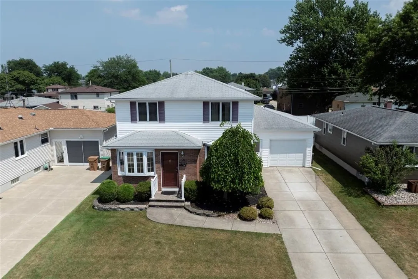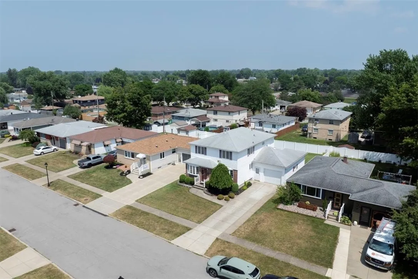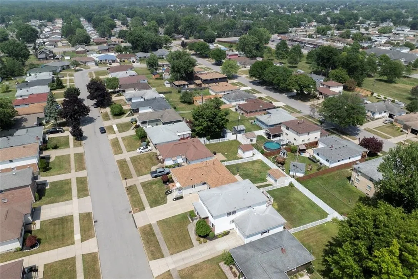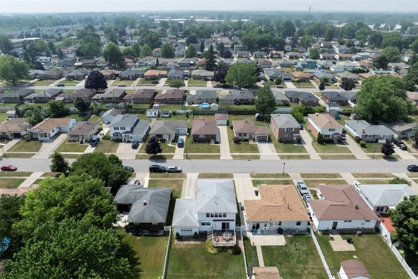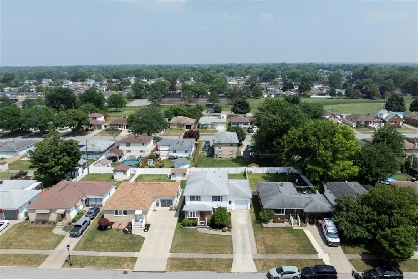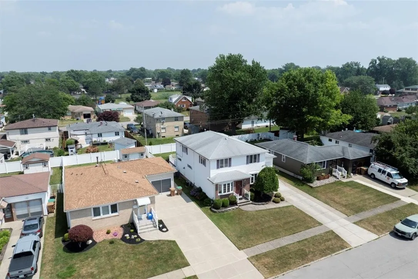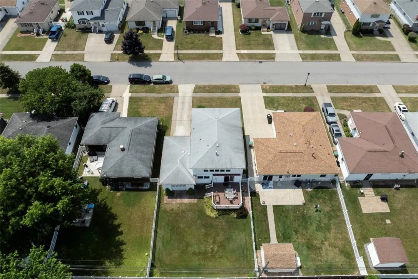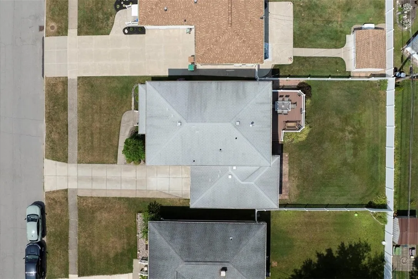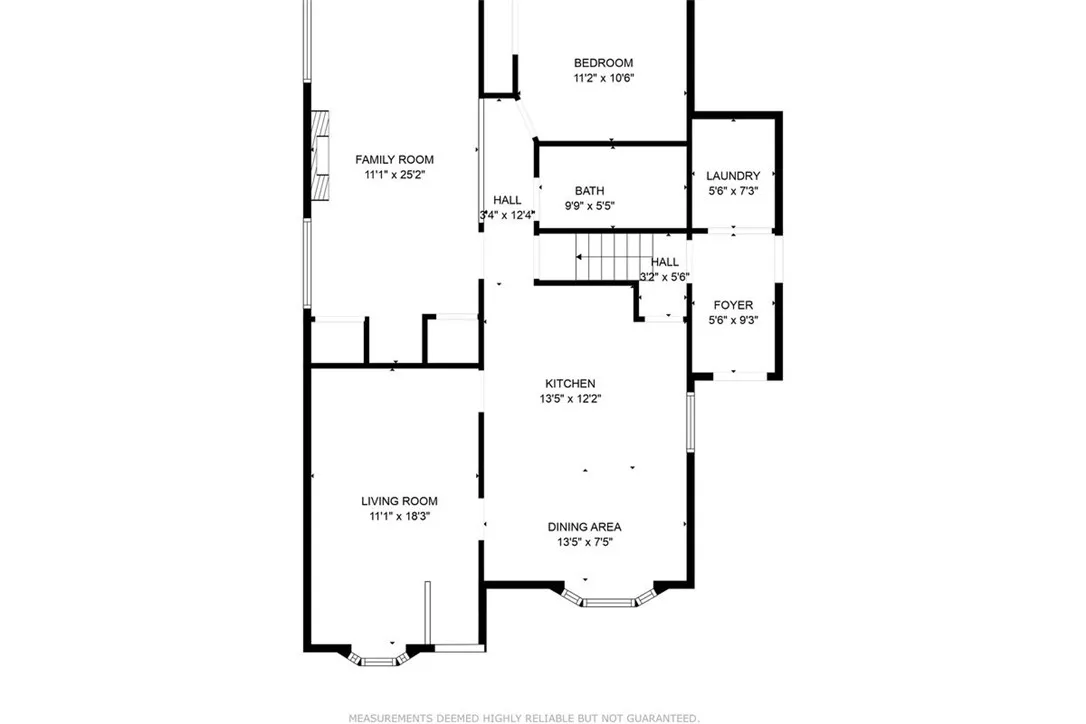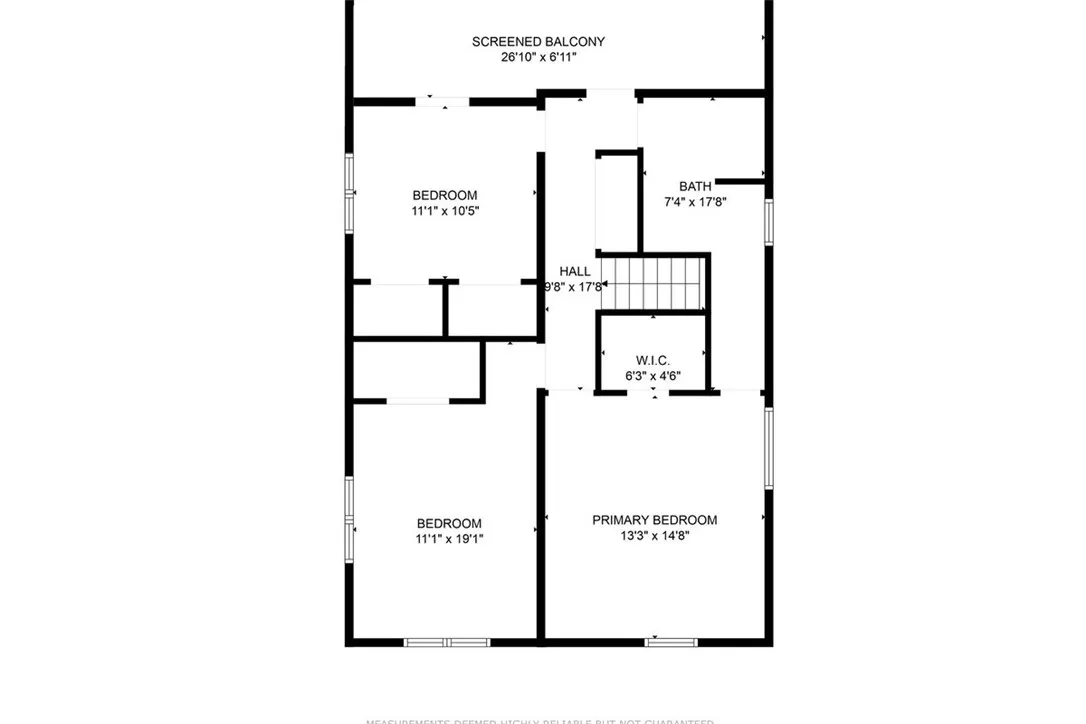Price $299,900
73 Judith Drive, Cheektowaga, New York 14227, Cheektowaga, New York 14227
- Bedrooms : 4
- Bathrooms : 2
- Square Footage : 2,144 Sqft
- Visits : 16 in 49 days
Welcome to 73 Judith Drive in Cheektowaga! This spacious 2,144 SF, 5 bedrooms, 2 baths Colonial, located in the West Seneca East School District, was built in 1967 and offers a warm and flexible layout w/ room to live, work and entertain. Step into the foyer w/ a coat closet and continue into the living room, where a bay window fills the space w/ natural light. The open kitchen and dining area features a bay window and includes a gas stove, refrigerator, dishwasher and microwave. Classic six-panel wood doors add warmth and timeless character. The open layout leads to a large family room w/ hardwood floor, a gas fireplace w/ remote and transom windows on both sides of the fireplace for natural light and privacy. Step through the French doors to the back deck w/ a retractable awning—perfect for outdoor dining or relaxing in the shade. Back inside, the first-floor bedroom w/ hardwood floors and a large closet offers flexibility as a bedroom or home office. The main level also features a full bath w/ a tiled tub surround and tile flooring. Enjoy first-floor laundry w/ a stackable washer and dryer, conveniently located in the heated and cooled mudroom that connects to the attached garage. Upstairs, the primary bedroom includes a walk-in closet and direct access to a Jack-and-Jill bathroom w/ a deep tub, granite vanity and a linen closet. Two additional bedrooms offer generous storage, one w/ two closets and the other has access to a charming sunporch overlooking the backyard. The attached 1-car garage is extra-deep, providing a large storage area for riding lawn mower, snow blower etc. There is also a rear garage door for easy backyard access. The basement includes glass block windows, additional laundry hookups, a furnace (’13) and HWT (’17). This large home offers two separate AC units, one for upstairs (’24) and the other for the downstairs. Outside, enjoy a partially fenced, beautifully landscaped yard—just add a gate to enclose it fully. Situated in a quiet, well-kept neighborhood with plenty of storage and closet space throughout. Just minutes from shopping, restaurants and parks. Delayed negotiations: Wednesday, July 23rd @ 9AM



