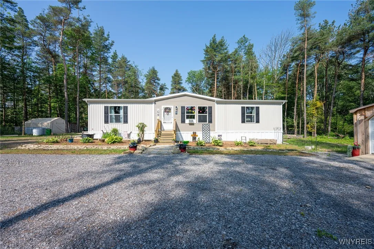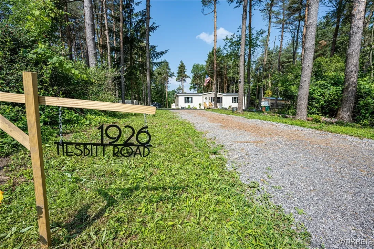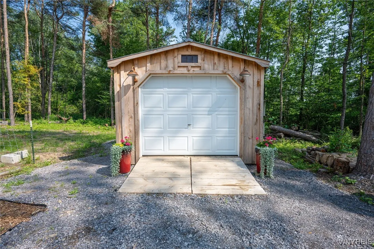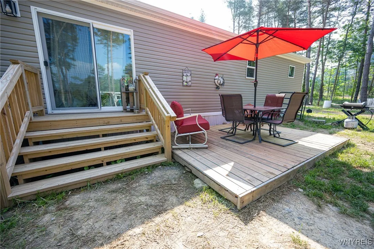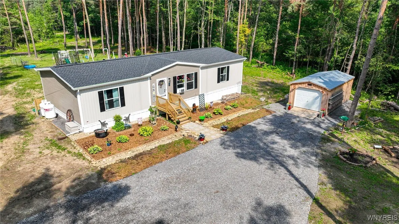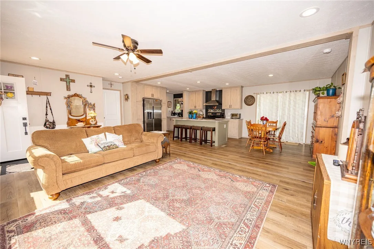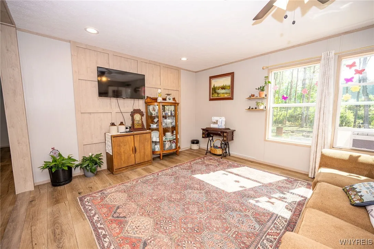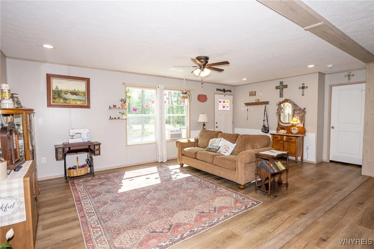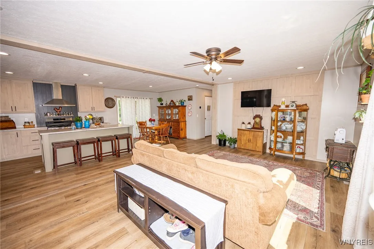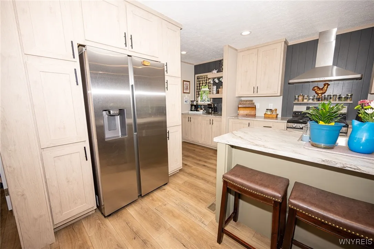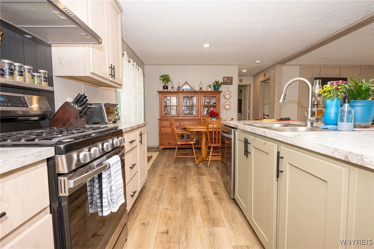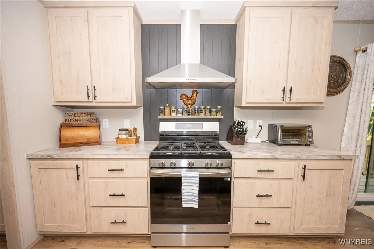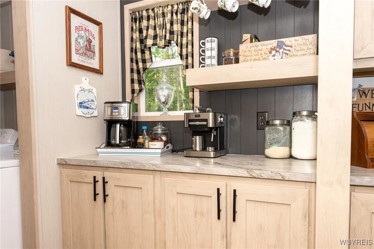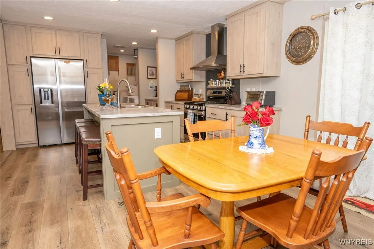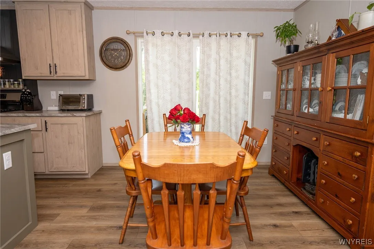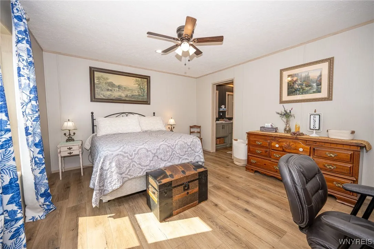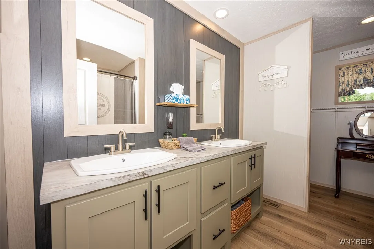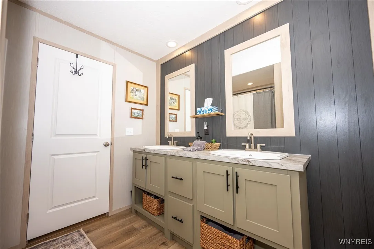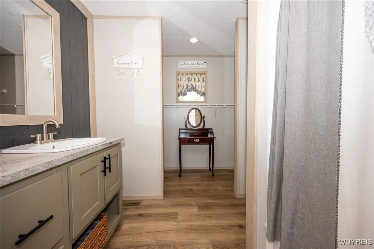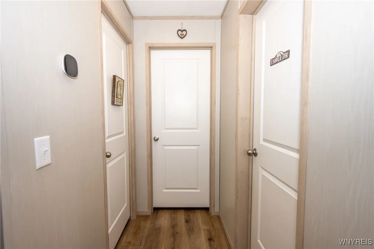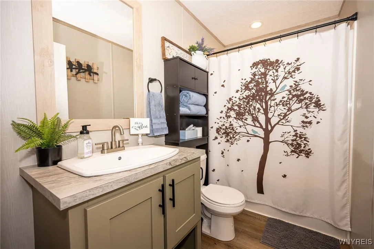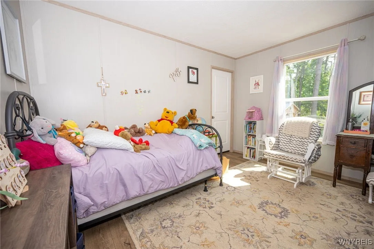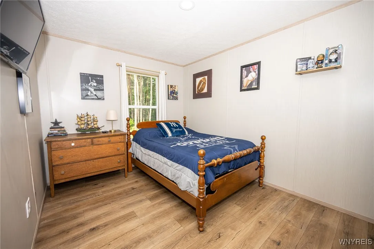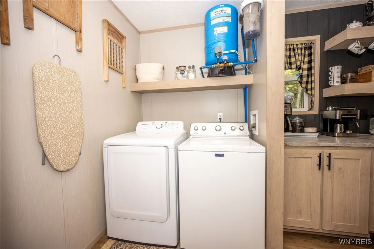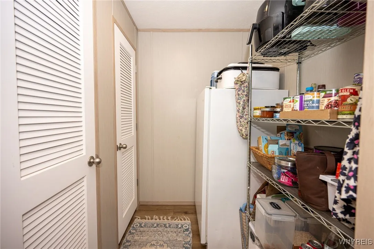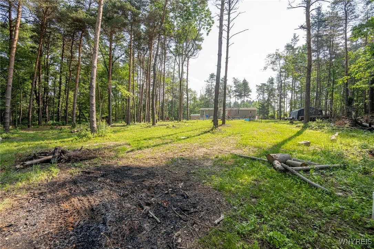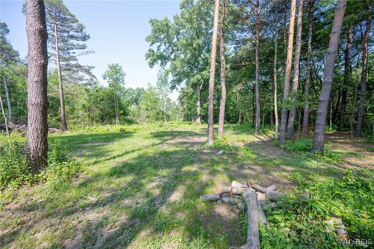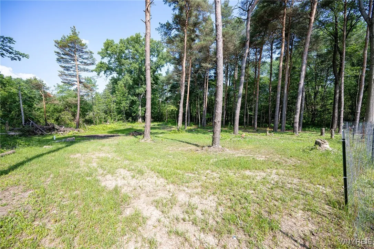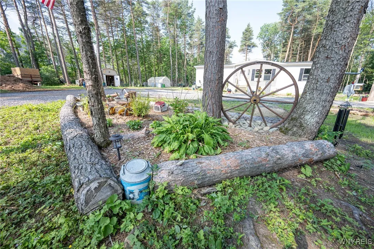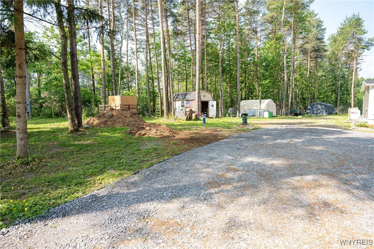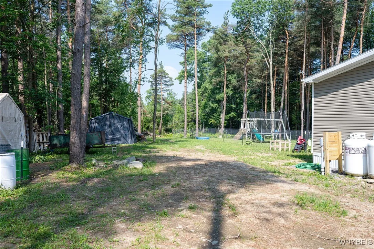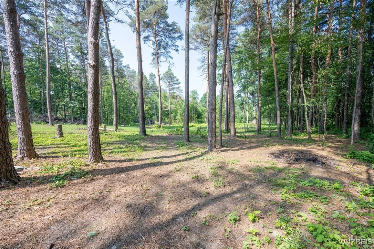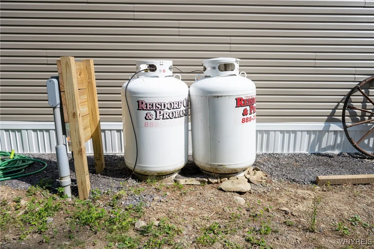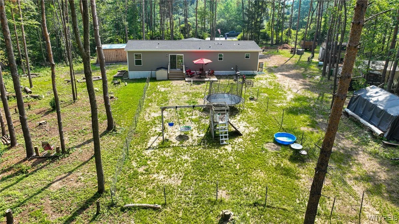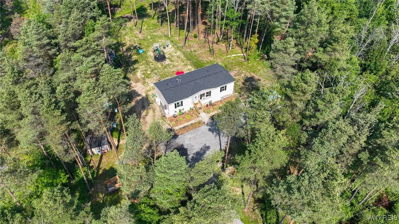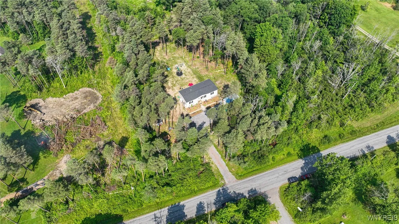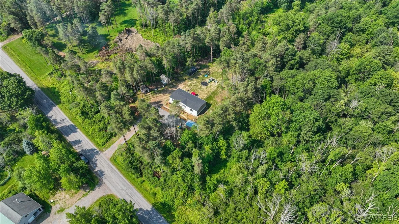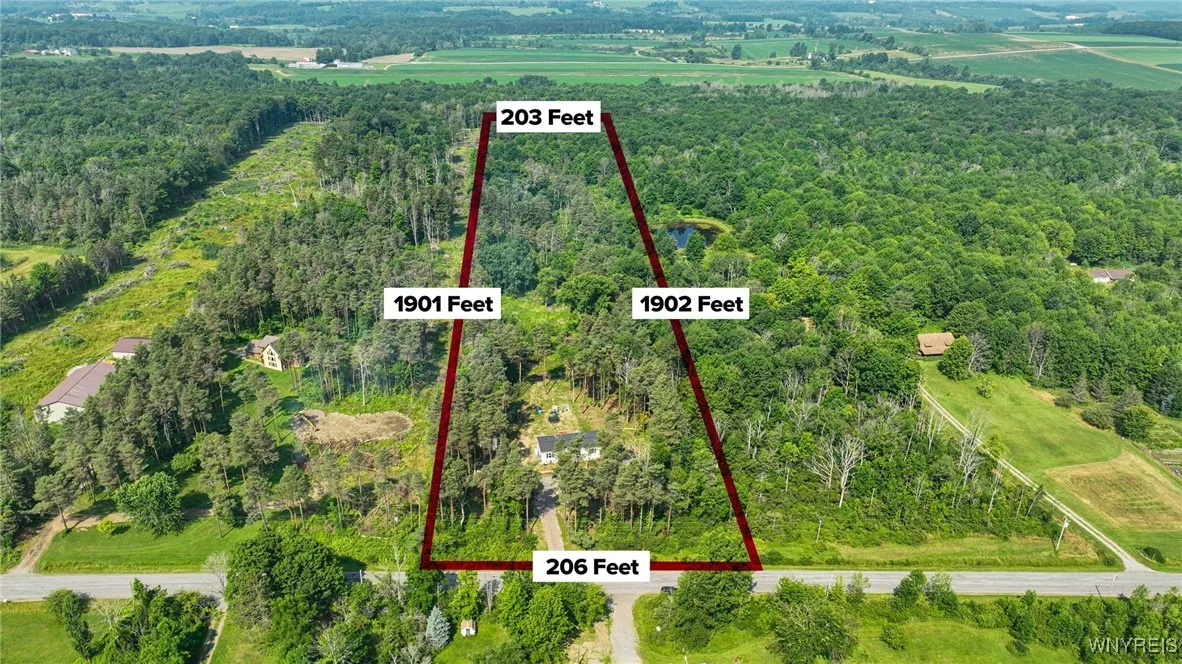Price $299,900
1926 Nesbitt Road, Attica, New York 14011, Attica, New York 14011
- Bedrooms : 3
- Bathrooms : 2
- Square Footage : 1,539 Sqft
- Visits : 1 in 2 days
WELCOME TO YOUR COUNTRYSIDE KINGDOM! They say you can’t have it all… but “they” clearly haven’t seen this slice of heaven on nearly 10 wooded acres of peace, privacy, and potential poultry. This barely-one-year-old manufactured masterpiece sits proudly on solid ground—no wheels, no wobble, just modern comfort surrounded by nature’s finest wallpaper (also known as trees). Whether you’re a homesteading hopeful, chicken whisperer, or just someone who needs space from other humans, this place delivers. Comes complete with nearly a 12 x 25 detached garage—perfect for storing your car, your tools, or escaping to your DIY man/woman cave. And for the backyard farmers out there, feast your eyes on the 10 x 12 shed turned chicken coop—complete with a side run so your feathered friends can live their best free-range life. (Chickens not included, but you’re welcome to audition some.) Got pets? Kids? Confused adults who need a safe place to roam? A large fenced-in area off the house is ready for them all. Whether it barks, meows, or demands snacks every five minutes, this space has you covered. And just in case you ever run out of water—don’t worry. The Attica Reservoir is literally right across the street. That’s right… your emergency backup plan is a giant body of water, just a stone’s throw away. (Disclaimer: please don’t actually throw stones at the reservoir. The fish don’t appreciate it.) This isn’t just a house—it’s a lifestyle. One part retreat, one part ranch, and 100% ready for your off-grid dreams, weekend escapes, or full-time frontier freedom. So grab your boots (and maybe a flannel for dramatic effect) and come check out 1926 Nesbitt Rd. before someone else snatches up your private paradise with built-in chicken luxury and waterfront views-ish. This home also has an beautiful open floor plan with a primary ensuite on one side and the kids bedrooms on the other, great layout. large windows let in tons of natural light. No showings until Sat Open House 7/19 from 1-3 pm.

