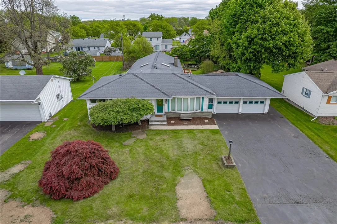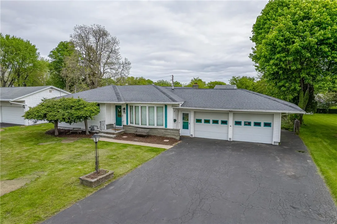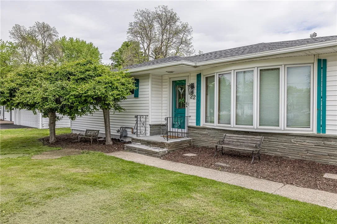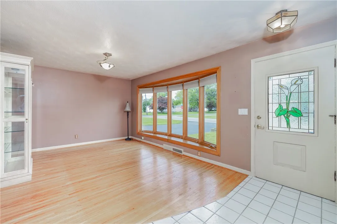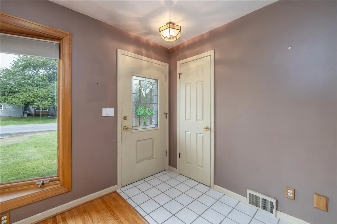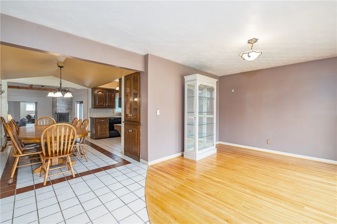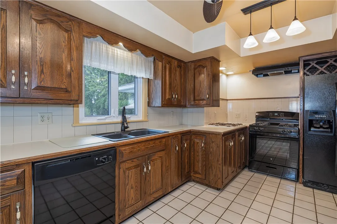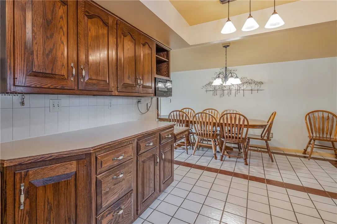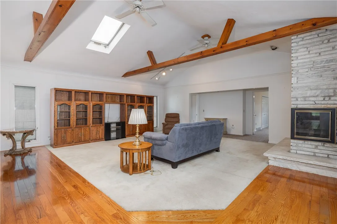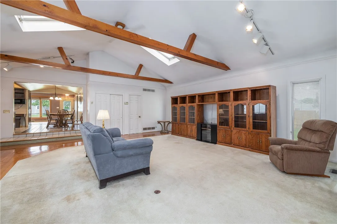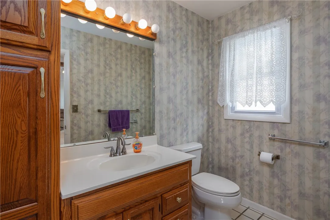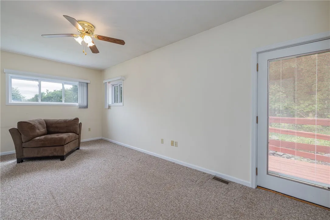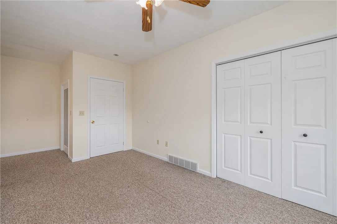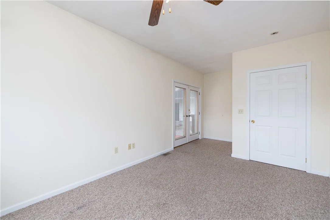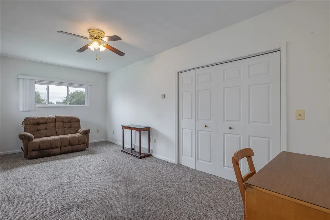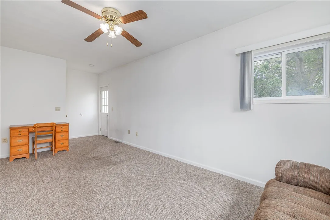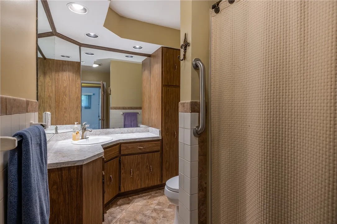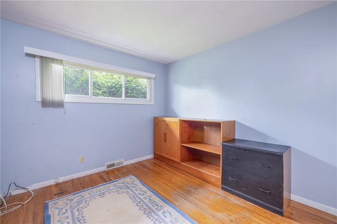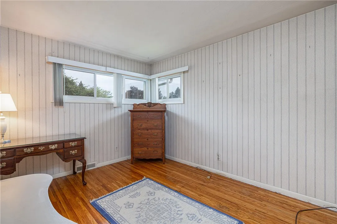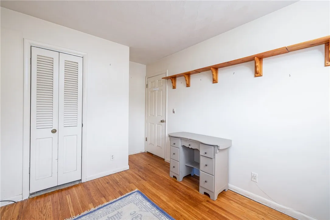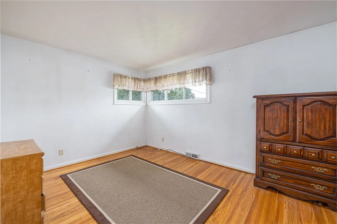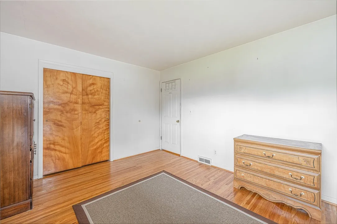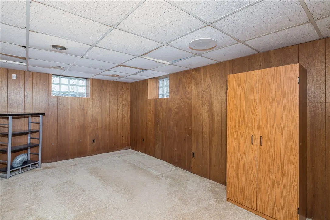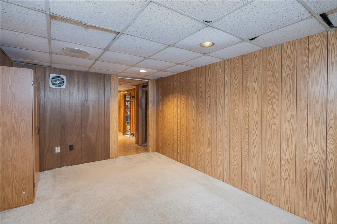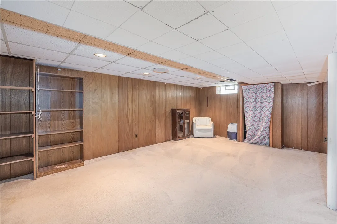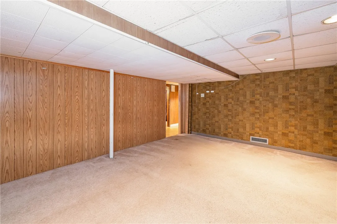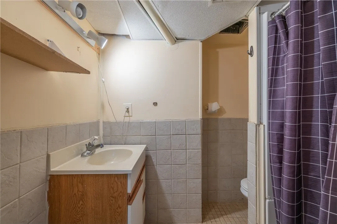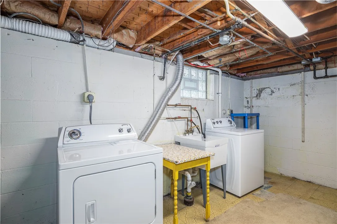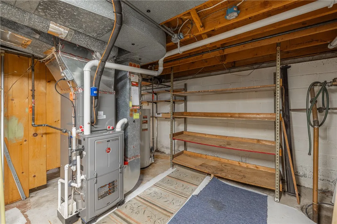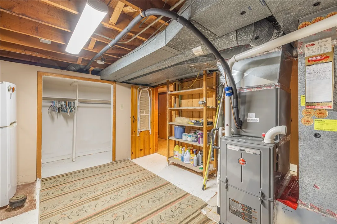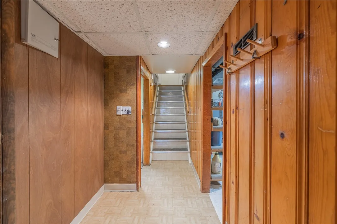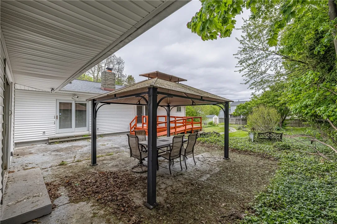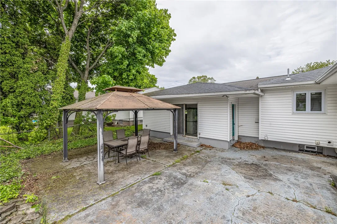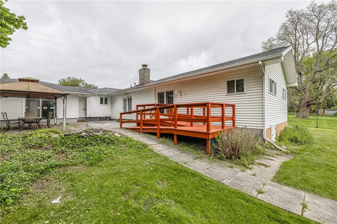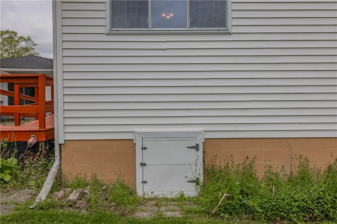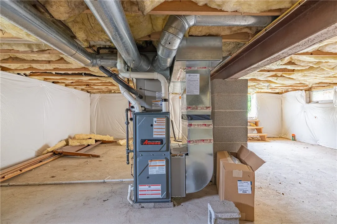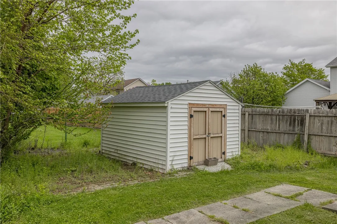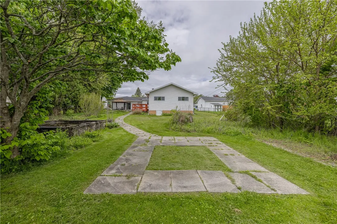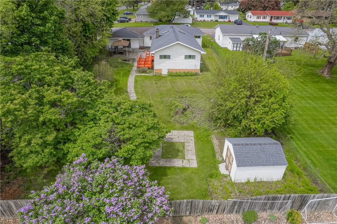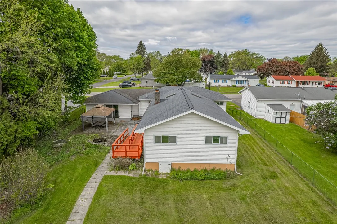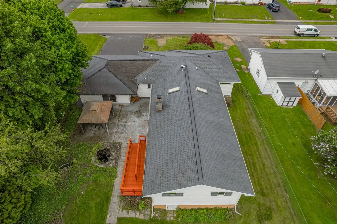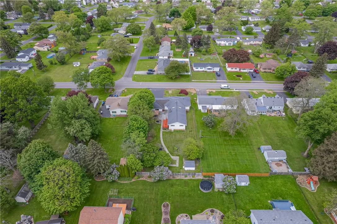Price $310,000
22 Appian Drive, Gates, New York 14606, Gates, New York 14606
- Bedrooms : 6
- Bathrooms : 2
- Square Footage : 2,316 Sqft
- Visits : 4 in 3 days
Welcome to 22 Appian Drive – a super sized ranch home in a lovely neighborhood!
Uniquely designed, the original floor plan includes a living room, eat-in kitchen, three bedrooms and a bath. Eat-in kitchen has a built-in China cabinet. All appliances are included.
Two additions were done. One is a gigantic family room and powder room.
The second addition is two more bedrooms with entries to the yard. This area could be an in-law space or two offices with separate entrances. There is a second furnace in the crawl space basement, which has both interior and exterior entrances.
The main basement was remodeled to include a bedroom, bath with shower, recreation room, laundry and storage area for utilities.
The two-car attached garage has an inside ramp to the entry door, making it wheelchair ready. Behind the garage is a covered patio for seasonal entertaining. Driveway has room for 9 cars.
The lot is 41′ x 200′. There is space to add a pool, bocce court, swing set and gardens.
Original house furnace and a/c were done in 2016. Hot water heater in 2013. Roof age unknown.
The back bedroom addition furnace and a/c were done in 2022.
You will love the flexibility of this property.
Delayed showings start on May 22 at 9 am and delayed negotiations start on May 28 at noon.

