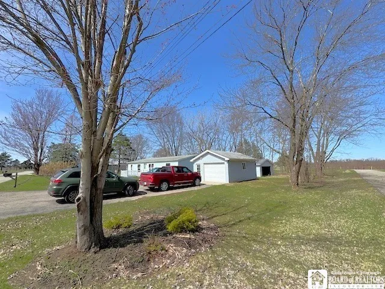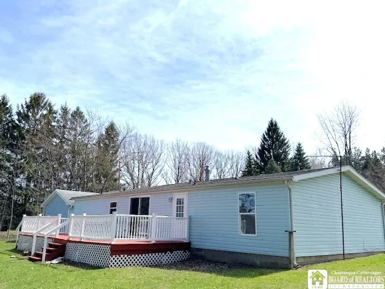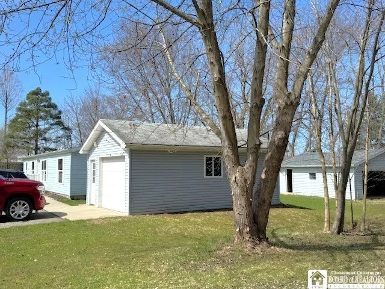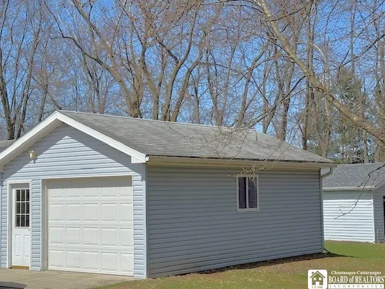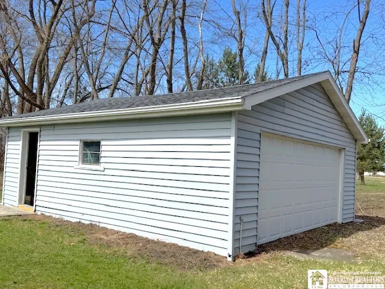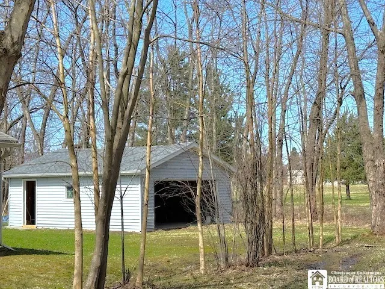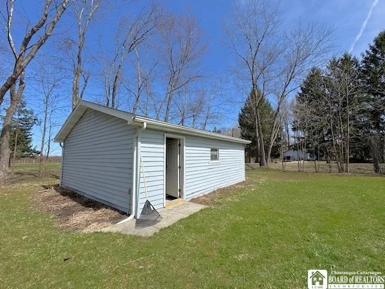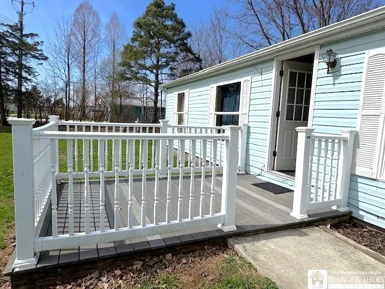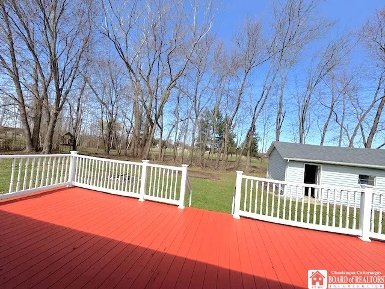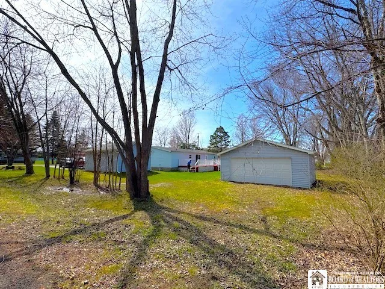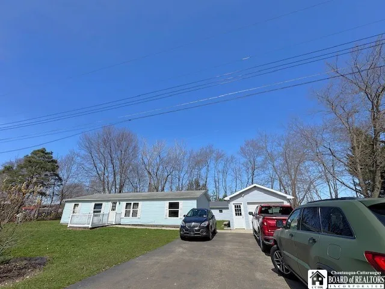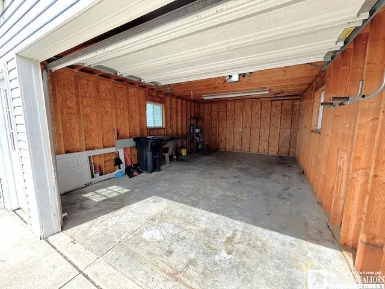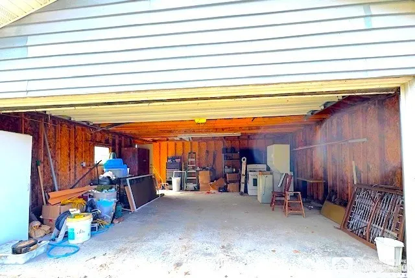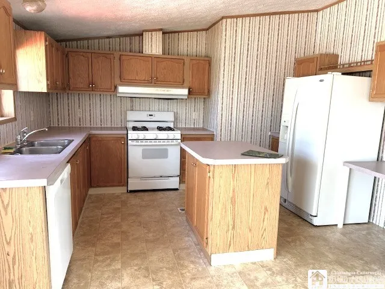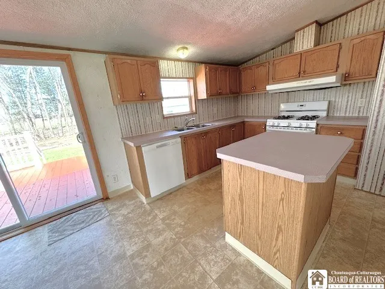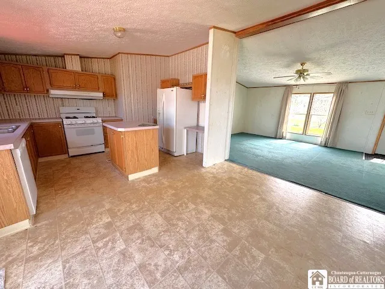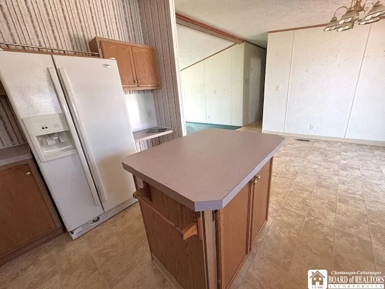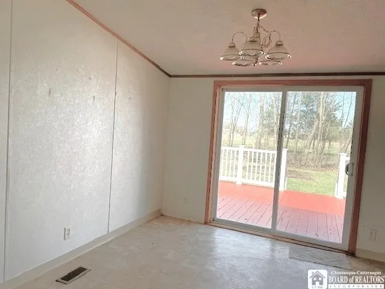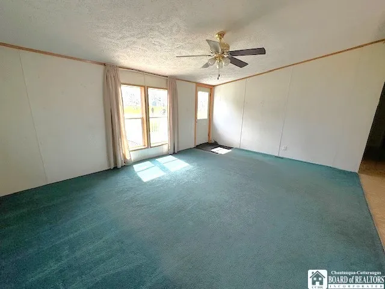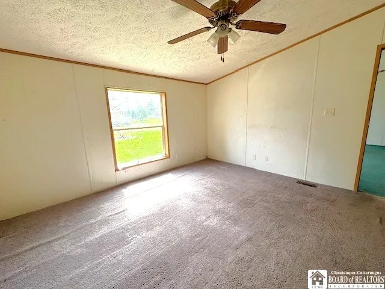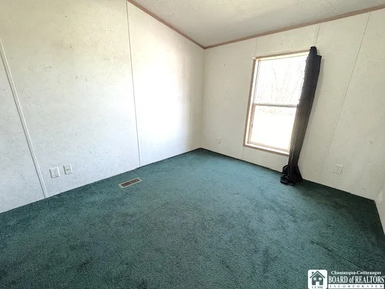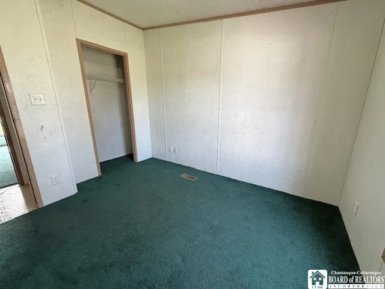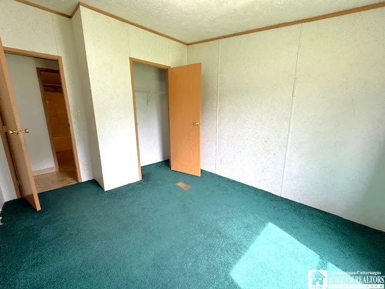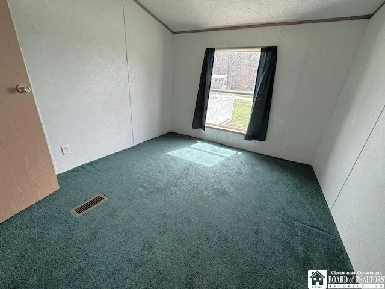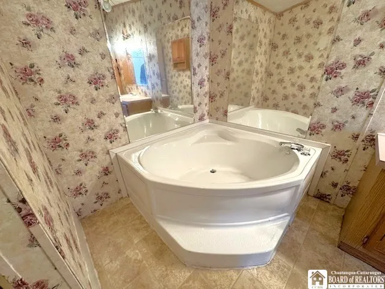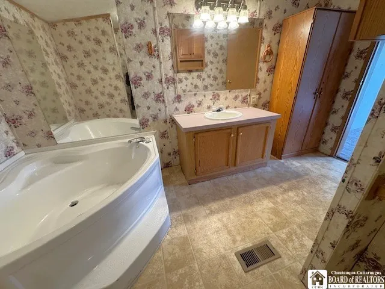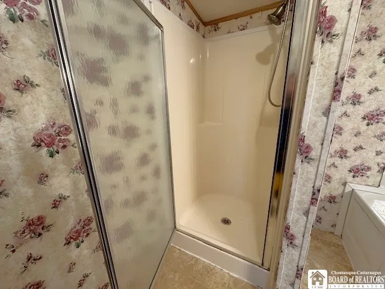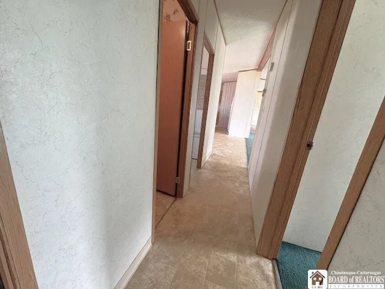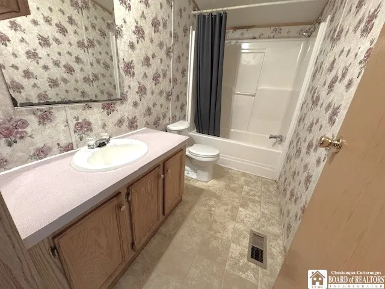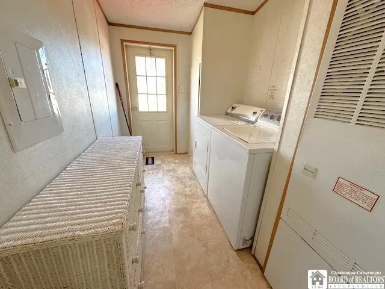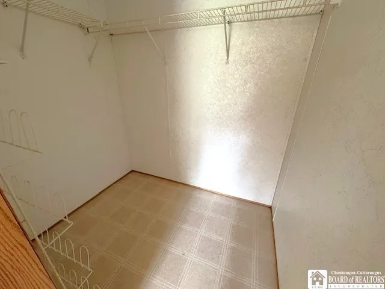Price $197,000
1516 Silver Lane, Hanover, New York 14136, Hanover, New York 14136
- Bedrooms : 4
- Bathrooms : 2
- Square Footage : 1,568 Sqft
- Visits : 22 in 56 days
Wonderful Silver Creek Town of Hanover location, steps outside the village where the countryside starts is this 4 bedroom, 2 bath doublewide tucked away on a small rural sidestreet with less than 10 houses…most don’t even know this cute, winding street is even there! View of grape vineyards and woods! 2 garages for all the storage for vehicles, tools, hobbies and tinkering you want!! The master bedroom with it’s own private bath and closet is at one end of the house and the other 3 bedrooms and 2nd bathroom are at the other end. 1st floor laundry room is located in a handy spot inbetween the bedrooms. The kitchen has an island and small desk area, great for laptops and phone charging station. For dining you have a dinette leading to a large back deck. Your welcoming front landing leads into the living room. Both garages and the house are vinyl sided and garages have electricity, concrete floors and automatic door openers. Nice private corner lot offers privacy! Since you are just outside the Village limits there are no village taxes. Public water service. Just a 6 minute drive to village stores and eatery’s, 8 minutes to Sunset Bay, 15 minutes to Dunkirk-Fredonia and 45 minutes to Buffalo and suburbs. The I-90 Thruway exit is only 5 minutes away for a super handy commute. Not often do homes come available on this little side road! You can’t beat the location!



