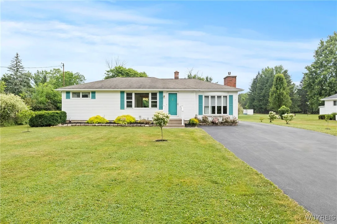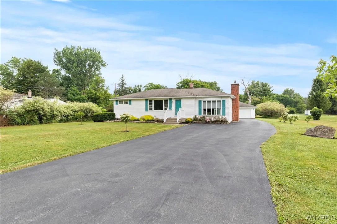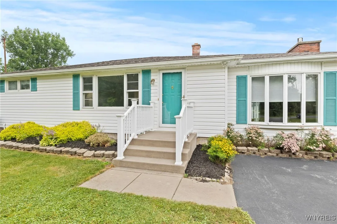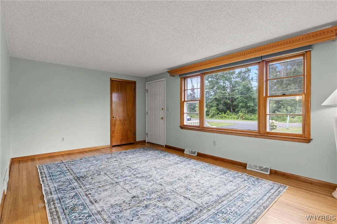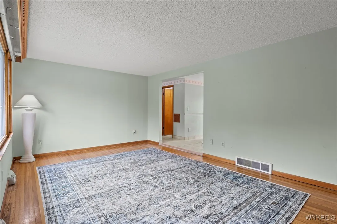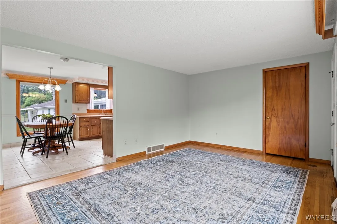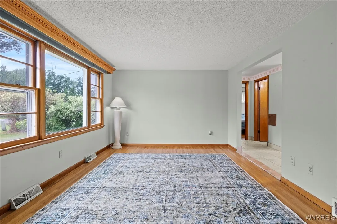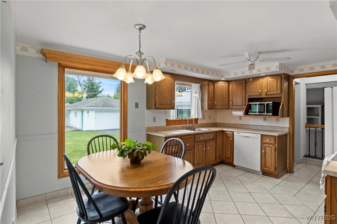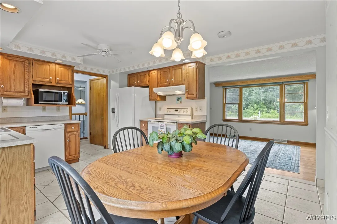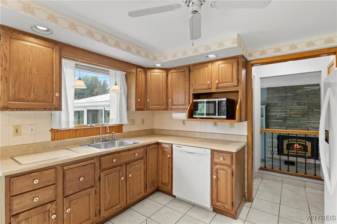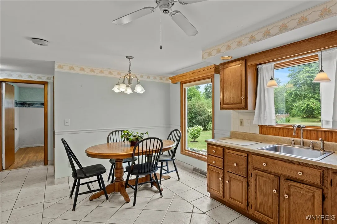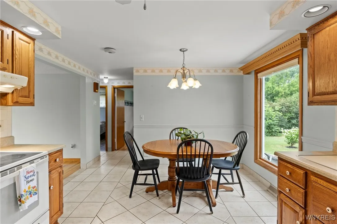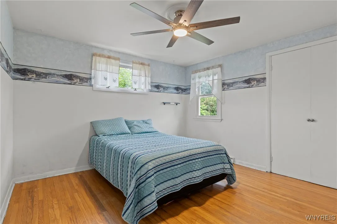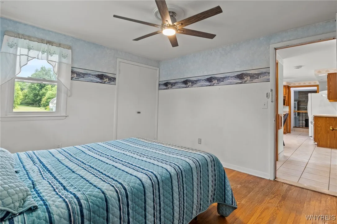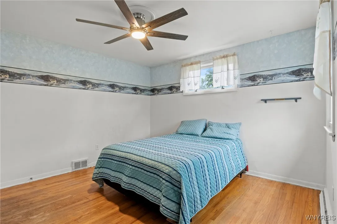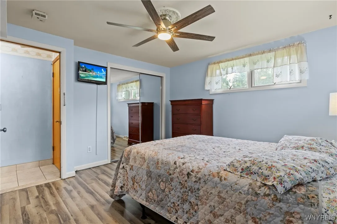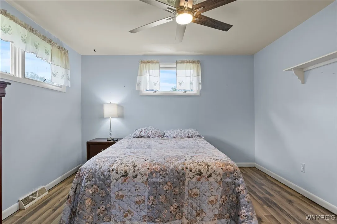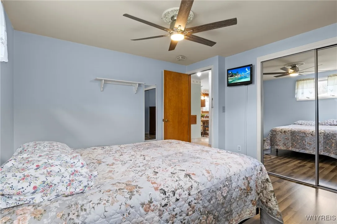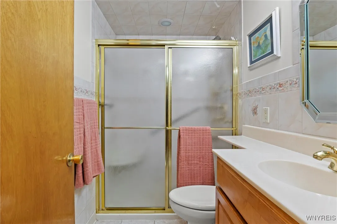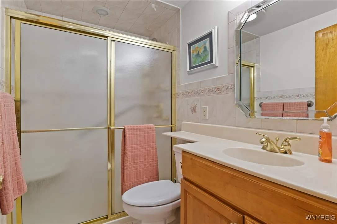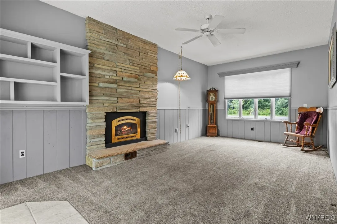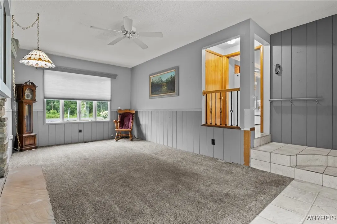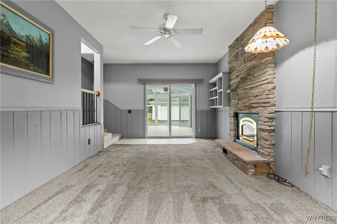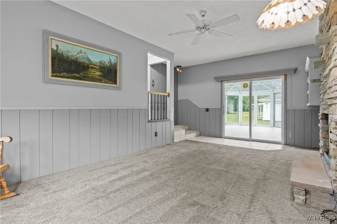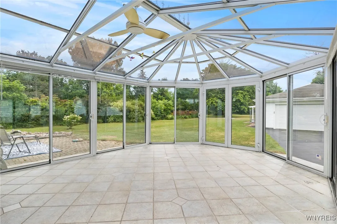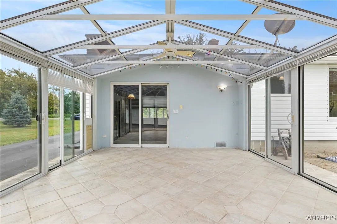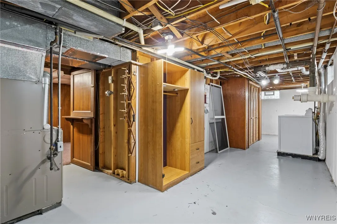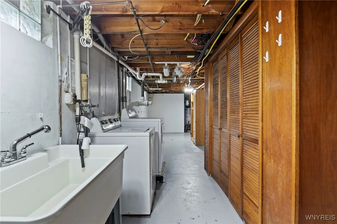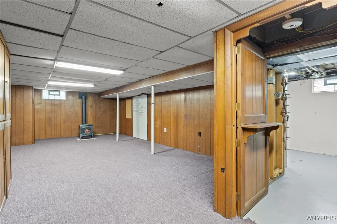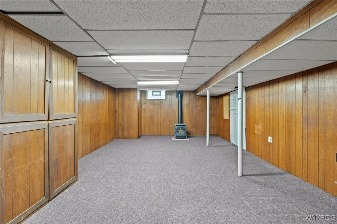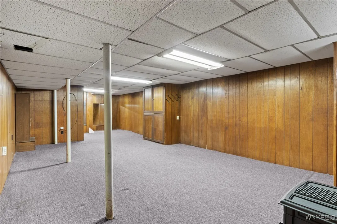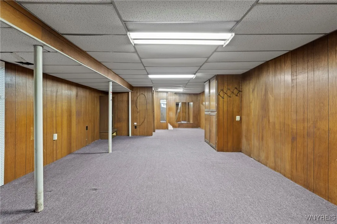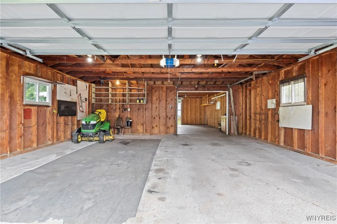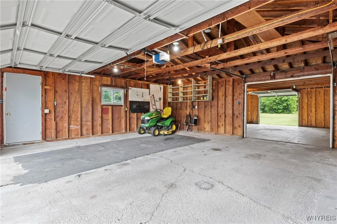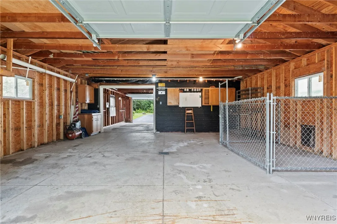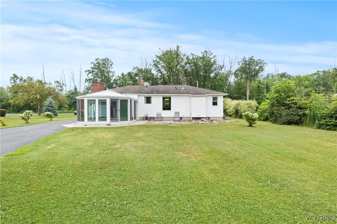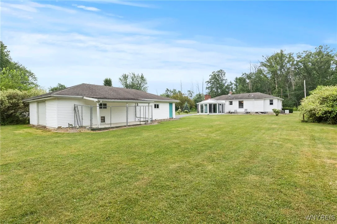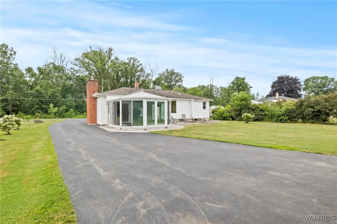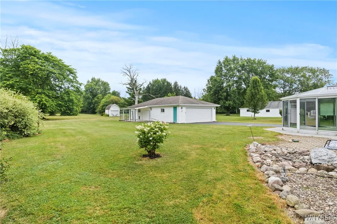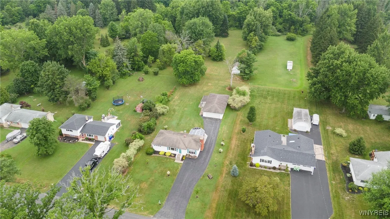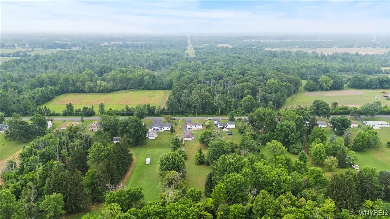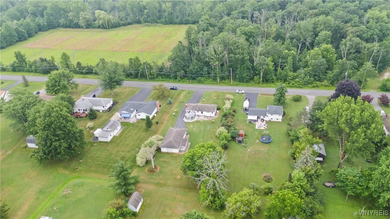Price $290,000
5173 Mapleton Road, Pendleton, New York 14094, Pendleton, New York 14094
- Bedrooms : 2
- Bathrooms : 1
- Square Footage : 1,359 Sqft
- Visits : 3 in 2 days
Starpoint School district sitting on a 2.3 acre lot is the location of this unique 2 bedroom ranch with so much to offer! Enter the bright living room with hardwood floors which opens into the tiled country kitchen, enjoy the eating area with large picture window over looking private back yard, includes refrigerator, dishwasher and electric stove. The large family room with gas FP opens to 3 plus season room with radiant floor heat ( sq footage is not included in total sq ft on record) and features a french door to yard and 6 sliding doors . The two ample sized bedrooms and full bathroom with walk in tiled shower round off the main floor. Basement with glass block windows is partially finished with 33×14 foot all purpose room with gas stove so many possibilities here! The laundry/ utility room includes washer and dryer, forced air heat, central air, two hot water tanks, one for the radiant heat in the sun room and a whole house generator. Step outside to the a paver patio with rock fountain. Country sized lot with a detached 2 1/2 car garage and an additional rear 4 car garage / workshop, dog kennel and pet fence with collar included. Shed is 13×12 with concrete floor. Double wide blacktop driveway with parking area. Offers if any will be reviewed Tuesday July 22 at 5pm.

