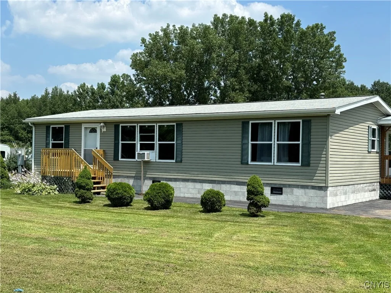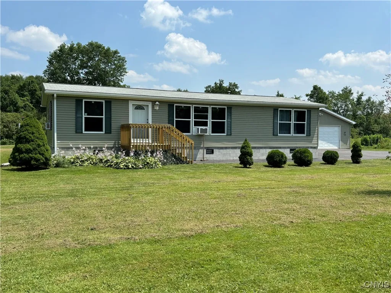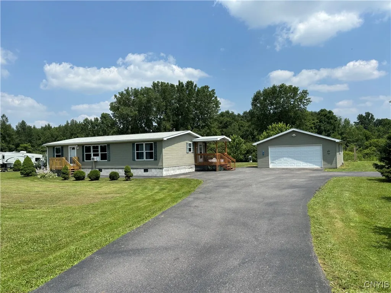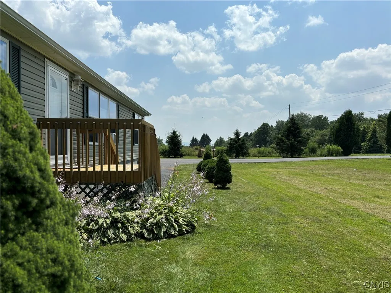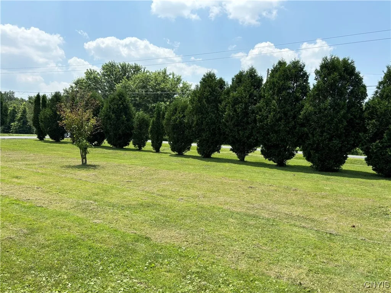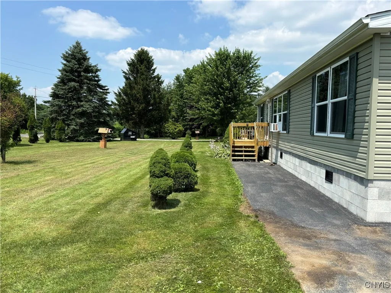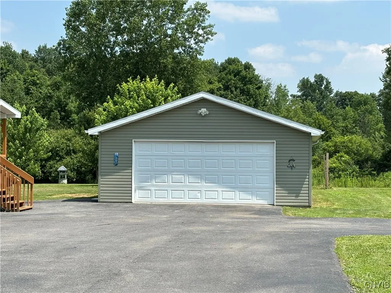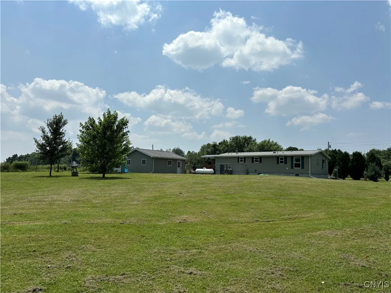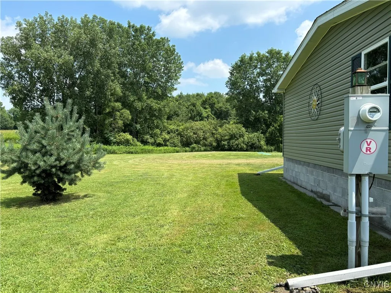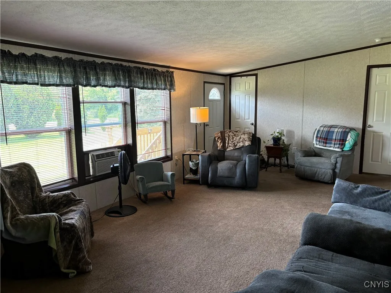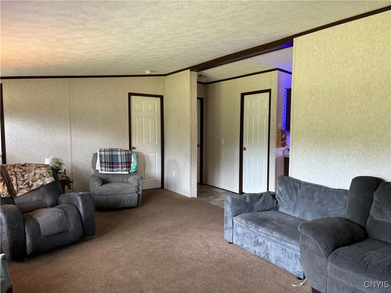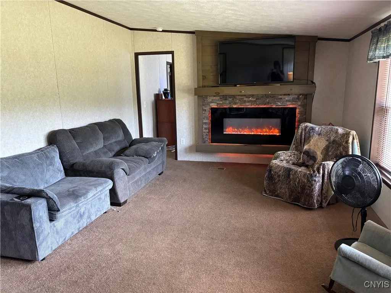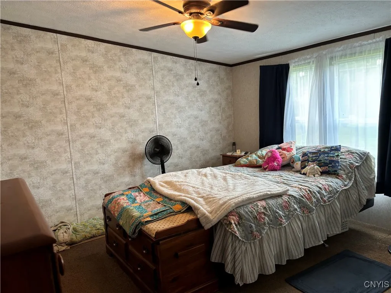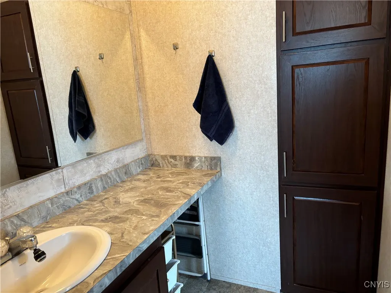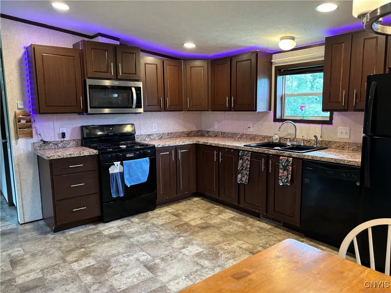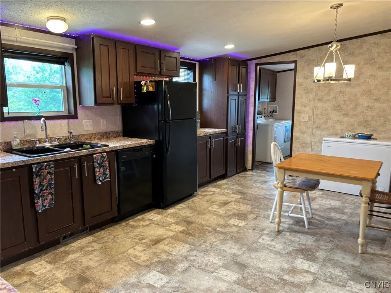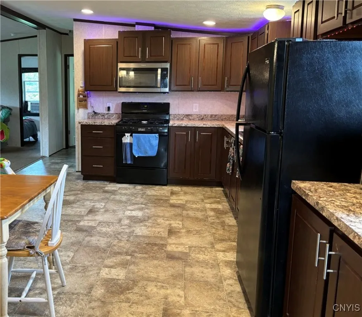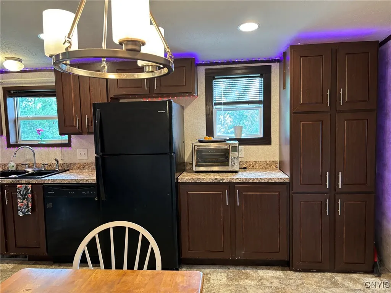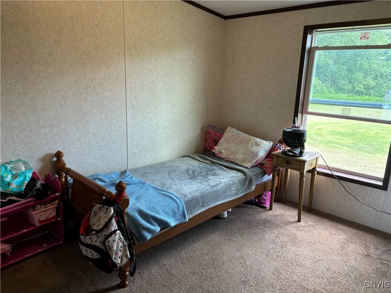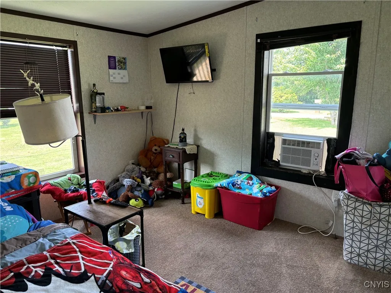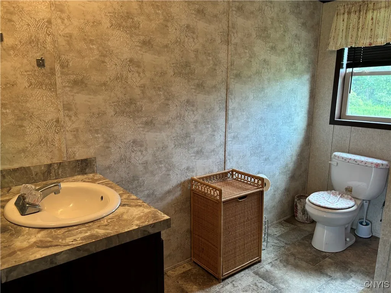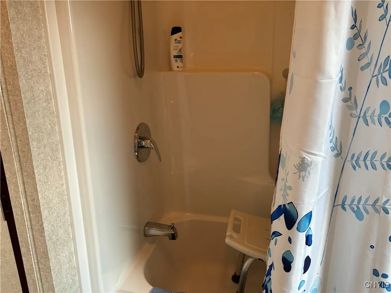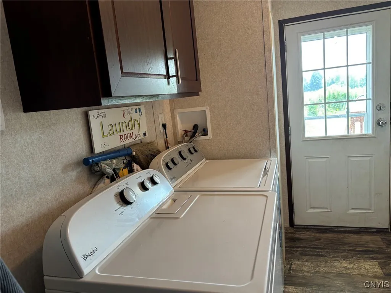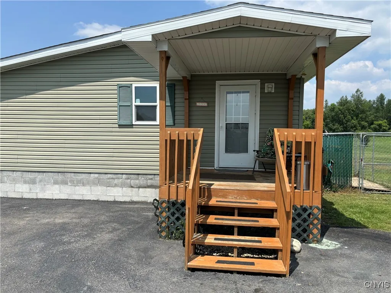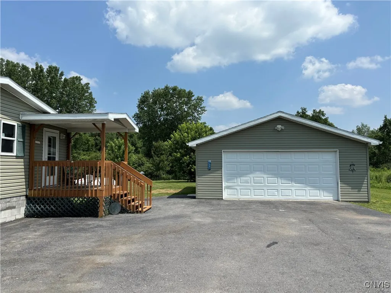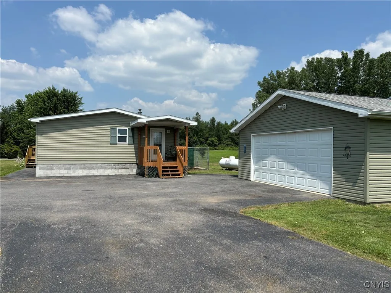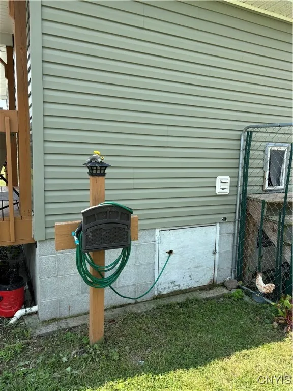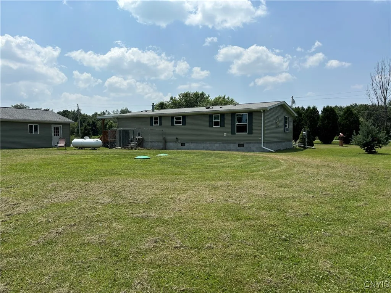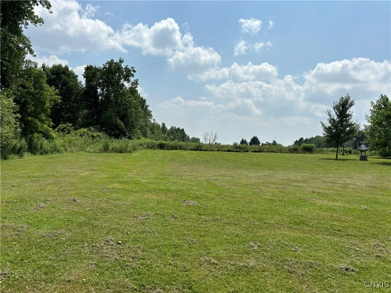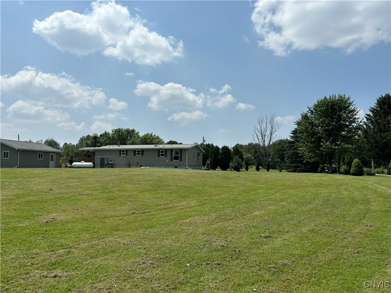Price $179,900
535 Lick Street, Groton, New York 13073, Groton, New York 13073
- Bedrooms : 3
- Bathrooms : 2
- Square Footage : 1,296 Sqft
- Visits : 4 in 7 days
Location, location, location!! On a beautiful country road, this property is situated on 1.15 acres of picturesque views. The row of pine trees lined up at the road allow you to spend time on the front deck with the feeling of privacy. 3 bedrooms, 2 bathrooms including the primary suite. Enjoy the large living room filled with sunlight from all of the windows and you’ll love to cozy up to the multi color, remote controlled, electric fireplace. Off the living room is the primary suite and at the other end are two more spacious bedrooms right next to the second full bath with tub. The eat-in kitchen has plenty of cupboard and counter space, built-in microwave, dishwasher, double sinks and a window that looks out over the spacious back yard. Off the kitchen is the laundry room and mudroom. Go out that side door and hang out on the covered deck. Right off the deck is the 24×24, 2 car garage with concrete floor, electric service and garage door opener. The blacktop driveway is double wide with two more parking spots on either side. A lovely location off Rt. 222/Cortland Rd that you won’t want to miss.

