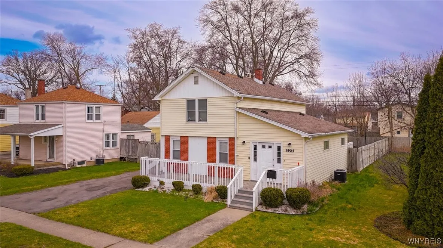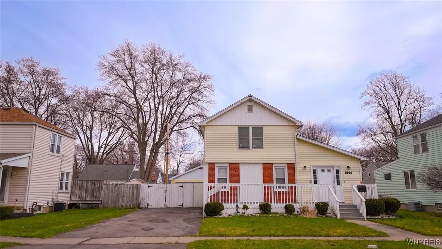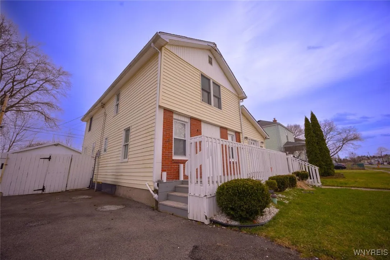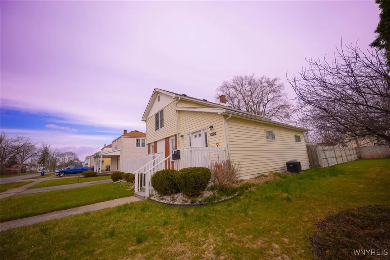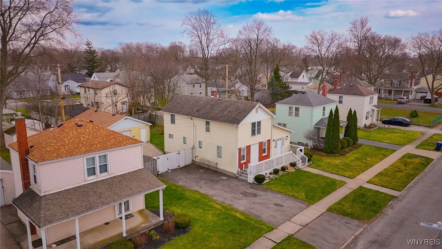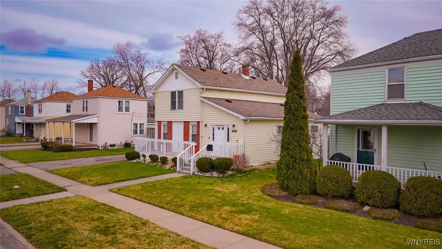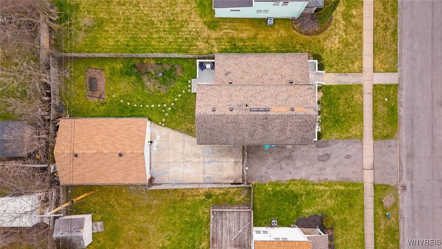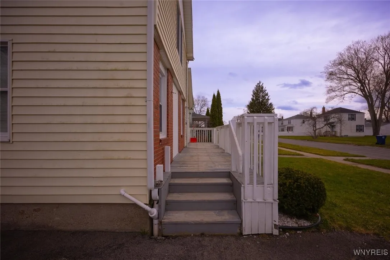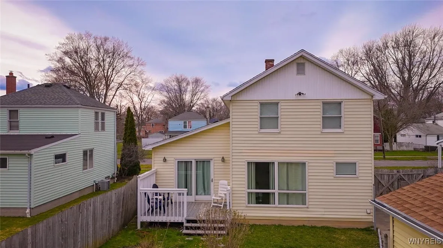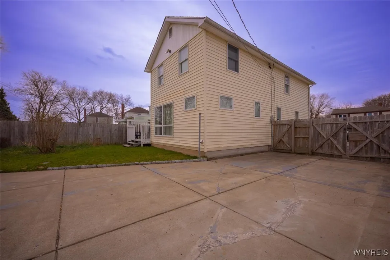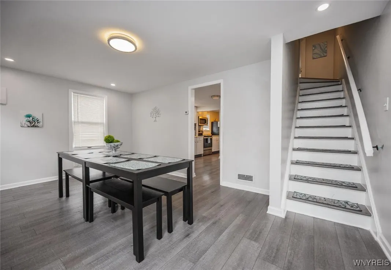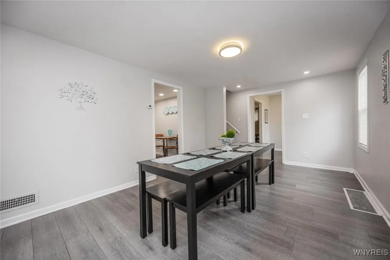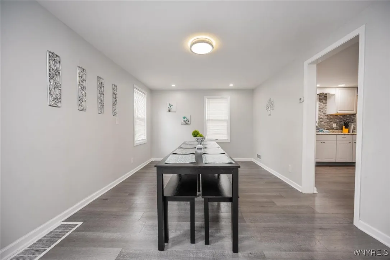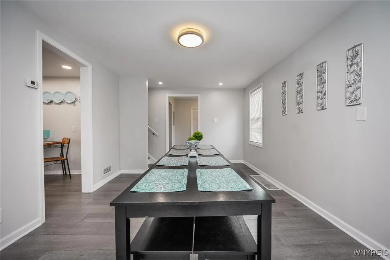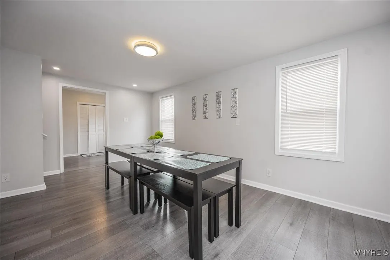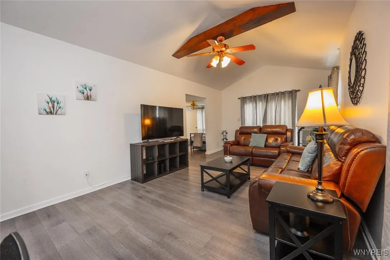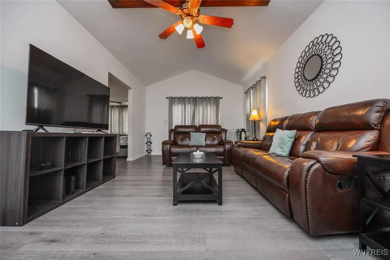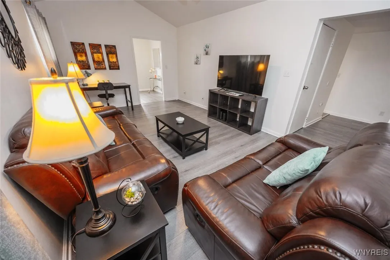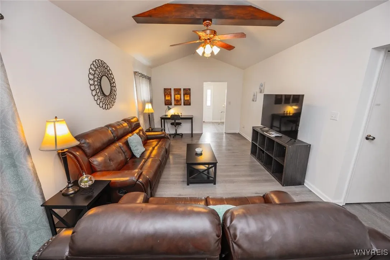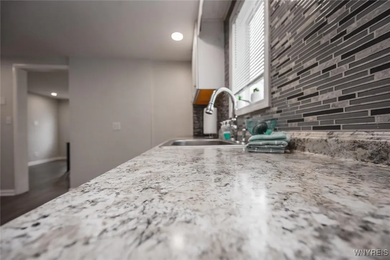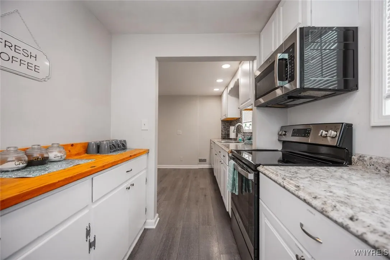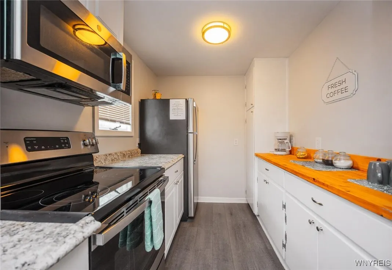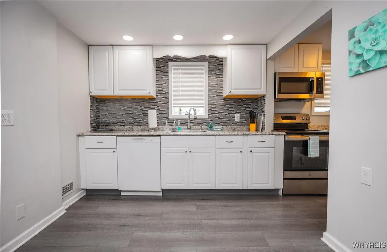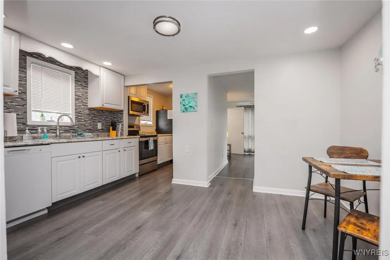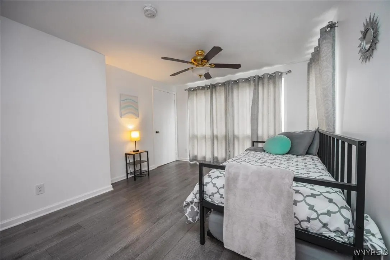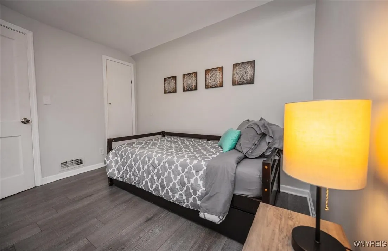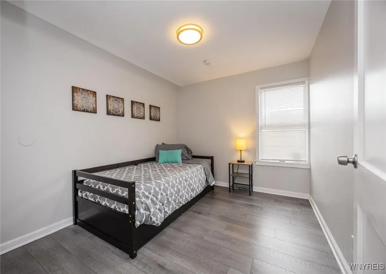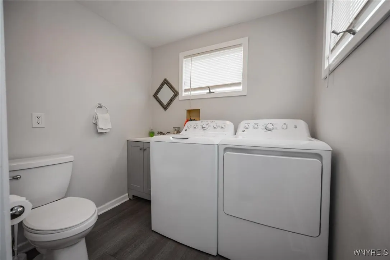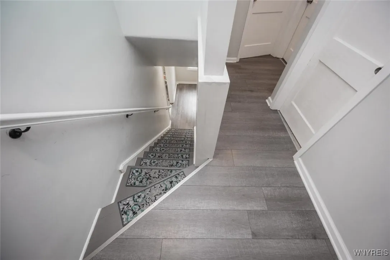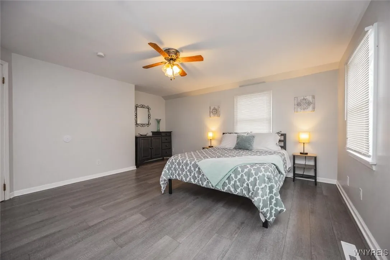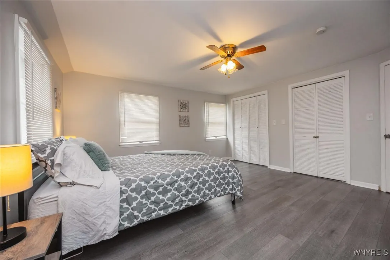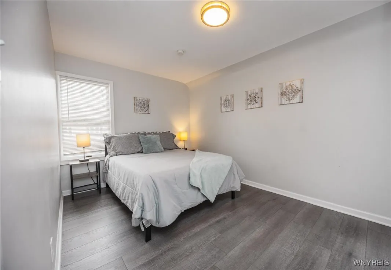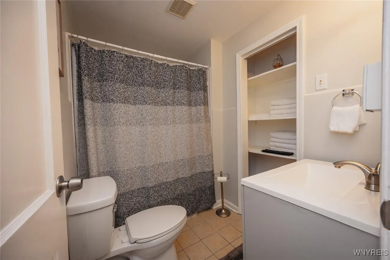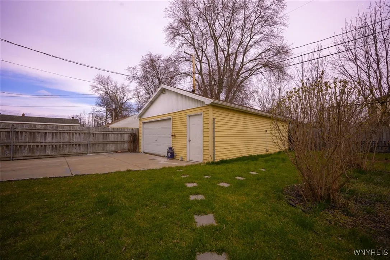Price $249,900
523 76th Street, Niagara Falls, New York 14304, Niagara Falls, New York 14304
- Bedrooms : 3
- Bathrooms : 1
- Square Footage : 2,028 Sqft
- Visits : 11 in 7 days
Welcome to this move in ready 3+ bedroom home with over 2000 sq ft in the LaSalle area! All the work has been done for you. New flooring throughout, freshly painted interior, updated kitchen and baths. Enter through the front door into the foyer area with a large closet. The living room overlooks the back deck and fully fenced backyard with area for flowers or a garden. The kitchen has an eat in area or you can dine in the formal dining room. The kitchen appliances are included. There is a bonus room off the kitchen that could be a 4th bedroom iwith some modifications. 1st floor laundry and half bath for convenience. The upstairs features 3 bedrooms and full bath. 2.5 gar garage. This home has a front and back porch to enjoy all of Niagara Falls lovely seasons!

