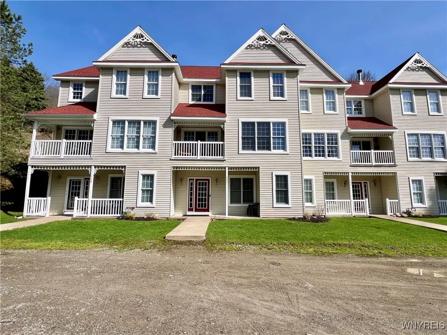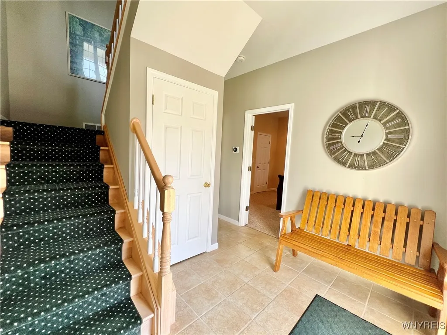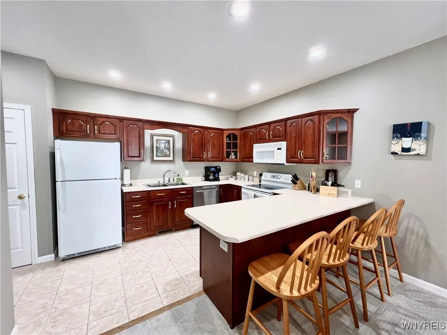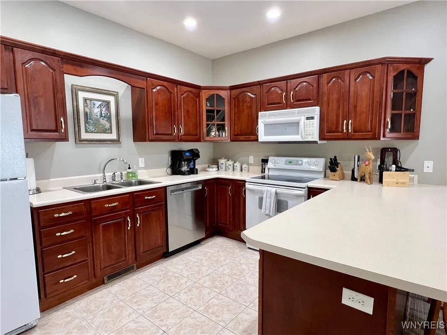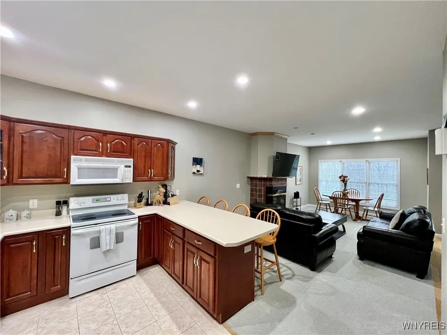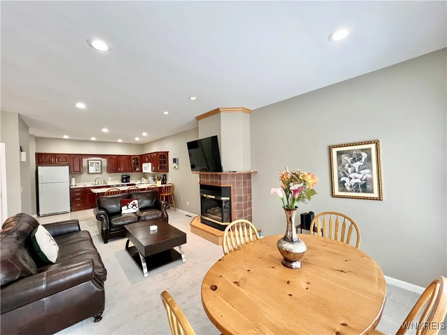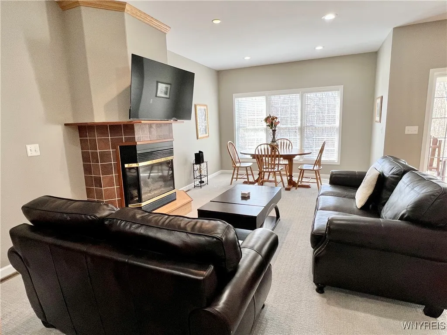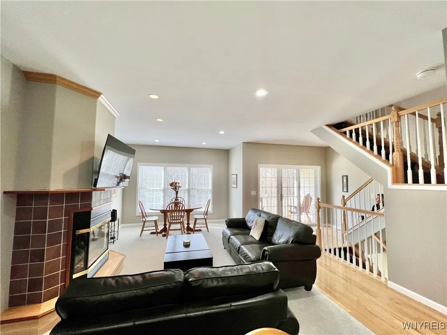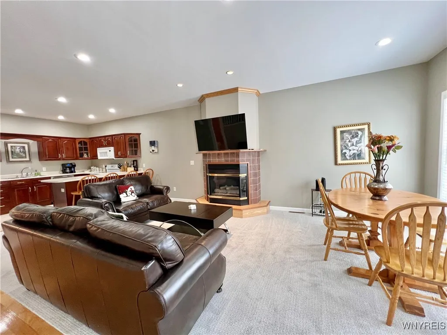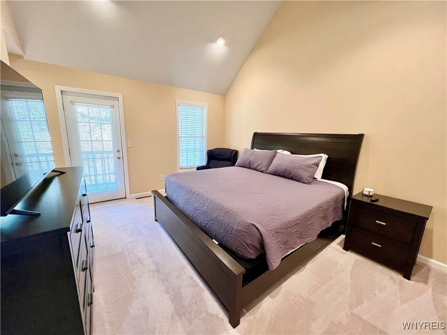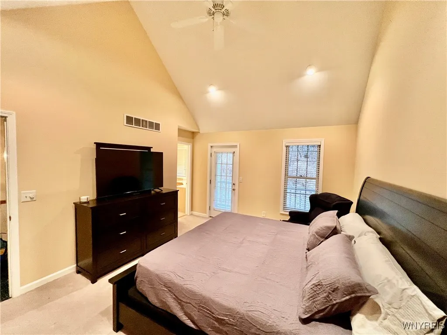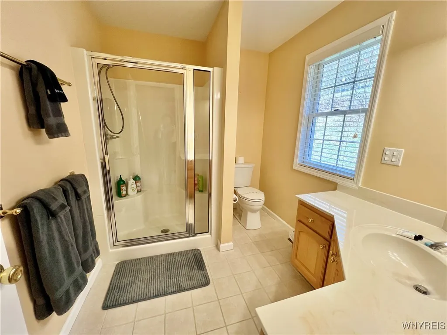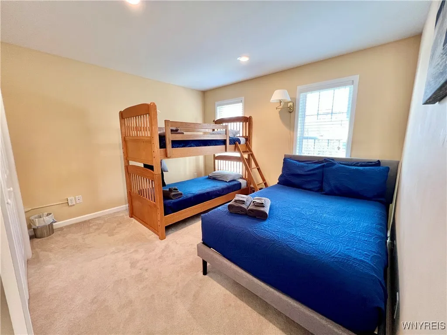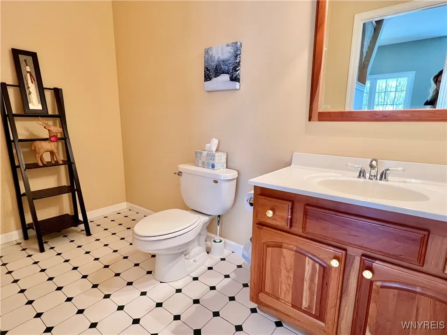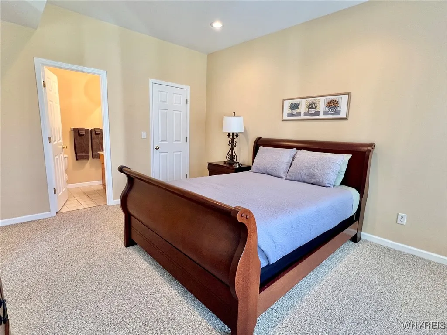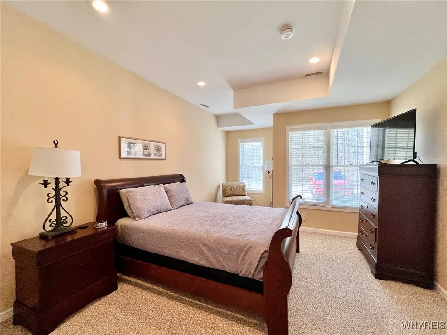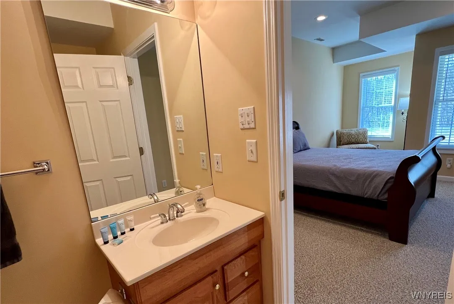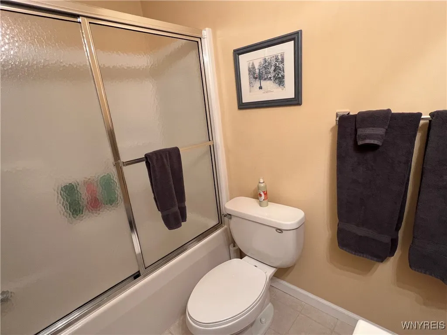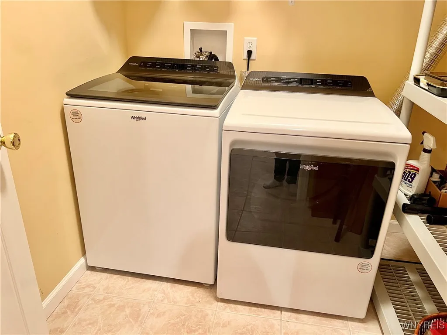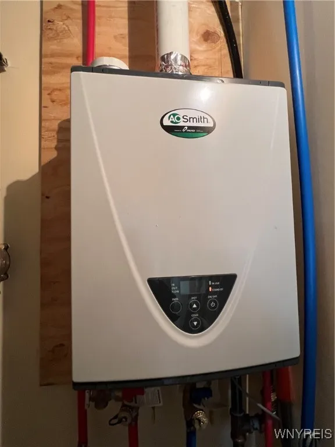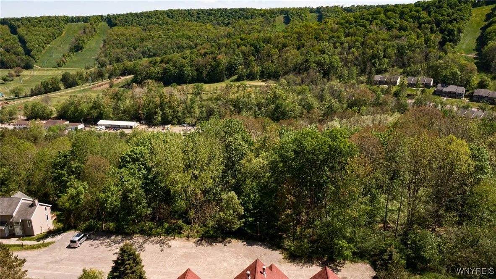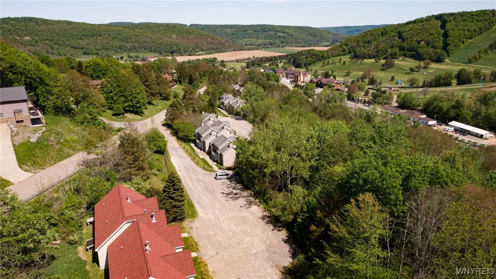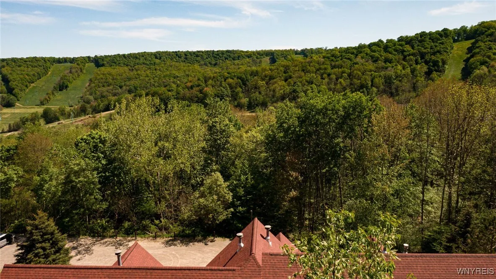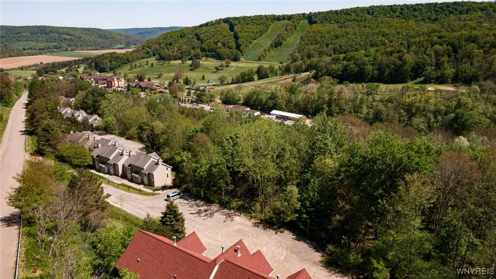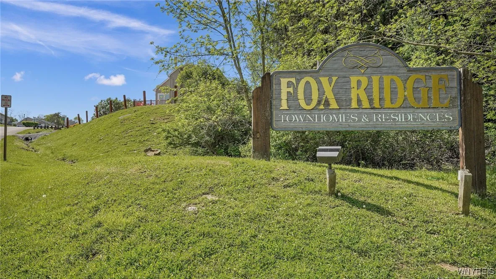Price $549,900
531 Deer Crossing Road, Ellicottville, New York 14, Ellicottville, New York 14731
- Bedrooms : 3
- Bathrooms : 2
- Square Footage : 2,520 Sqft
- Visits : 22 in 56 days
Welcome to the largest floor plan in the Fox Ridge/Deer Crossing/Winter Heights complex—your very own 2,520 square foot townhouse/condo in the heart of Holiday Valley! Perfectly situated for year-round adventure, this 3-bedroom, 2.5-bath tri-level unit puts you just minutes from world-class skiing, golf, shopping, dining, and all the charm of Ellicottville Village. The first floor includes a spacious bedroom with private full bath. There is also ample storage and utility area. Head up to the open-concept second floor—ideal for entertaining—with a gas fireplace, spacious kitchen, dining area, and walk-in pantry/laundry room. A convenient half bath is plumbed for an additional shower. On the third floor, you’ll find a primary suite with private balcony, a bunk room, and a versatile 11′ x 5′ walk-in closet that could serve as an office or kids’ hideaway. Enjoy breathtaking views of the slopes and nature from the 2nd floor balcony. Updates include a new roof (2023), tankless water heater (2024), newer appliances, brand-new carpet (2025), and more. Most furnishings stay (some exclusions apply). The furnace is A/C ready—just add an outside condenser! Short-term rentals are allowed, and a shuttle takes you right to the lifts. Don’t miss out on this spacious, turnkey retreat in one of Ellicottville’s most sought-after communities!



