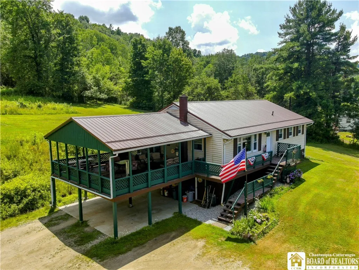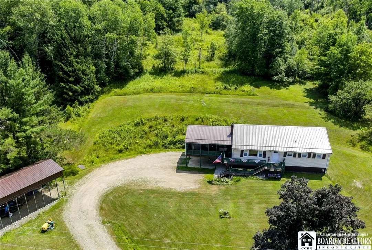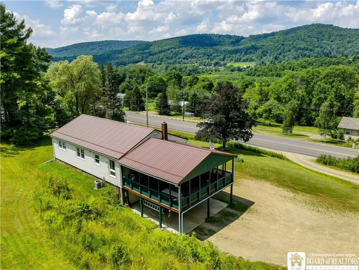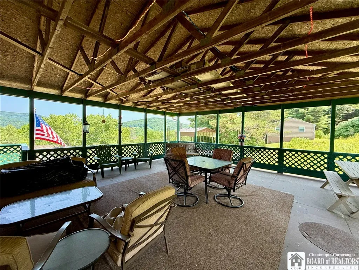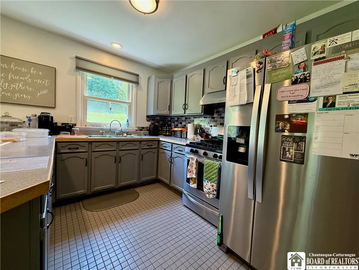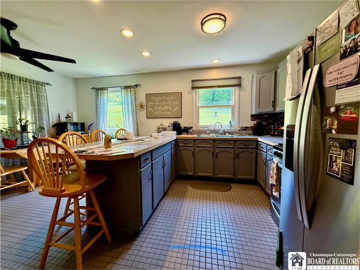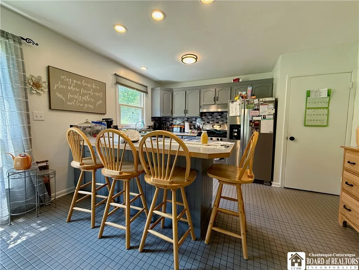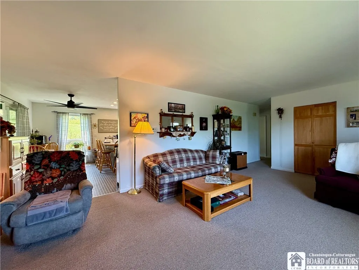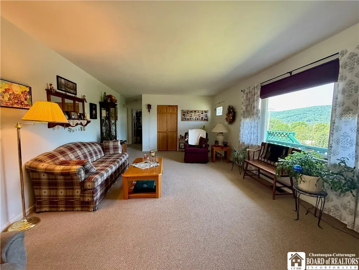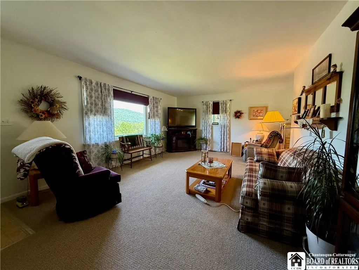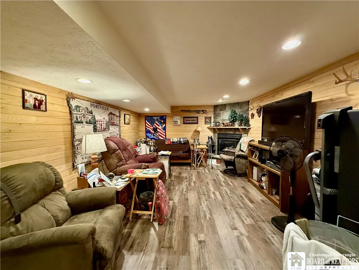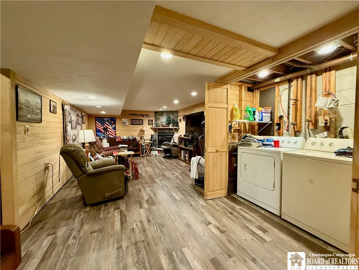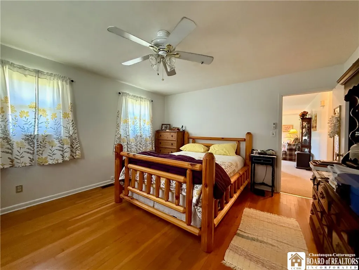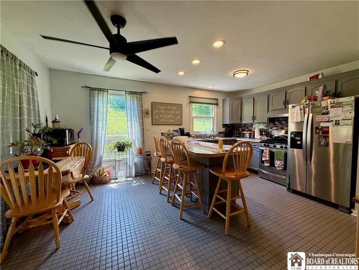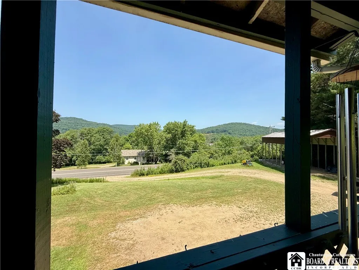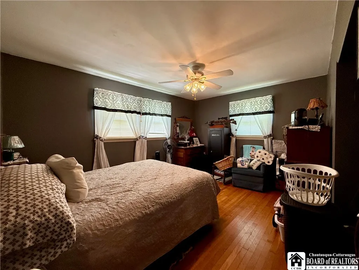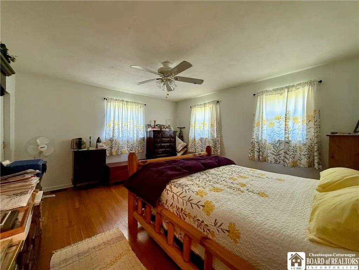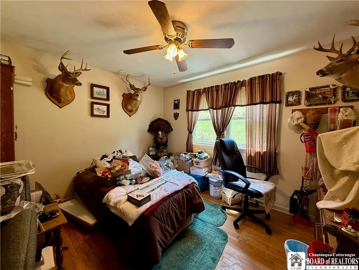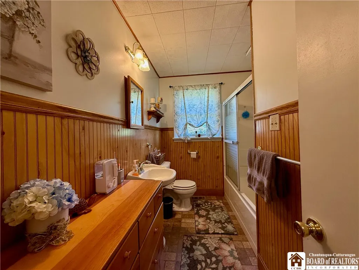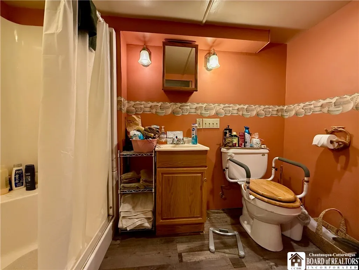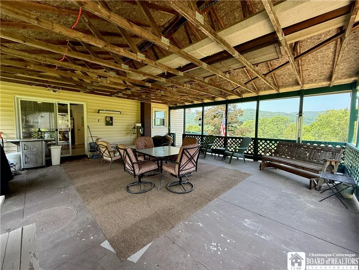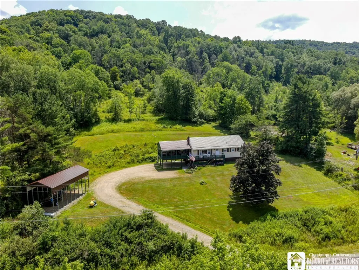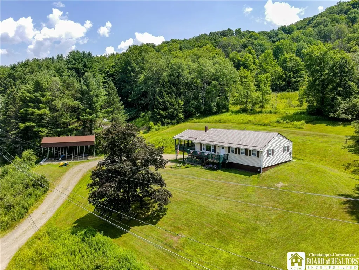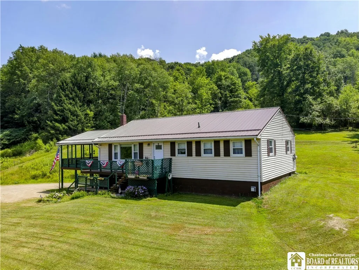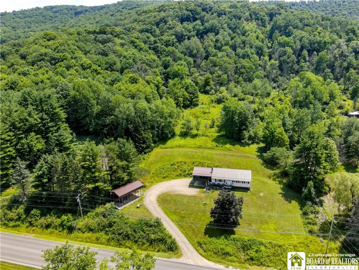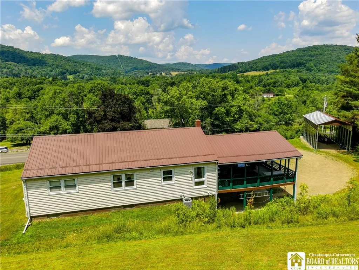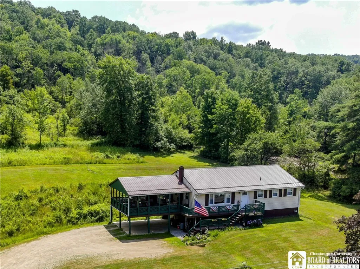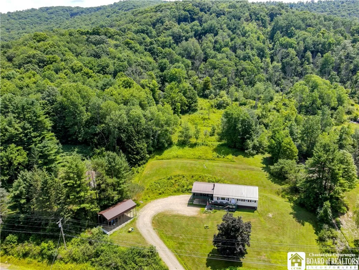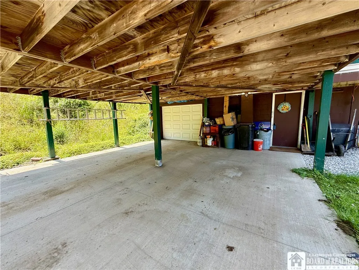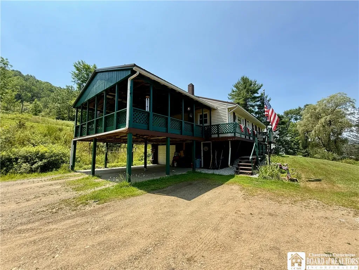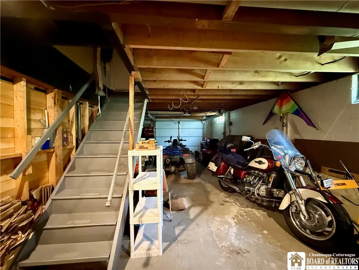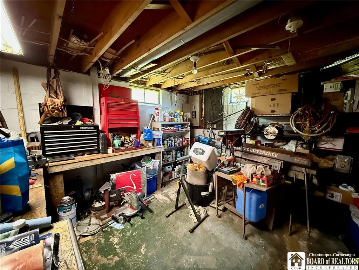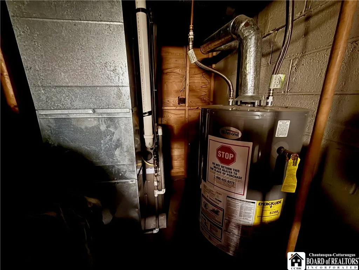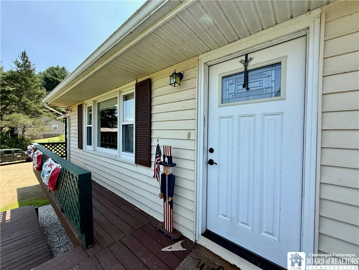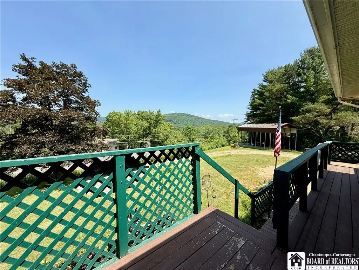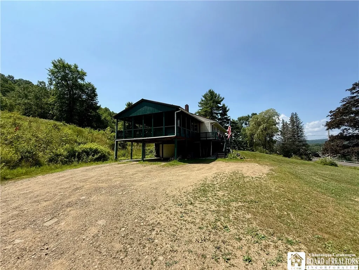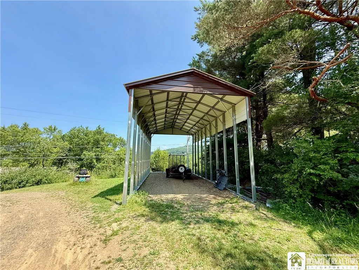Price $198,000
1568 Portville Obi Road, Genesee, New York 14770, Genesee, New York 14770
- Bedrooms : 3
- Bathrooms : 2
- Square Footage : 1,344 Sqft
- Visits : 7 in 7 days
Nestled on a spacious lot along Route 305, just past Sprague’s Maple Farm and down the road from charming Cuba, this fantastic ranch home offers the perfect blend of comfort, versatility, and beautiful scenic views, especially from the covered 2nd-floor deck.
Step inside to find three bedrooms and a full bath on the main level, where natural light pours in and hardwood floors wait to shine beneath the living room carpet. The heart of the home is the expansive wraparound deck—an entertainer’s dream—where you’ll want to sip your morning coffee or unwind in the evening while soaking up that amazing view you’ll never stop talking about!
Downstairs, discover a full basement cleverly designed for both work and play. One half is a spacious garage and workshop for all your projects and storage needs. In contrast, the other half has been beautifully finished into a welcoming family room or ultimate man cave, complete with a full bathroom and laundry area for added convenience.
Car lovers and outdoor enthusiasts will be thrilled with the impressive covered parking: a one-car garage, two carports tucked under the deck, and a newer covered RV storage space—all protecting your vehicles and toys year-round.
With low-maintenance vinyl siding and a durable metal roof, this home is ready to move right in and make it your own. Don’t miss this rare opportunity to enjoy country living with unbeatable views and incredible versatility, all in a location that keeps you close to local favorites and everyday conveniences.

