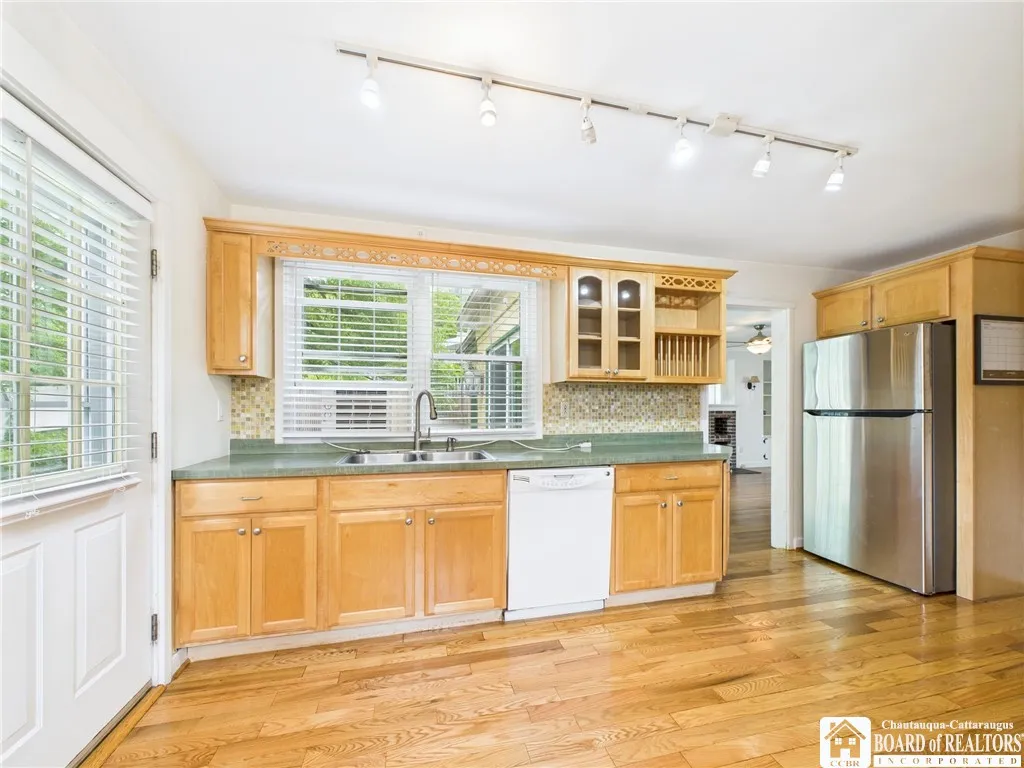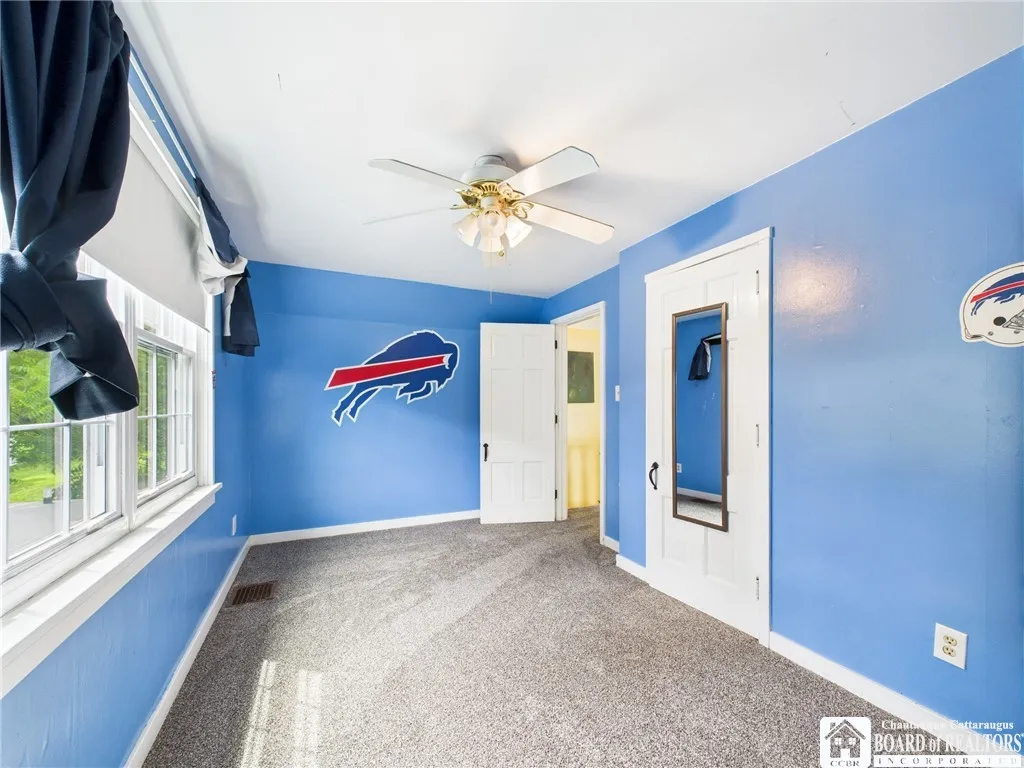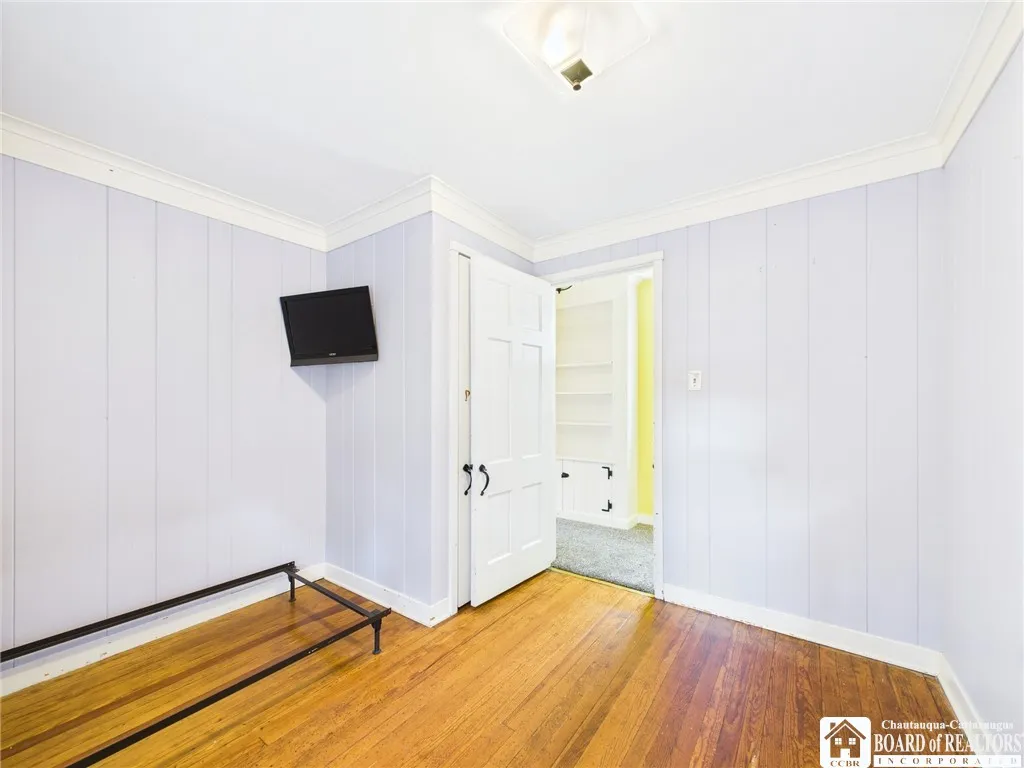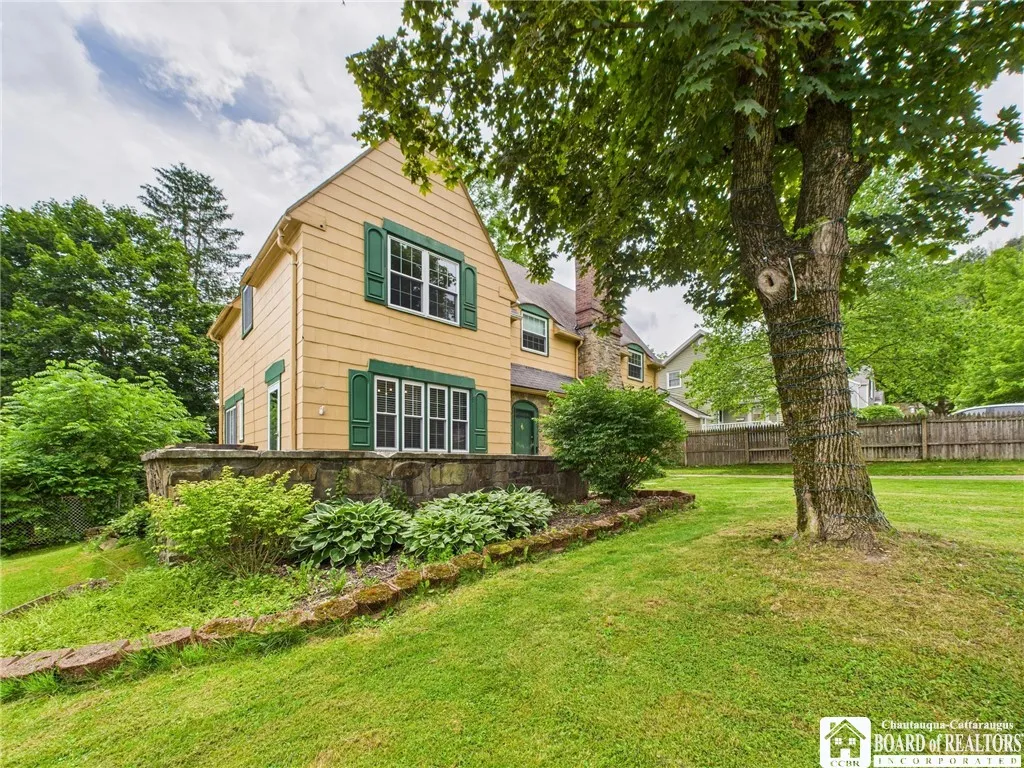Price $224,900
483 Vermont Street, Olean, New York 14760, Olean, New York 14760
- Bedrooms : 4
- Bathrooms : 2
- Square Footage : 1,952 Sqft
- Visits : 24 in 56 days
Welcome to this charming 4-bedroom, 2-bathroom home located in the desirable Seneca Heights neighborhood. With 1,952 square feet of living space, this home offers a perfect blend of character, comfort, and modern updates. The first floor features newly refinished hardwood floors and a spacious living room complete with a gas fireplace, built-in shelving, and a sliding glass door that opens to the back patio and yard—ideal for entertaining or relaxing. The formal dining room includes a built-in wet bar, and the eat-in kitchen offers plenty of cabinet space along with a walk-in pantry for extra storage. A dedicated office with a built-in desk provides a great space for working from home, and a full bathroom completes the main level.
Upstairs, you’ll find four generously sized bedrooms with brand new carpet and a newly remodeled full bathroom. The home’s stone façade adds to its curb appeal, showcasing timeless character and style. Additional features include a one-car garage and a full basement with washer and dryer hookups and ample storage space. Located in a quiet and established neighborhood, this home is move-in ready and waiting for its next owner to enjoy.







































