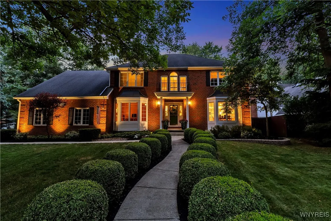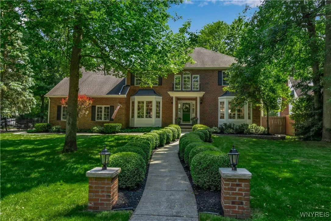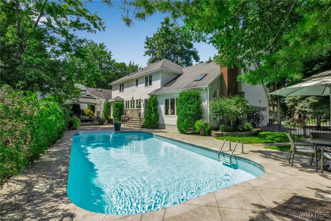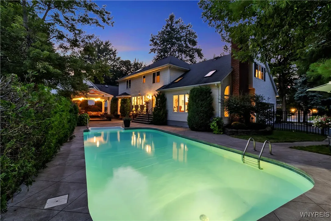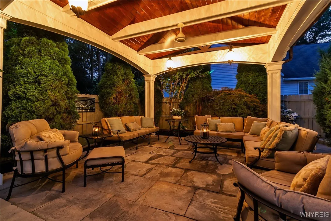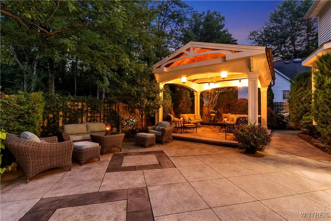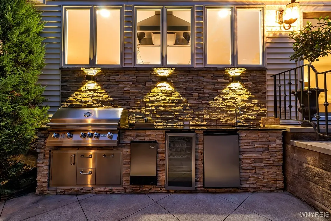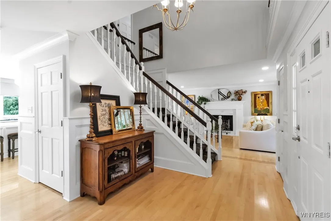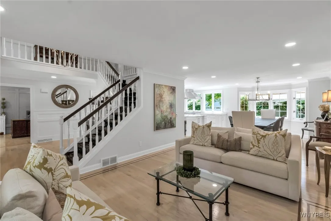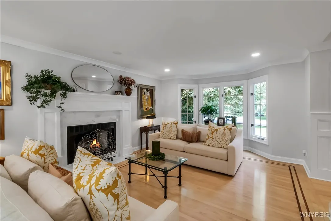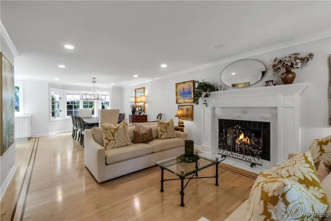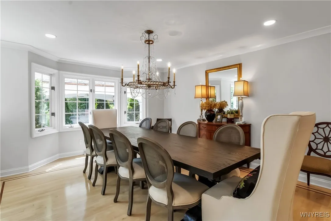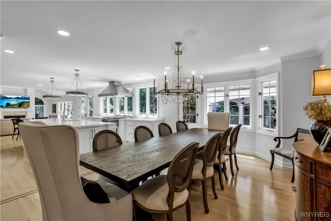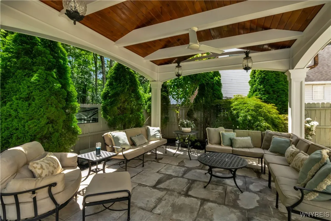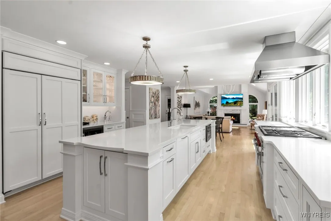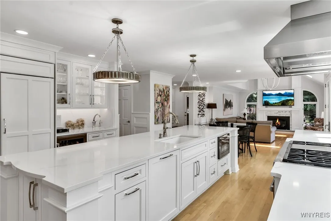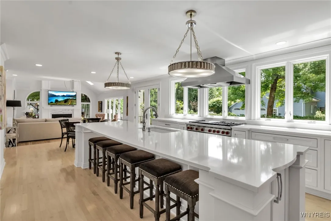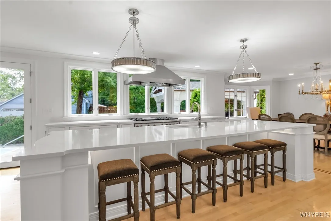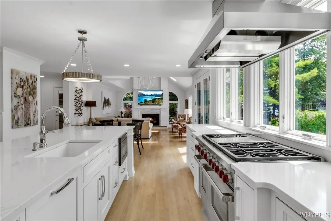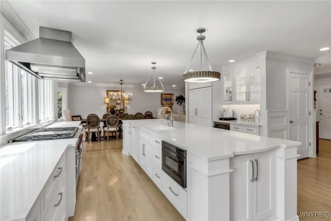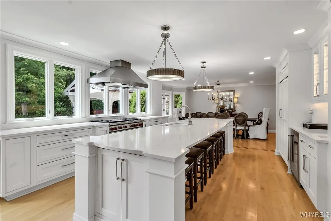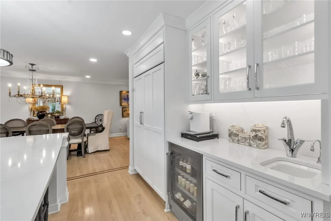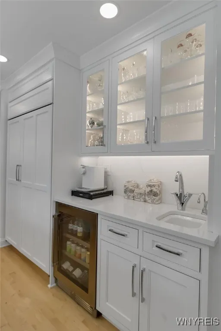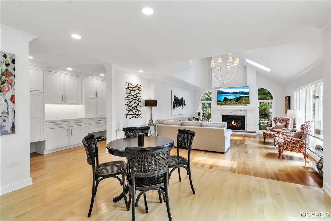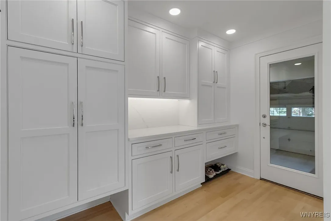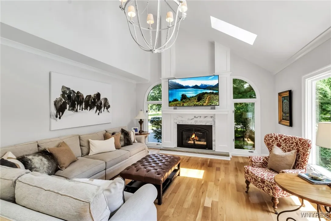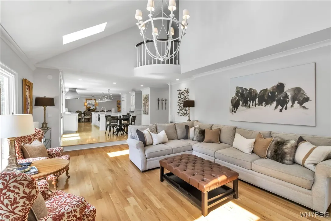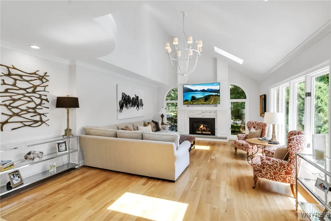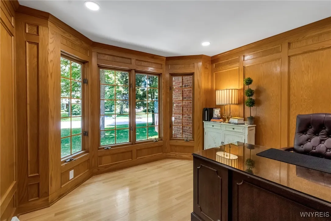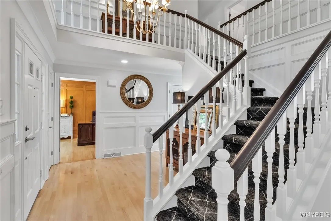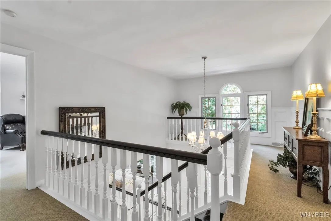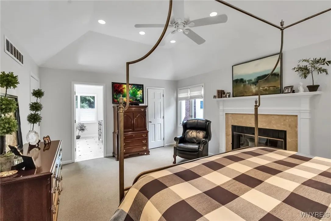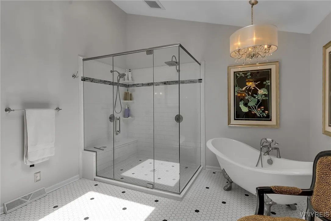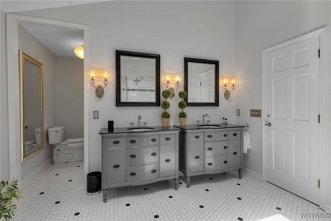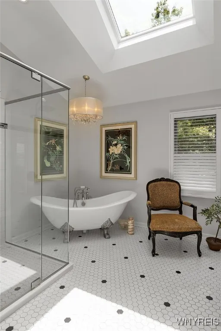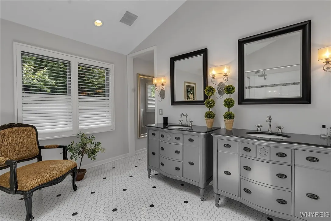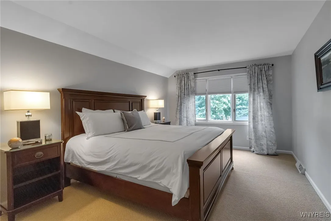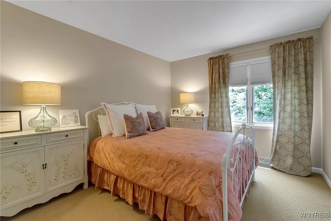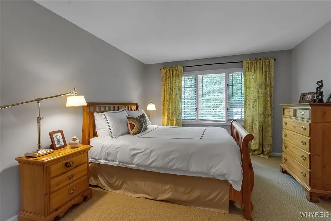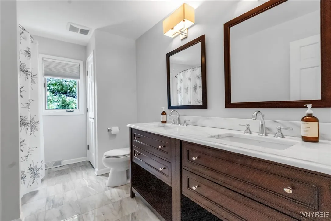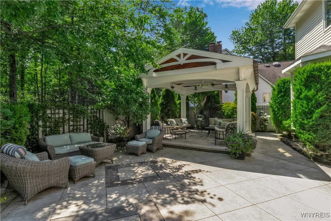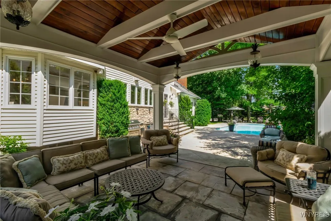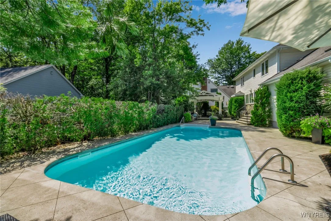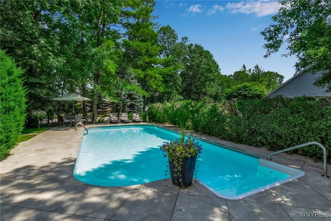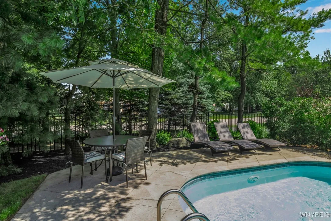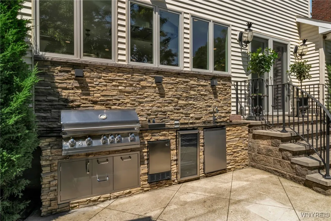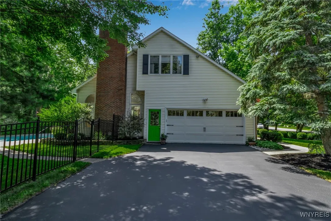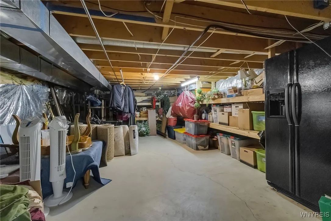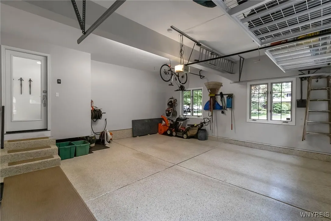Price $829,900
8409 Bridlewood Drive, Clarence, New York 14051, Clarence, New York 14051
- Bedrooms : 4
- Bathrooms : 2
- Square Footage : 3,323 Sqft
- Visits : 5 in 1 days
This magnificent, sophisticated 4-bed 2.5-bath Colonial sits on a beautiful lot in a super location! The curb appeal truly stands out, w/a lovely boxwood-lined walkway that leads to an updated interior filled w/high-end finishes & neutral paint tones throughout ’22. As you step inside, you’re greeted by a grand two-story foyer that sets a warm & inviting tone. The open flr plan makes for an easy transition from everyday living to entertaining guests. The gleaming hrdwd flrs throughout the 1st flr create a classic yet comfortable atmosphere.The highlight of the home is the stunning updated custom-designed kit by Auburn Watson’20 featuring sleek custom white cabinetry, quartz countertops, prof top-of-the-line appls, & a spacious island w/breakfast bar seating for six. The kit flows to a custom-built multi-use space w/custom cabinets and lighting, along with a pantry that provides additional kitchen storage & is off the 2.5-car attached garage w/an epoxy floor. The adjoining family room is bright & airy, w/rich hardwood floors & a gas fireplace, making it a great spot to unwind. The formal liv & din rms are beautifully designed w/custom moldings, recessed lighting & bay windows that let in plenty of natural light. A handsome wood-appointed den & a bay window is off the foyer. The foyer & hallway walls feature custom raised panel wainscoting, adding to the home’s elegant feel. The magnificent ensuite features a tray ceiling, gas fireplace, walk-in closet, & stunning updated glamour bath ’18 w/a shower w/seamless glass, freestanding tub & custom tile flr. 3 add’l lrg bedrooms w/ample closet space & a full updated bath complete the 2nd flr. As you step outside, you’ll find a private, resort-like fully fenced backyard for your enjoyment. It boasts an inground saltwater pool, custom concrete work & an impressive outdoor kit w/stylish, ambient evening lighting, perfect for hosting gatherings. The standout outdoor rm features a slate flr, a cathedral-beamed tongue & groove ceiling & custom lighting, making it a seamless extension of the luxurious feel of the home. 1yr HSA Home Warranty included. Wmsvl Schools! Sq Ft from the Town Property Report. Offers due Tues 7/22@12

