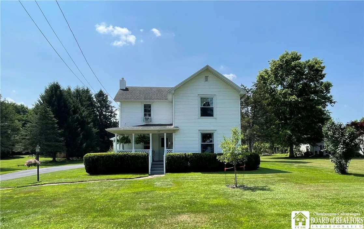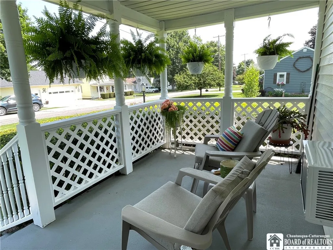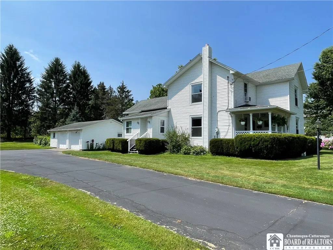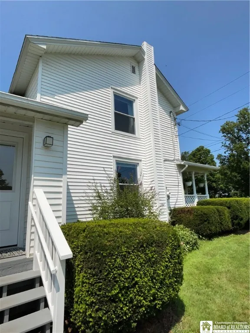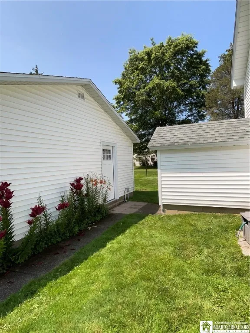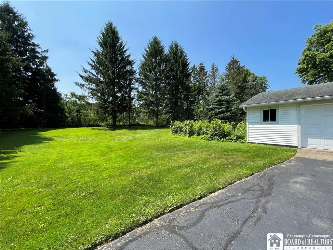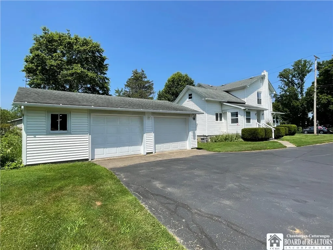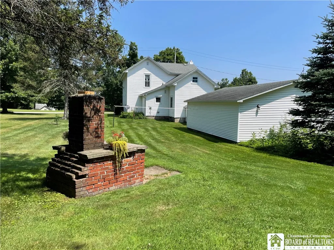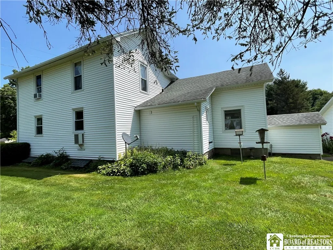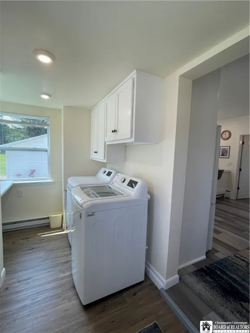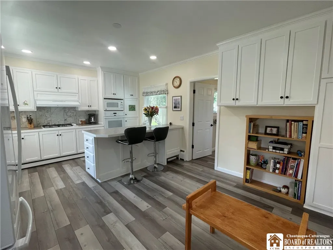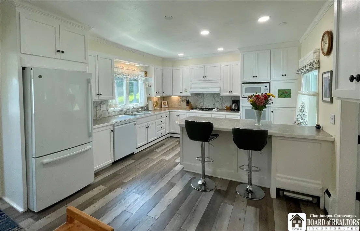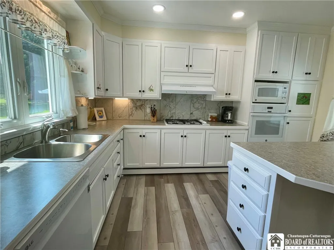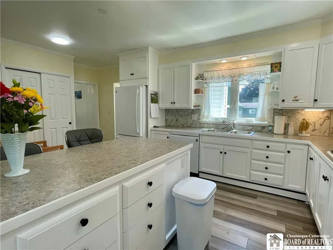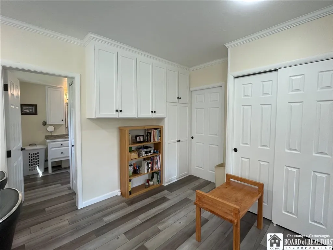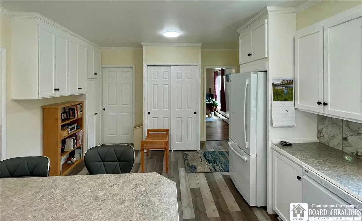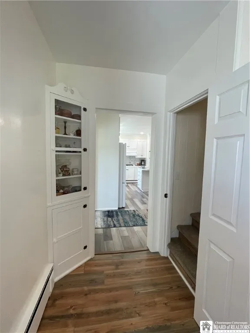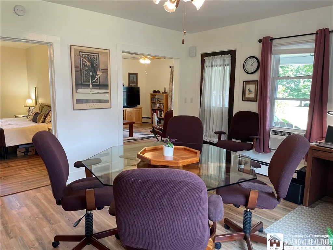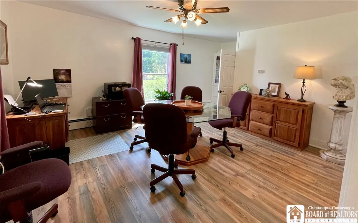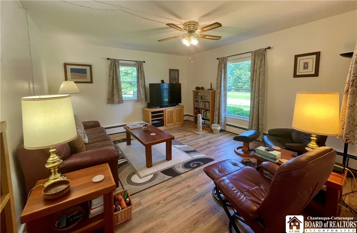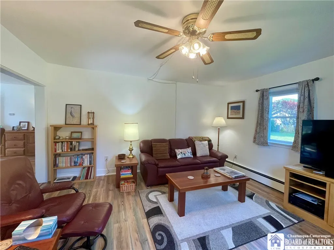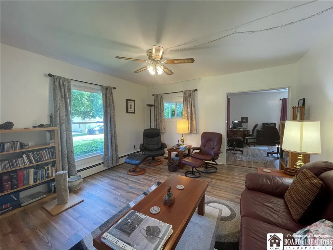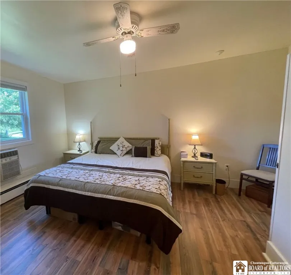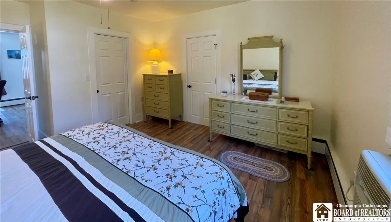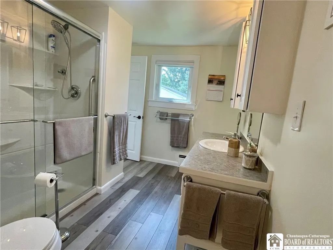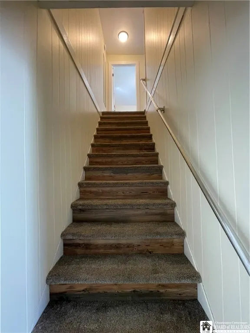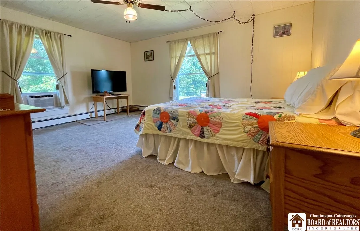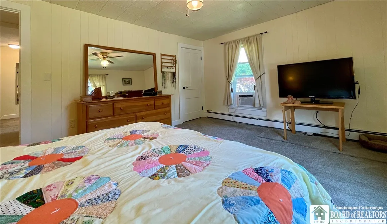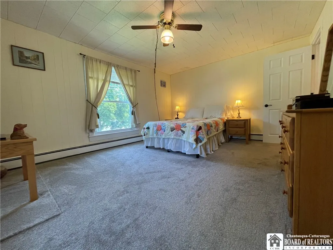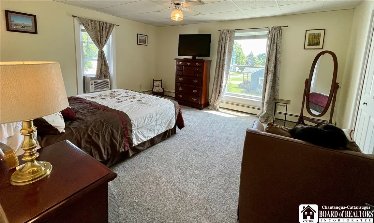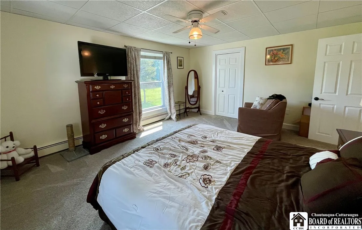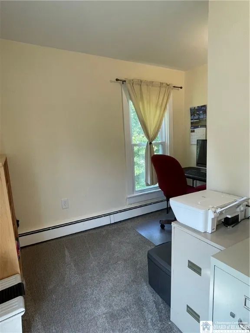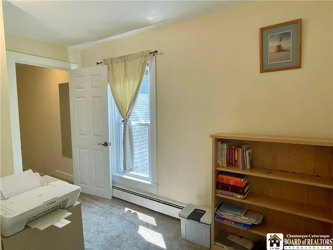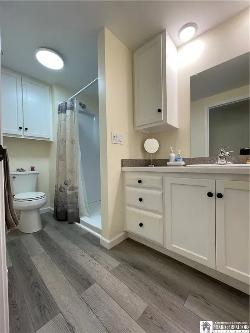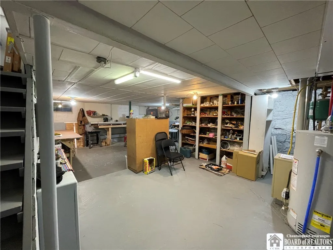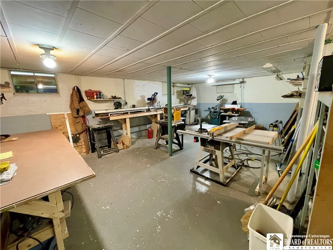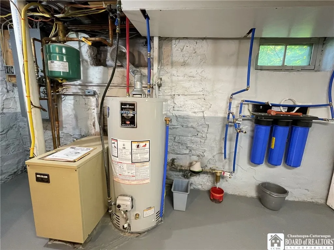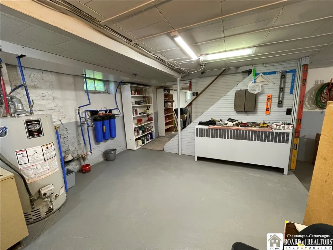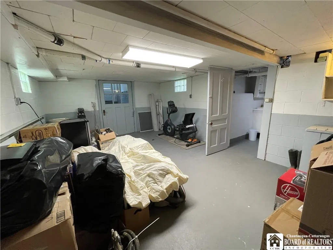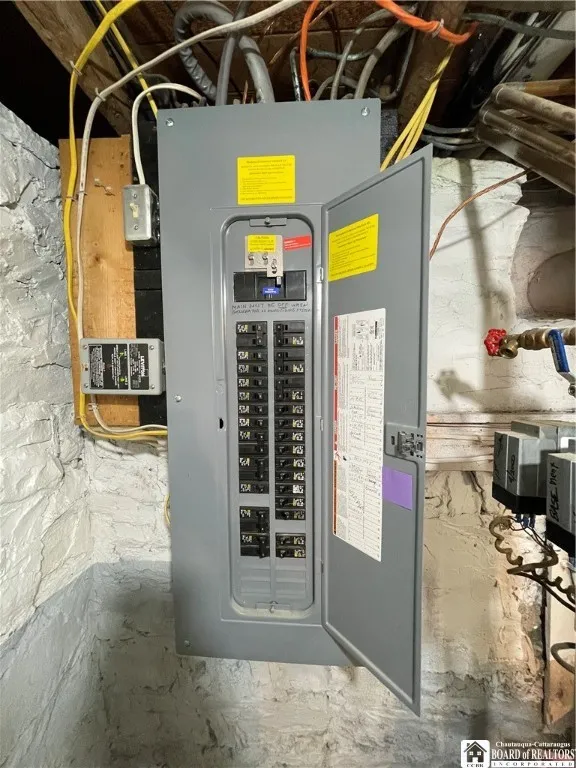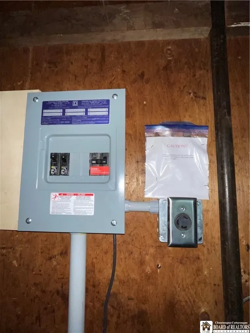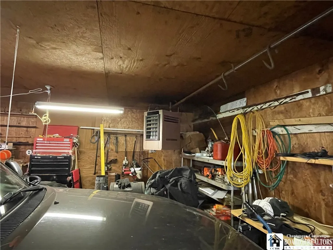Price $269,000
25 Crowley Street, Randolph, New York 14772, Randolph, New York 14772
- Bedrooms : 3
- Bathrooms : 1
- Square Footage : 1,935 Sqft
- Visits : 4 in 3 days
What’s not to like here. This house has been lovingly updated in every way, just look at the quality of the craftsmanship. A new roof was put on in 2014. All new windows and every door but one has been replaced. Enter the side door from the driveway and find a convenient area for your laundry and some storage. The kitchen been fully renovated including new appliances, which stay. The kitchen is open and has some countertop seating along with space for a small table and chairs a place to hang your coats and some nice pantry storage. There’s a formal dining room open to the living room, large first floor bedroom and bathroom with a walk-in shower. Upstairs is an office, two generous size bedrooms and a new three-quarter bathroom with a second walk-in shower. The house has a full basement with a large workshop, plenty of storage, a half bath and walk out to the garage. The detached 2 1/2 car garage is wired for a generator, two overhead doors, EV compatible and heat. The nice blacktop driveway has extra room for additional parking. A quiet neighborhood and close to I 86 with easy access to Olean or Jamestown. The whole house surge protector and water filter system gives added comfort.

