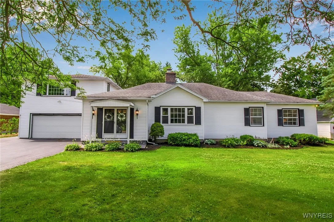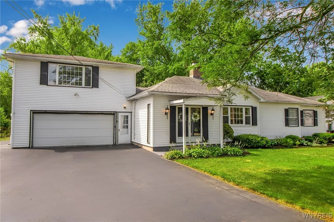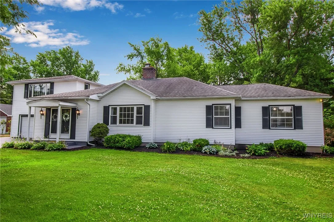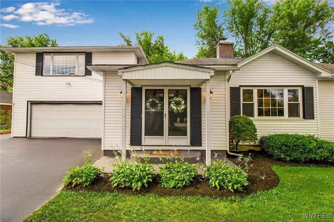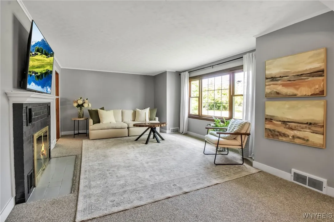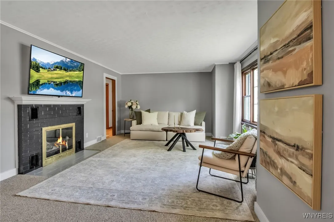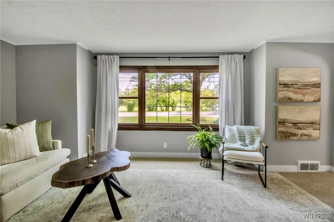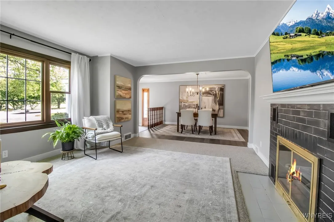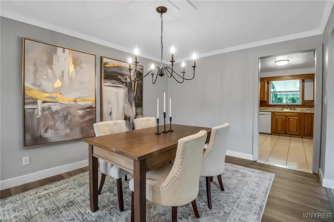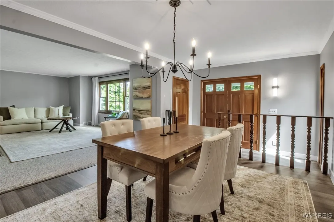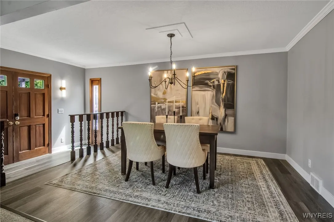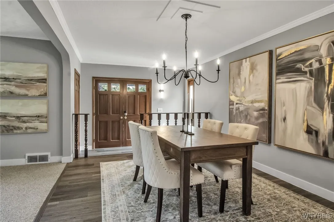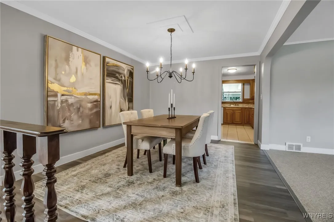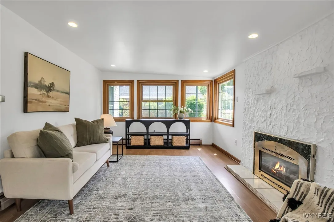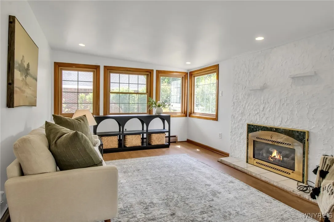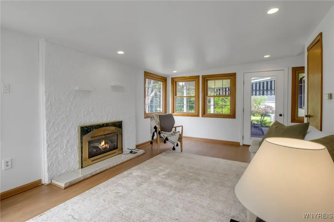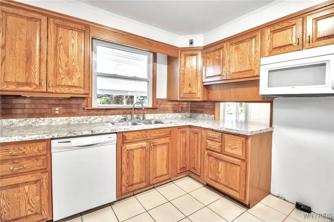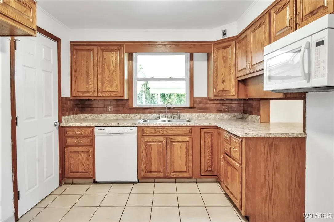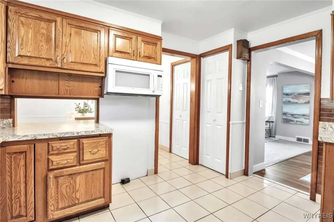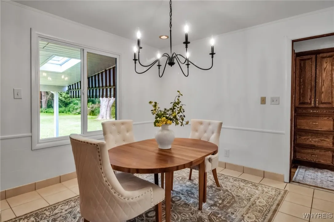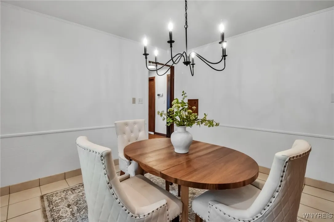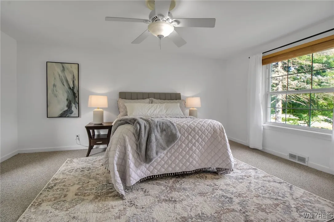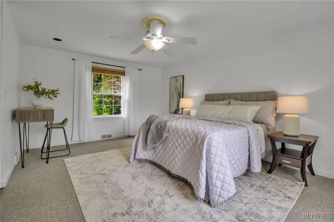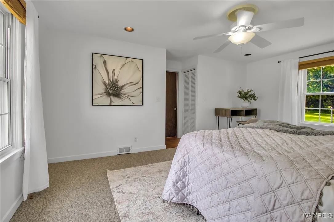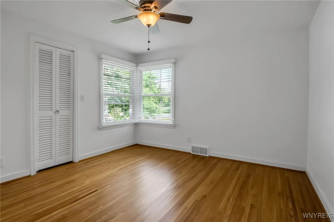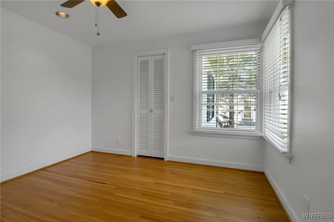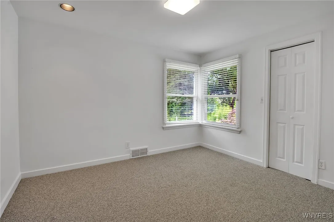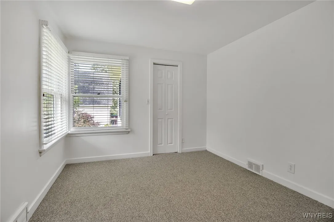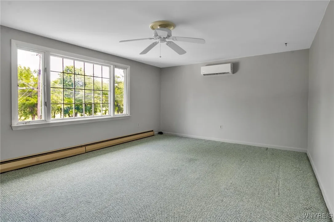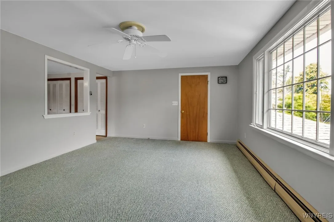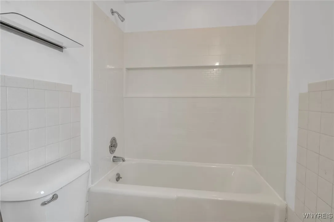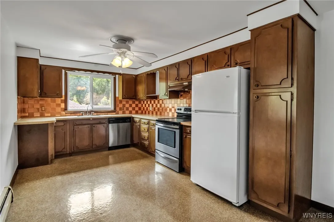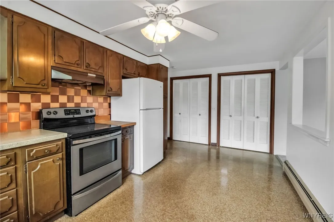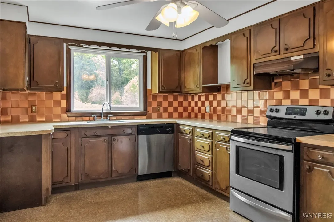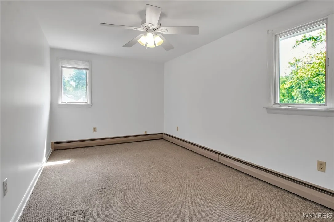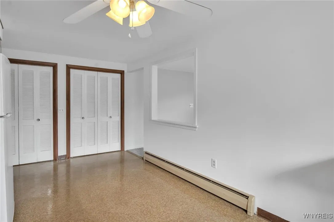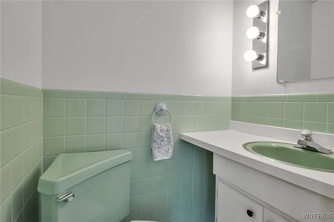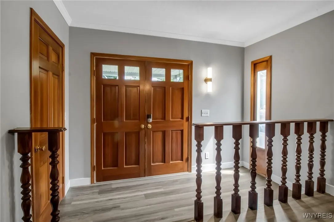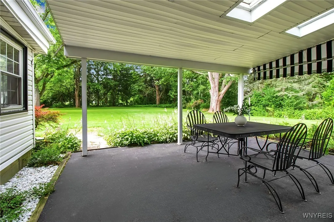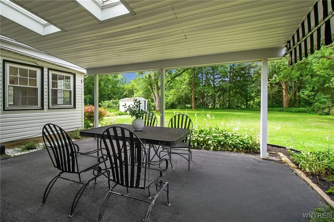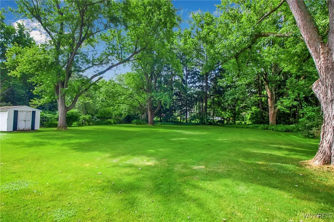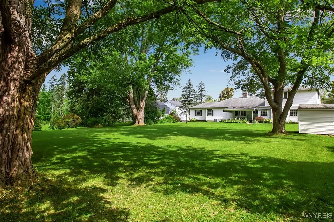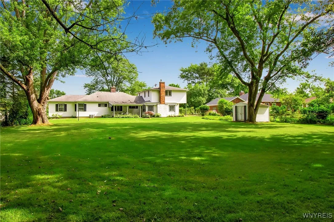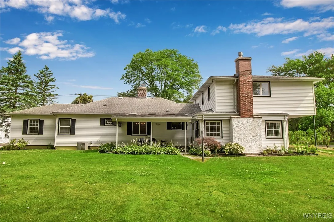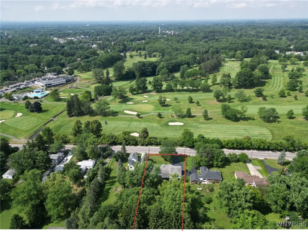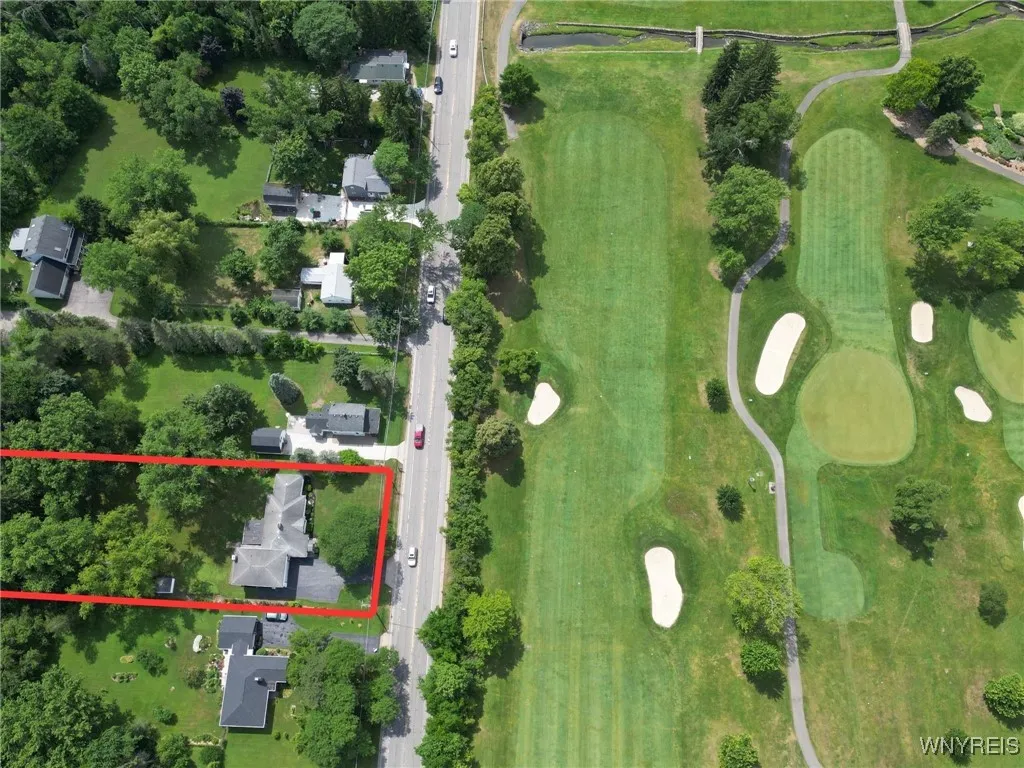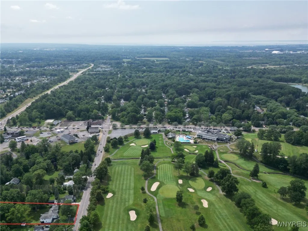Price $449,000
6599 Jewett Holmwood Road, Orchard Park, New York, Orchard Park, New York 14127
- Bedrooms : 4
- Bathrooms : 3
- Square Footage : 2,532 Sqft
- Visits : 39 in 56 days
Set on a picturesque .7 acre lot directly across from Orchard Park Country Club, this beautifully maintained residence offers a serene setting and a rare combination of space, flexibility, and timeless appeal. This 4 bedroom, 2.5 bath property features a main home features with 3 spacious bedrooms, 1.5 baths, and an additional private living quarters with its own entrance, ideal for extended family, in-laws, guests, or potential rental income.
Inside, you’ll find a warm, inviting layout with rich hardwood flooring and abundant natural light. The expansive living room centers around a gas fireplace and showcases a large front window framing verdant views of the golf course. The adjoining formal dining room flows effortlessly from the living area, offering a perfect setting for both entertaining and everyday gatherings.
The kitchen includes ample cabinetry and a generous eat-in space, while the adjoining family room is a cozy retreat featuring a second gas fireplace, walls of windows, and direct access to a covered patio with skylights—perfect for enjoying the beautifully landscaped backyard in any weather.
All three bedrooms in the main home are well-sized, and the renovated full bath is appointed with tasteful, quality finishes. Additional features include a second patio, full basement and a backup sump pump system, a newer furnace and central A/C (2017), and a detached storage shed.
The separate living quarters includes a full kitchen, spacious living room, private bedroom and bath, its own laundry hookups, and a dedicated HVAC system—offering complete independence for guests or multigenerational living.
Situated within a short walk from the Village of Orchard Park and steps from the country club, this is a truly special property in a highly sought-after location. Also listed under B1622395.
Don’t miss your chance to own this exceptional home with unmatched beauty and versatility in one of Orchard Park’s most desirable settings.



