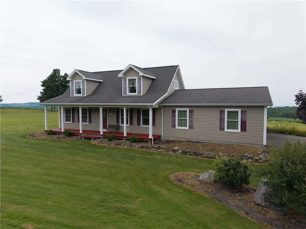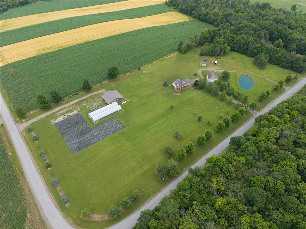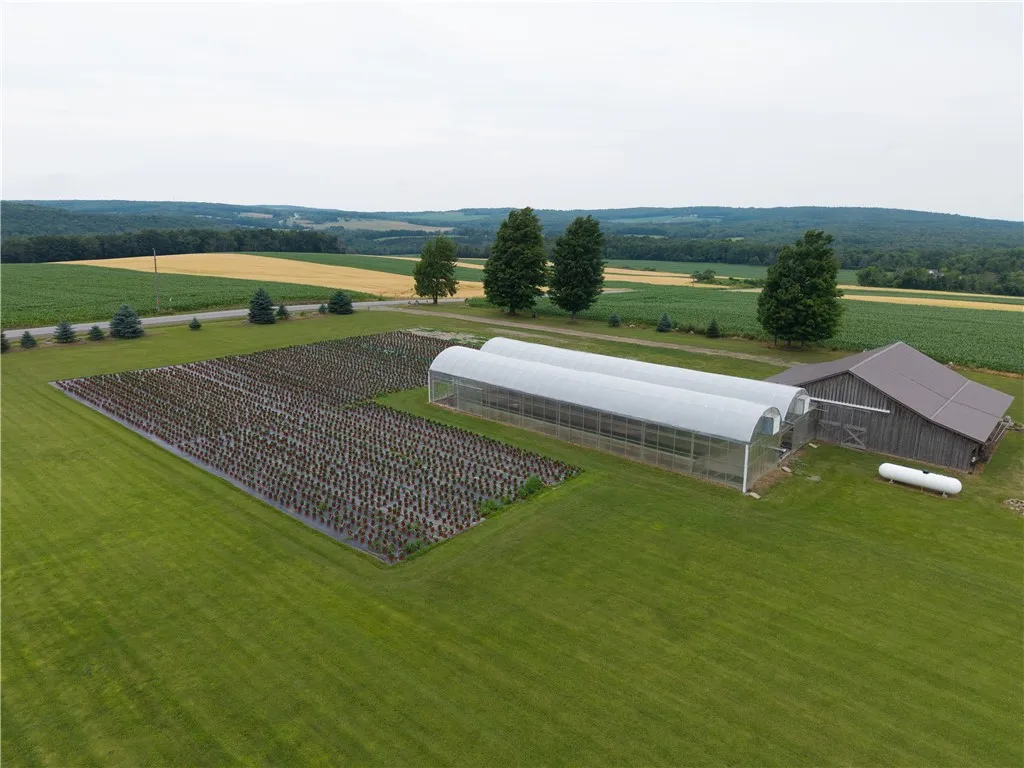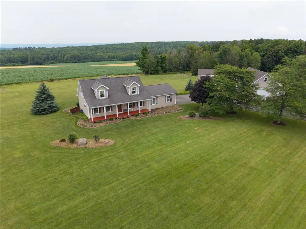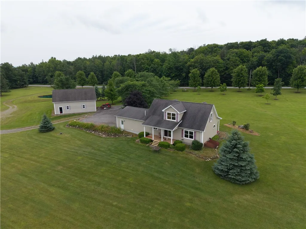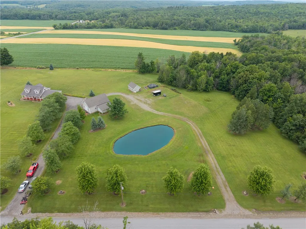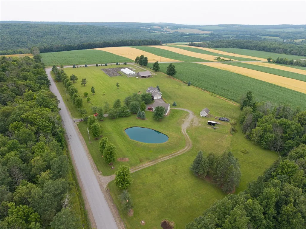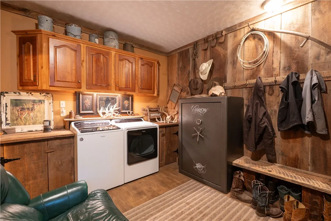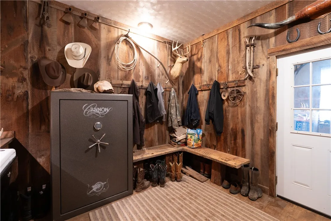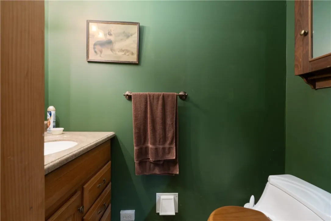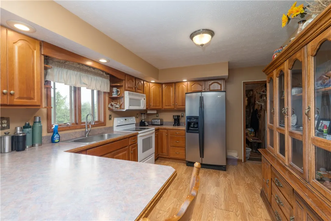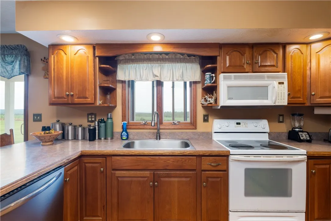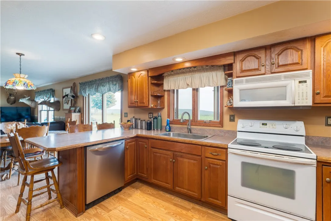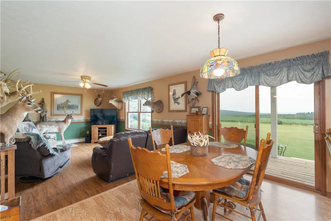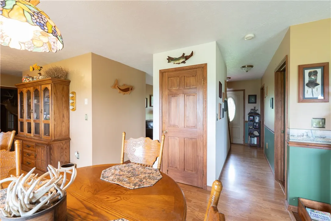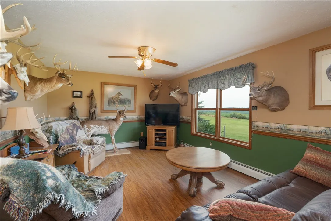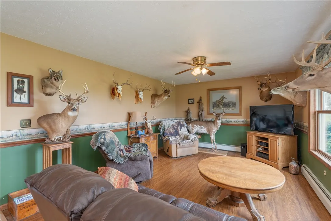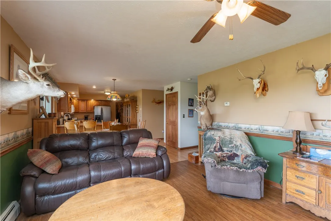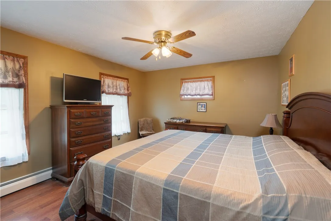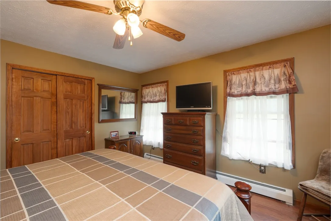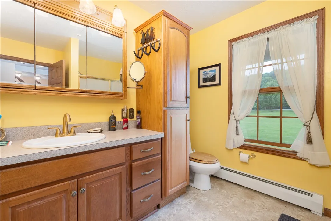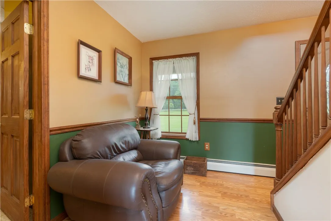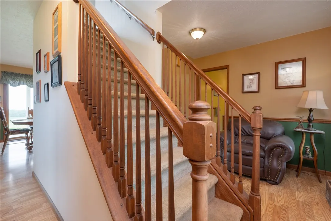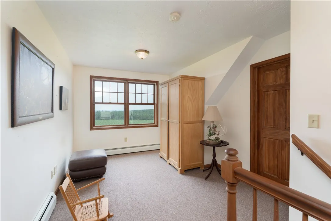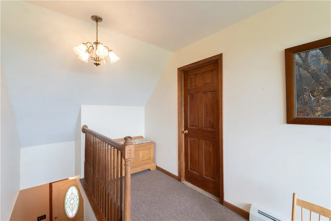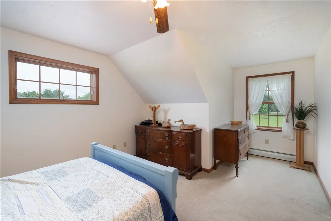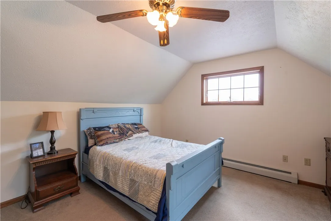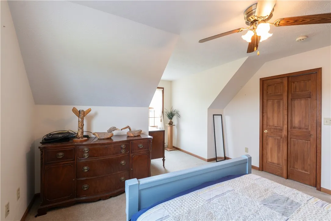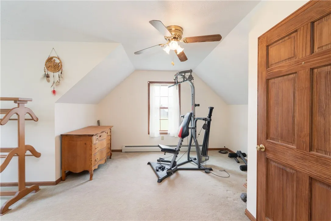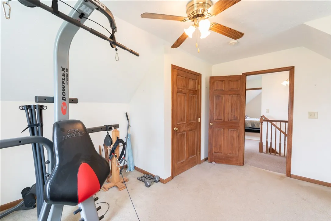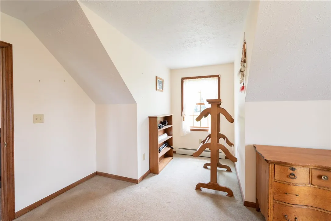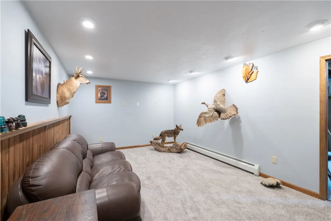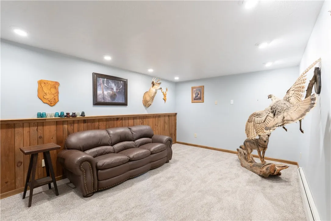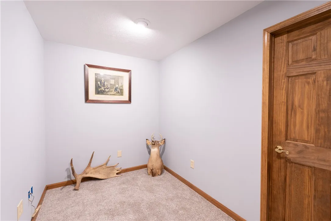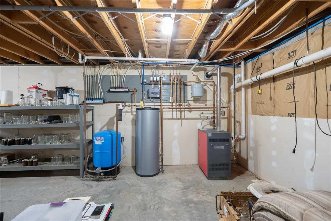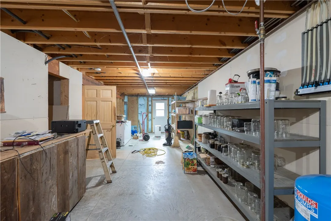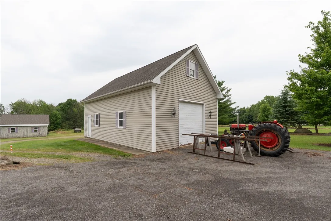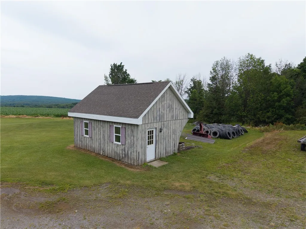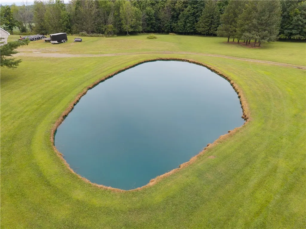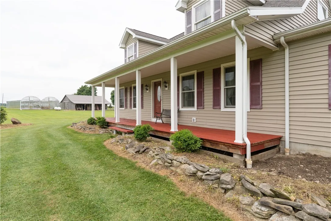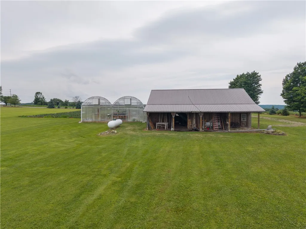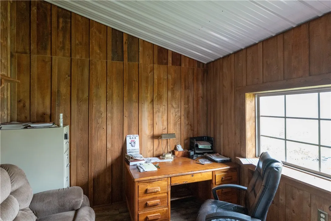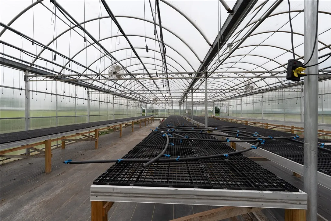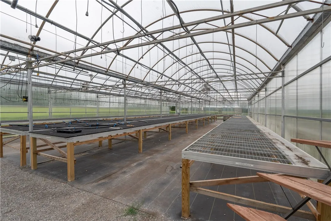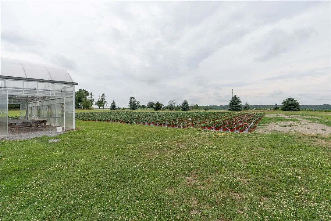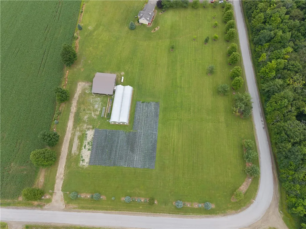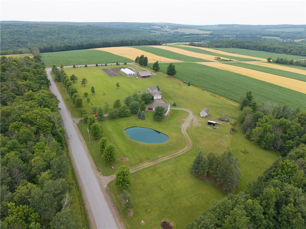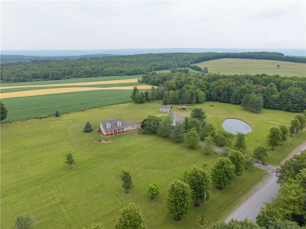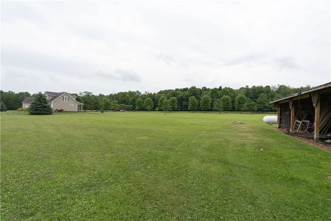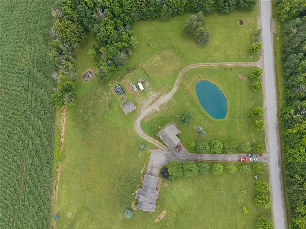Price $599,900
10131 Runyon Road, Ossian, New York 14437, Ossian, New York 14437
- Bedrooms : 3
- Bathrooms : 1
- Square Footage : 1,560 Sqft
- Visits : 19 in 56 days
Charming country property on 9.3 picturesque acres with home, pond, and thriving greenhouse business. Welcome to your dream home with a cozy layout and lots of natural light! This unique property offers a perfect blend of comfort, nature, and income potential. The home features 3 bedrooms, 1.5 bathrooms with partially finished basement – ideal for additional living space, storage, or a recreational room. Beautiful oak cabinetry in the spacious kitchen adjoining to the dining/living space that both overlook the incredible views of the valley. Upstairs are two additional generous size bedrooms with closets and ceiling fans. Superior walls in the basement, bilco exterior doors and hot water boiler with 3 zones and pex tubing. This home offers a 1 1/2 car attached garage plus a heated detached garage/workshop that is 34 X 48. Morning coffee will be enjoyable on either the front or back covered porches while the wildlife entertains you. Some of the outdoor highlights are – long, private driveway lined with elegant locust trees. The picturesque pond stocked with koi fish – a serene spot for relaxing or entertaining. There is the spacious barn and shop for storage, hobbies, or livestock. Not to mention the incredible 40 X 96 greenhouse that is a turn key business operation that is waiting and ready for you to step in and grow!
This property is perfect for those seeking a peaceful country lifestyle with the added bonus of a turnkey agricultural or nursery business. Whether you’re looking to expand your gardening operation or simply enjoy the open space and beauty of rural living, this property checks every box. Don’t miss this rare opportunity !



