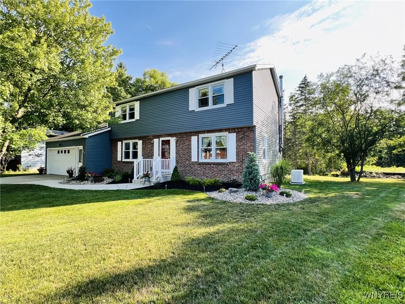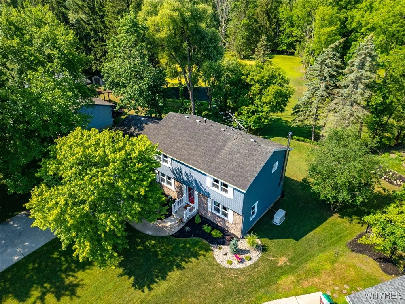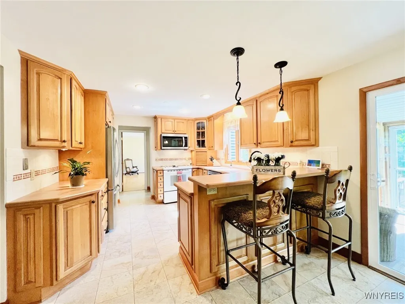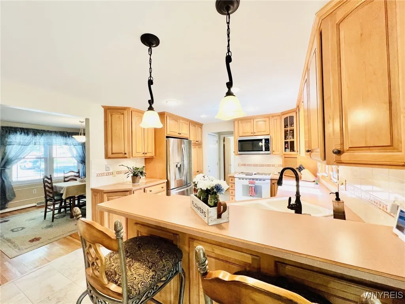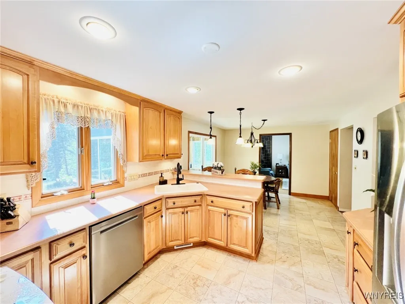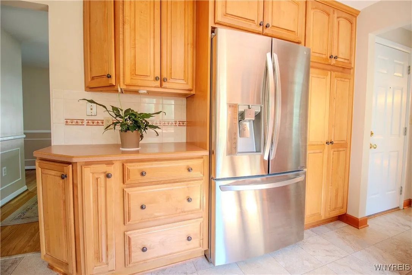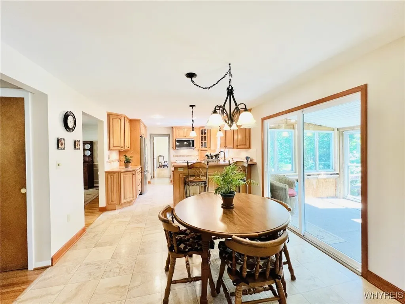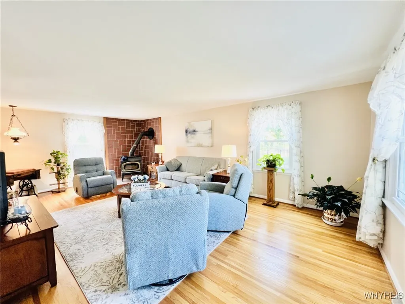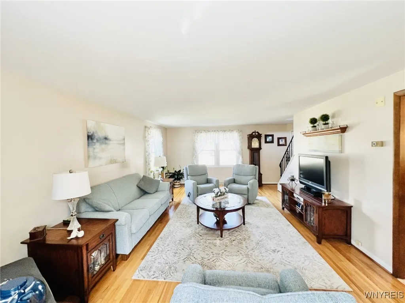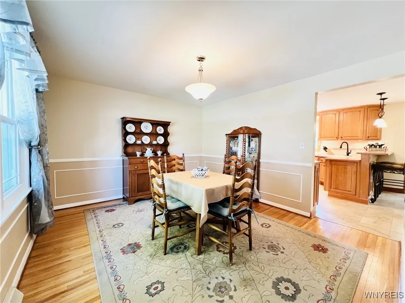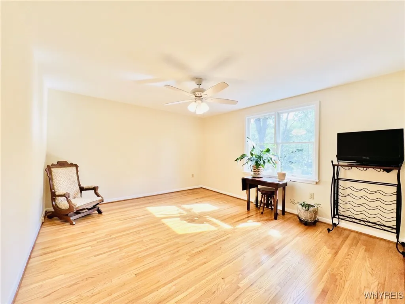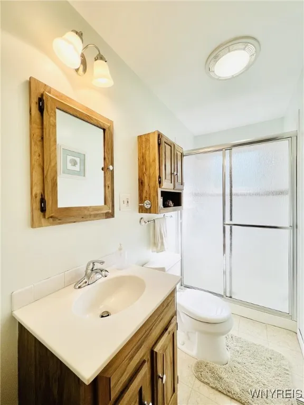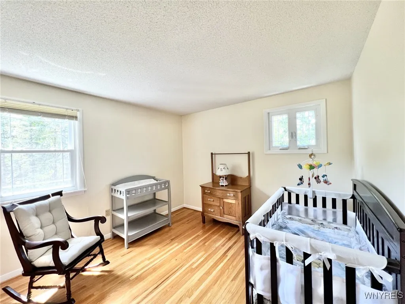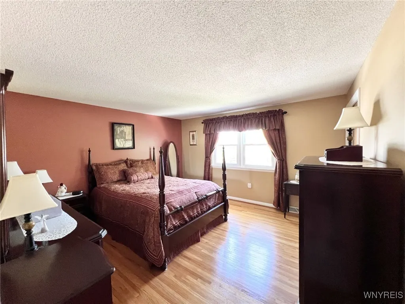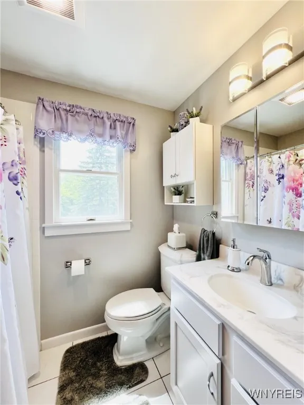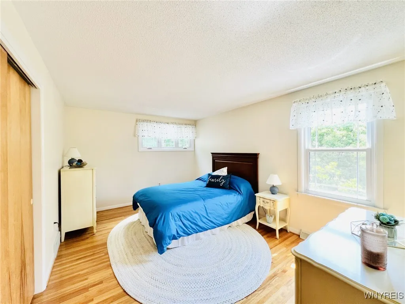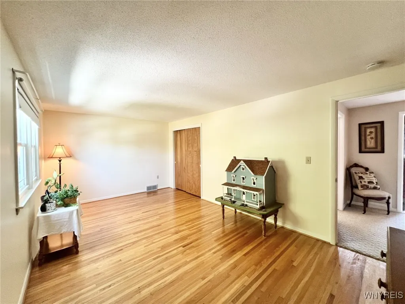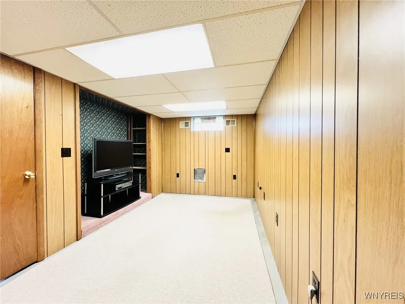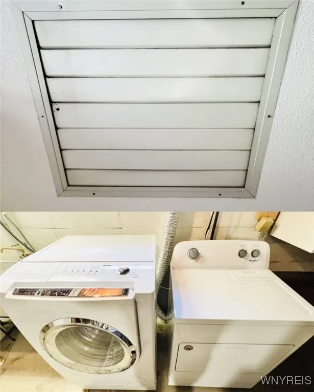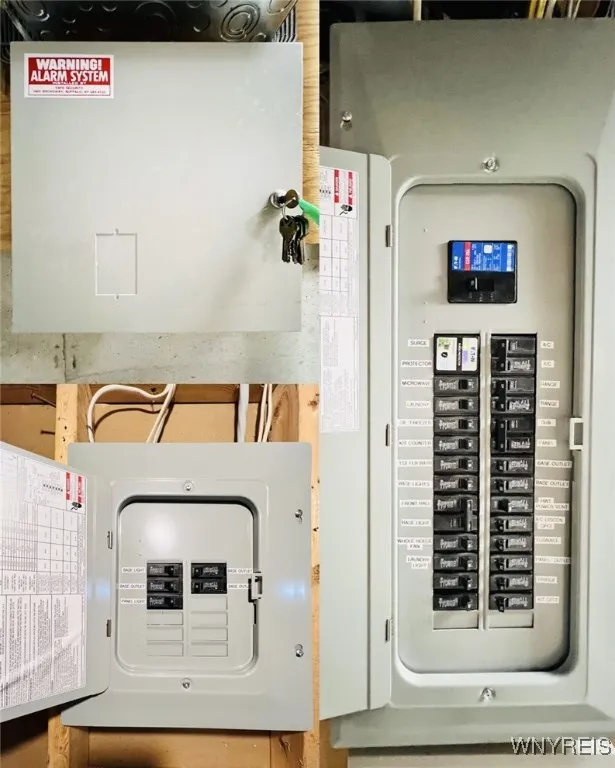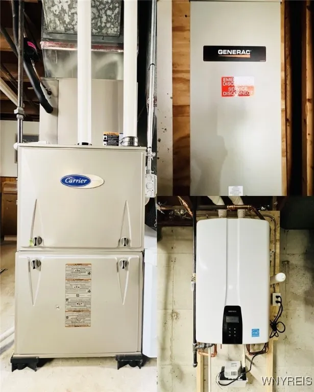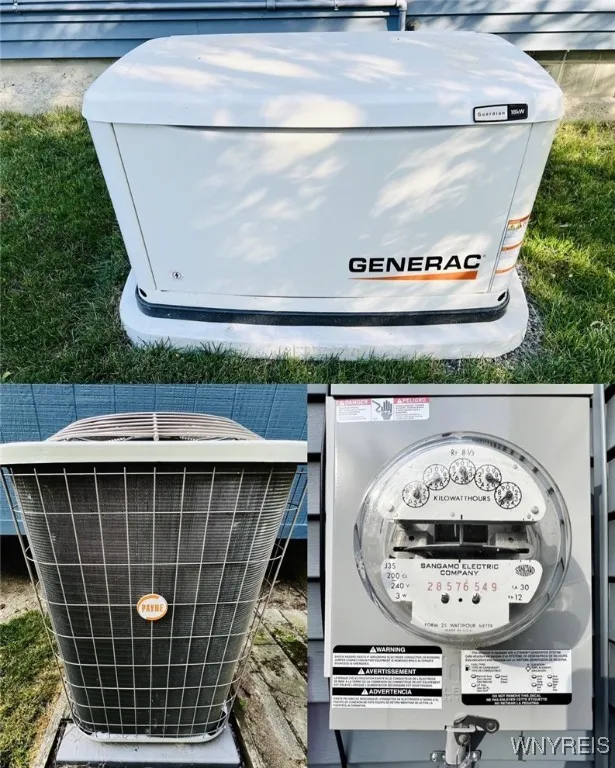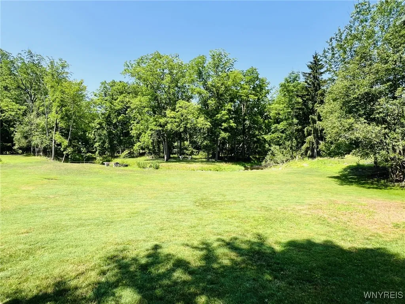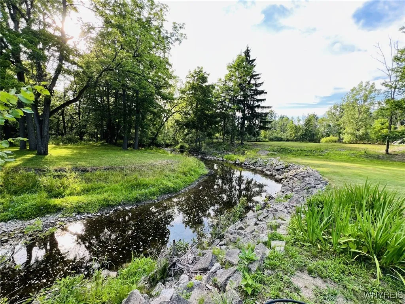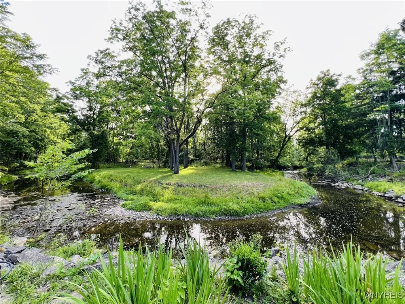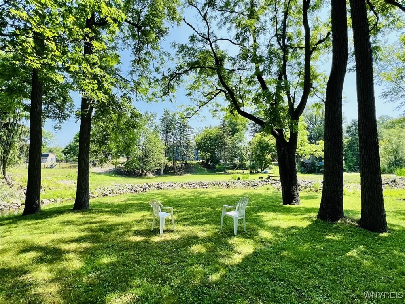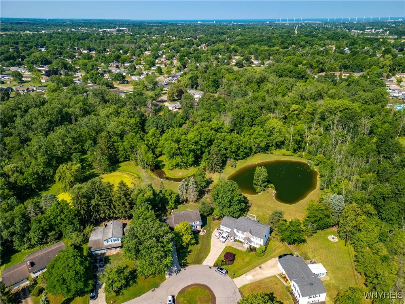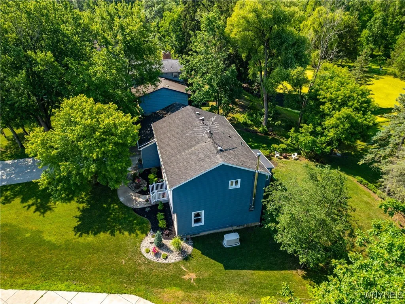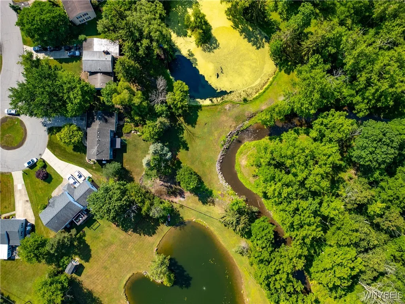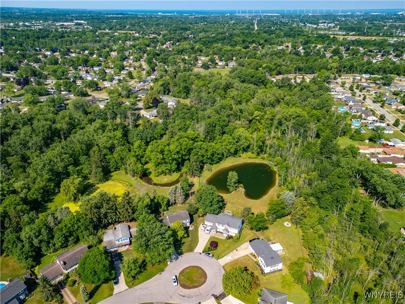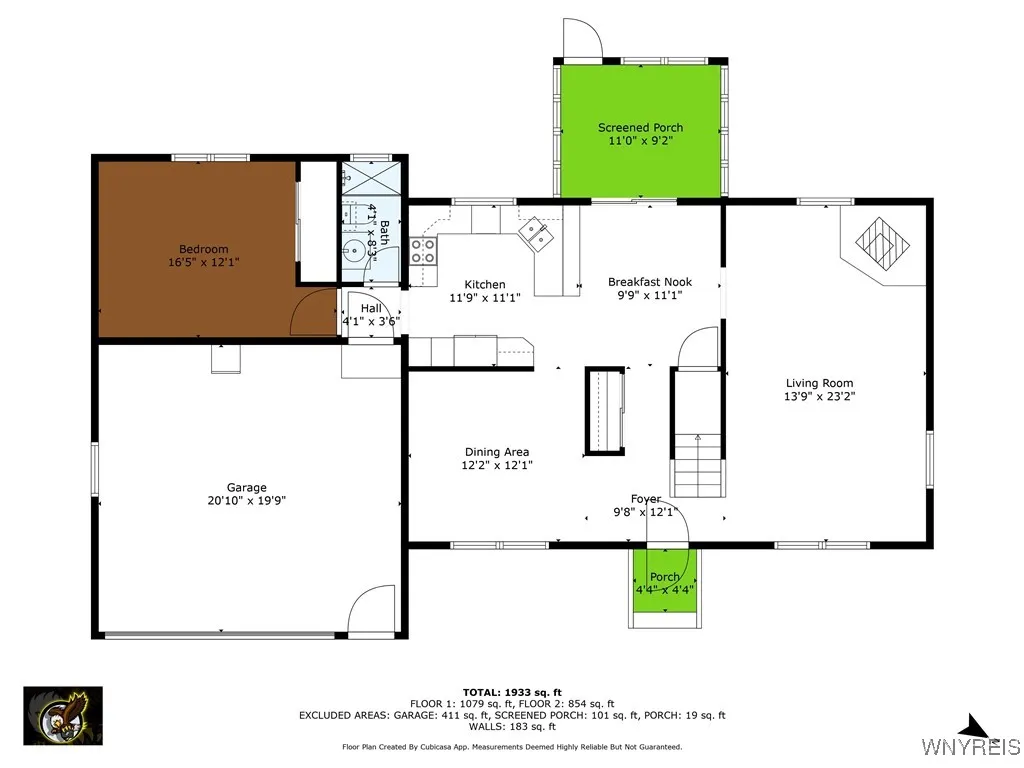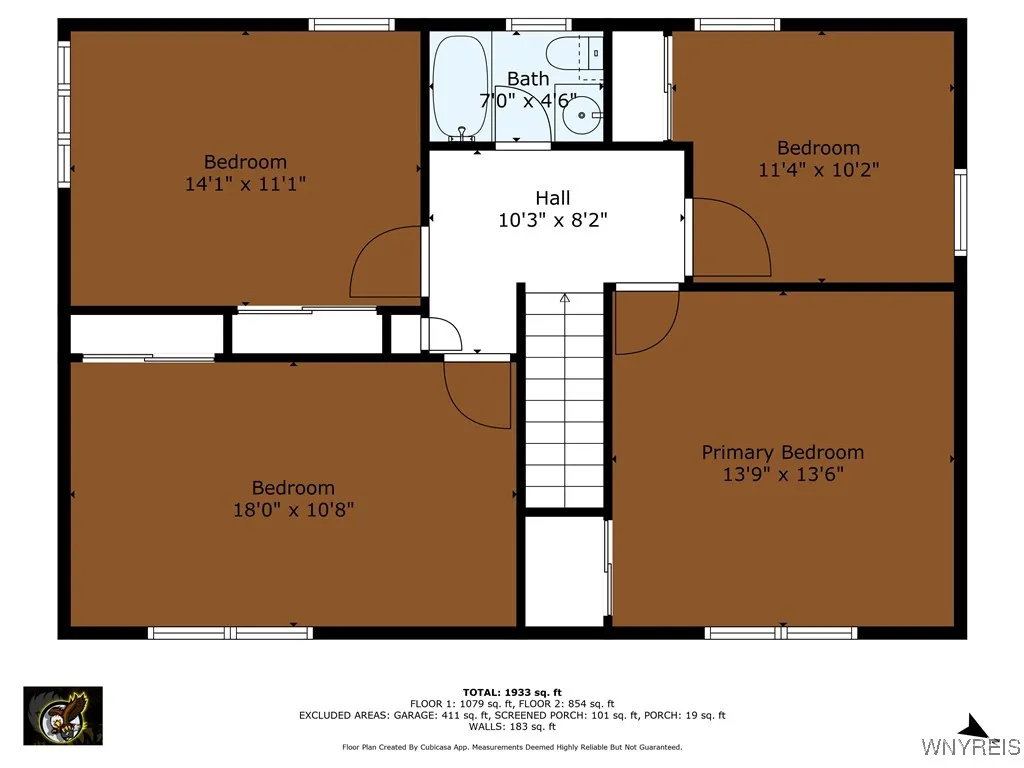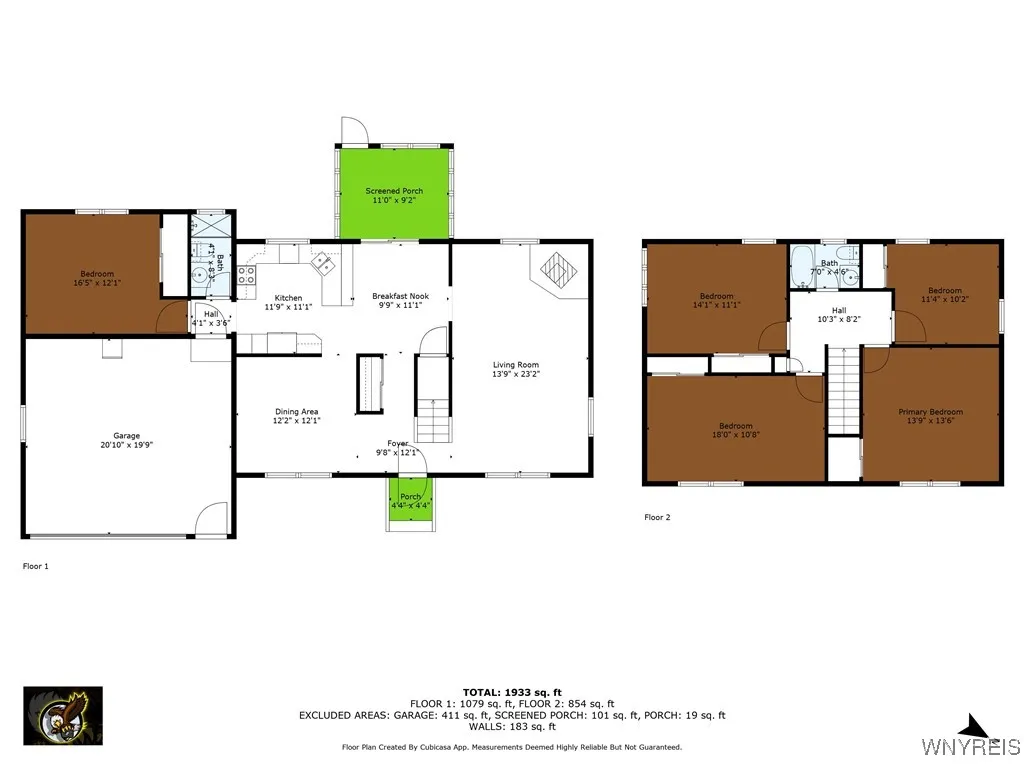Price $419,900
73 Eaglebrook Drive, Orchard Park, New York 14224, Orchard Park, New York 14224
- Bedrooms : 5
- Bathrooms : 2
- Square Footage : 2,072 Sqft
- Visits : 1
GREAT…5BD 2BTH COLONIAL IN ORCHARD PARK, NESTLED ON 1.3 ACRES OF TRANQUIL VIEWS OF SURROUNDING NATURE! The home features, a large upgraded kitchen with sliding glass door that opens to a spacious sunroom; recently enhanced with a new roof, windows, exterior door, gutters & exterior paint- all overlooking the serene beauty of surrounding natural landscape! Relax & take in the sunny morning days & cool nights. Home features a fully renovated main level primary bedroom, complemented by restored natural hardwood flooring throughout the generously sized bedrooms, living room & dining room. Property has been extensively updated throughout with highlights including…New landscape, walk-way, porch, railings & remodeled upper bath. Newly painted nursery, 1st floor main bedroom, kitchen & 2 baths. Have “Peace of Mind” with solid mechanics that include…New Generac whole house generator, electrical panels & meter, gas meter, Navien tankless water heater, garage door opener/rollers/springs, outdoor water spigots & bath sink shut offs. Home also comes equipped with all appliances, home security system in place, AC, attic fan, block windows, connected gutters, updated vinyl siding, most vinyl windows & double wide driveway. Large basement presents boundless opportunities, showcasing partially finished areas with seamless, no-step access to the rear yard. Enjoy your very own private peninsula with a picturesque creek & plenty of room for outdoor enjoyment…the perfect indoor–outdoor living for all your get-togethers! Located in a peaceful cul-de-sac setting, this home offers a private feel while being just minutes to all essential amenities. Close access to 400, 219 & 90 with short commute to Buffalo & close proximity to Village of OP. Showings begin at Open House on Sat the 19th at 1:00pm.

