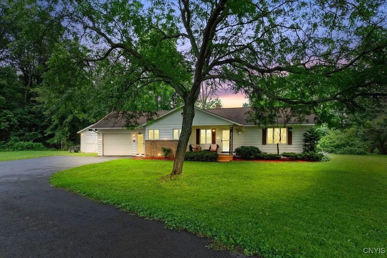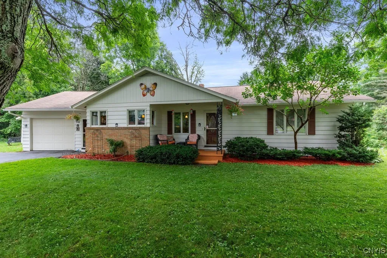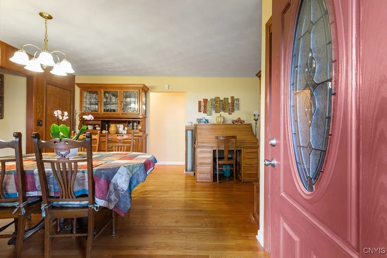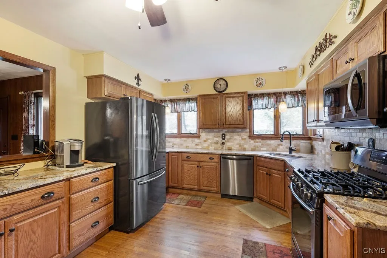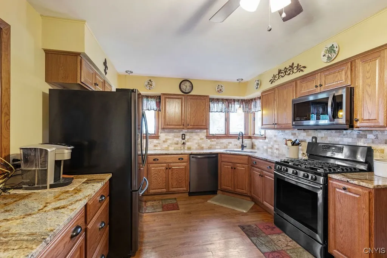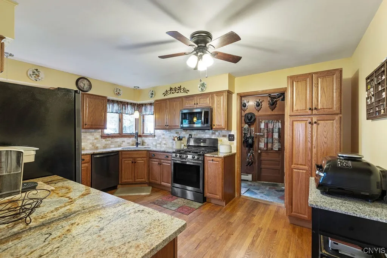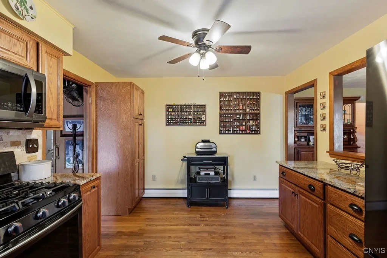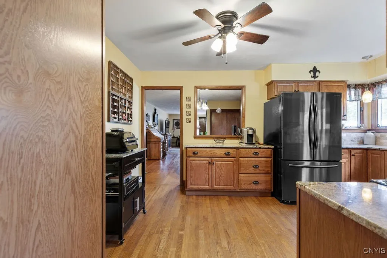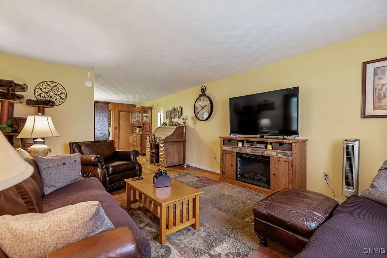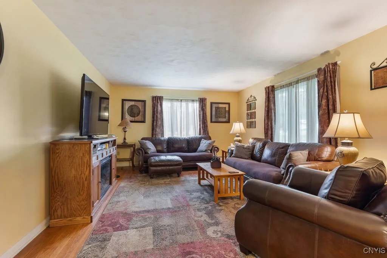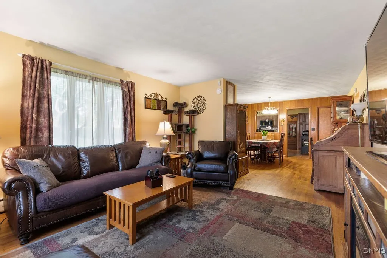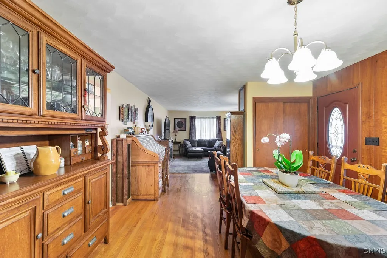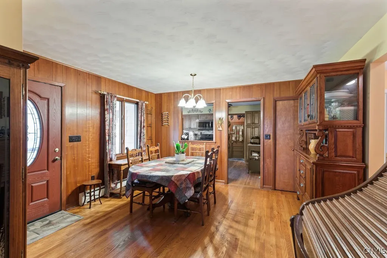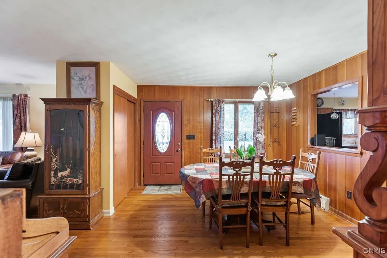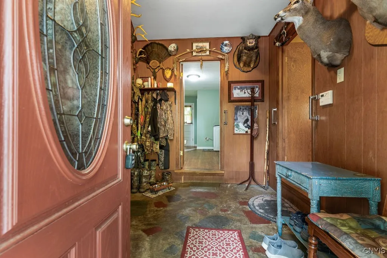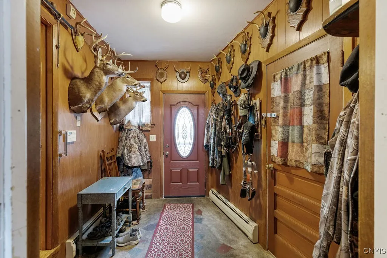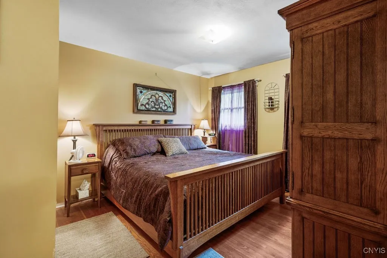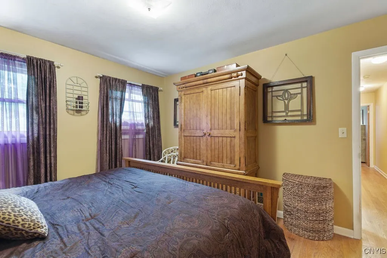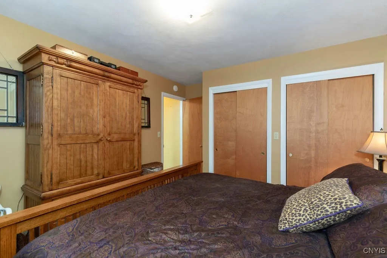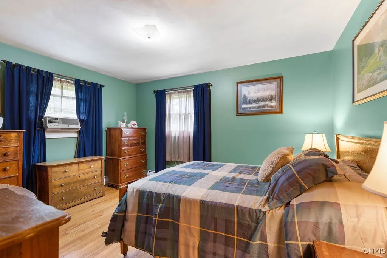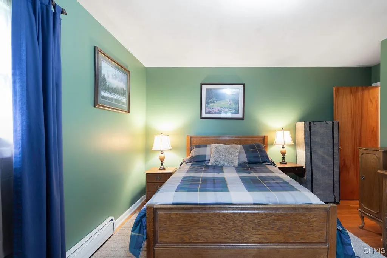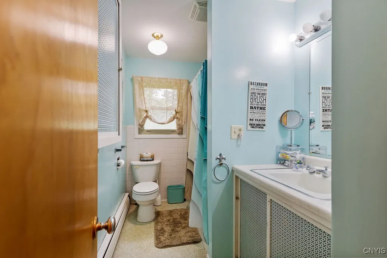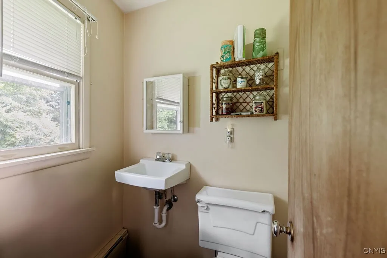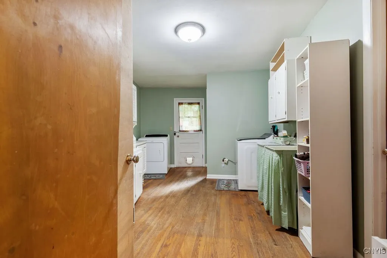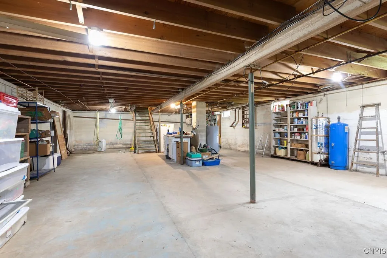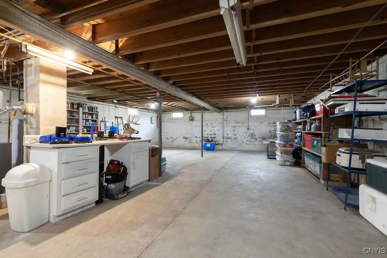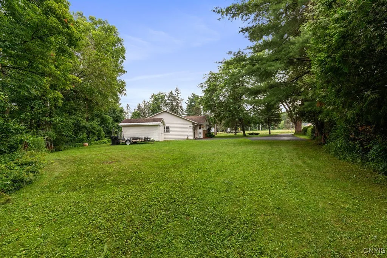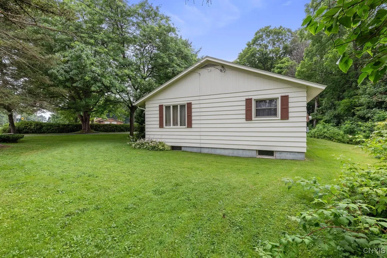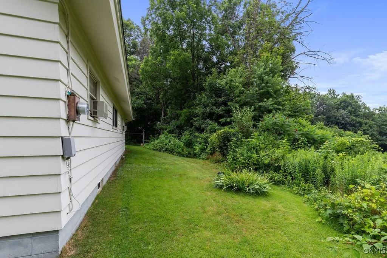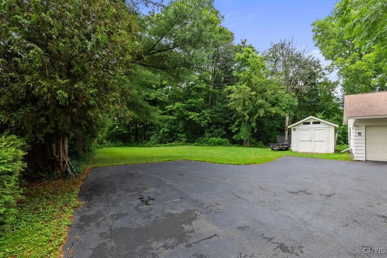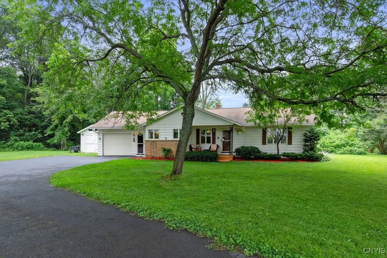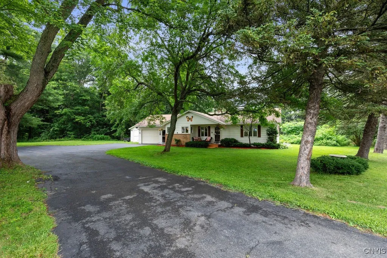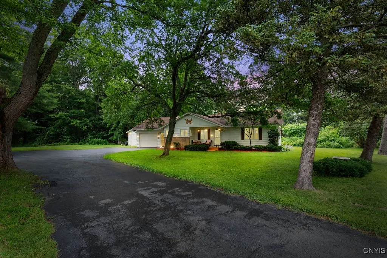Price $269,900
3134 Main Street, Mexico, New York 13114, Mexico, New York 13114
- Bedrooms : 3
- Bathrooms : 1
- Square Footage : 1,298 Sqft
- Visits : 3 in 6 days
Welcome to this beautifully maintained 3-bedroom, 1.5-bath ranch in the village of Mexico, NY. Set on a .33-acre lot, this home offers easy, one-level living with timeless charm and thoughtful updates throughout.
Step inside to find hardwood floors flowing through the entire home, a spacious mudroom for coats and boots, and a large laundry room with plenty of storage. The kitchen features granite countertops and opens into a bright, inviting living space.
Enjoy the covered front porch, ideal for relaxing with a book or greeting neighbors. A paved driveway leads to the attached 1-car garage, and the full basement offers endless potential for a workshop, gym, or bonus room.
This is small-town living with space, style, and practicality. This is a spacious private lot right in the village with beautiful mature trees throughout the property! Come take a look, it wont last long!

