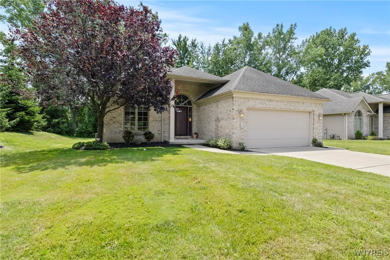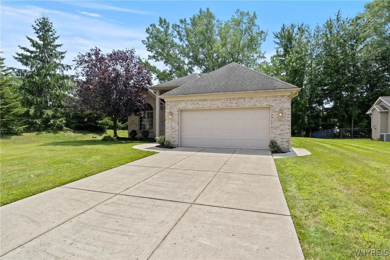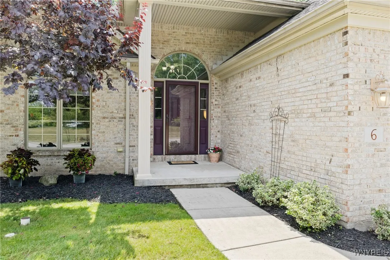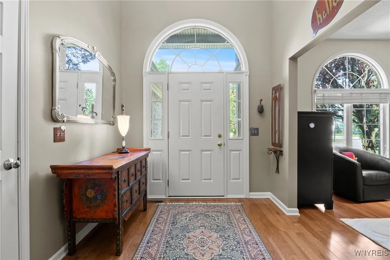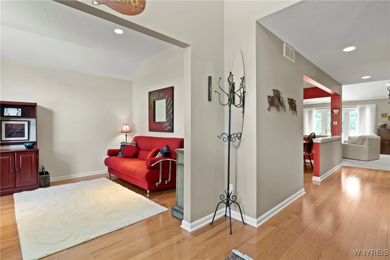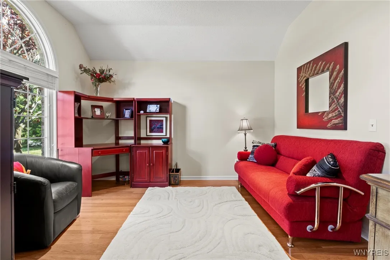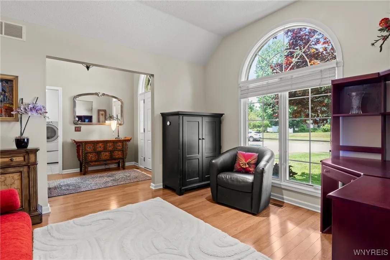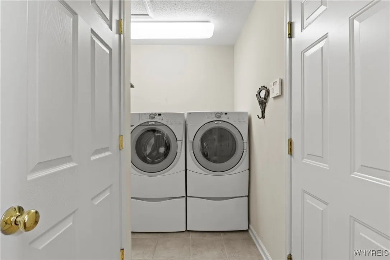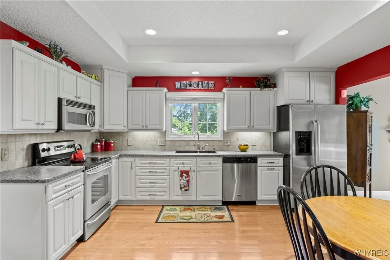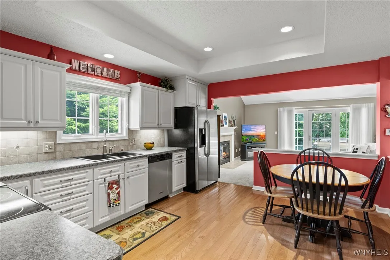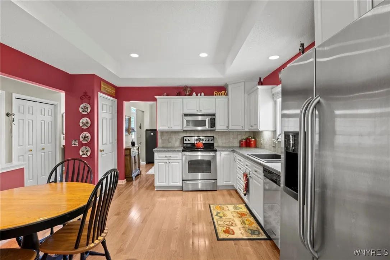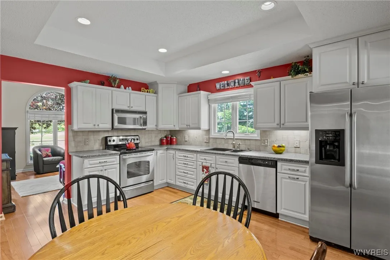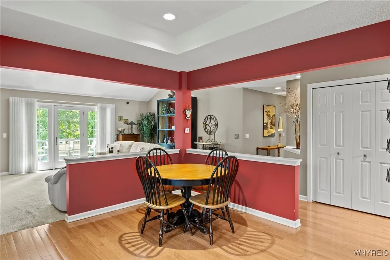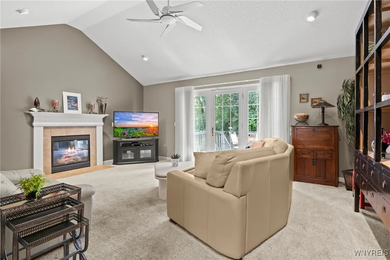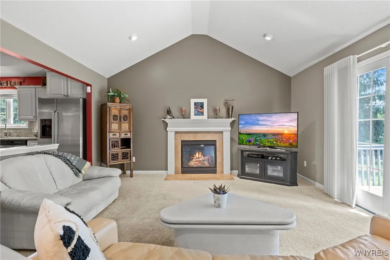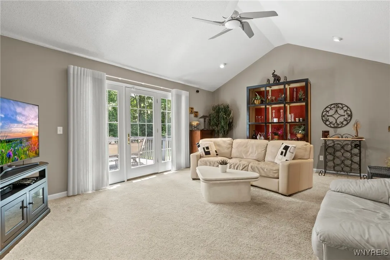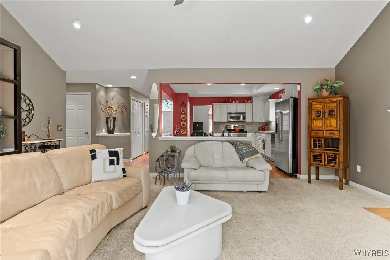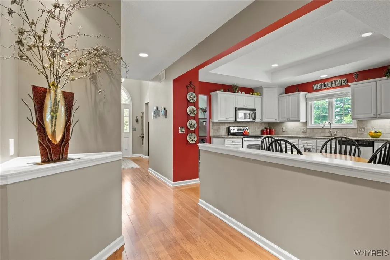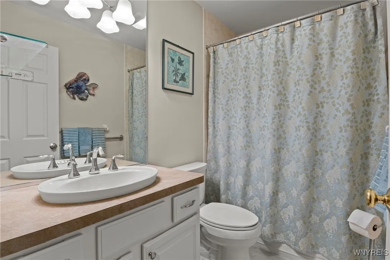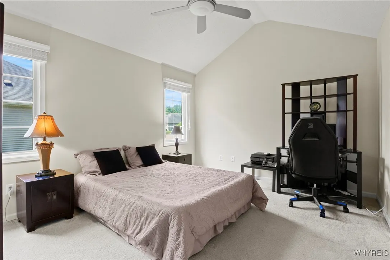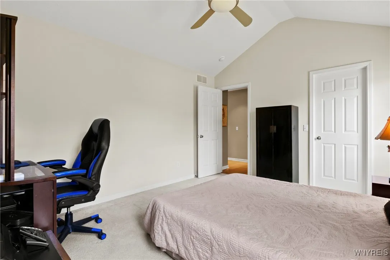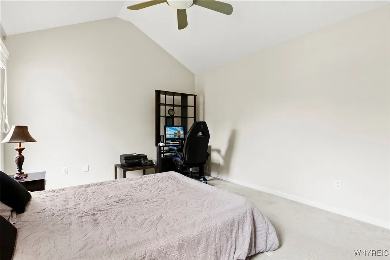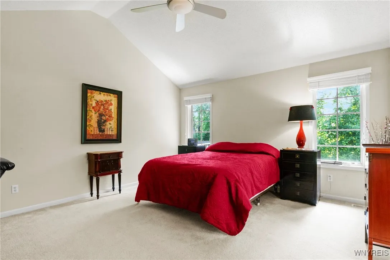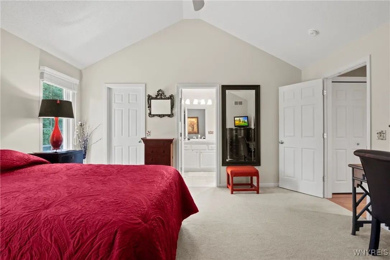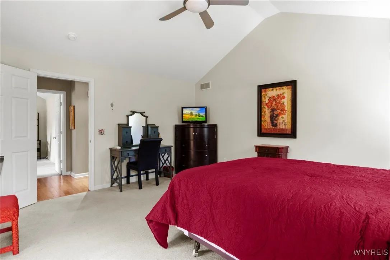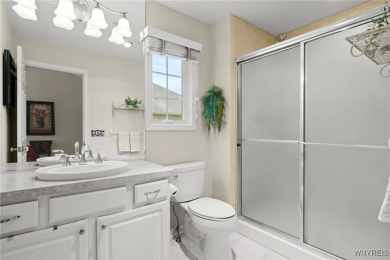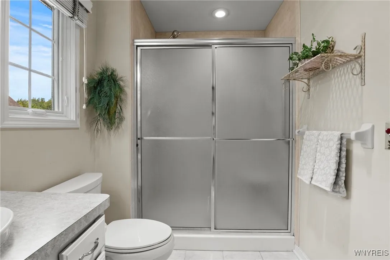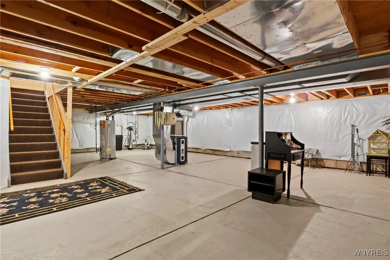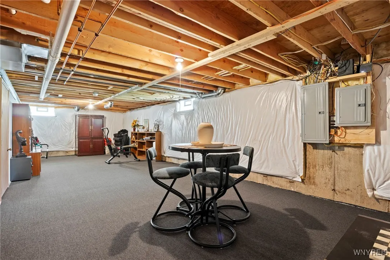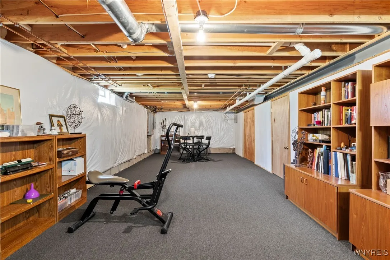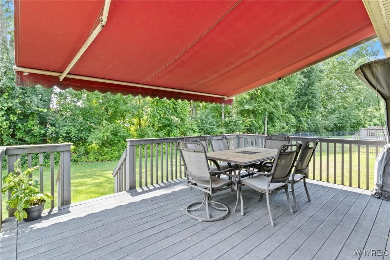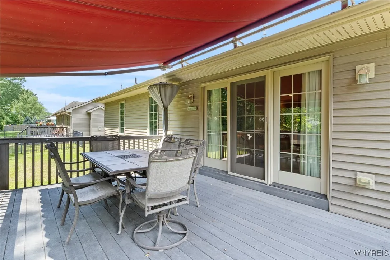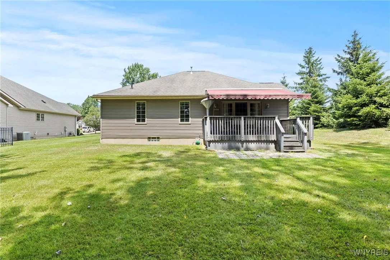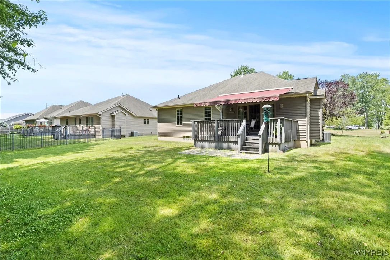Price $474,900
6 Fair Woods Drive, Amherst, New York 14221, Amherst, New York 14221
- Bedrooms : 2
- Bathrooms : 2
- Square Footage : 1,620 Sqft
- Visits : 3 in 1 days
Welcome to 6 Fair Woods Drive, a beautifully maintained ranch located in the highly sought-after Williamsville Central School District. This 2-bedroom, 2-bath home offers a spacious and functional layout ideal for comfortable, single-level living. Step into the foyer with soaring ceilings and gleaming hardwood floors that flow seamlessly into the dining area and kitchen. The kitchen is outfitted with stainless steel appliances and opens to a bright living room featuring vaulted ceilings, plush carpeting, and a cozy gas fireplace. A sliding glass door leads to the private back deck, complete with a remote-controlled awning—perfect for outdoor relaxation or entertaining. The main hall bath includes a Jacuzzi tub, and the secondary bedroom features a walk-in closet and wall-to-wall carpeting. The primary suite includes a second walk-in closet and a full bath with a beautifully tiled shower. Additional highlights include first-floor laundry, a large basement with a partially finished bonus room, and major mechanical updates, including a brand-new furnace and AC (2025) and hot water tank (2023). Outdoor sprinkler system and backup sump pump. All offers, if any due Tuesday, July 22 at 1 PM.


