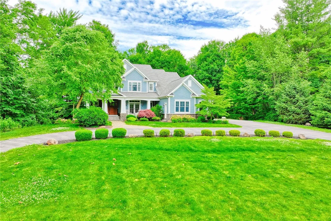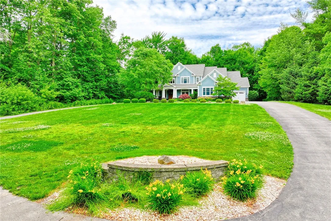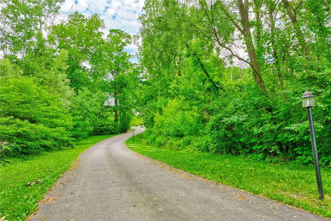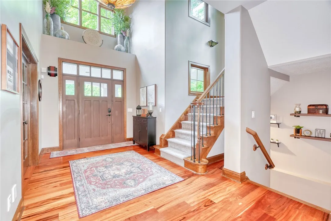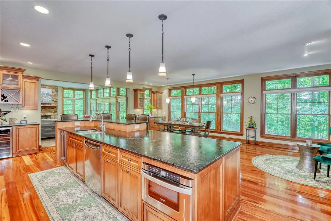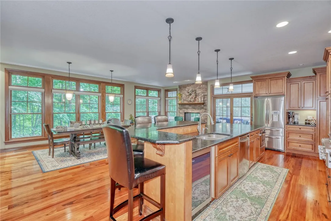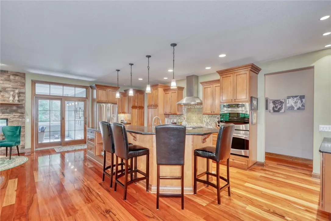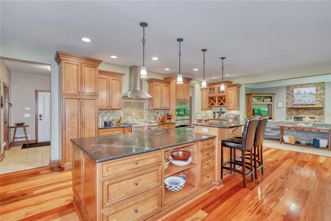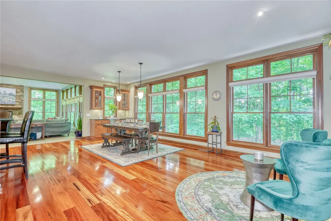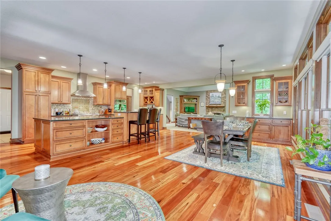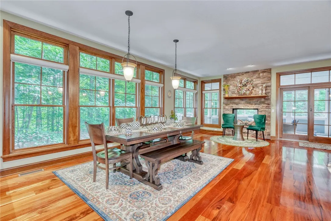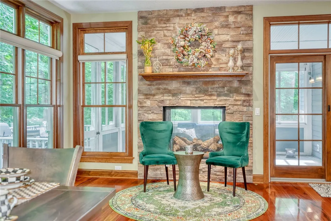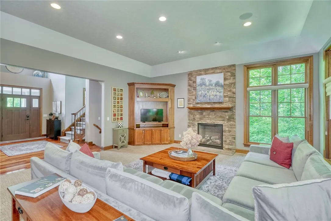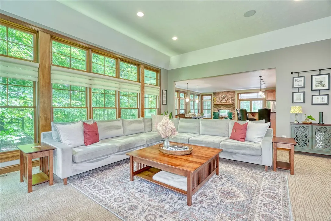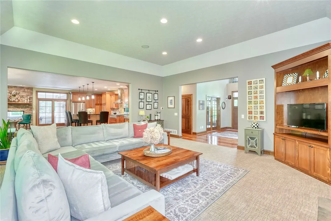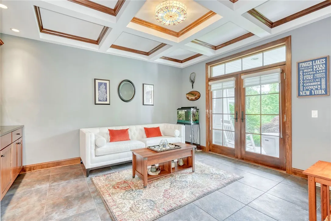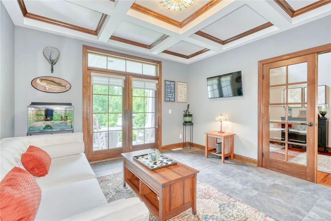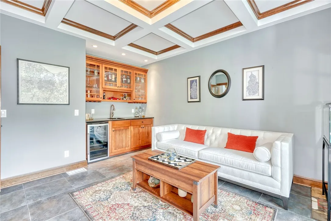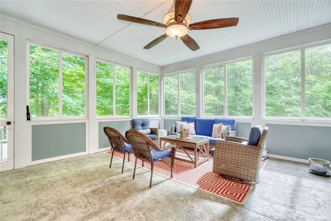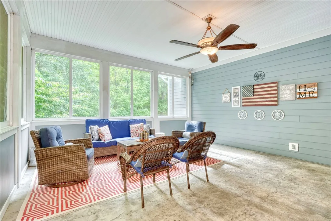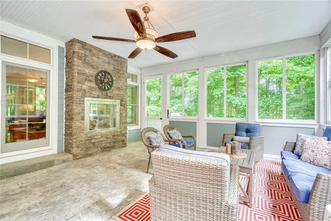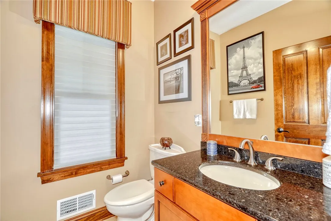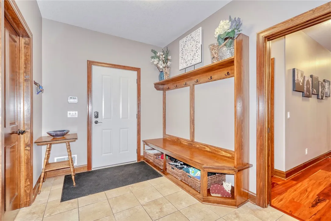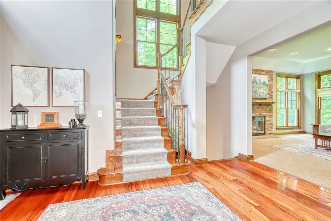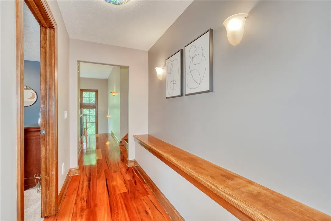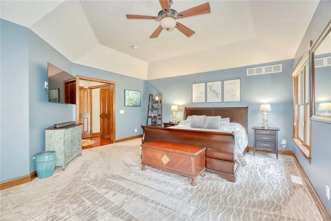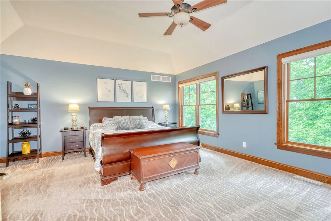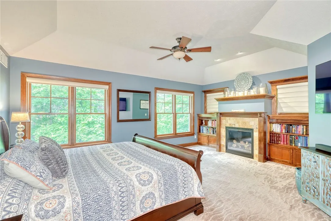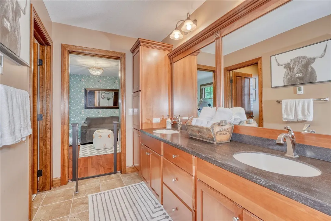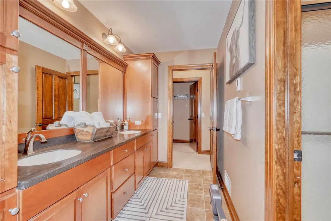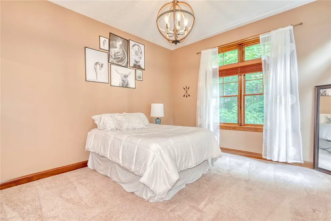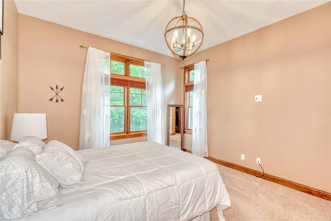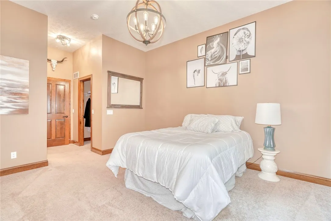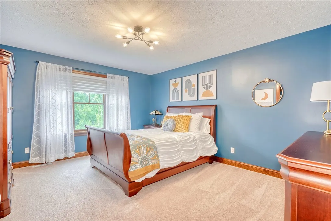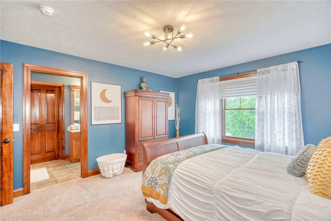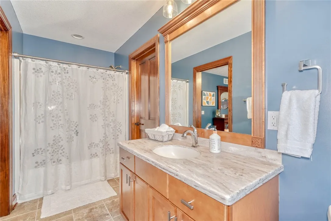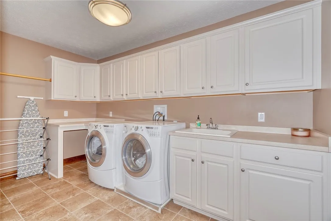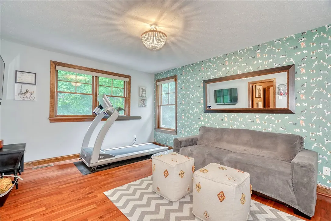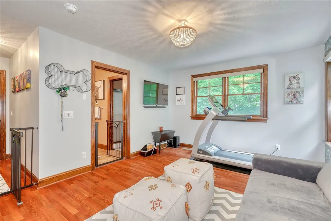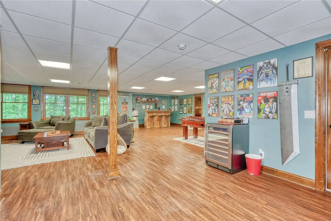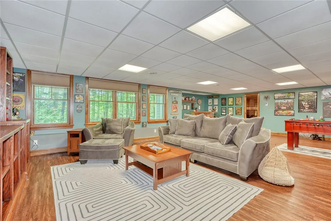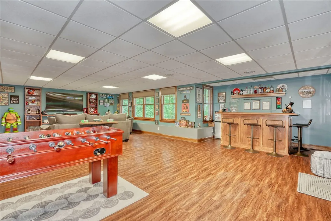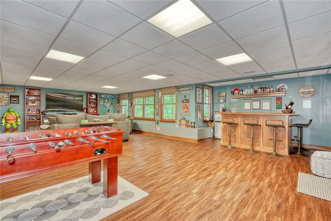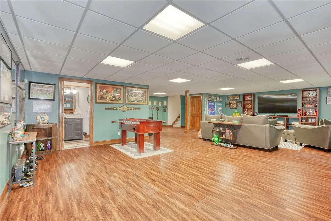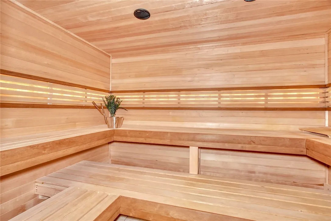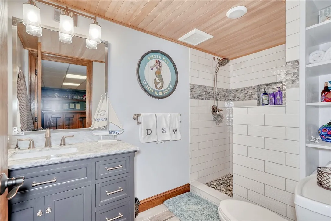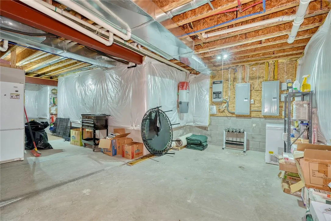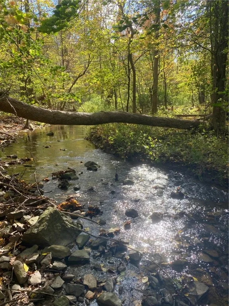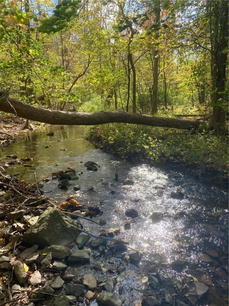Price $699,900
112 Colby Street, Ogden, New York 14559, Ogden, New York 14559
- Bedrooms : 5
- Bathrooms : 3
- Square Footage : 4,924 Sqft
- Visits : 1 in 6 days
This Spencerport Craftsman Colonial will take your breath away! 5.33 acres (total) of private woods, professionally landscaped grounds and private, winding driveway. Step through the 2 story foyer into a welcoming great room with soaring ceilings, a full wall of glass and striking stone gas fireplace. Just off the main entry is a sophisticated home office, complete with a wet bar. The heart of the home is an impressive chef’s kitchen. High-end built-in appliances—including two wine and beverage coolers, an oversized island, custom cabinetry, soapstone countertops, and a generous walk-in pantry. Gleaming Tigerwood hardwood floors and custom Hunter Douglas blinds throughout this house. A dual-sided gas fireplace connects the dining room to a charming screened-in porch—an entertainer’s dream. Upstairs, the primary suite offers a true retreat, complete with an elegant spa-like bathroom featuring a custom-tiled shower and dual California Closets. Three additional bedrooms and two full baths, including an adjoining pass-through bathroom with radiant heated floors. Check out the huge, convenient second-floor laundry room! The finished lower level extends your living and entertaining space. Full bath and sauna. Three-car garage with expanded storage. Whole-house generator. Two furnaces (York 2014), central A/C (2018), two hot water heaters (2014), two electric meters. Delayed showings until Thursday, 7/17 at 11:00am. Offers due Wednesday, 7/23 at noon.

