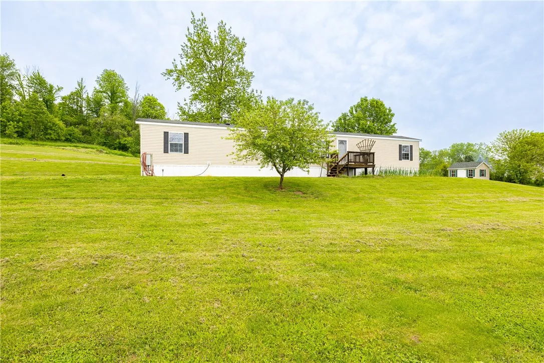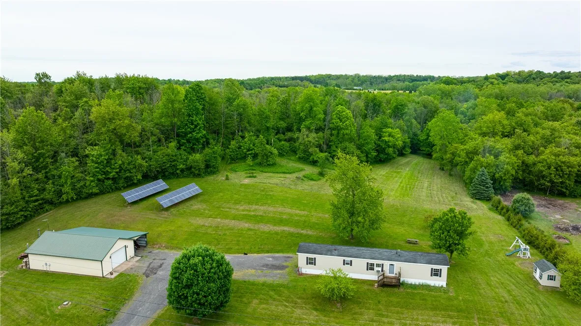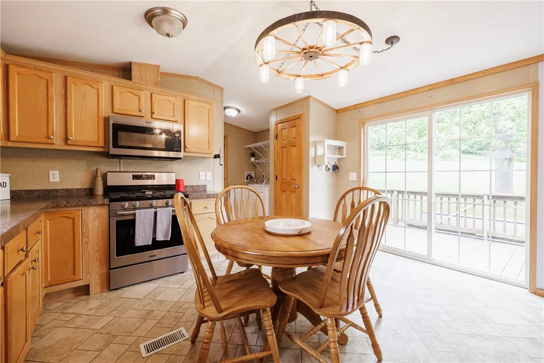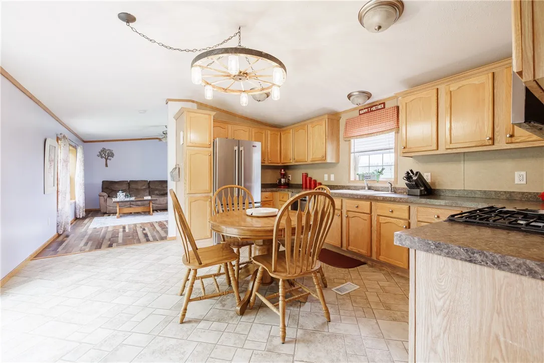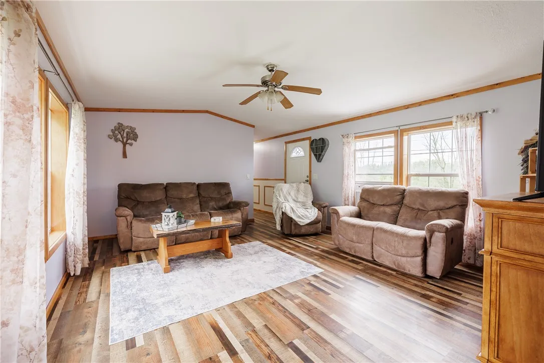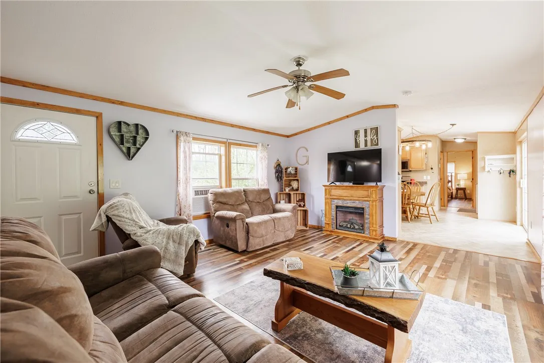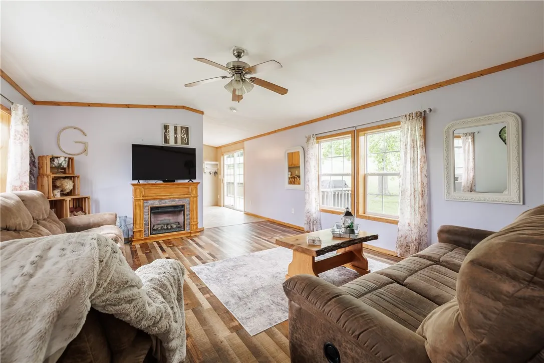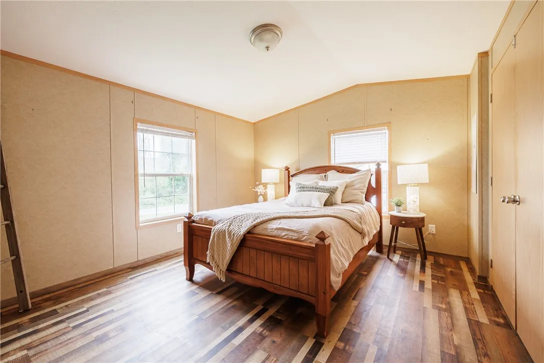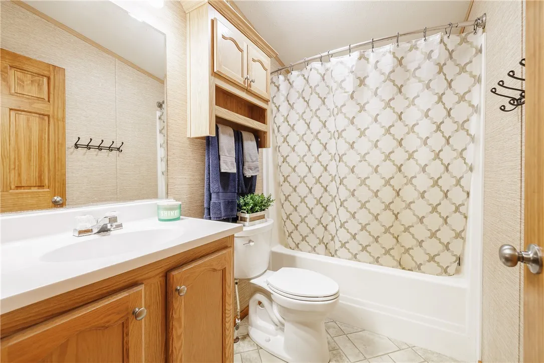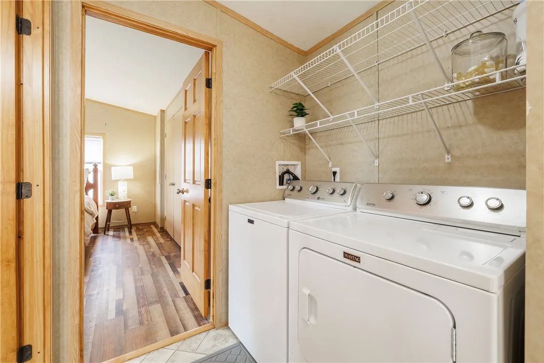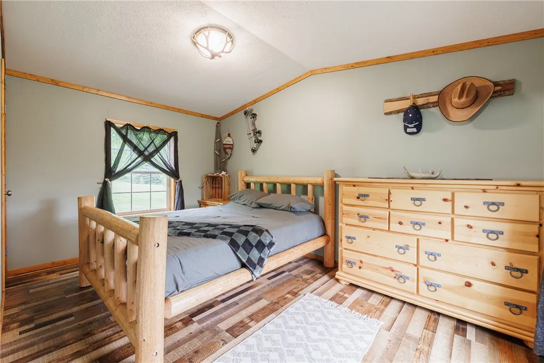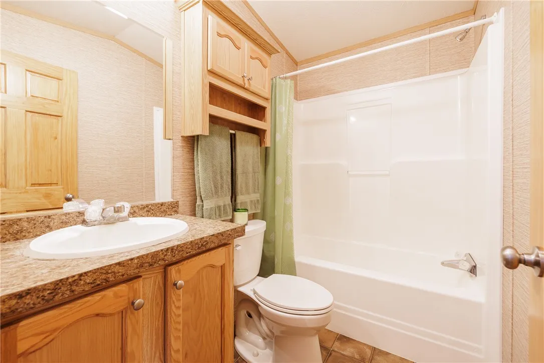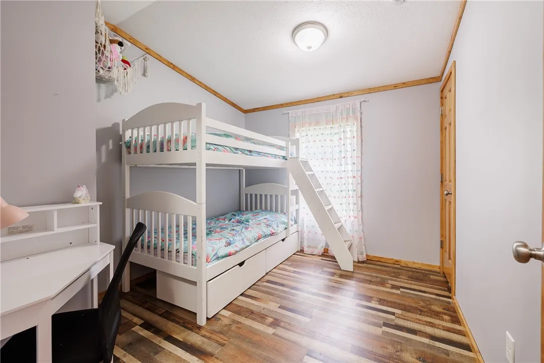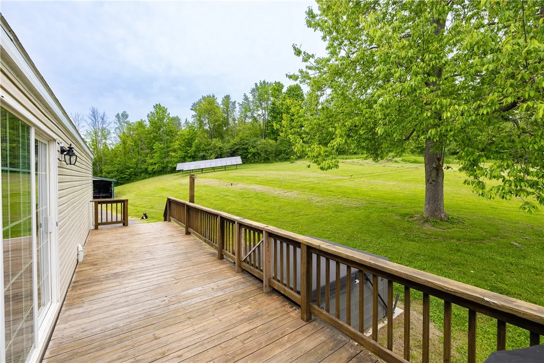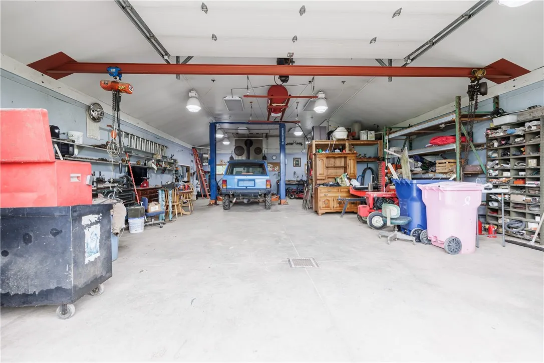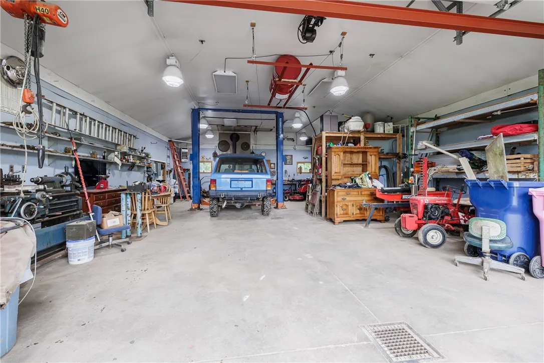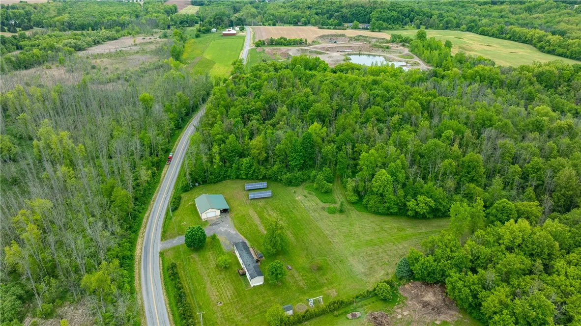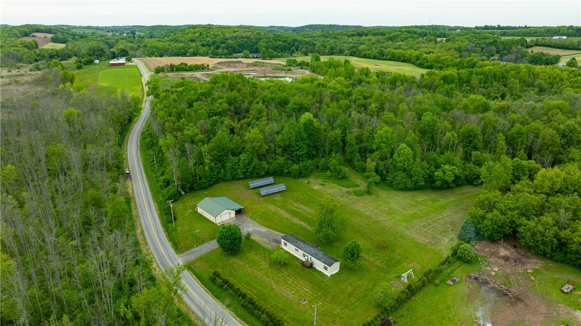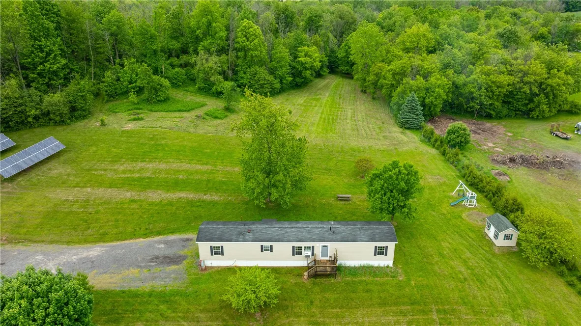Price $249,000
2208 Layton Street Rd, Lyons, New York 14489, Lyons, New York 14489
- Bedrooms : 3
- Bathrooms : 2
- Square Footage : 1,280 Sqft
- Visits : 1 in 3 days
Get ready for adventure on 25+ wooded acres with ATV trails, a creek, and panoramic country views. The blue 1993 Jeep that you see in the pole barn…it STAYS with the home! The sellers love driving it through the trails. This 2010 Titan 15×76 manufactured home offers an ideal setup for land lovers, hobbyists, or anyone craving peace and privacy. The 3-bedroom, 2-bath layout features a living room with laminate floors and large windows. The eat-in kitchen includes plenty of cabinetry, laminate counters, and stainless appliances—all staying. A large sliding glass door opens to the wooden deck, perfect for grilling and relaxing with nature views. The primary suite offers a walk-in closet and private bath, while the home’s full laundry room adds function and storage. Enjoy energy efficiency with owned solar panels (covering the electric bill), a buried propane tank, and a 22,000 BTU A/C window unit (2022) that cools the entire house. A 2010 Miller forced-air unit is in place if you choose to install central A/C. But the true gem is the massive garage/pole barn—fully equipped with a vehicle lift, kitchenette, full bathroom, and extensive workspace for projects, storage, or entertaining. Hot tub, shed, and swing set are negotiable. This property is a rare blend of rural seclusion and modern convenience. Whether you’re off-grid minded, an outdoor enthusiast, or simply want space to spread out—this one is worth the visit. Delayed negotiations until June 4 at 4:00 PM. *Disclaimer, the pond is on the neighbor’s private property, please do not enter during your showing.

