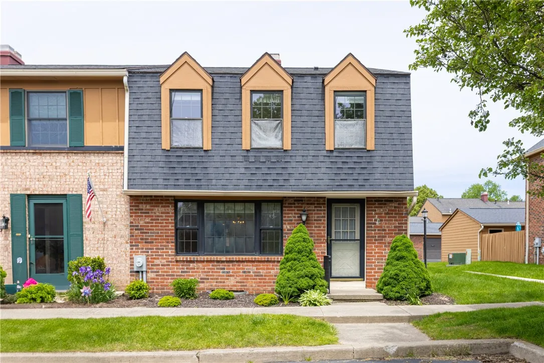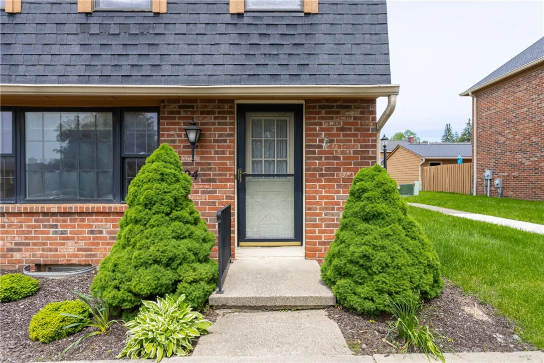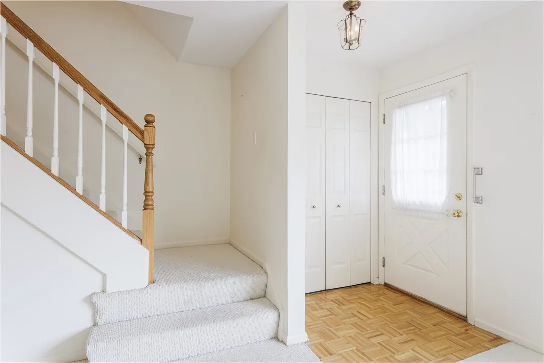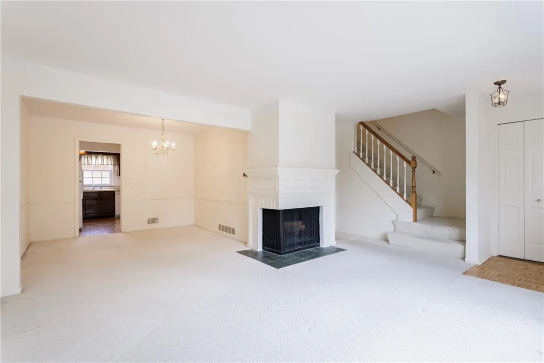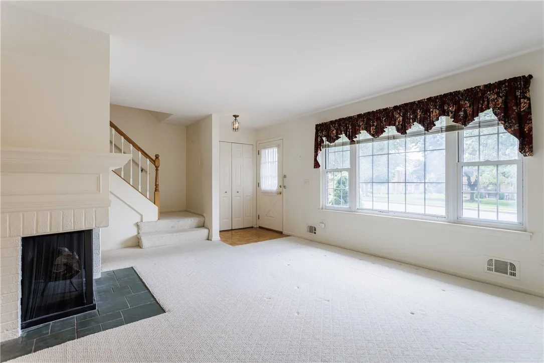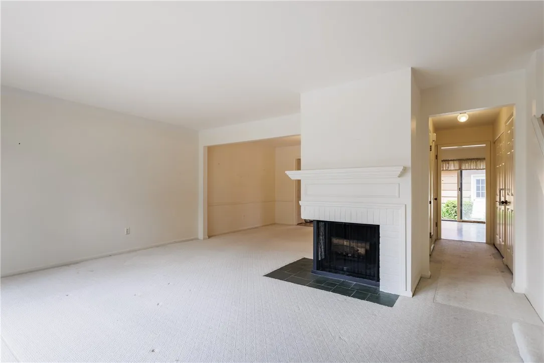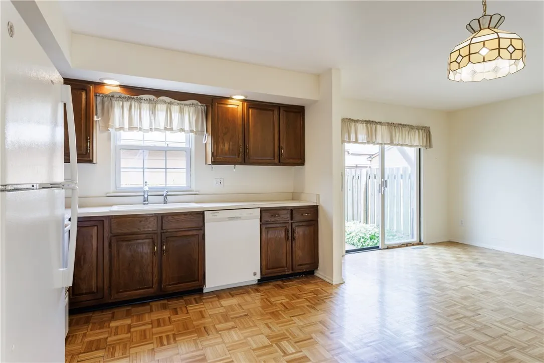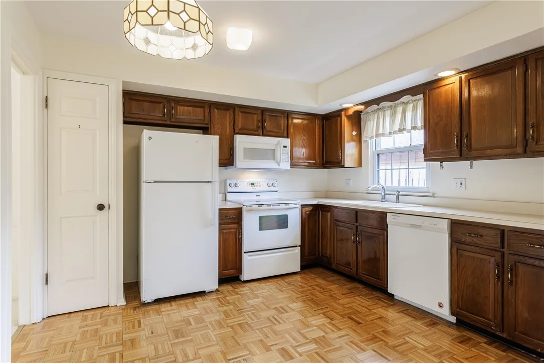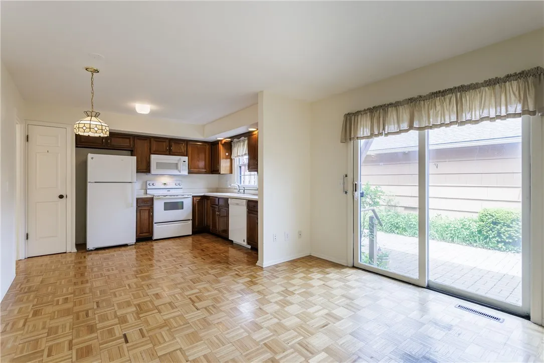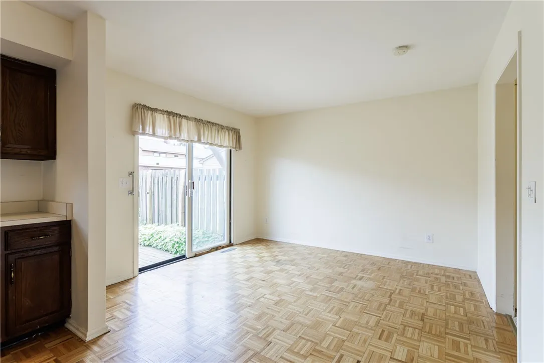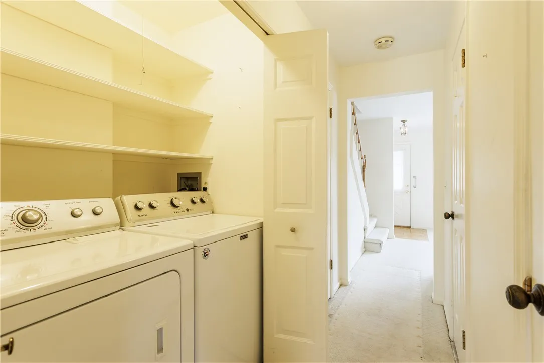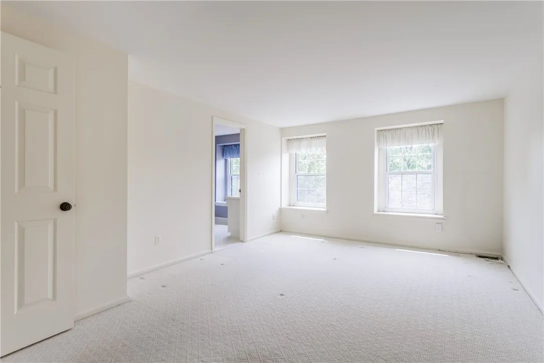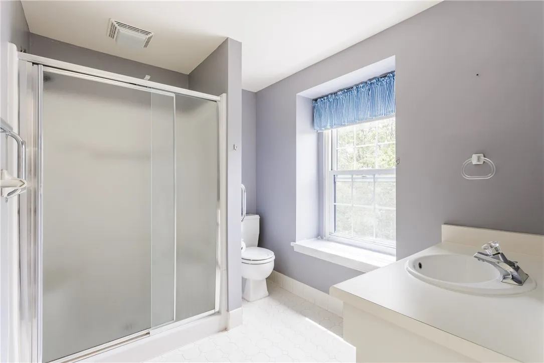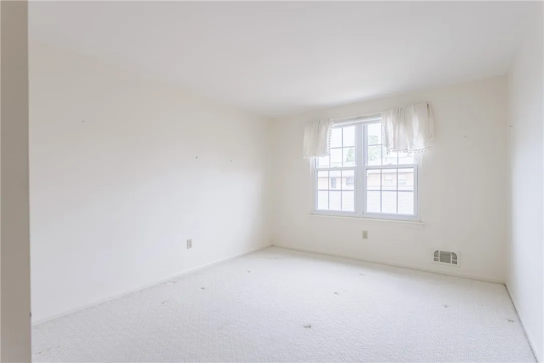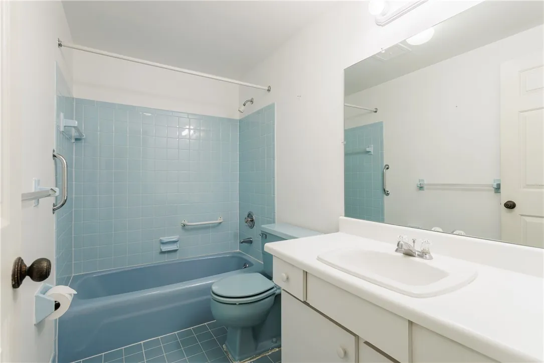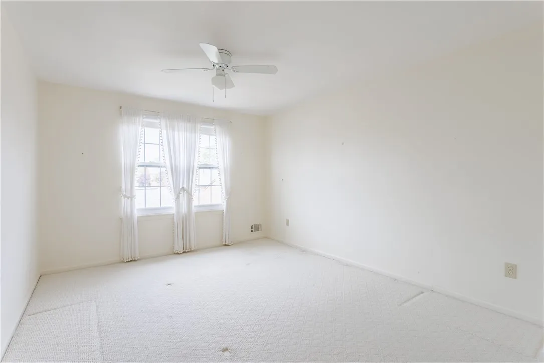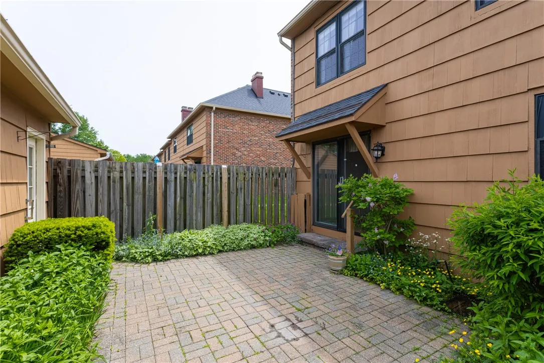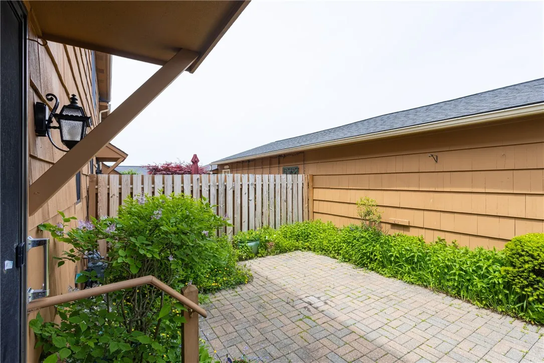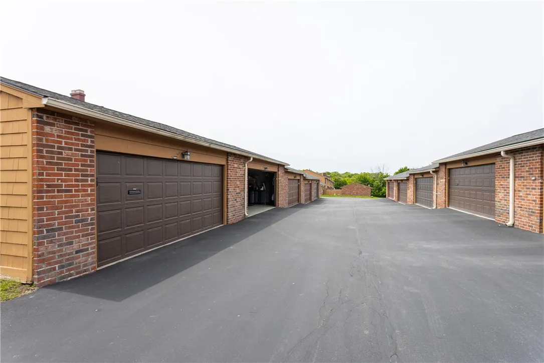Price $249,900
24 Georgetown Lane, Perinton, New York 14450, Perinton, New York 14450
- Bedrooms : 3
- Bathrooms : 2
- Square Footage : 1,606 Sqft
- Visits : 1 in 3 days
ENJOY EASY LOW maintenance living in this 3 Bd, 2.5 Ba Townhome, conveniently located in the heart of Fairport!! The first level features a spacious Living room with large windows & a cozy wood burning fireplace and a formal Dining room. Eat-in Kitchen with a sliding glass door leading to your PRIVATE courtyard. Convenient 1st floor half bath and 1st Floor Laundry!!! The second floor offers a Primary bedroom featuring a walk-in closet & attached Full Bath with shower stall. Roomy second & third bedrooms and a SECOND full bath with tub. Partially finished basement with storage area and your own 2 car garage!! Enjoy summer days at the community pool with tennis court & clubhouse. Close to Wegmans, area restaurants and the village where you will enjoy all of the shops, restaurants, entertainment and the historic Erie canal. Fairport Electric. What more could you ask for!! Public Open house Sat 5/31 11-1PM.

