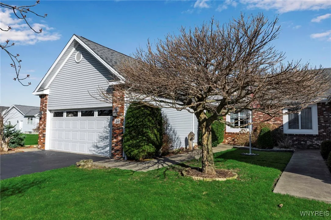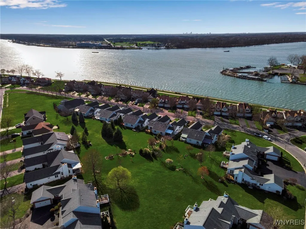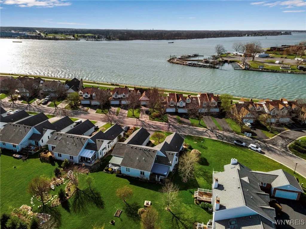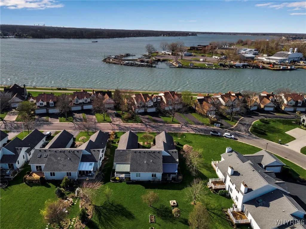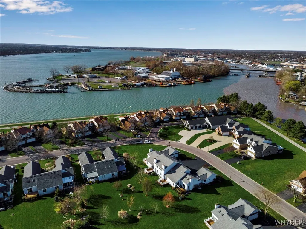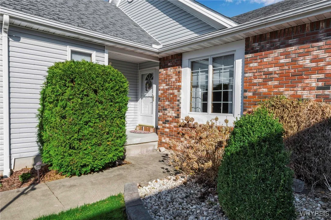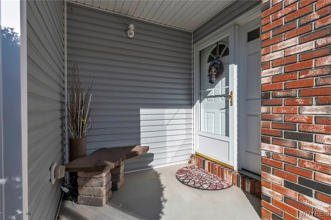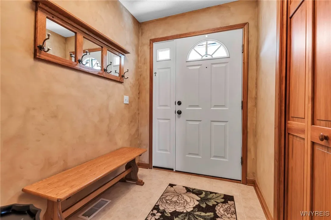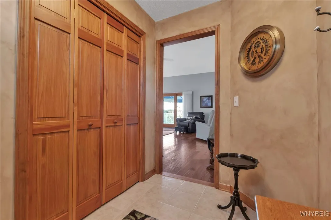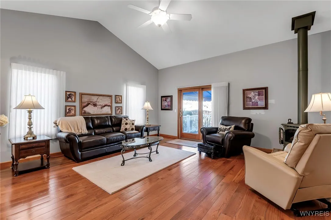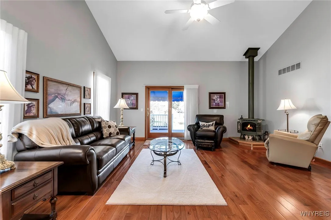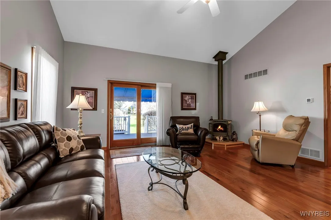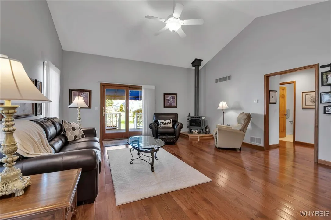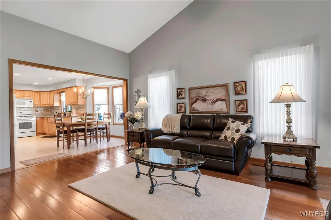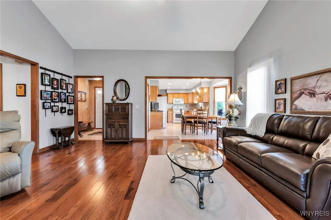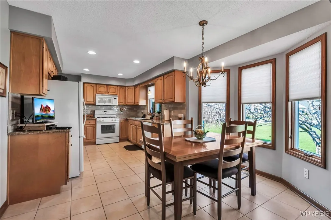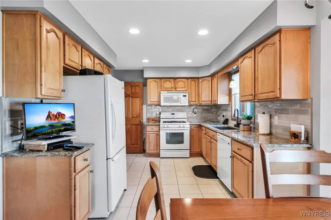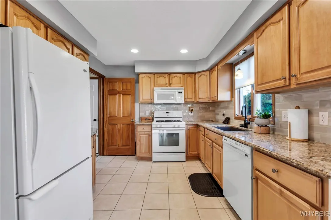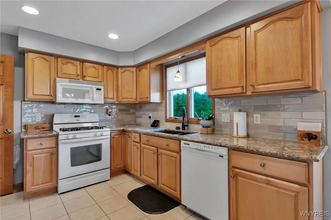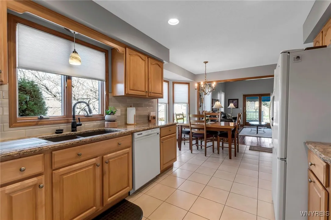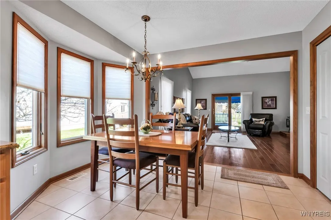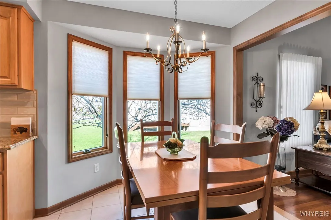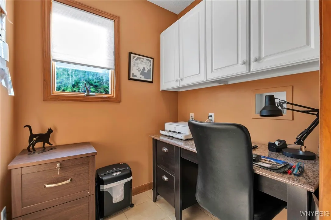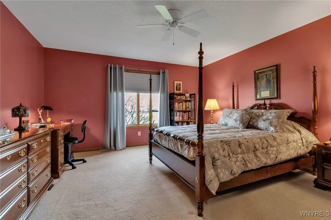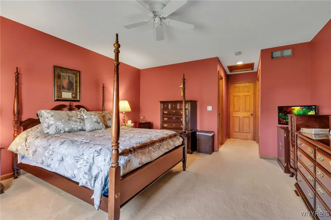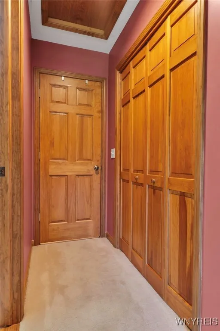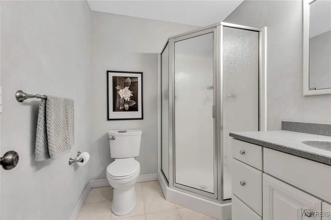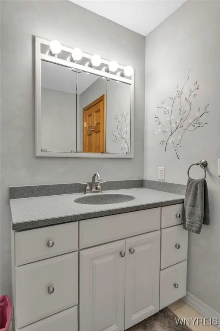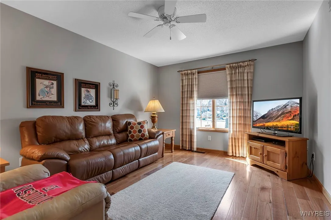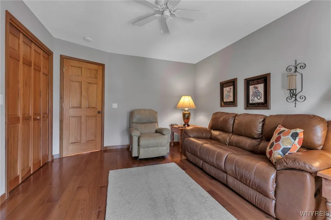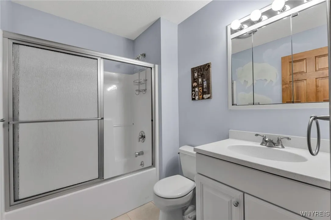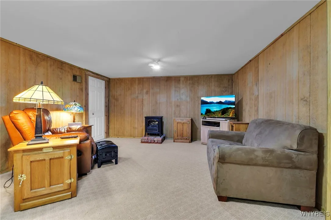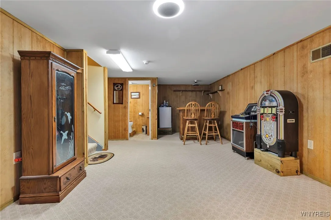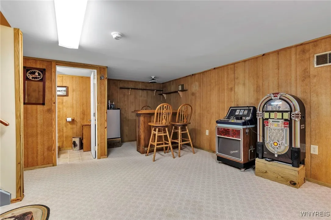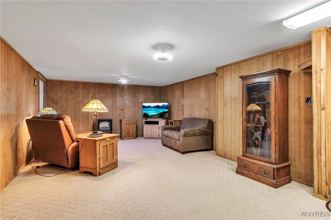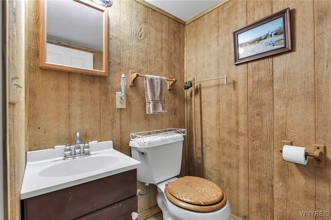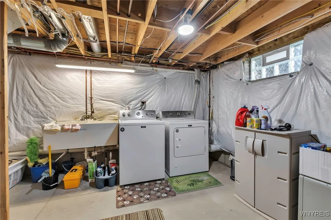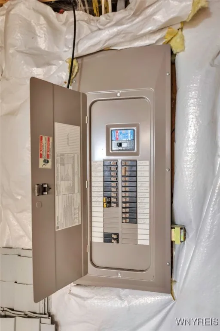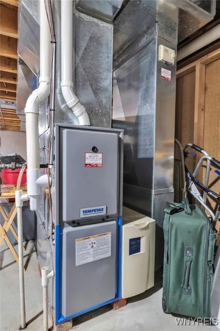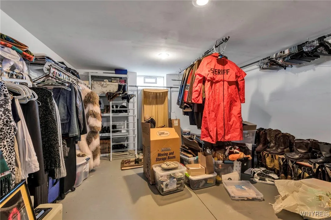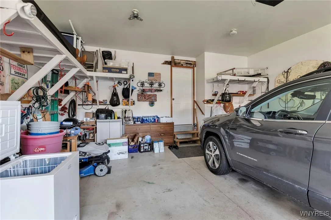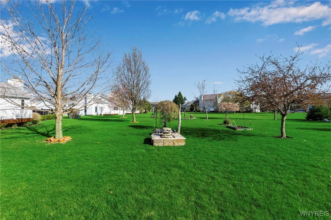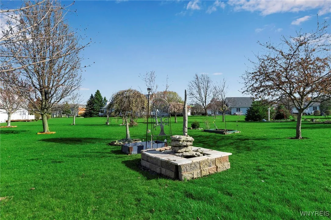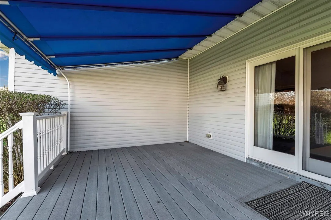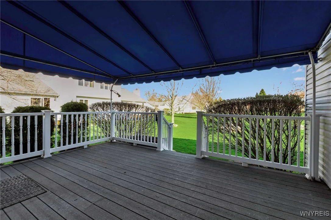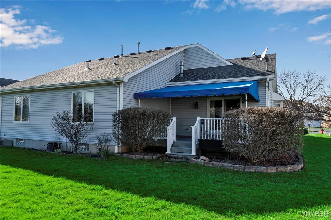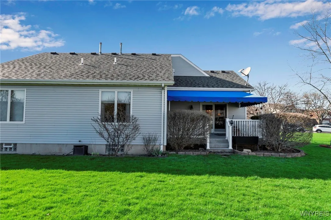Price $349,900
47 Niagara Shore Drive, Tonawanda-city, New York 1, Tonawanda, New York 14150
- Bedrooms : 2
- Bathrooms : 2
- Square Footage : 1,304 Sqft
- Visits : 3 in 2 days
Welcome to the highly desirable 47 Niagara Shore Drive! This beautifully maintained 2-bedroom, 2.5-bath townhome is sure to impress. Step into a spacious foyer with a generous coat closet, leading to a bright and airy living room featuring vaulted ceilings, gleaming hardwood floors, and picturesque views of the handsome deck and backyard. The remodeled kitchen boasts quartz countertops, solid wood cabinetry, and modern finishes throughout. A first-floor office—previously the laundry room—still has hookups in place, offering flexible options for the new owner. The master suite offers the perfect retreat, complete with a private ensuite bath and excellent closet space. Additional highlights include Andersen windows throughout, Trex decking with a seasonal awning, 150-amp electric service, and a high-efficiency furnace with central A/C. The large basement is partially finished with a half bath, providing an ideal space for entertaining. A spacious attached 2-car garage adds to the convenience. Enjoy the park-like setting from your covered Trex deck or take a leisurely stroll along the scenic Niagara River. This home is not currently part of an HOA. Showings begin at the open house on Thursday, May 1st, at 5 PM. Don’t miss out on this incredible opportunity! Also listed as a single family residence under MLS #B1602398.


