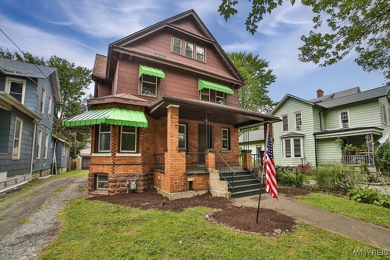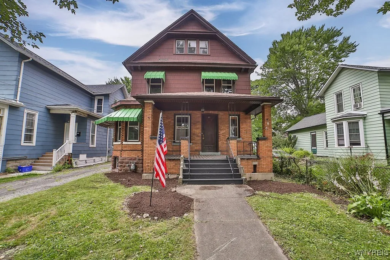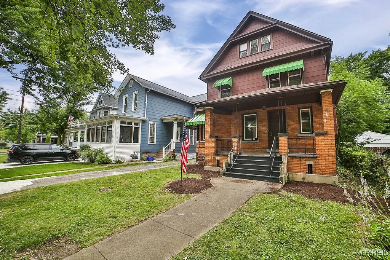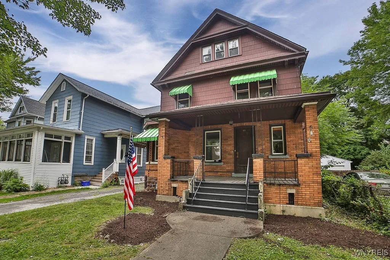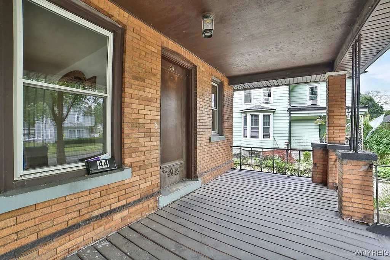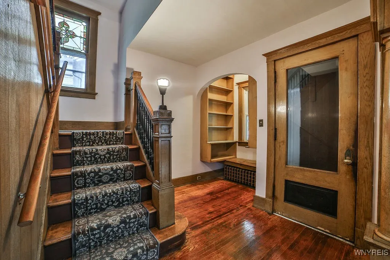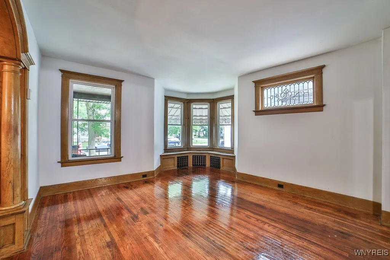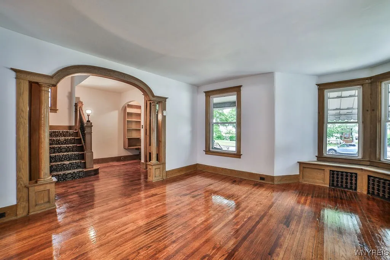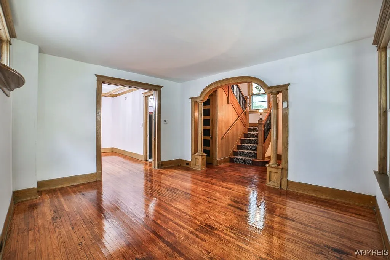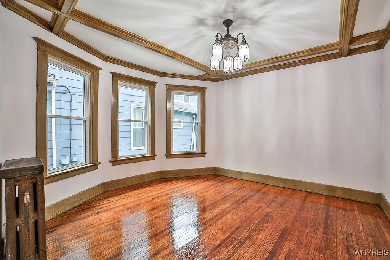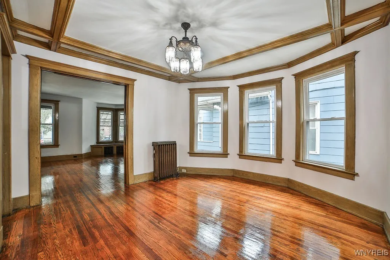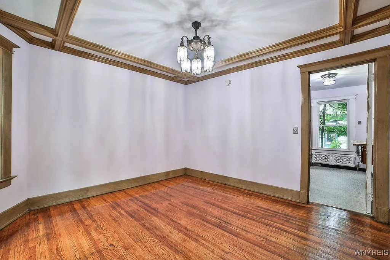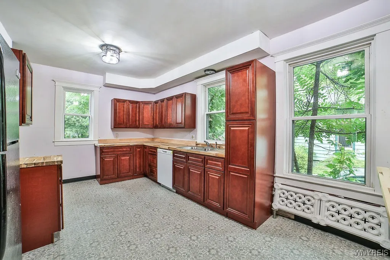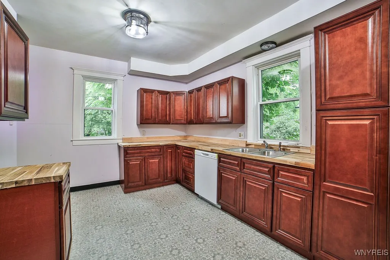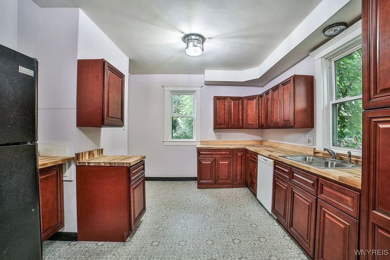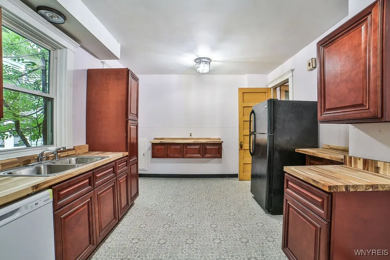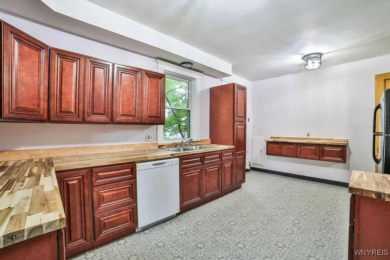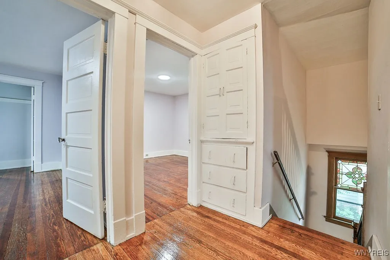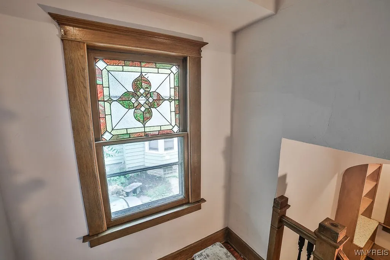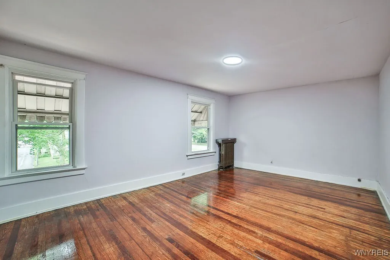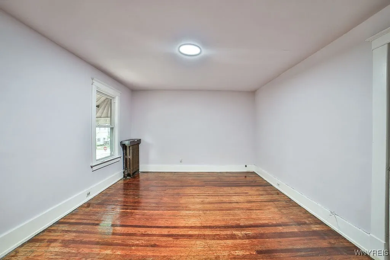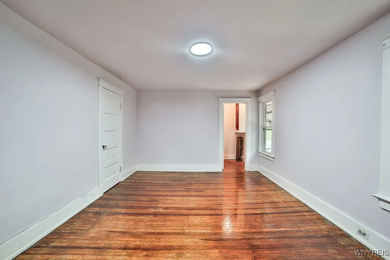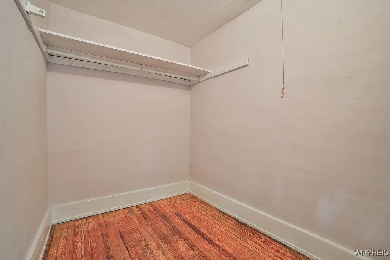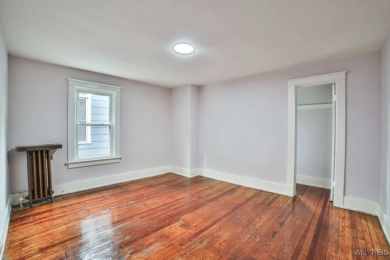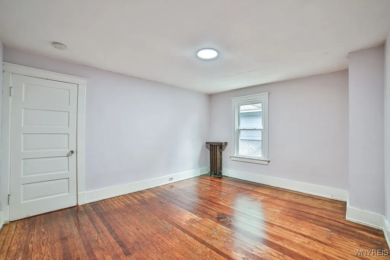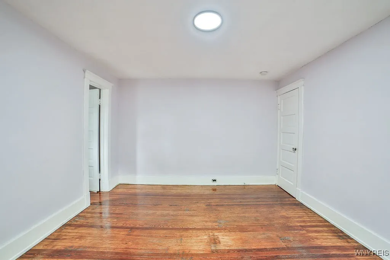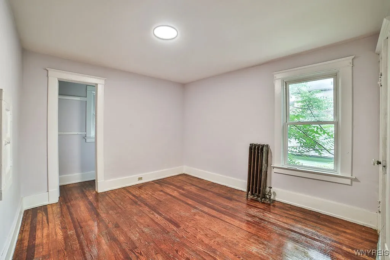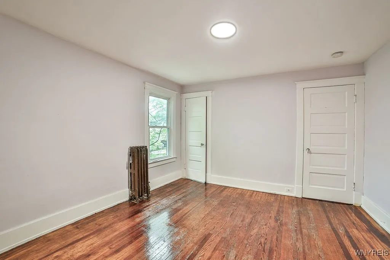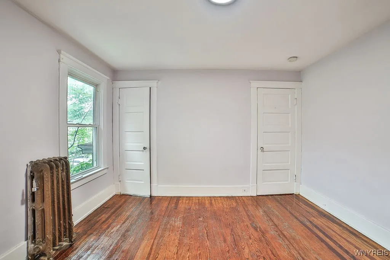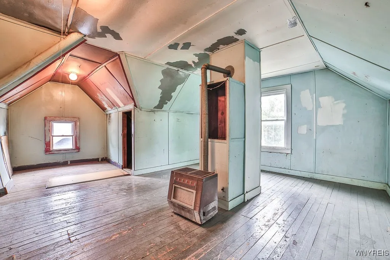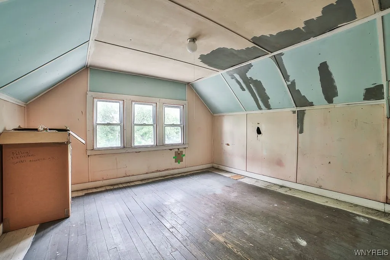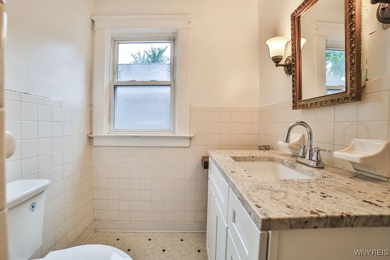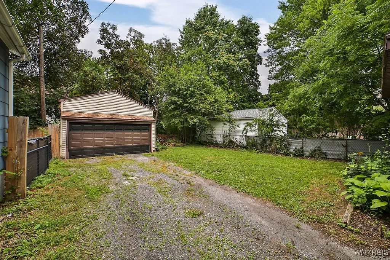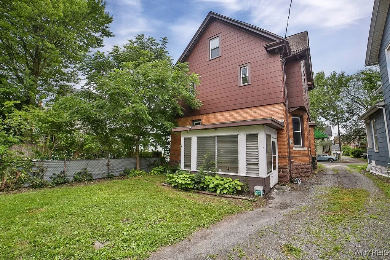Price $264,900
44 Christiana Street, North Tonawanda, New York 14, North Tonawanda, New York 14120
- Bedrooms : 3
- Bathrooms : 2
- Square Footage : 1,928 Sqft
- Visits : 3 in 3 days
Step into timeless elegance with this meticulously maintained Colonial home, where historic character meets thoughtful modern updates. The inviting front porch features original woodwork and wrought iron balusters, setting the stage for the charm found throughout the property. Inside, gleaming original hardwood floors and classic woodwork—including crown molding, intricate ceiling details, and a pocket door with wrought iron accents—create a warm, welcoming atmosphere. Fresh modern paint beautifully complements the rich wood tones. The fully renovated kitchen is a standout, boasting cherry wood cabinetry, butcher block countertops, new sink and plumbing, and an all-new floor in a modern eat-in layout—perfect for daily living and entertaining. Upstairs, you’ll find generously sized bedrooms, each with rare walk-in closets. The refinished staircase with a tasteful runner adds to the home’s elegance. A partially finished attic offers two additional rooms with gas line access, ideal for a future office, studio, or cozy living area. Enjoy year-round comfort with newer windows, an updated roof, upgraded electrical, and a fully enclosed rear porch that’s perfect for chilly mornings or relaxing evenings.This home is a rare blend of historic charm and modern convenience in a sought-after location. Don’t miss your chance to make it yours!

