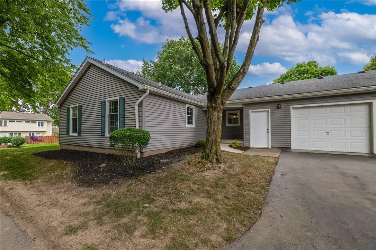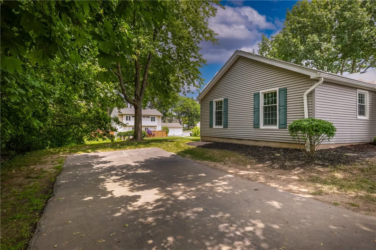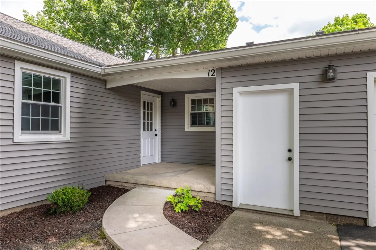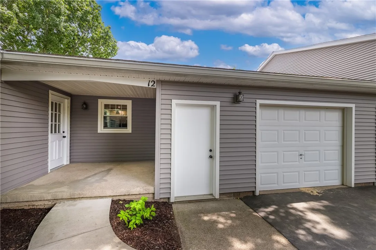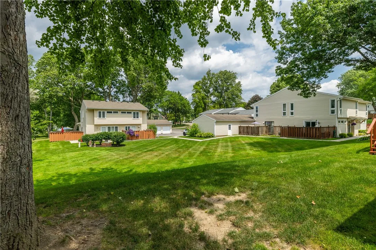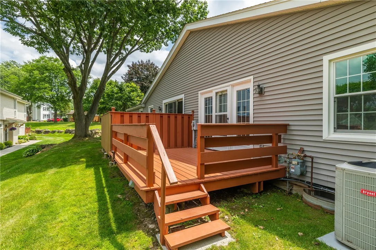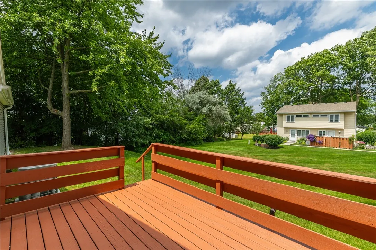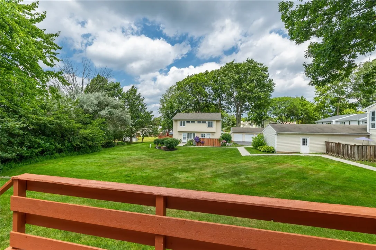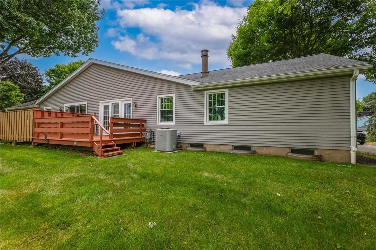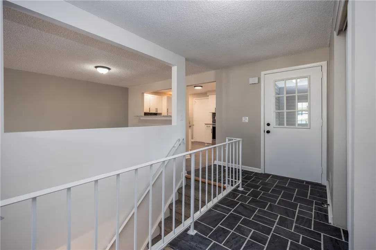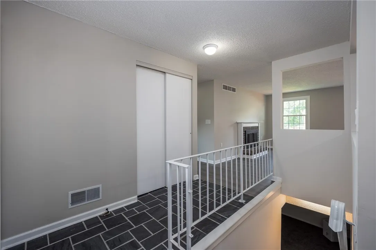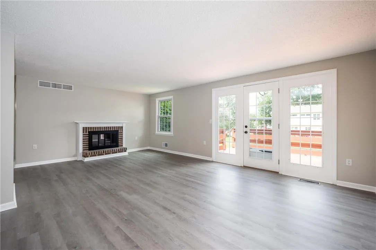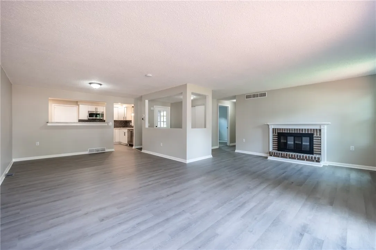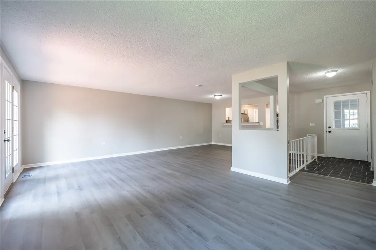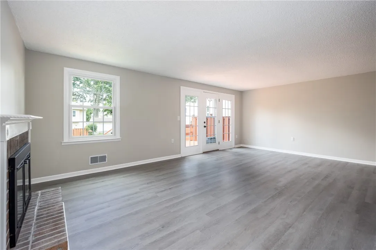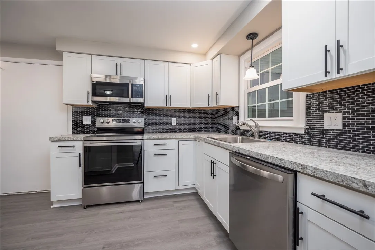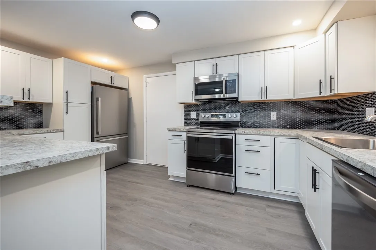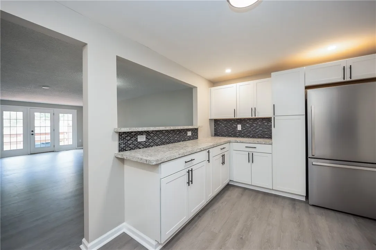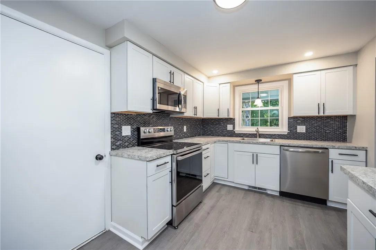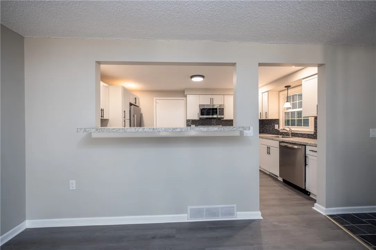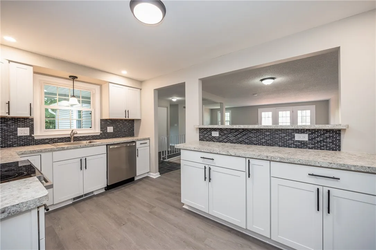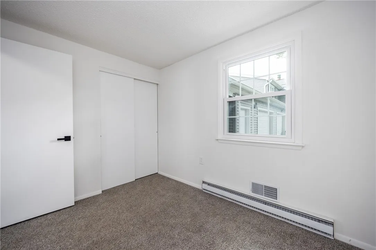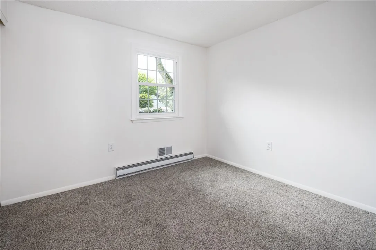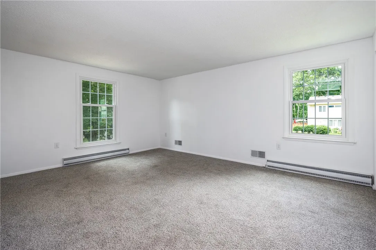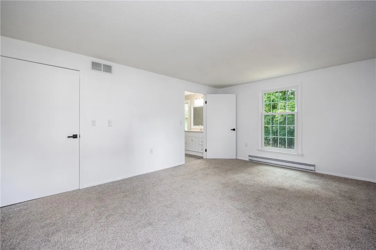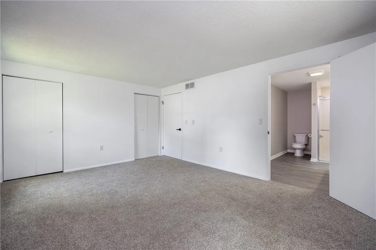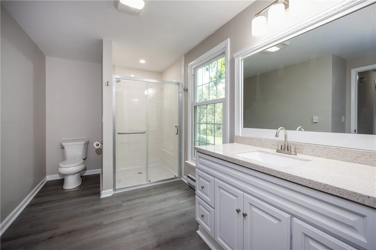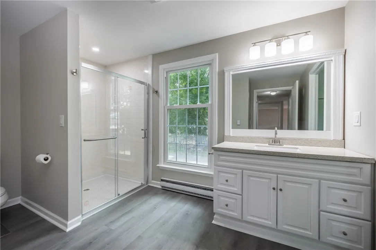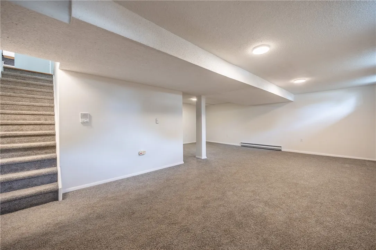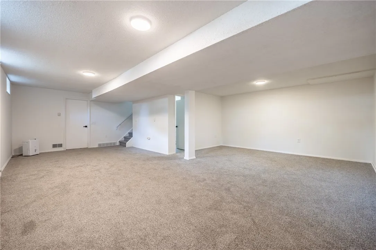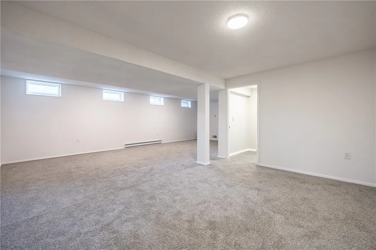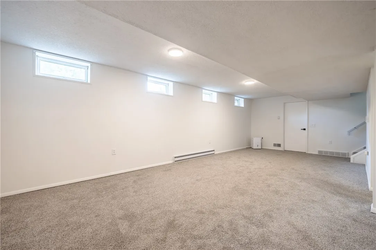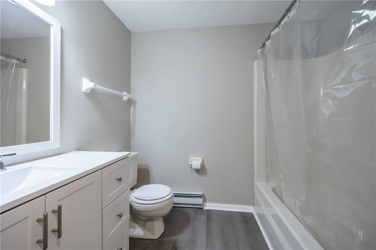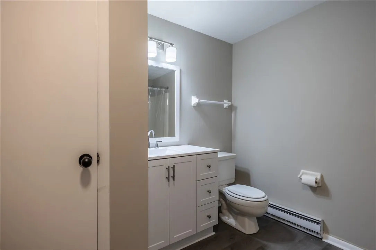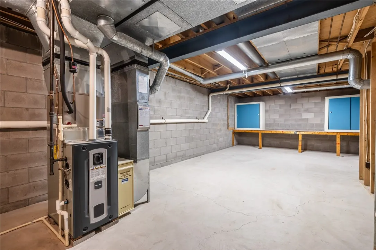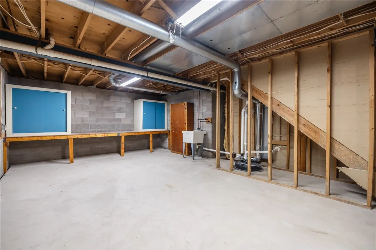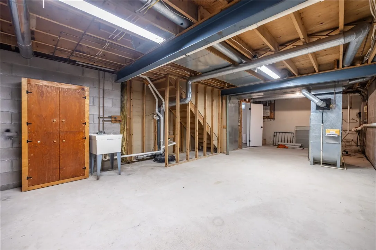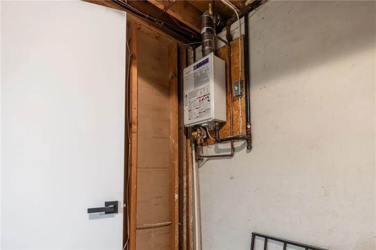Price $200,000
12 Rockhurst Drive, Penfield, New York 14526, Penfield, New York 14526
- Bedrooms : 2
- Bathrooms : 2
- Square Footage : 1,119 Sqft
- Visits : 3 in 6 days
Move in Ready-ALL NEW 2025-One-Level Living in Prime Penfield Location! This beautifully updated (2025) 2BR/2BA end-unit townhome is located in the highly desirable Beacon Hills community with Webster Schools. Enjoy a bright, open layout with freshly painted (2025) soft-tone walls throughout. Handicap accessible doorways and garage access too! Slate tile foyer with guest closet and open stair access to finished lower level! The spacious living and dining area features a brick surround wood-burning fireplace and French doors that lead to a private deck—perfect for relaxing or entertaining. All new luxury vinyl flooring 2025! The BRAND NEW 2025 white kitchen boasts stainless steel appliances, a tile backsplash, breakfast bar seating, and convenient garage access for bringing in the groceries!
The owner’s suite offers plush soft grey carpeting (2025), dual closets, and a private ensuite bath (new 2025) with a granite-topped vanity and glass-door shower-spacious and room for handicap accessibility! A second generously sized bedroom includes a double closet and soft grey carpeting.
The finished lower level provides excellent flexibility—ideal as a guest suite, family room, or home office. All remodeled and new 2025 It includes wall-to-wall soft grey carpeting, drywall, lighting, a full bath with a fiberglass tub/shower, and a large vanity. Additional storage, laundry hookups, and tankless on-demand hot water are located in the utility area. Furnace and central air new in 2021. Attached 1-car garage with opener, wheelchair ramp for accessibility. Ample guest parking right in front of this unit and green space enhance this peaceful and private cul-de-sac like setting. This home is truly all new inside from the floors to the lighting and everything in between, you won’t be disappointed! Close to shopping, restaurants, expressways, and all Penfield conveniences—this is easy, Brand New-stylish living at its best! $390/year Beacon Hills Insurance premium. Offer to be negotiated 7/21 at 10am. Showings start 7/17 at 9am. HOA takes care of snowplowing, exterior maintenance, mowing, etc.! Showings start 7/17/25 at 9am. Offers negotiated 7/21/25 at 10am.

