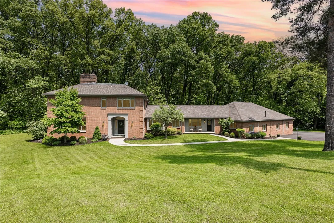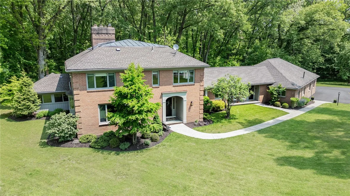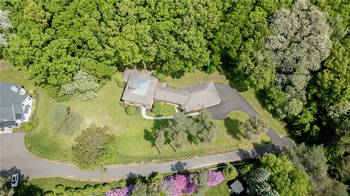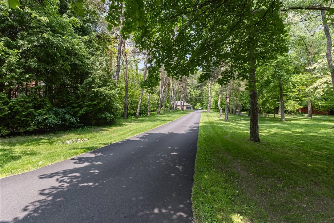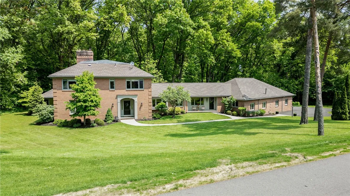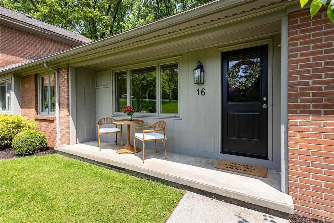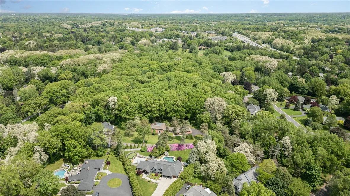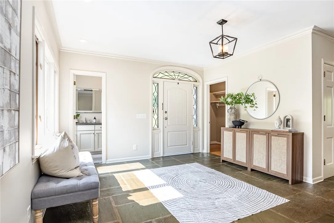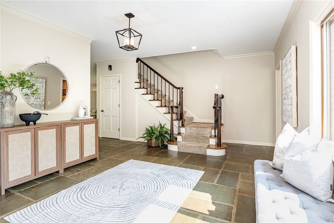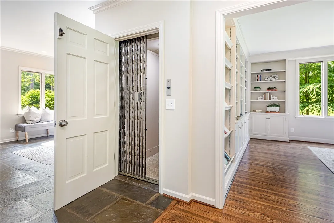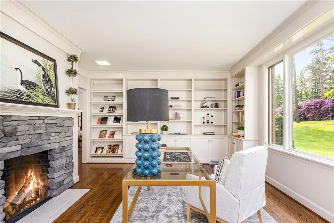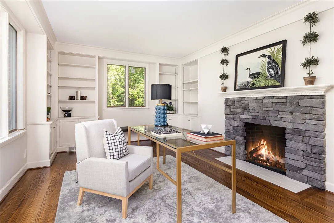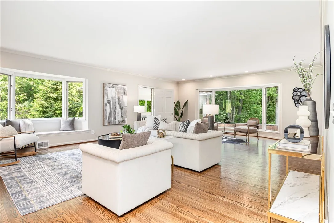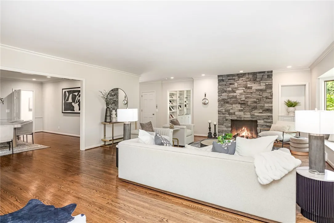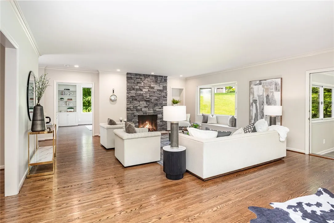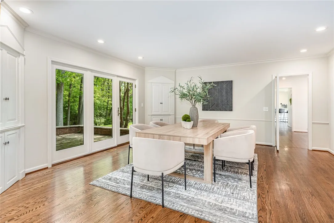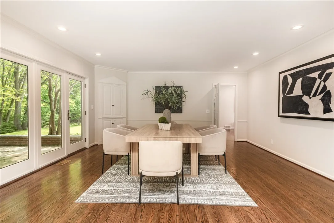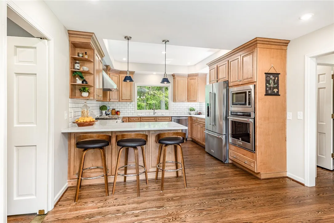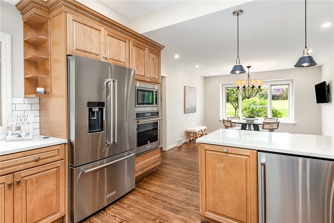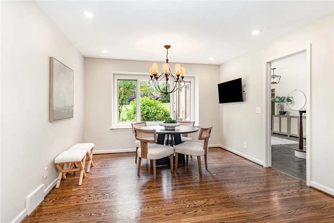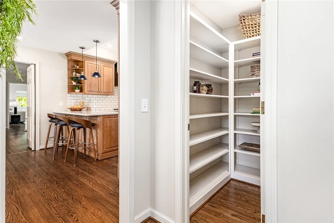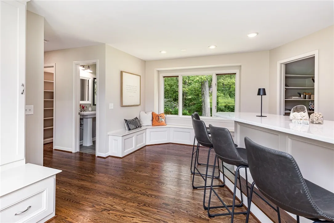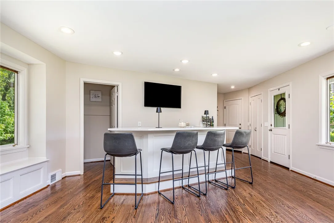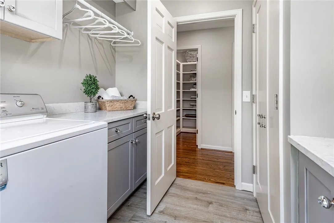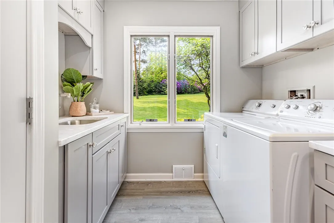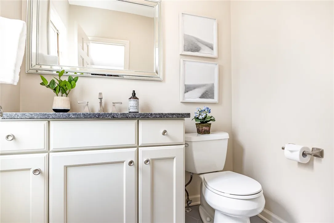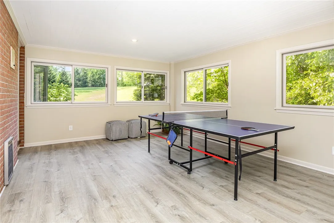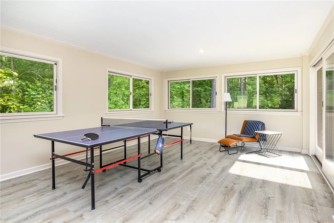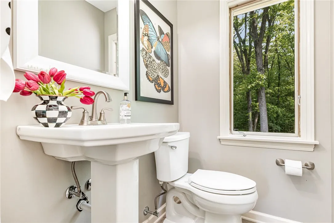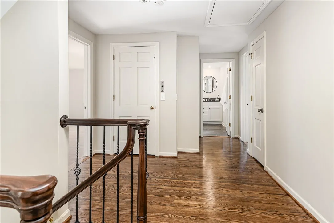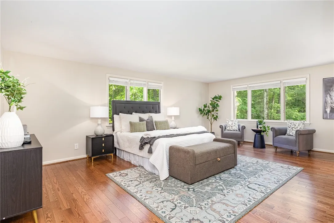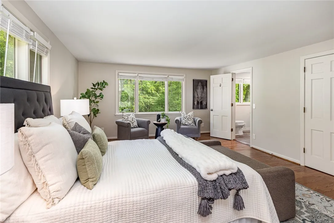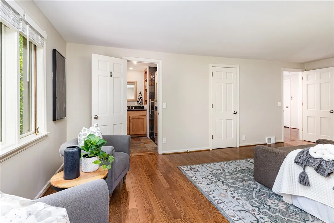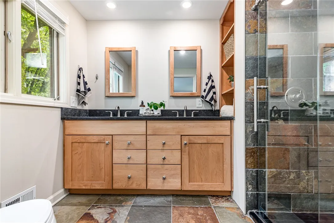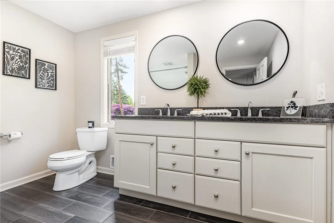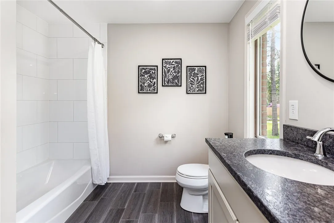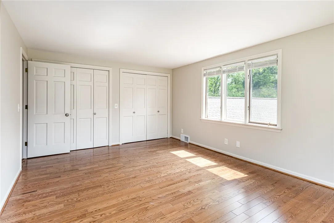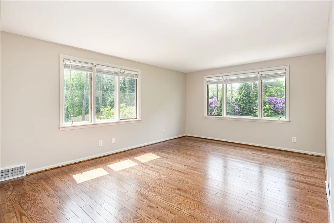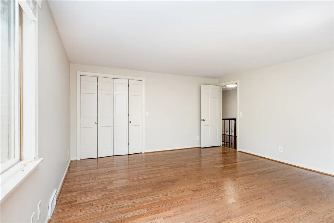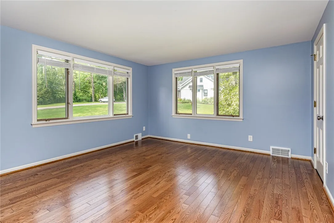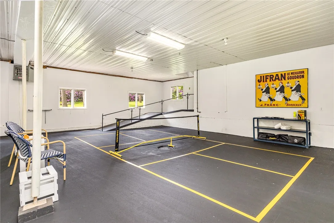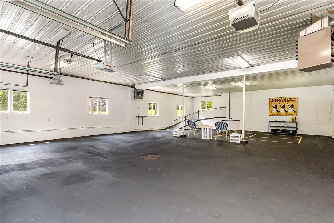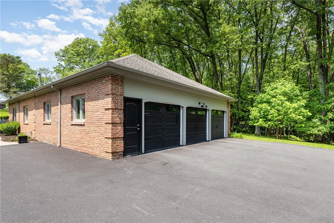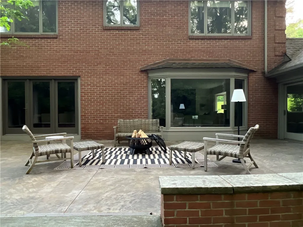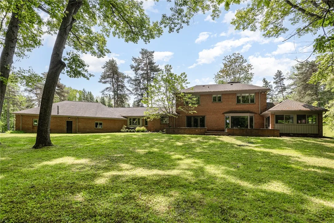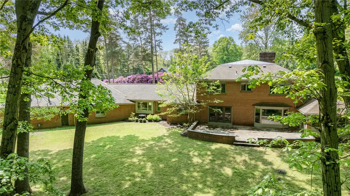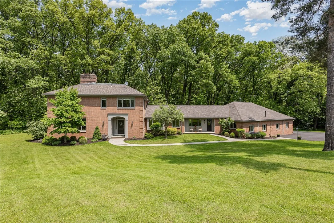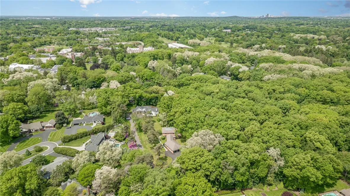Price $900,000
16 Landsdowne Lane, Pittsford, New York 14618, Pittsford, New York 14618
- Bedrooms : 4
- Bathrooms : 2
- Square Footage : 4,341 Sqft
- Visits : 1 in 3 days
Welcome to 16 Landsdowne Lane—a truly exceptional property combining privacy, space, and convenience in the heart of Pittsford. Situated on an expansive and wooded 2.77-acre lot, this stately brick colonial offers over 4,300 square feet of living space and is just a short walk to the charming Village of Pittsford’s shops, restaurants, canal path, and community amenities. A rare opportunity like this doesn’t come along often! Choice of PITTSFORD AND/OR ER SCHOOLS. Appreciate the classic brick colonial curb appeal and peaceful setting. Tucked at the end of a quiet private drive and backing up to protected Pittsford park land, the grounds are both private and expansive—perfect for entertaining, gardening, or enjoying nature. Inside, the home is filled with thoughtful features and timeless design. Work or read by the fire in the library, with sweeping views of the manicured landscape through oversized windows. The spacious floor plan includes formal and informal living areas, a bright kitchen with professional Kitchen Aid appliances, pantry, first floor laundry, sunroom, four generously sized bedrooms and a large flex mudroom space that can second for a study, craft, or bar area. An elevator services all levels of the home, offering convenience and accessibility for years to come! A truly unique feature of the property is the massive 1,500-square-foot heated garage, ideal for a car enthusiast, home workshop, or studio space. And for recreation without leaving home, there’s even an indoor pickleball court—your year-round escape for fun and fitness. Whether you’re seeking a serene retreat, room to create and play, or simply the best of Pittsford living, 16 Landsdowne Lane is a one-of-a-kind opportunity to have it all. Schedule your private tour today and discover the perfect balance of luxury, privacy, and proximity. Elevator serviced 5/25, New driveway 2024, interior paint 5/25, kitchen and baths renovated in 20/21, garage doors replaced 2020, new stamped concrete patio 2020, refinished and stained hardwood 2021, new HVAC 2021. All permits on file with the town. Delayed negotiations on 6/10/25 at 11AM. Proof of funds/pre-qual letter must accompany all offers.

