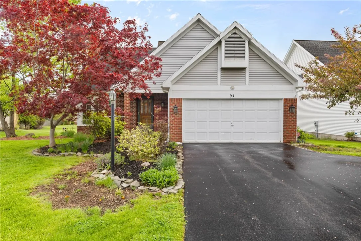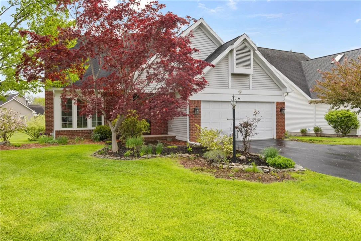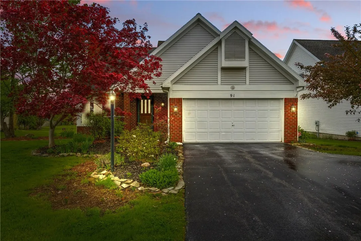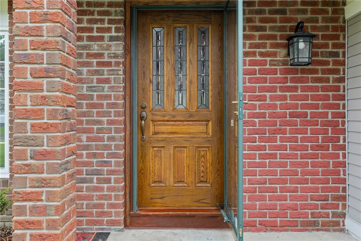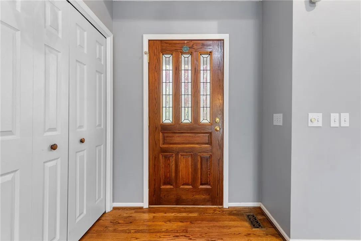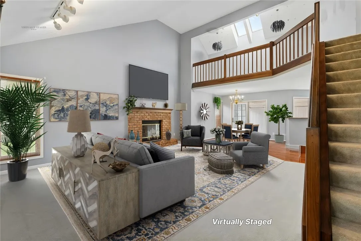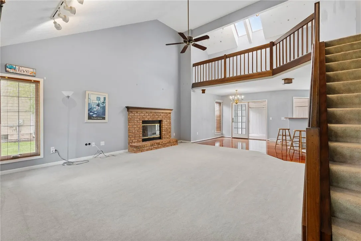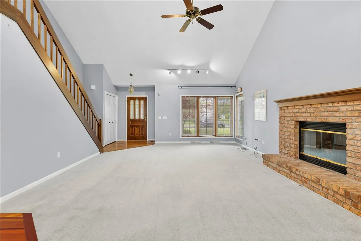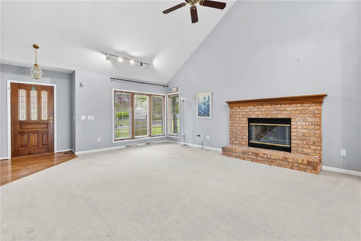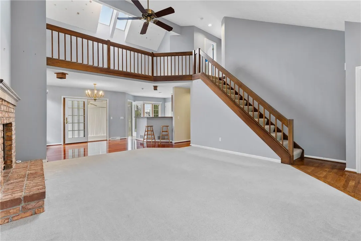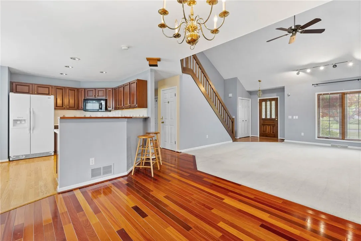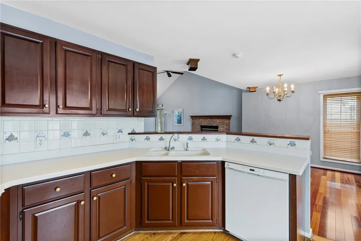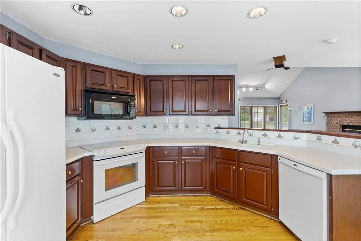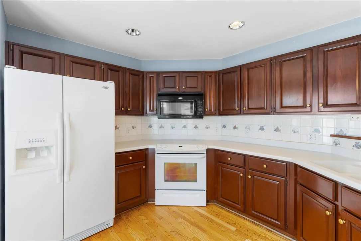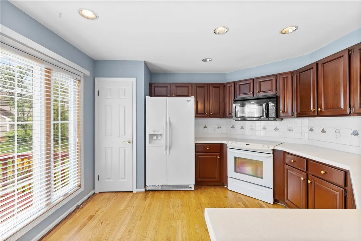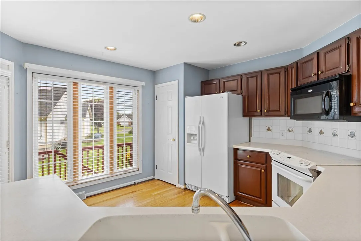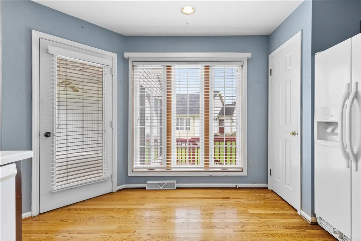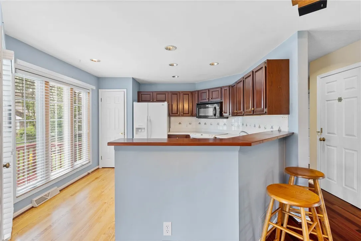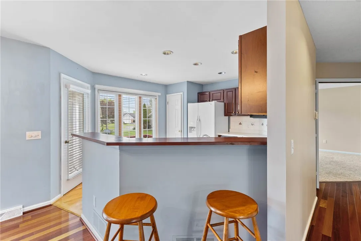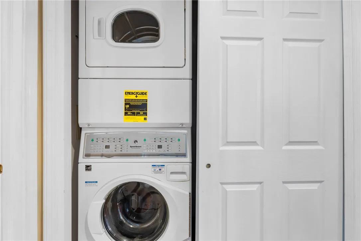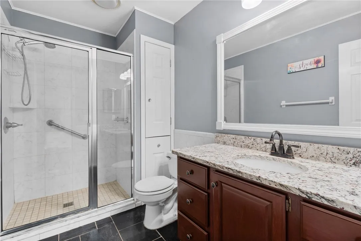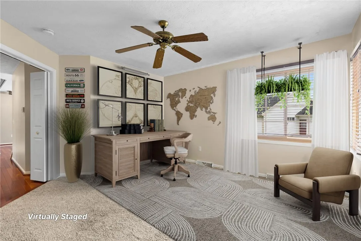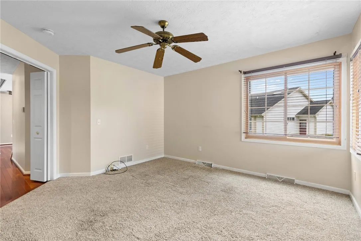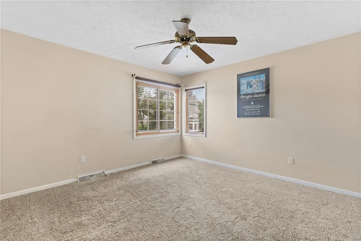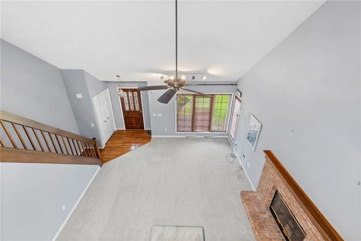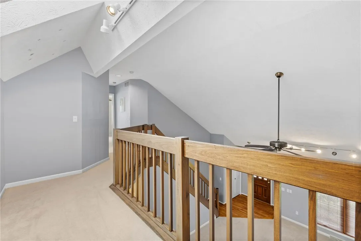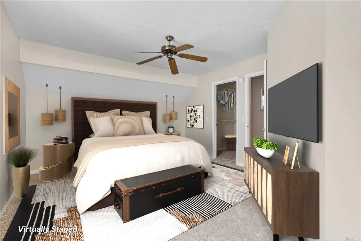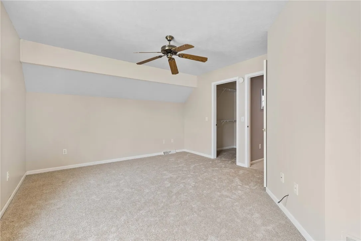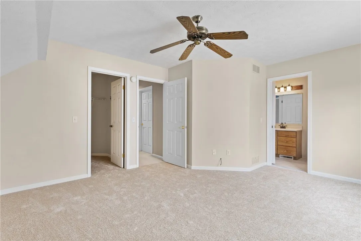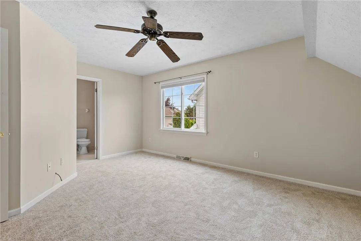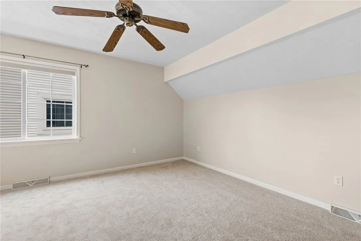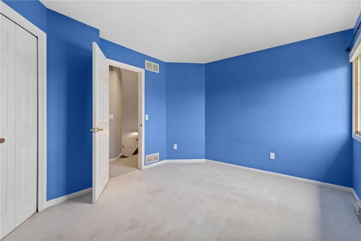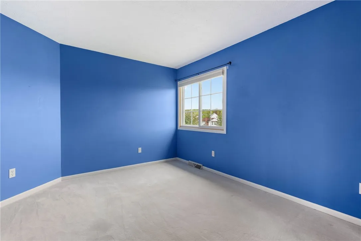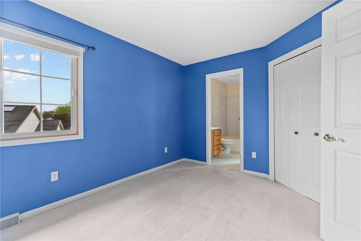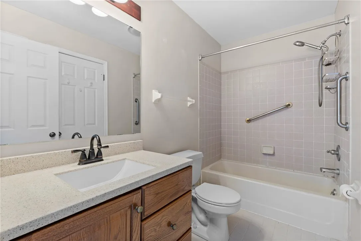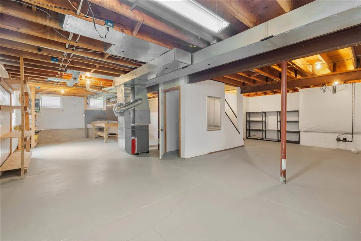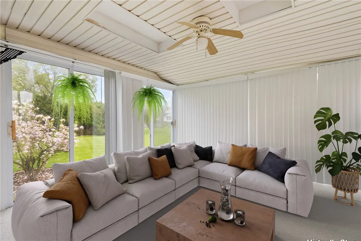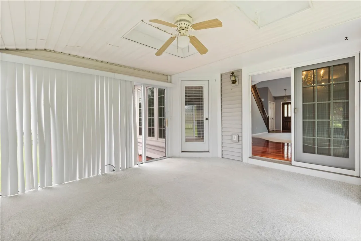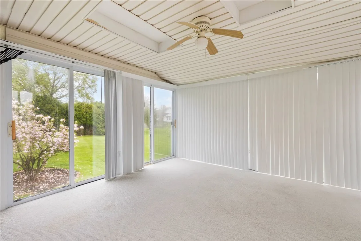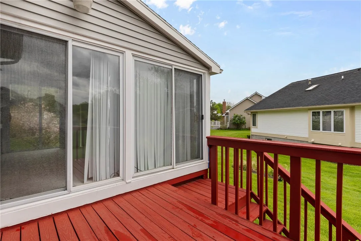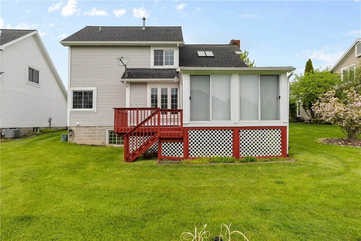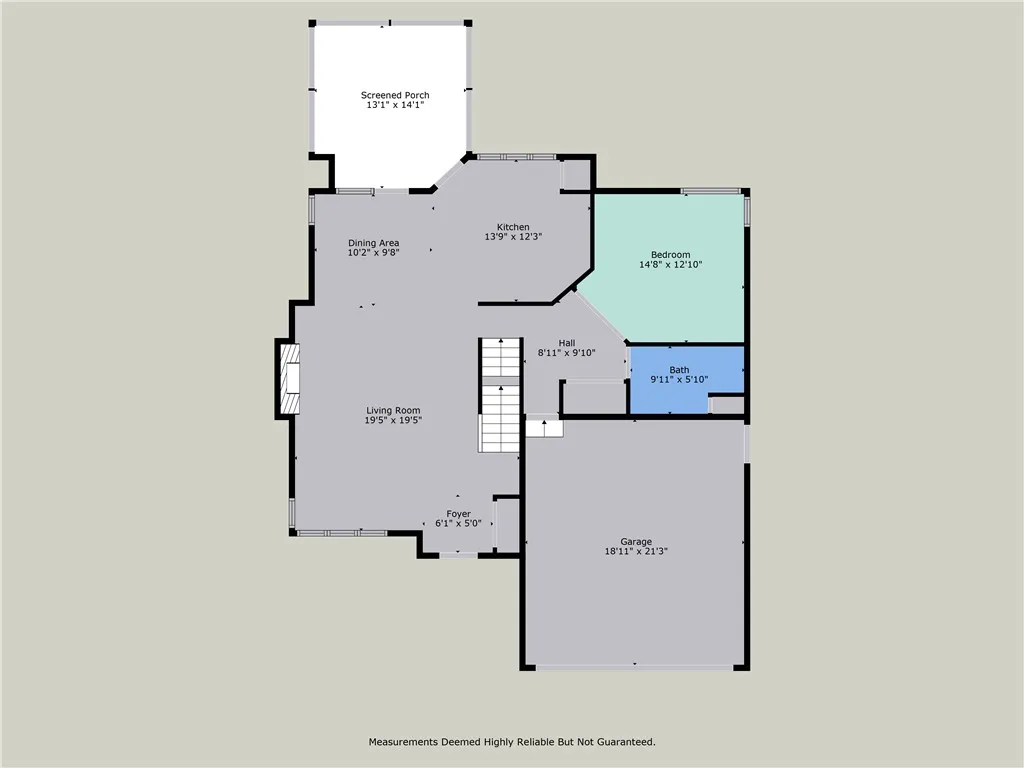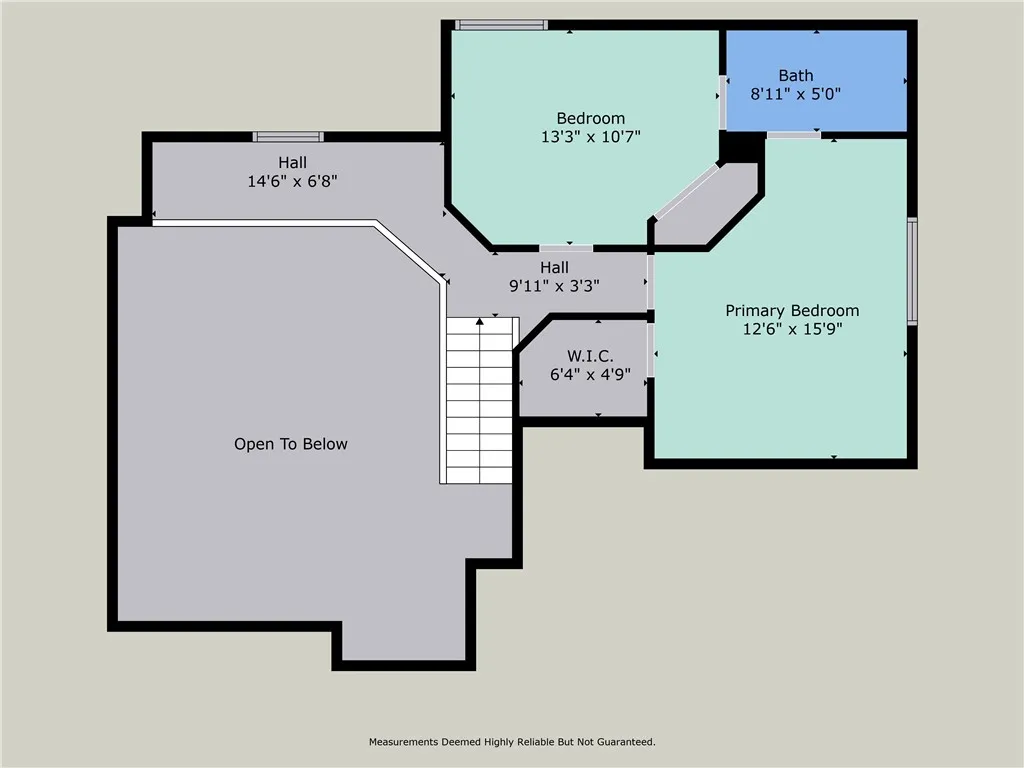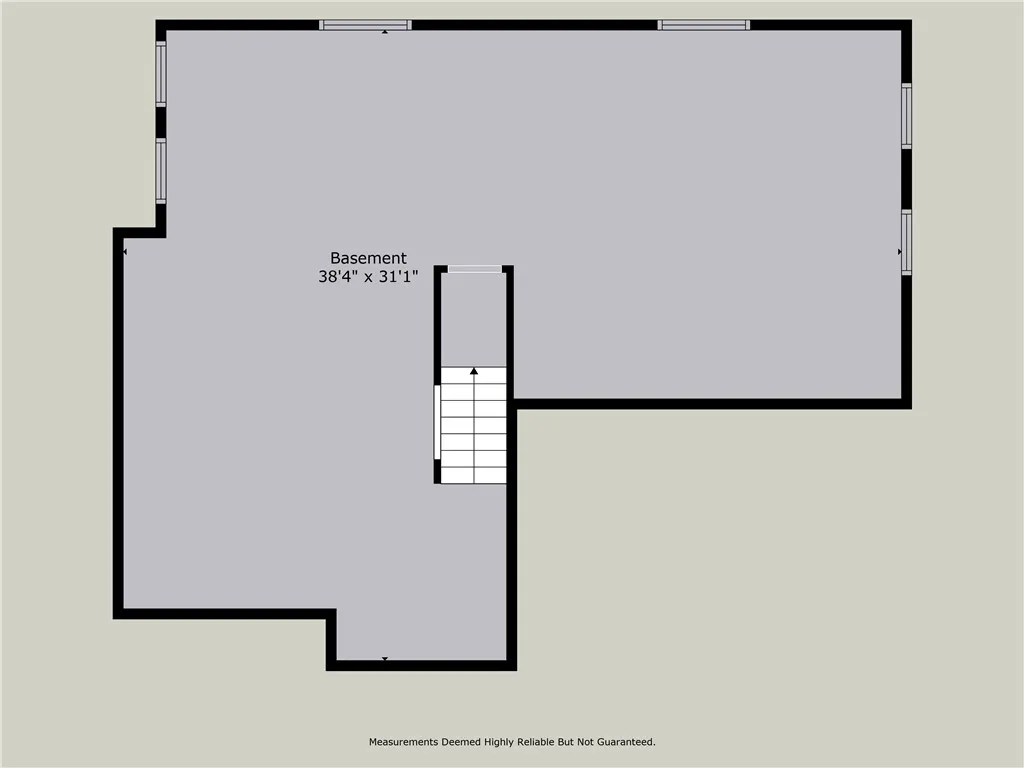Price $299,900
91 Legacy Oak, Henrietta, New York 14534, Henrietta, New York 14534
- Bedrooms : 3
- Bathrooms : 2
- Square Footage : 1,635 Sqft
- Visits : 1 in 3 days
Welcome to this beautifully maintained 3-bedroom, 2-bath contemporary colonial located in the desirable Heritage Estates in Pittsford, NY.
This pristine home offers the perfect balance of comfort and style—ideal for both entertaining and everyday living. Notice the professional landscaping, especially the lovely Japanese Maple Tree gracing the front lawns. Look across the street and admire the view of a majestic 300-year-old Oak Tree from the front entrance. This home is only a short 2 miles to the gym ( The Y), and is close to schools, shopping, dining, and entertainment.
Step into the inviting living room, where a cozy gas fireplace sets the mood for chilly evenings. The open-concept layout connects the living area to the kitchen and dining space, which features a breakfast bar and stunning Brazilian cherry hardwood floors.
Enjoy serene views from the three-season room, a peaceful retreat that overlooks the backyard, or take in the fresh air from the spacious deck—perfect for cookouts or quiet relaxation.
Convenient first-floor living includes a bedroom, full bathroom, and laundry area—ideal for guests or single-level living.
Upstairs, you’ll find two generously sized bedrooms, each with walk-in closets, sharing a Jack-and-Jill style full bath. A charming balcony area with skylights fills the home with natural light and offers a perfect spot for a library, reading nook, or sitting area.
The lower level provides ample storage and has the potential to be finished for additional living space.
Additional highlights include:
· Brand new carpeting throughout
· All new windows
· Water filtration system
· And much more!
Don’t miss this opportunity to own a move-in-ready gem in one of Pittsford’s most sought-after neighborhoods. Delayed Neg. on file- Offers will be reviewed on 5/29/25
—

