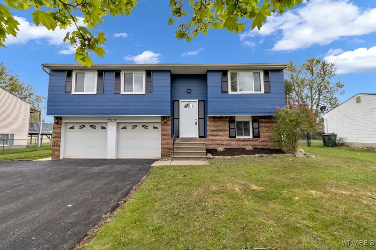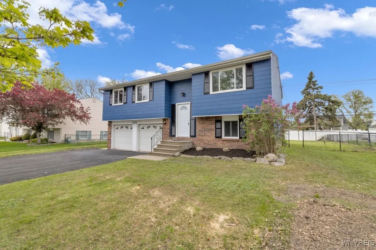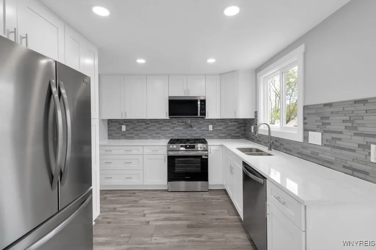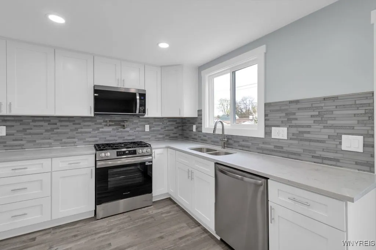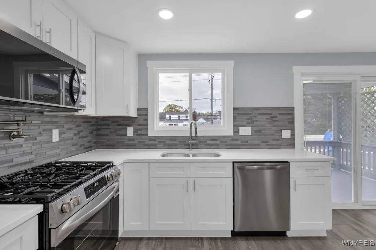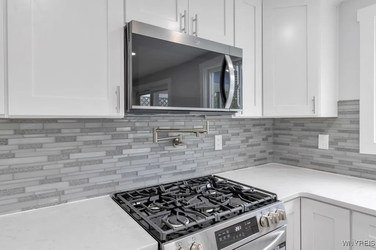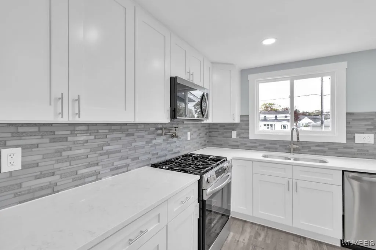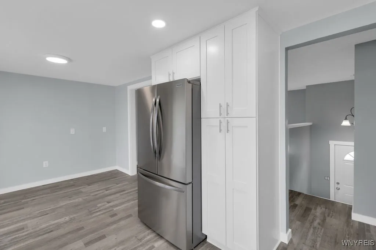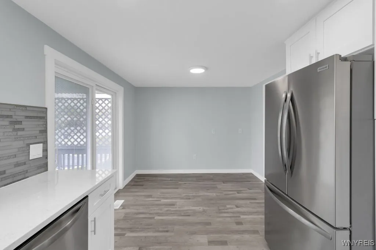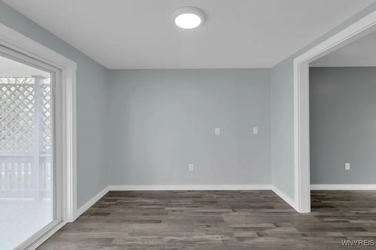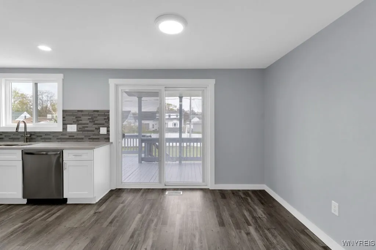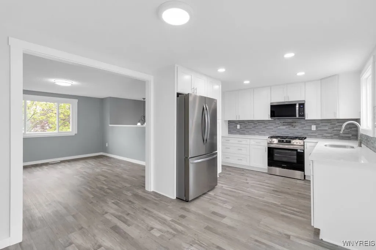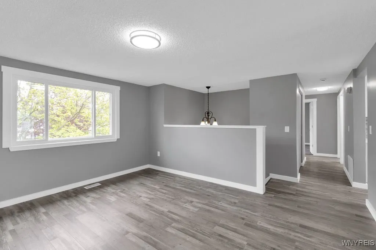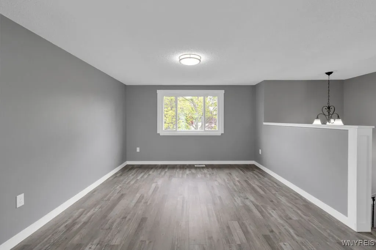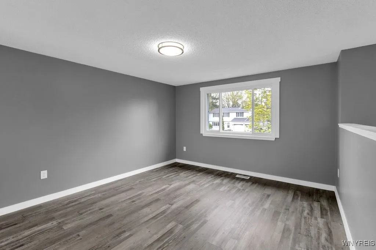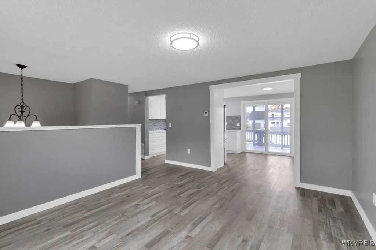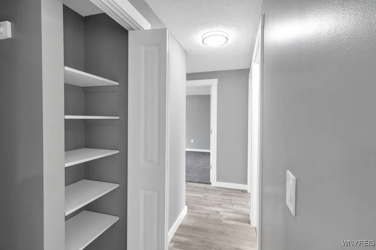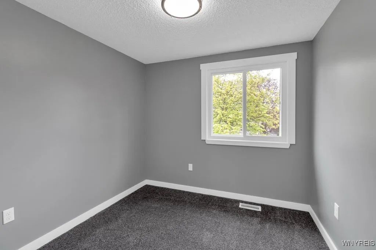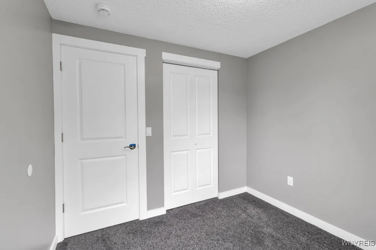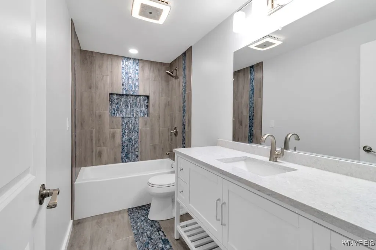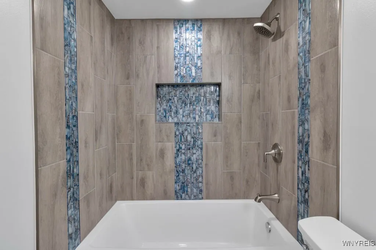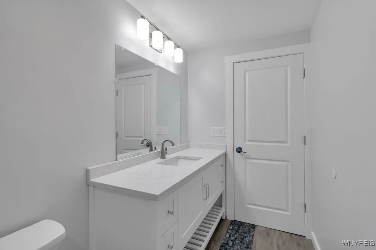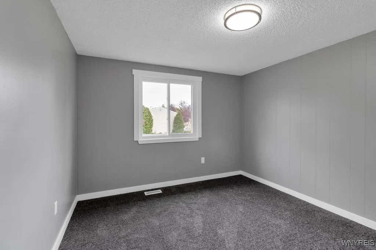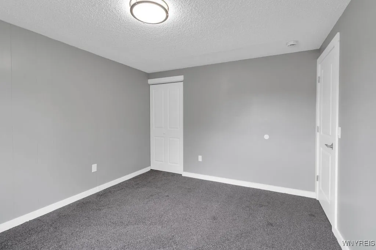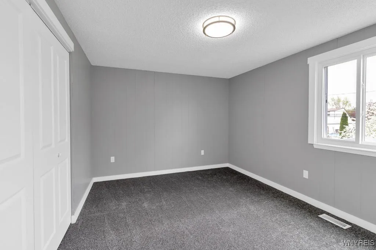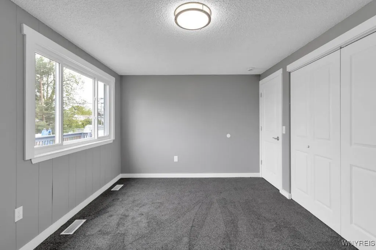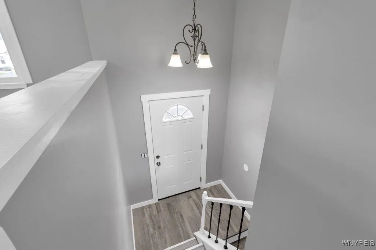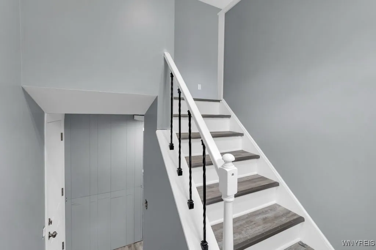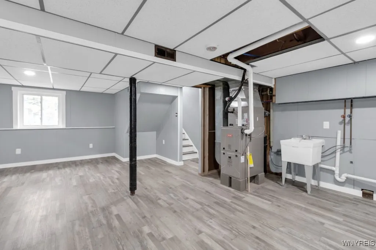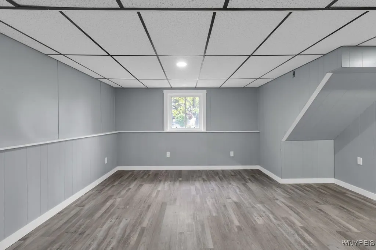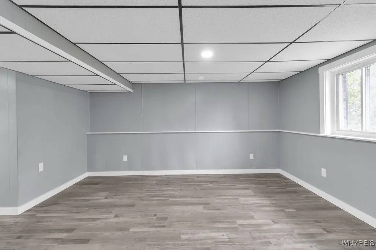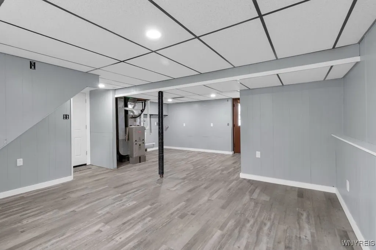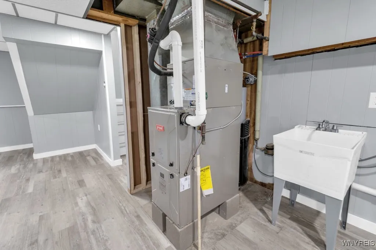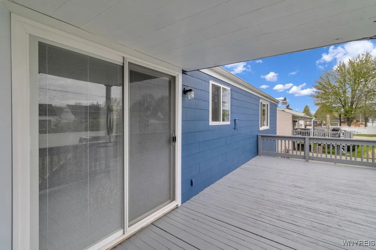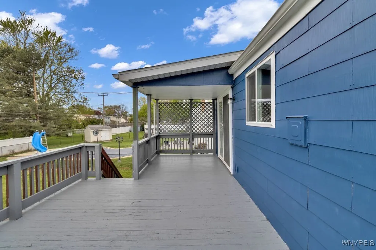Price $269,900
541 Wurlitzer Drive, North Tonawanda, New York 141, North Tonawanda, New York 14120
- Bedrooms : 3
- Bathrooms : 1
- Square Footage : 1,328 Sqft
- Visits : 3 in 3 days
Fully remodeled and move-in ready, this Wurlitzer Park home offers quality updates throughout, showcasing a modern, stylish design combined w/functional upgrades. The brand-new kitchen includes white soft-close cabinets and drawers w/sleek matching pulls, granite countertops, stainless steel undermount sink, tile backsplash, recessed lighting and a floor-to-ceiling pantry along w/a full suite of stainless steel appliances – including a refrigerator, gas range, built-in microwave, dishwasher and disposal. Freshly painted interior and luxury vinyl plank flooring run throughout the main living areas, w/new wall-to-wall carpeting in all three bedrooms. The bathroom has been completely updated w/a granite-topped vanity, undermount sink, new tub, new toilet, tile flooring and a tiled tub surround w/glass tile detailing that extends into the flooring, adding a stylish touch. All new lighting fixtures, doors, door hardware and ,modern finishes tie the space together. Additional upgrades include a new high-efficiency furnace, central air unit, 40-gallon hot water tank and brand-new replacement windows throughout. The exterior and deck have also been freshly painted while the attached two-car garage provides convenience and storage. Located on a fully fenced lot, this home offers a fantastic opportunity for outdoor enjoyment, including a shed and side gate entrance for easy access. Showings begin 5/15 @ 12pm. Offers are due 5/20 by 10am.

