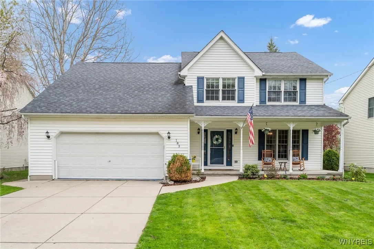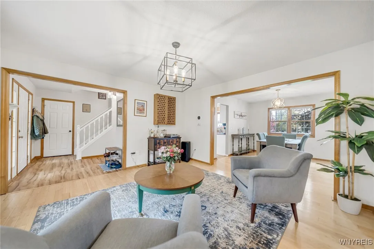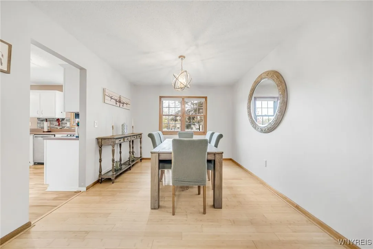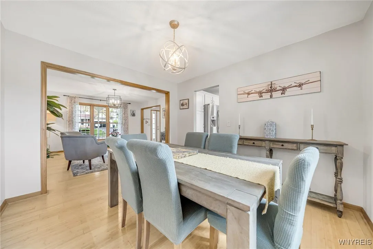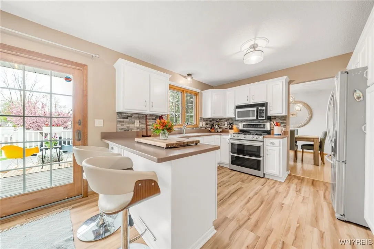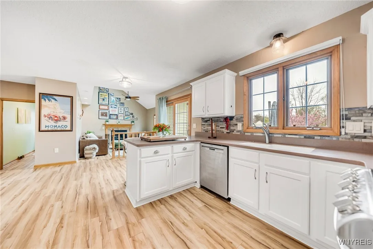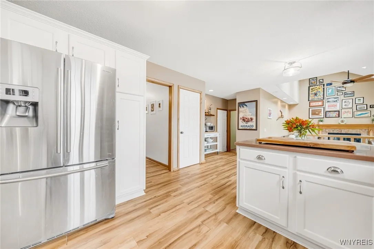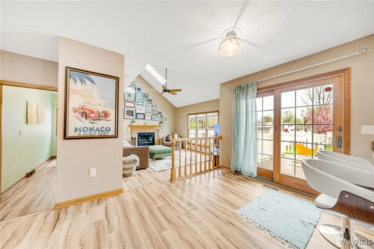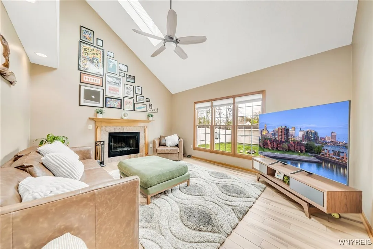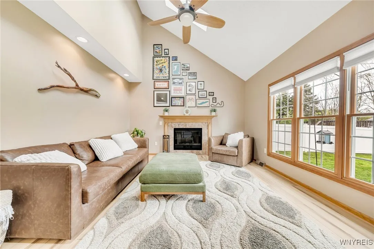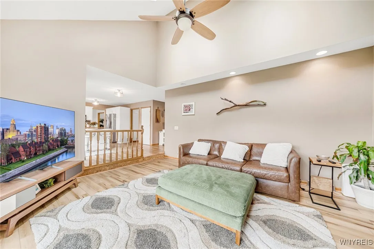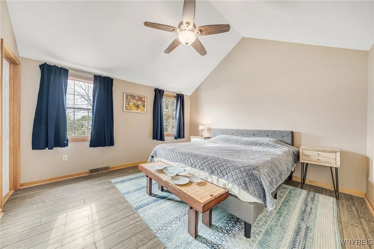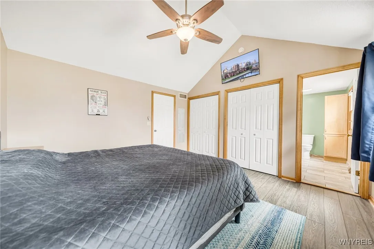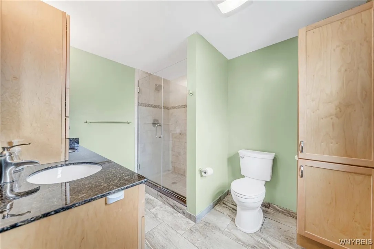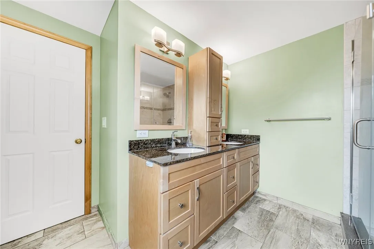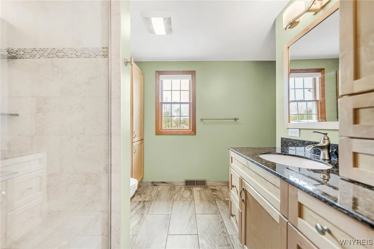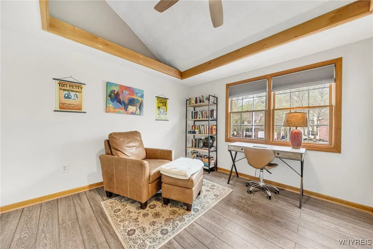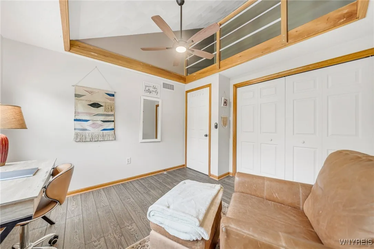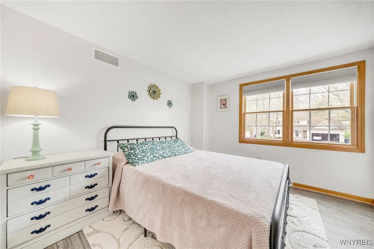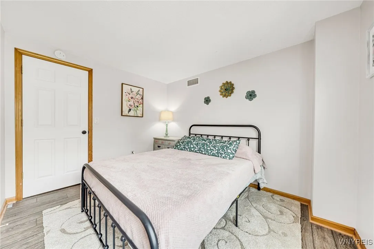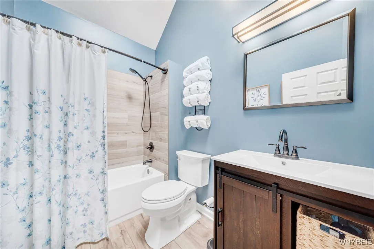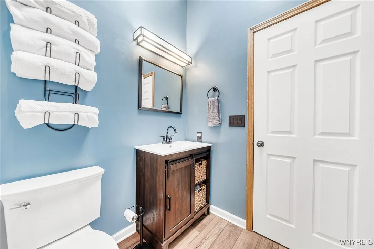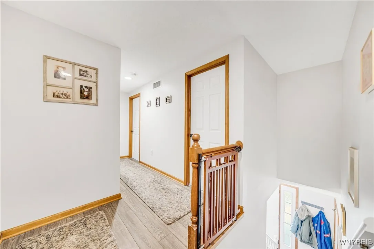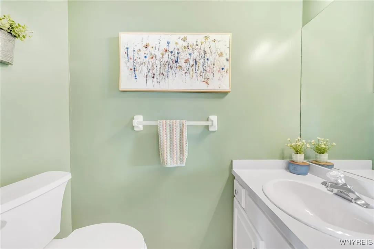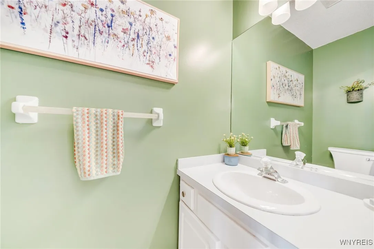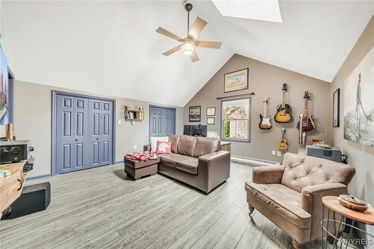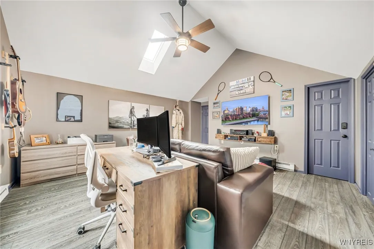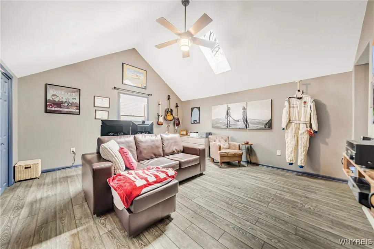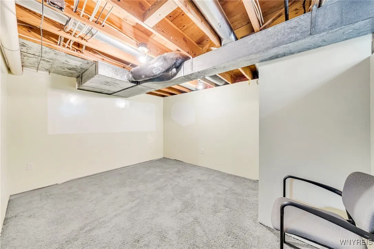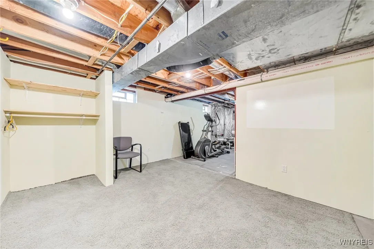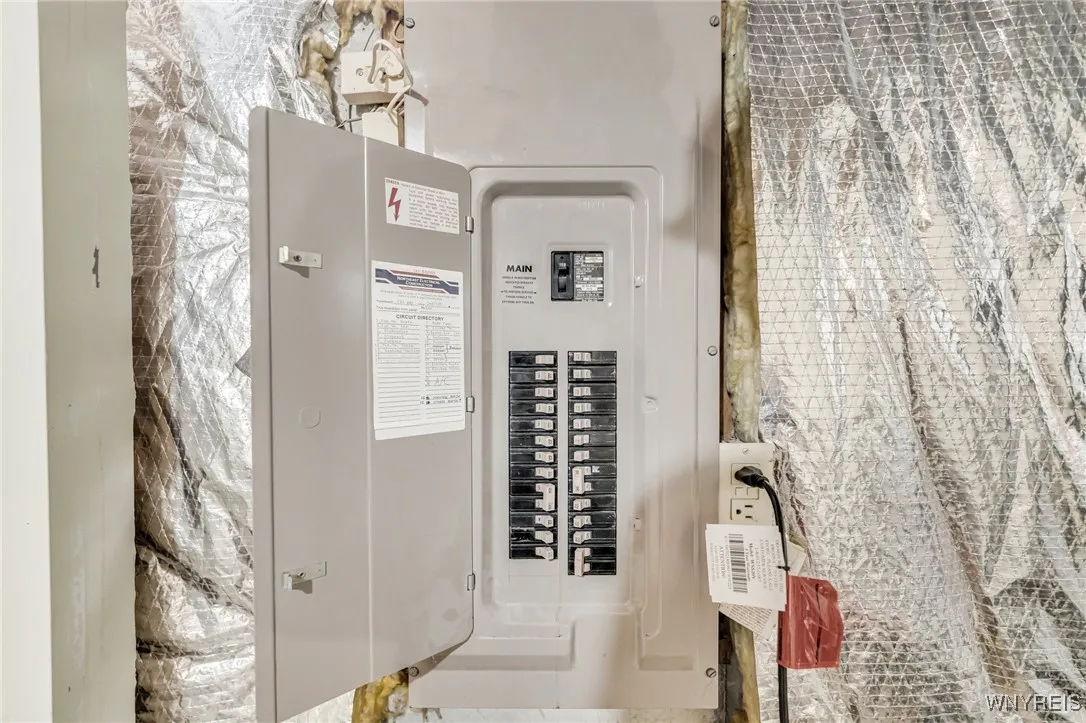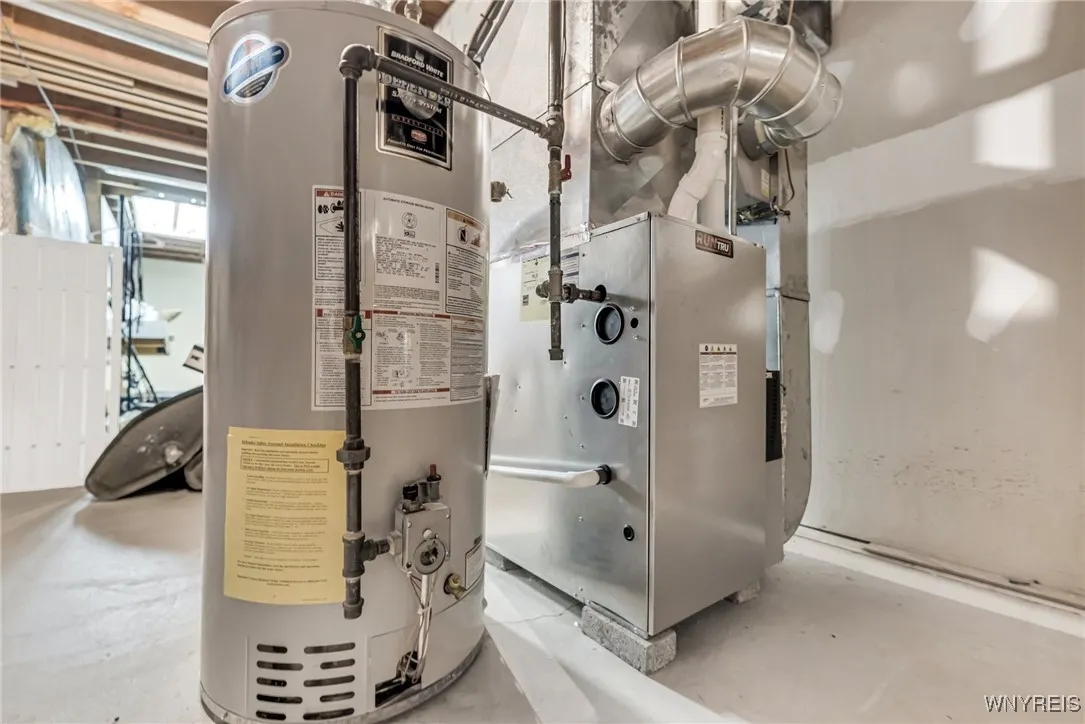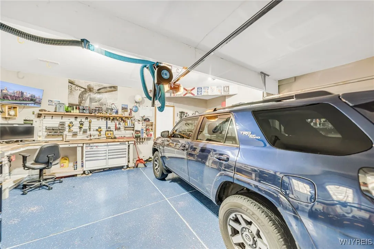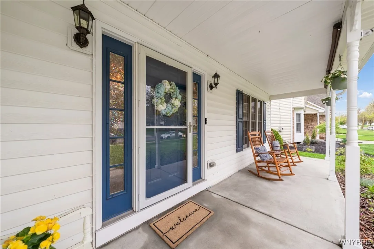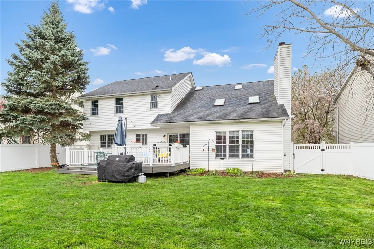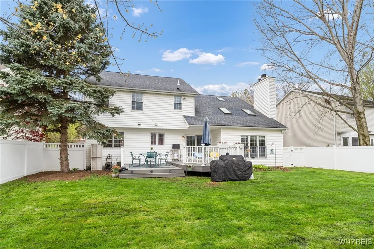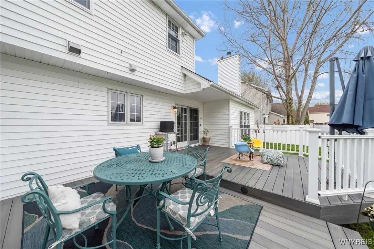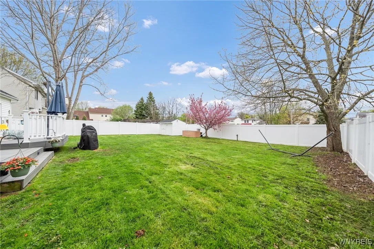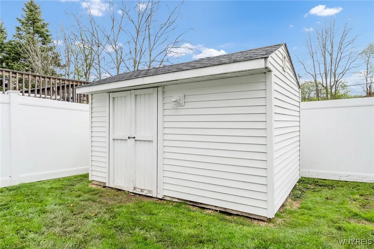Price $525,000
183 Bauman Road, Amherst, New York 14221, Amherst, New York 14221
- Bedrooms : 4
- Bathrooms : 2
- Square Footage : 1,988 Sqft
- Visits : 1 in 1 days
The open house for 5/10/25 has been cancelled. Nestled in the heart of the Williamsville School District and zoned for Williamsville East High School, this meticulously maintained Colonial-style home offers 4 spacious bedrooms, 2.5 bathrooms, and over 2,000 square feet of elegant living space.
Built in 1992, the residence boasts a thoughtfully designed interior featuring newer vinyl plank flooring, a formal dining room, and two generous living areas. The modern kitchen is equipped with solid surface countertops and includes all appliances—washer and dryer included.
Upstairs, the primary suite provides a tranquil retreat with an ensuite bathroom featuring granite countertops and a walk-in shower. Additional bedrooms offer ample space and storage, including a 16×16 second bedroom with a walk-in closet. This addition that was put on years ago, but does not show on the tax record, it does add about 260 sqft to the home. This brings the total living space around 2,000 sqft.
Enjoy outdoor living on the maintenance-free deck overlooking a fully fenced backyard, perfect for entertaining or relaxation. The property also includes a 2.5-car attached garage and a concrete driveway.
The open house for 5/10/25 has been cancelled

