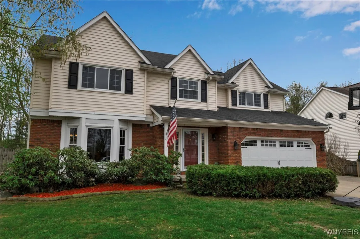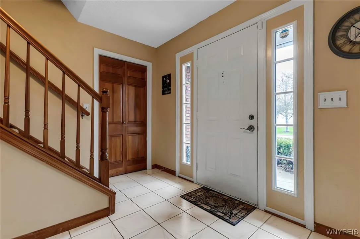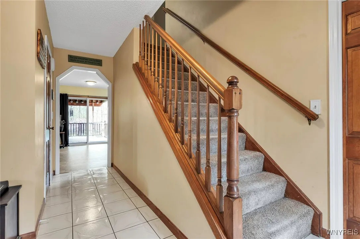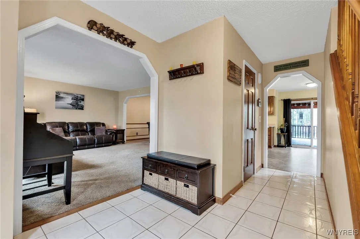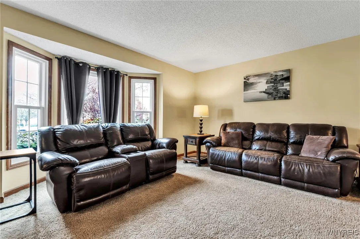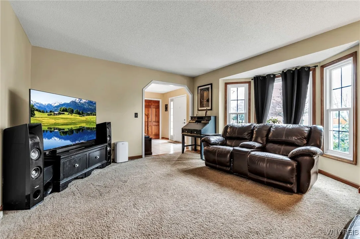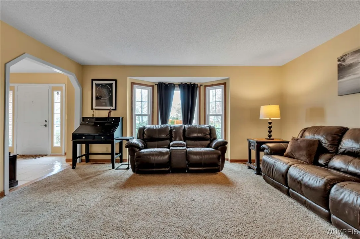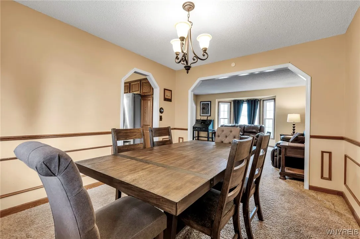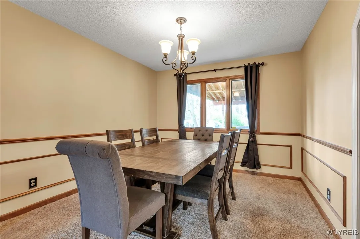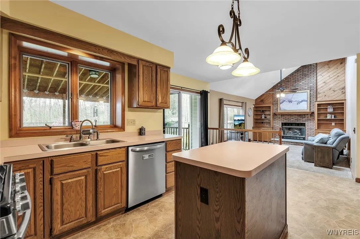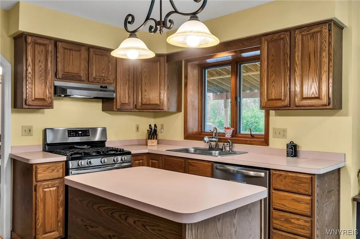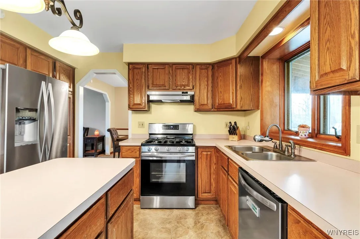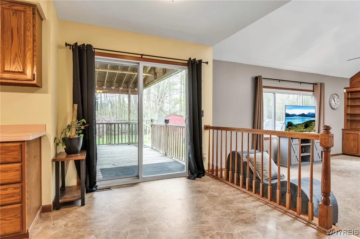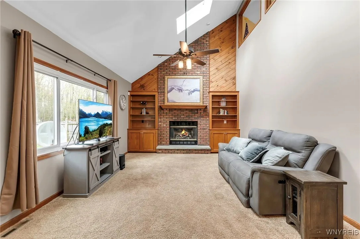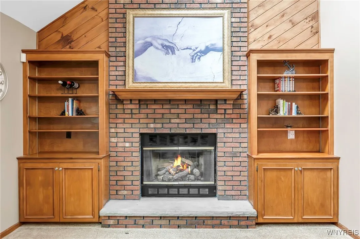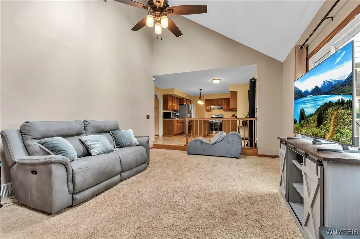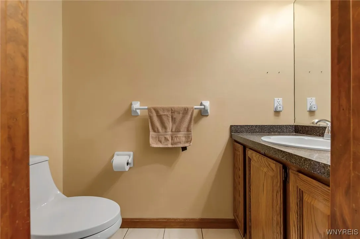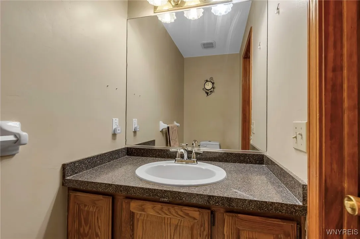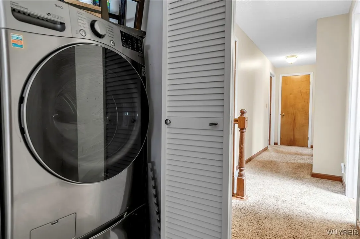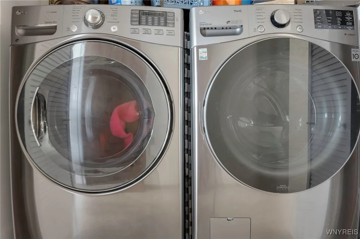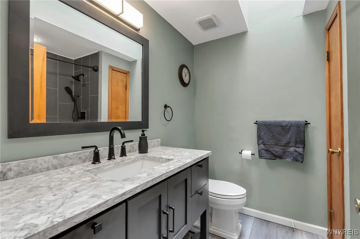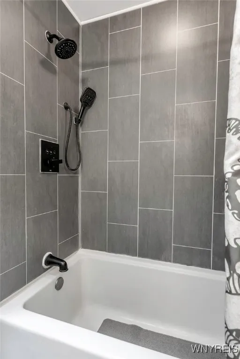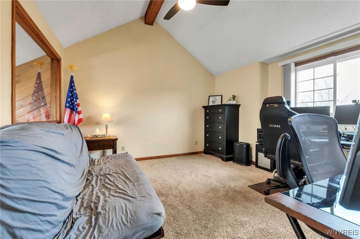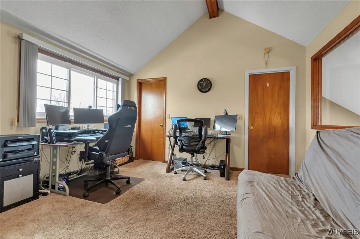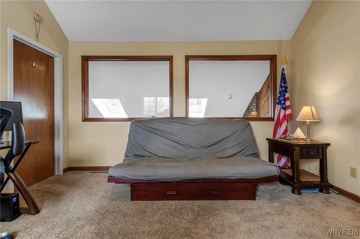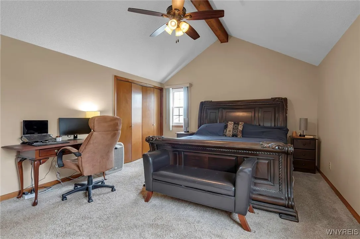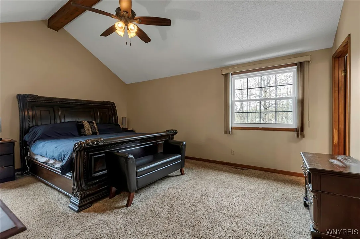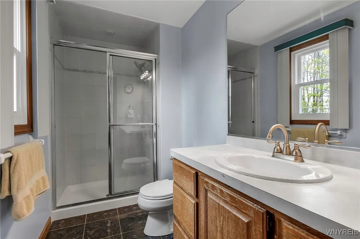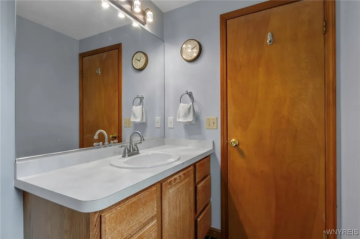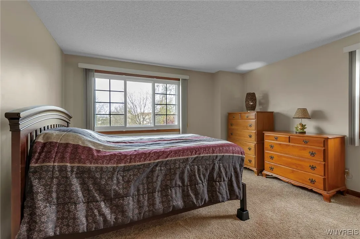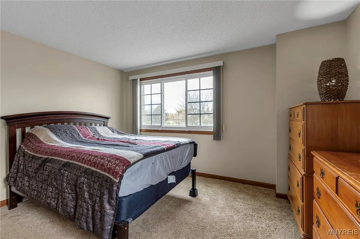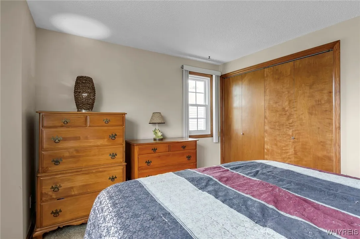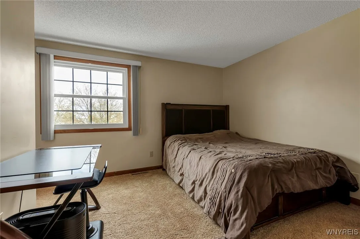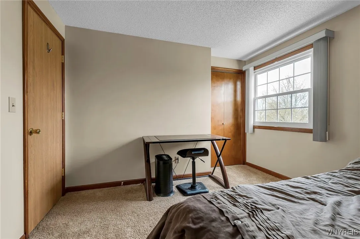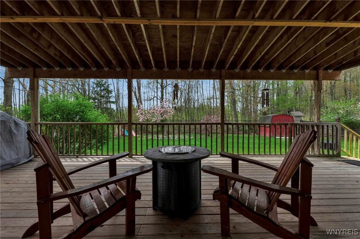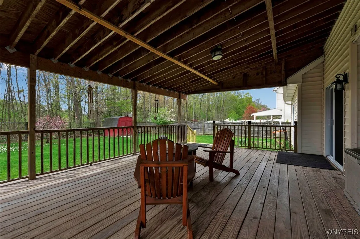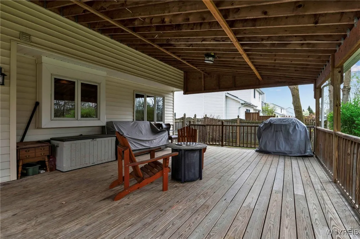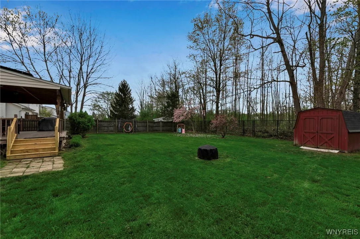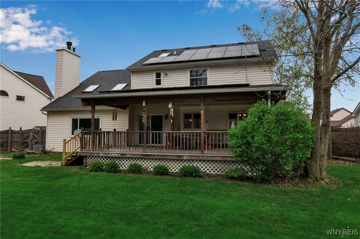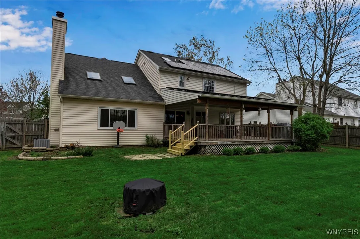Price $425,000
16 Southpoint Drive, Lancaster, New York 14086, Lancaster, New York 14086
- Bedrooms : 4
- Bathrooms : 2
- Square Footage : 2,135 Sqft
- Visits : 1 in 3 days
Welcome to your next home in one of Lancaster’s most desirable neighborhoods! This updated 4-bedroom, 2.5-bath beauty checks all the boxes. Style, space, and location! Step into a bright and open layout featuring a stunning cathedral ceiling in the family room, anchored by a gas fireplace and oversized windows that flood the space with natural light. The loft/4th bedroom overlooks this main living area. The kitchen flows effortlessly into the dining area and out to a spacious, covered deck ideal for summer nights and weekend gatherings. Enjoy total privacy with no rear neighbors and a serene wooded backdrop, plus a fully fenced yard for pets or play. This home also features a partially finished basement ideal for a home gym, office, play area or versatile flex space. A few of the many updates include new windows throughout, a high-efficiency furnace(21′), and a hot water tank(21′), new AC (21′), new gutters, new roof on the covered back porch(19′) ADT home security system, NEST system for thermostat, new wifi connect garage door….and much more. This is modern suburban living at its best. A quiet street, walkable community, and just minutes to local shops, schools, and parks. Open House Saturday, 5/10/2025 from 1-3pm. All offers due Tuesday, 5/13/2025 by 12pm.

