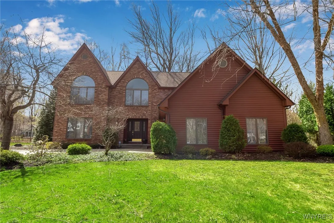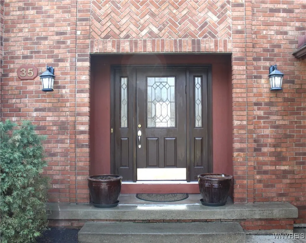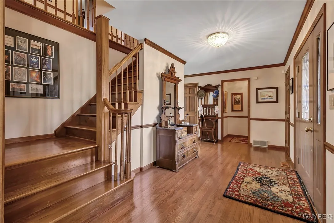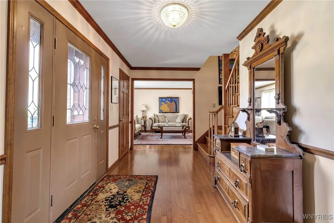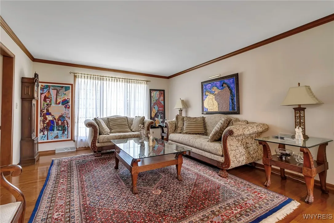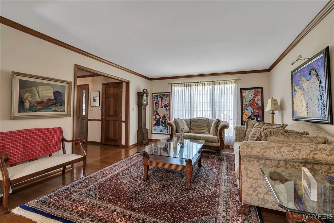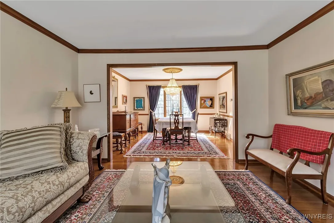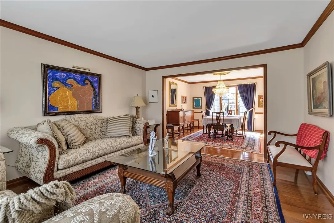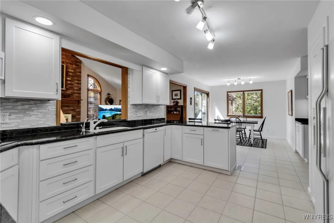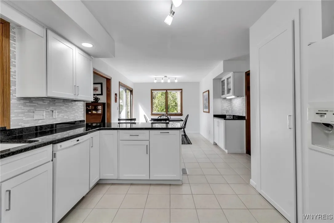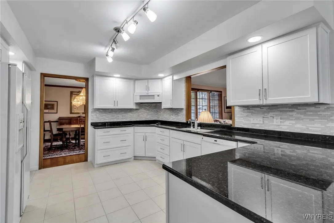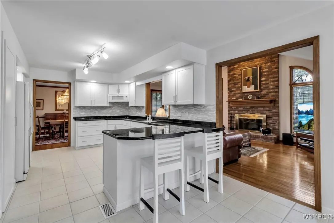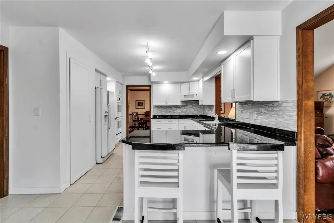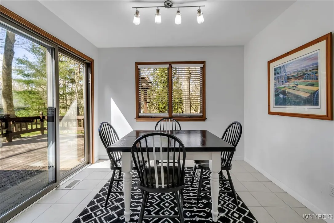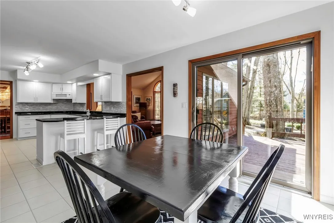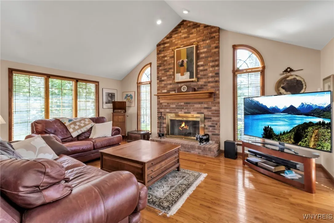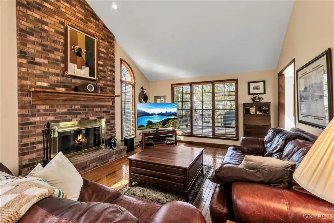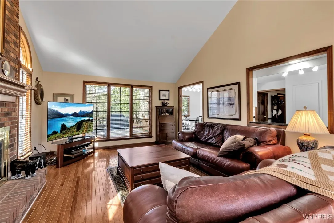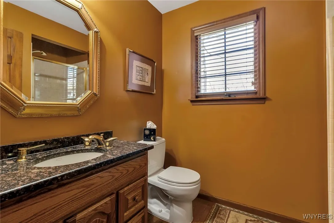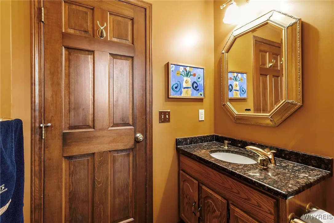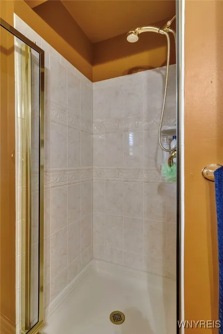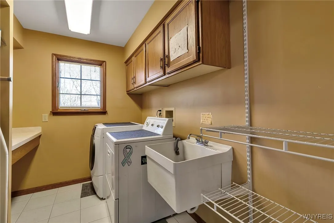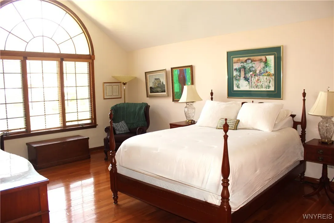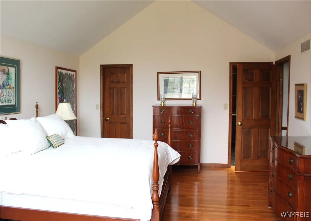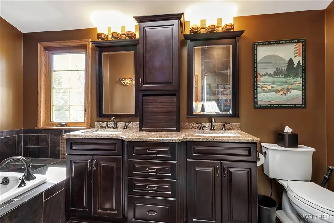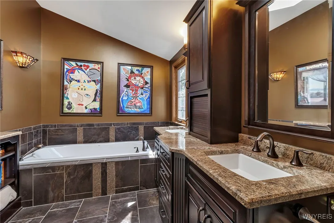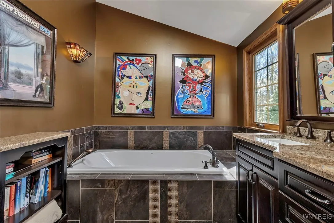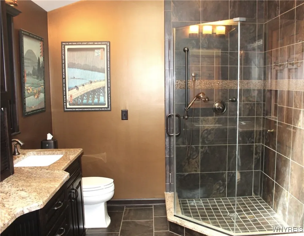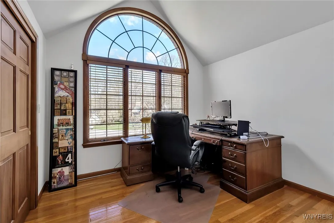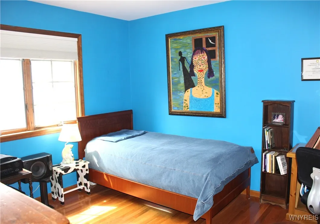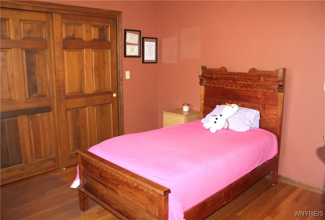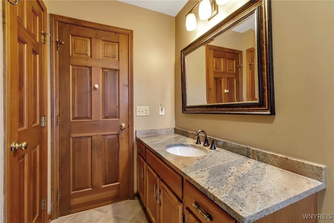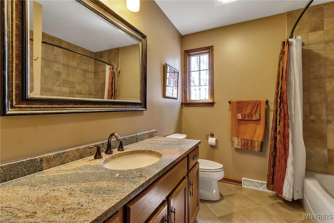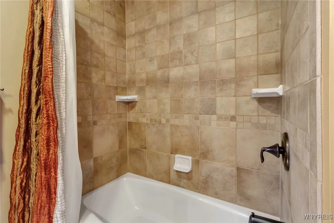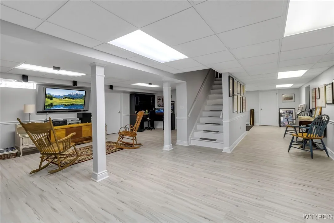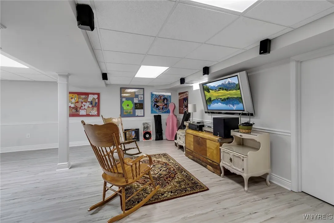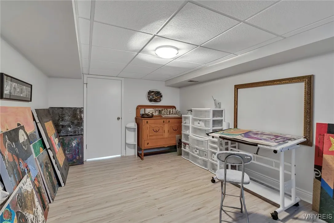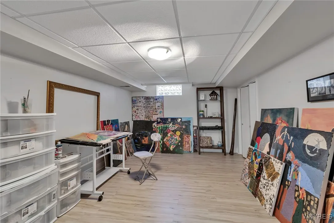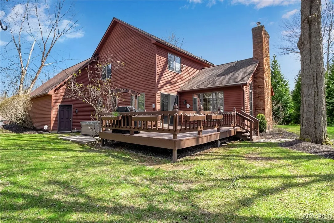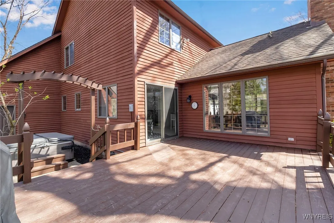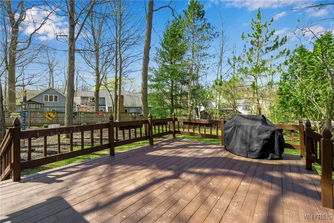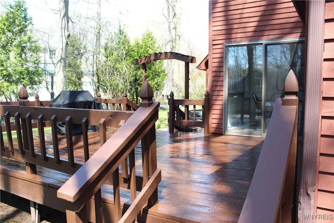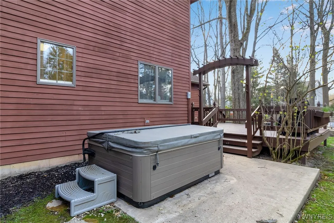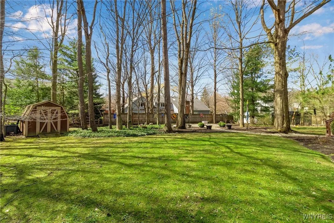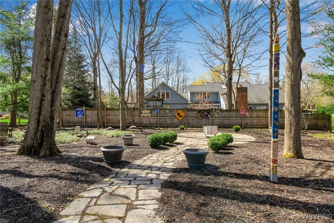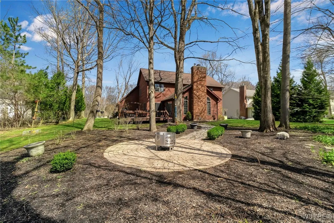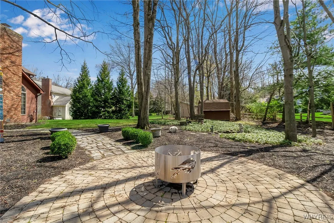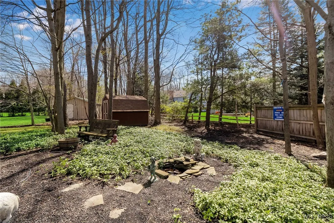Price $599,900
35 Hemlock Hill Road, Orchard Park, New York 14127, Orchard Park, New York 14127
- Bedrooms : 4
- Bathrooms : 3
- Square Footage : 2,564 Sqft
- Visits : 74 in 112 days
Experience the perfect blend of elegance and comfort in this meticulously maintained colonial home featuring 4 bedrooms and 3 bathrooms, spanning 2,564 sqft. It is ideally located on a prime cul-de-sac lot within the desirable Eagle Heights community. As you enter, a spacious foyer with double closets welcomes you into a large formal living room adorned with natural wood finishes. The oversized dining room is perfect for hosting gatherings, accommodating a large number of guests. The completely remodeled kitchen serves as the heart of the home, showcasing quartz countertops, soft-close cabinetry, and stylish tile backsplash and flooring. It overlooks a bright family room, which is filled with natural light and boasts hardwood flooring, a cathedral ceiling, and a cozy brick fireplace. The kitchen’s eat-in area features sliding doors that lead to a large deck, ideal for outdoor entertaining. Practicality is enhanced by a large first-floor laundry room and a full bathroom. Natural woodwork and flooring carry through to the upper level, where you’ll find a spacious primary bedroom complete with two walk-in closets and an elegant en suite bath that includes custom cabinetry, granite countertops with double sinks, a soaking tub, and a separate tiled walk-in shower. The main bathroom has also been fully updated with granite countertops and a tiled shower. The three additional bedrooms upstairs are generously sized and offer ample closet space. The fully finished basement features vinyl plank flooring and provides additional living space with endless possibilities, along with plenty of storage options. Outside, the park-like backyard is a serene retreat, complete with a deck and two patios, perfect for relaxation. Additional features of this remarkable home include a whole-house generator, a security system, glass block windows, 200 amp electrical service, a storage shed, and a 2.5-car side-load garage. All appliances and hot tub are included with the property.




