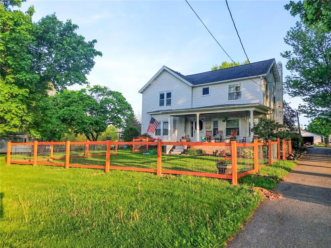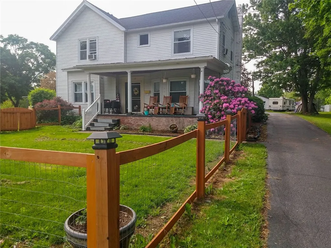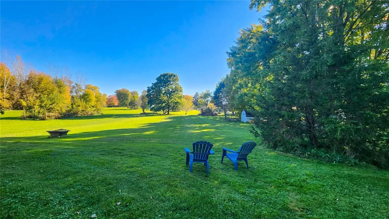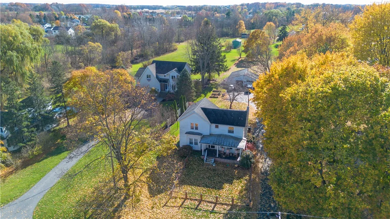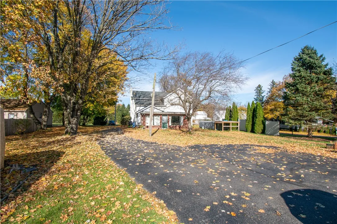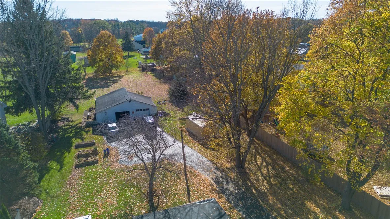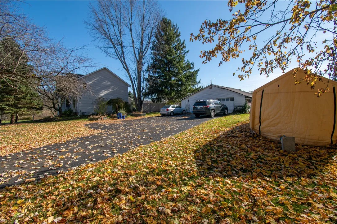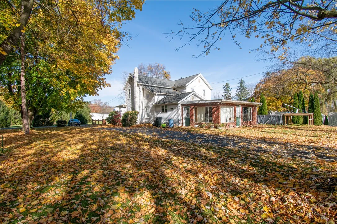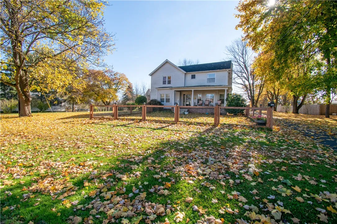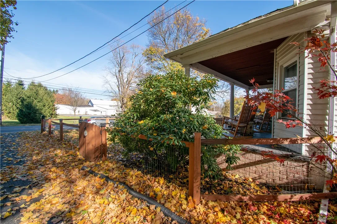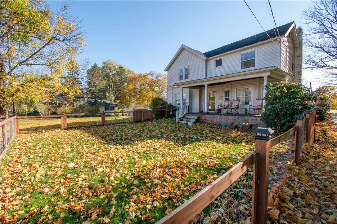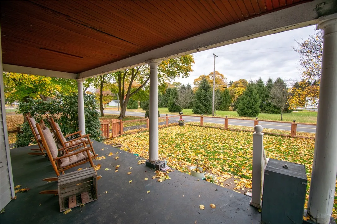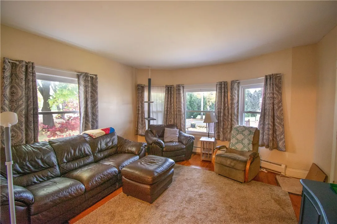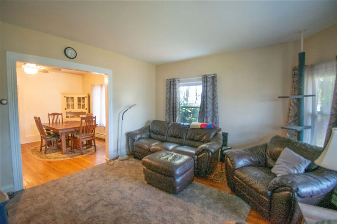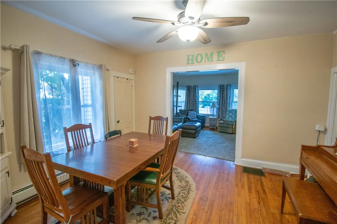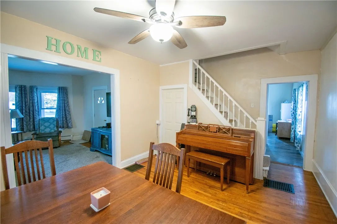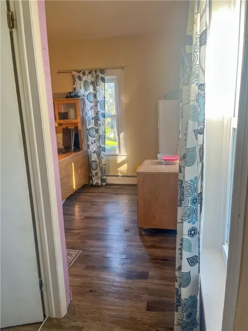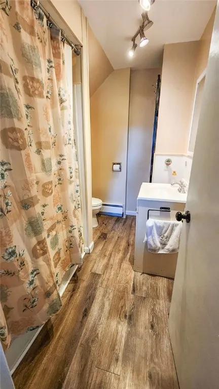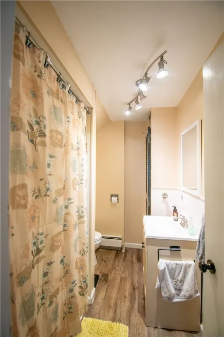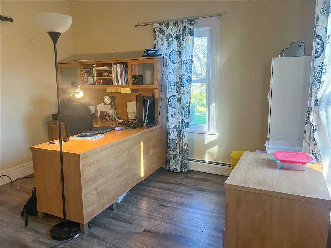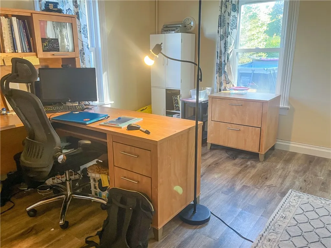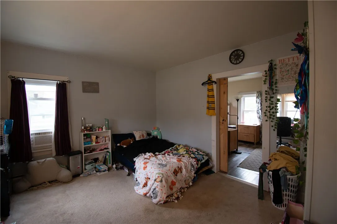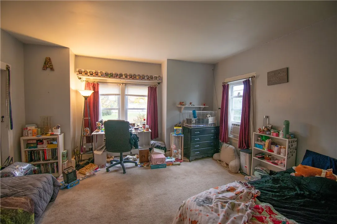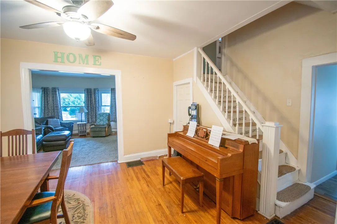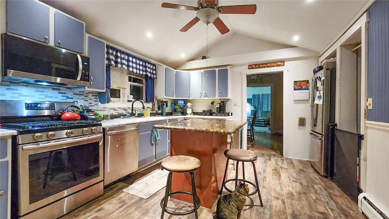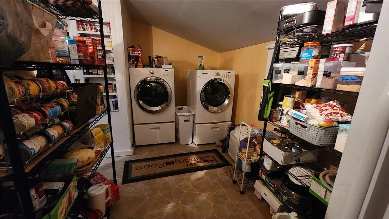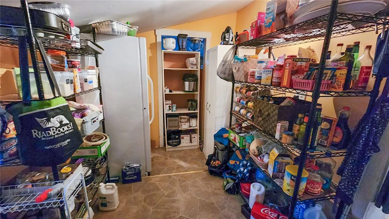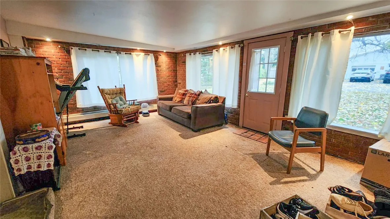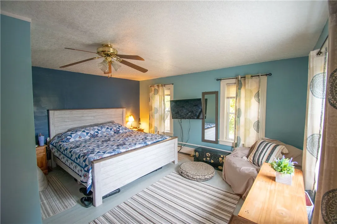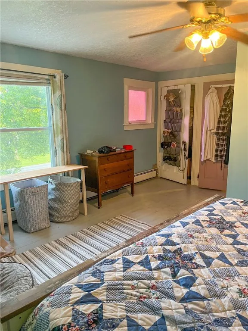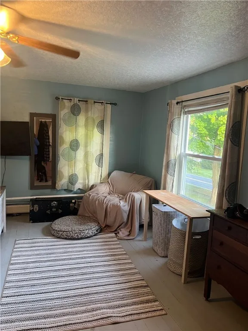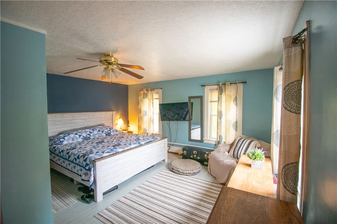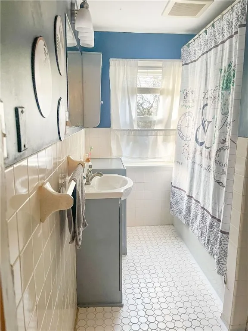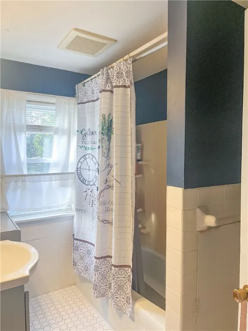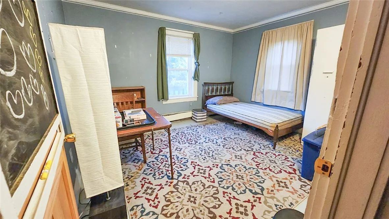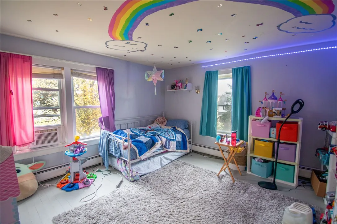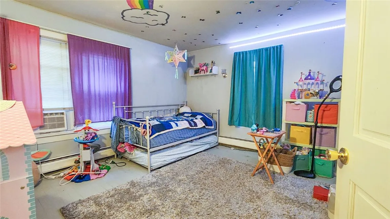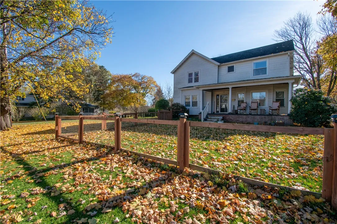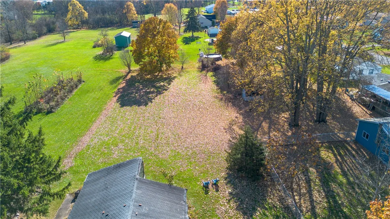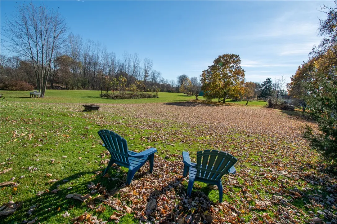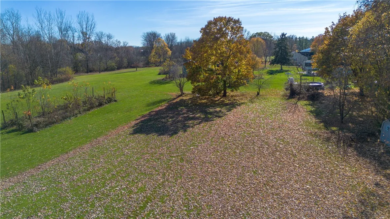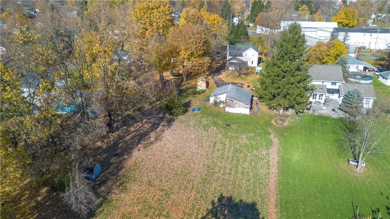Price $215,000
12 East River Street, Fayette, New York 13165, Fayette, New York 13165
- Bedrooms : 4
- Bathrooms : 2
- Square Footage : 2,462 Sqft
- Visits : 1 in 3 days
Charming circa 1840 home set on a deep lot, offering a private setting with a long blacktop driveway, detached garage & fully fenced front yard with a welcoming covered porch. Inside, a formal center hall entry with a unique split staircase that connects the front stairs & the back stairs leading from the dining area, converging to a central staircase up to the 2nd floor. The generous front living room offers ample natural light & seamlessly flows into a formal dining area. Large 1st-floor bedroom provides versatile options, whether as a primary suite or 2nd living area. Dedicated office space & full bathroom are also conveniently located on the main floor. The kitchen, featuring vaulted ceilings and large walk in pantry, opens to a spacious rear family room, perfect for casual living and entertaining. Upstairs, you’ll find a sizable master bedroom with a walk-in closet, 2 additional large bedrooms & a full bathroom. The expansive backyard offers ample room for outdoor activities, along with plenty of off-street parking and garden spaces! Sqft includes enclosed rear porch area of 308 sqft, total 2462 sqft.

