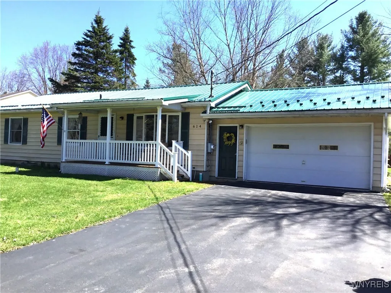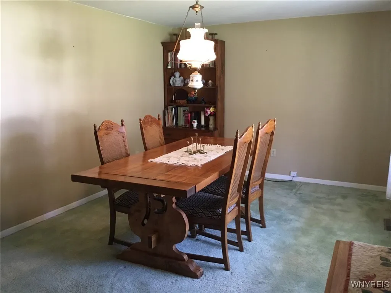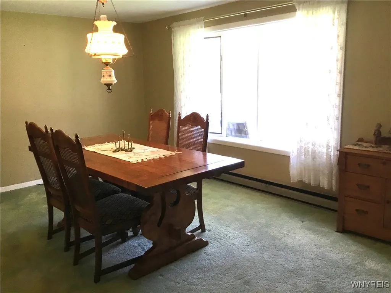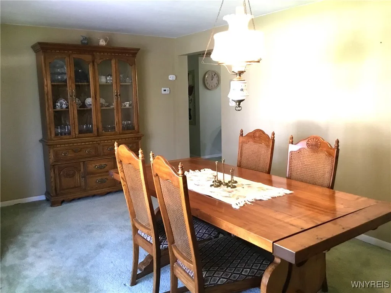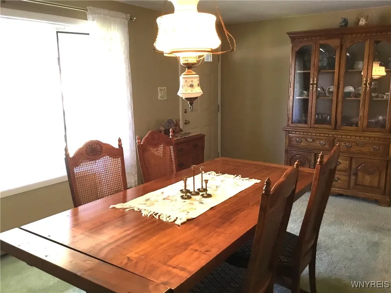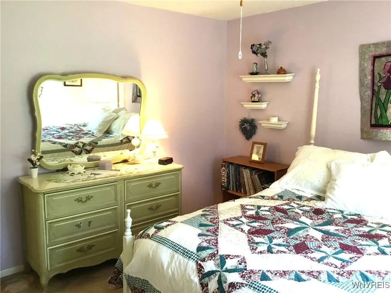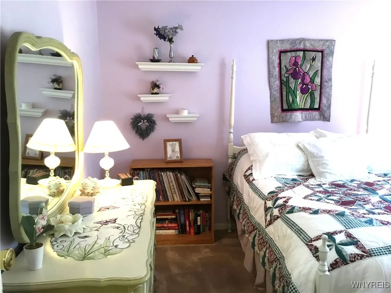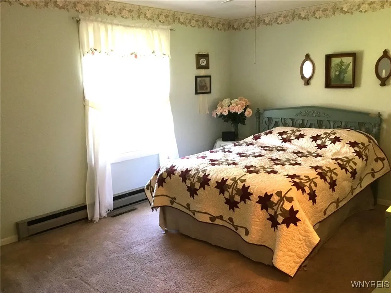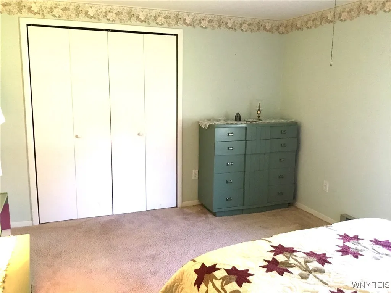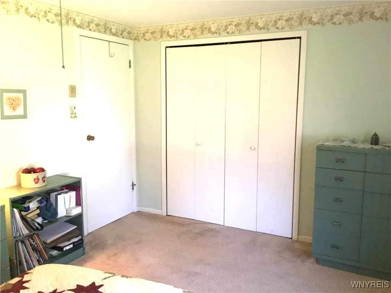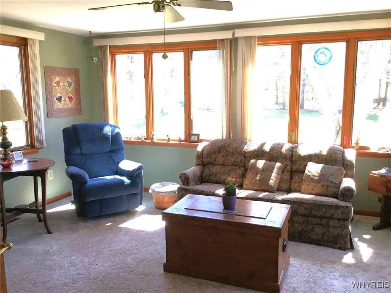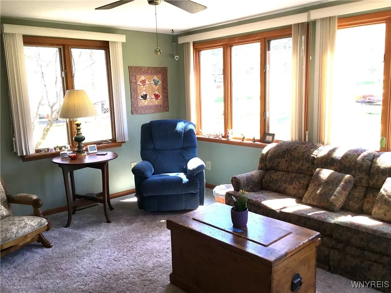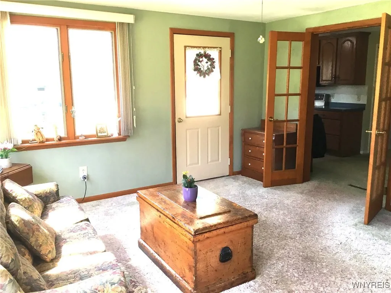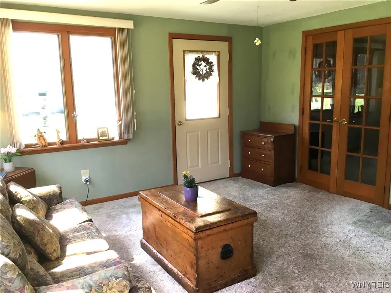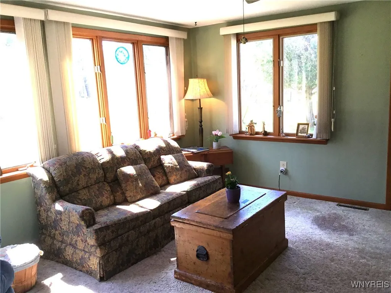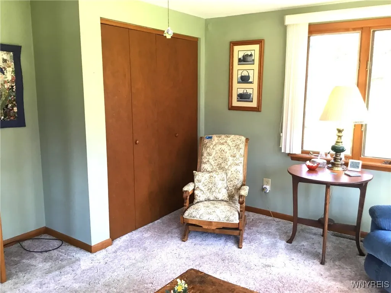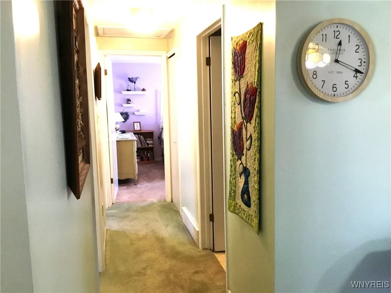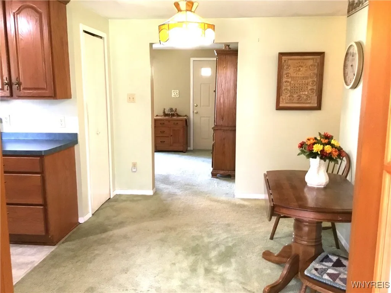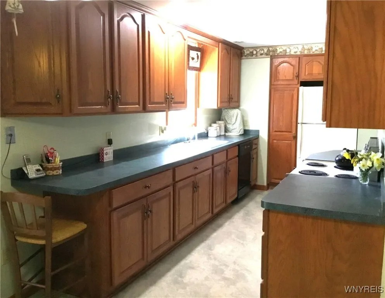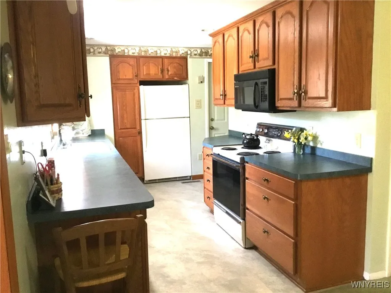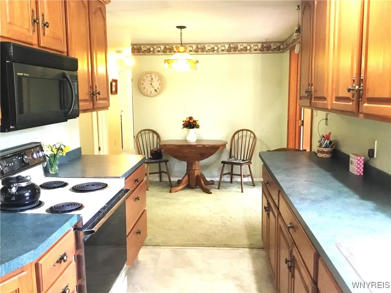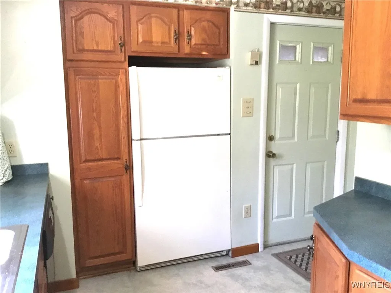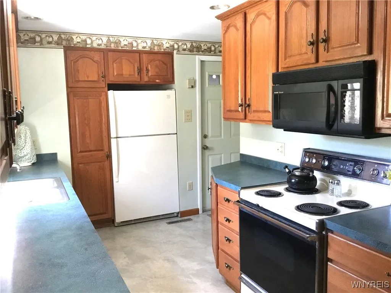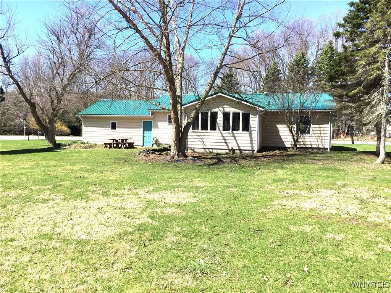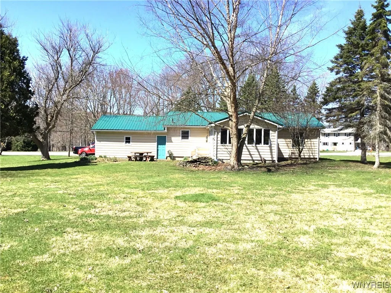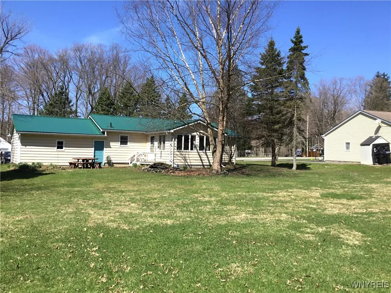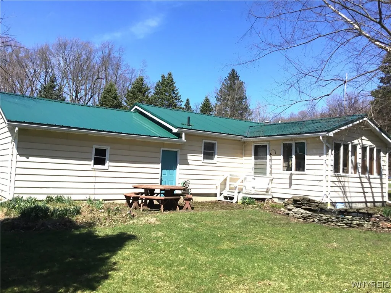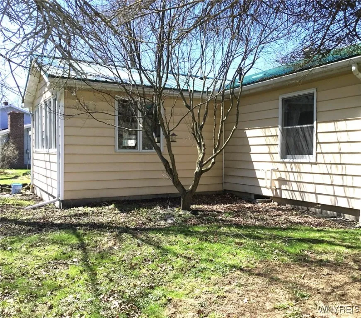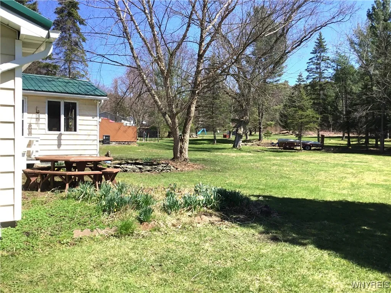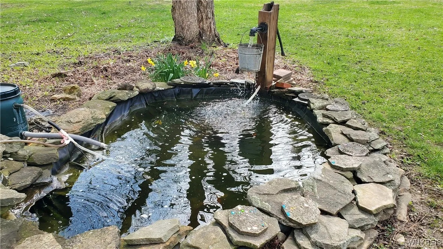Price $259,900
614 West Falls Road, Aurora, New York 14170, Aurora, New York 14170
- Bedrooms : 3
- Bathrooms : 1
- Square Footage : 1,280 Sqft
- Visits : 1 in 3 days
This fantastic 1200+ square foot 2+ bedroom ranch is being offered for the first time. There are 2 great-sized bedrooms, each with very roomy closets. The 3rd bedroom has a closet and is currently being used as a 1st floor laundry and could be used as a bedroom. The full bathroom has a brand new, fully tiled, large shower with glass doors and grab bars. The recently updated kitchen offers plenty of beautiful cupboards, an abundant amount of countertop space, a pantry for storage, and opens to a very nice-sized eating area. The original living room is currently being used as a dining room to host large dinner parties. The nicely sized sunny family room offers real wood French doors and a good-sized closet for your storage needs. It also has access to the rear deck to the back yard, and with a nice Koi Pond. The newer metal roof offers long-term peace of mind. There is a newer forced air gas furnace, and each room has electric baseboard heat, each with its own thermostat. This offers you an additional level of comfort and peace of mind. The one-and-a-half attached garage and full basement offer plenty of space to store all your treasures. This home has a versatile floor plan to meet so many needs and has so much to offer.


