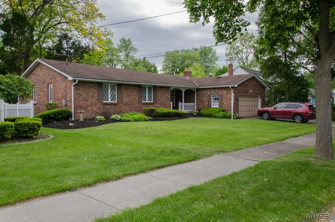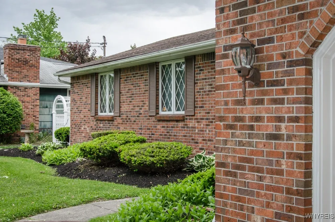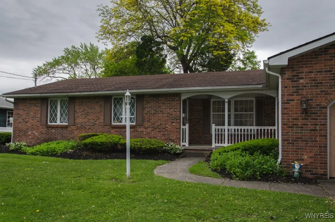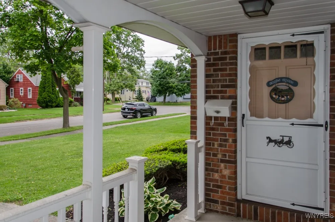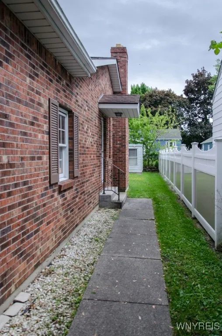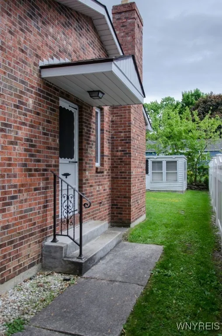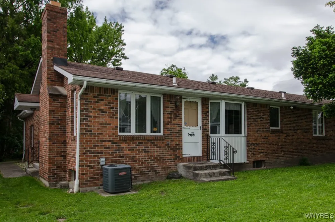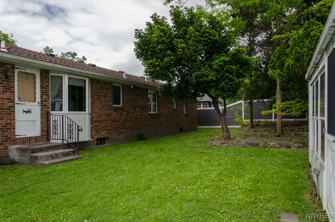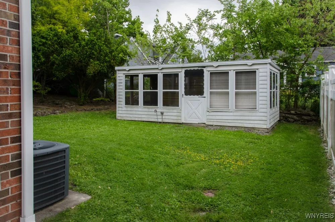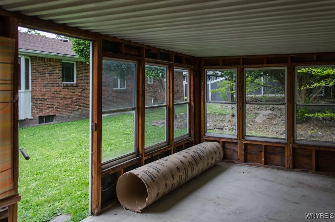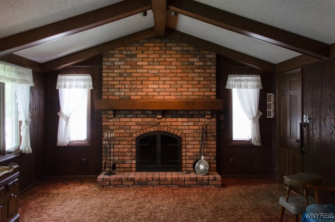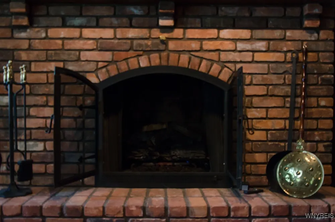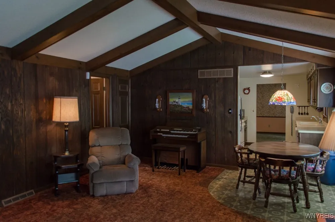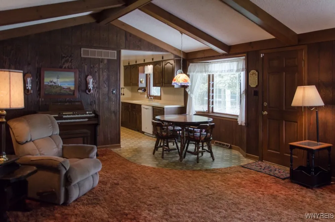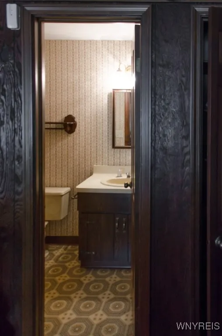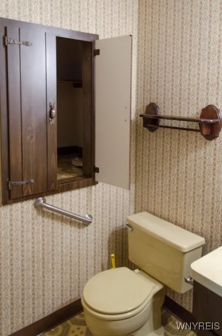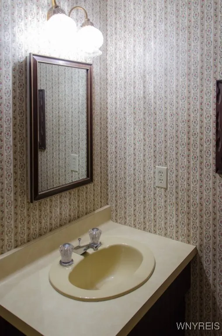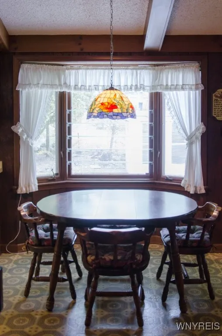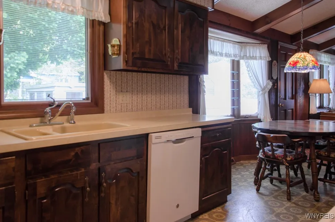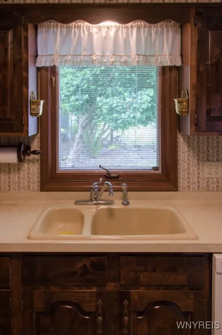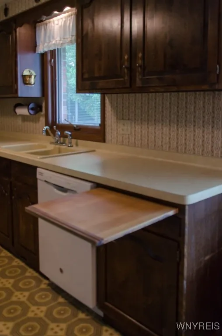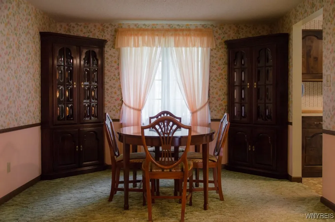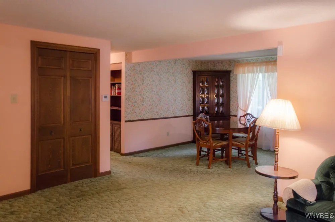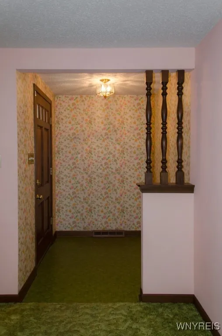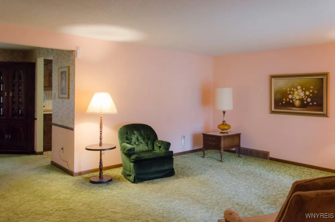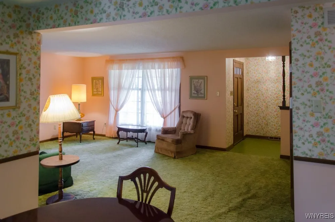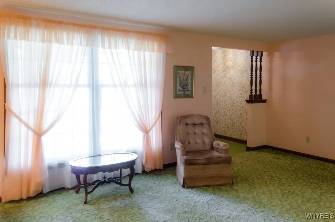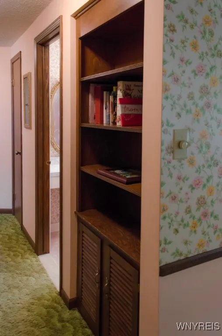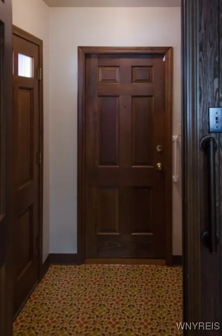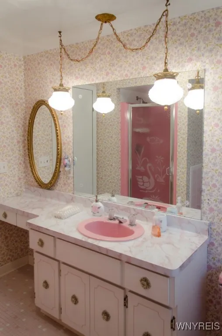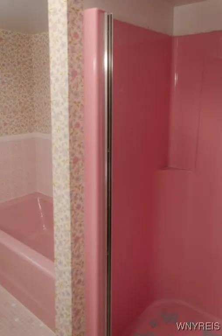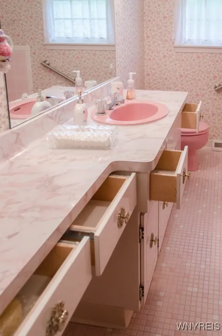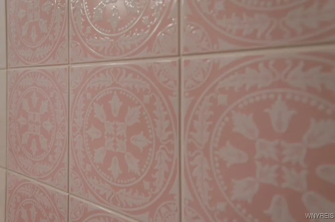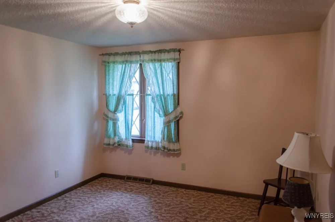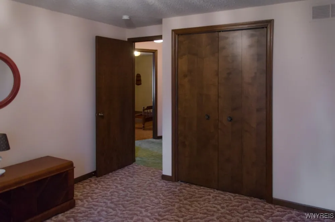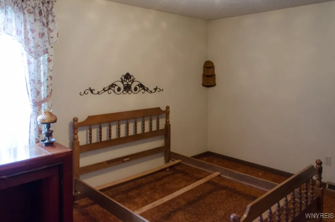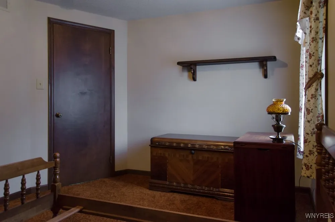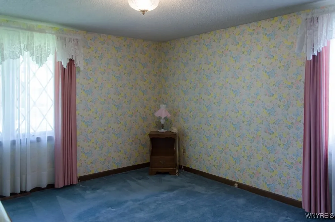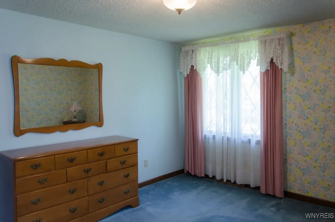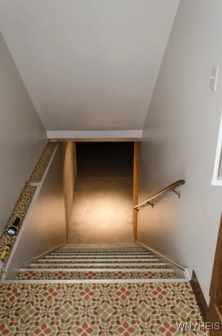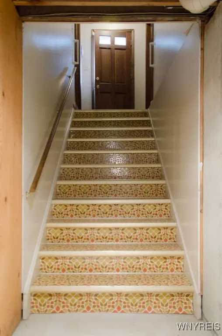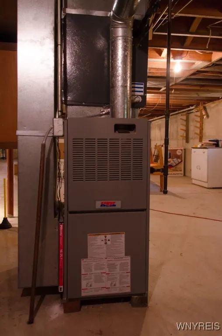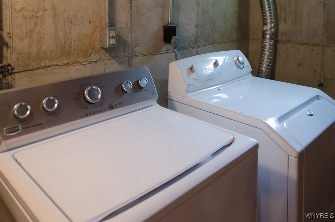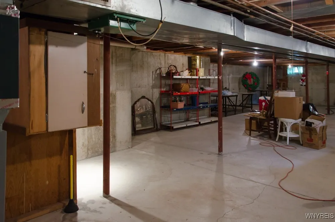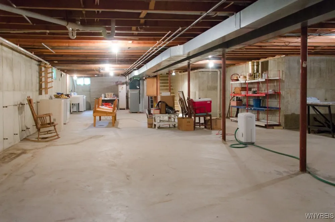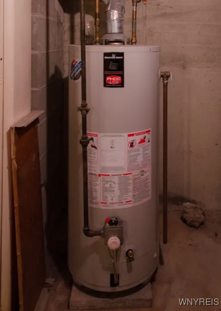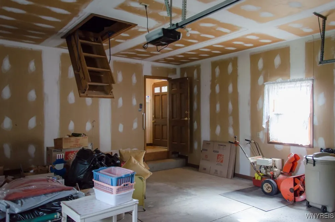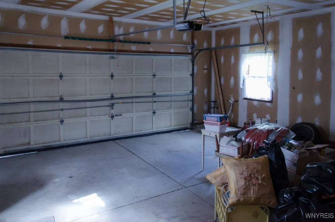Price $249,999
573 Locust Street, North Tonawanda, New York 14120, North Tonawanda, New York 14120
- Bedrooms : 3
- Bathrooms : 1
- Square Footage : 1,539 Sqft
- Visits : 1 in 3 days
“WELCOME”, and move right in! What a meticulous owner it was of this stunning low maintenance all brick ranch home. It has been very loved and cared for over the years and it shows! Everything looks brand new! Come in and it’s ready for your personal touch. This home boasts floor to ceiling brick gas stove and wood mantel highlighted by two spotlights in the family room. The kitchen looks as it was when it was built. Pristine wood cabinets are plentiful along with a sink, stove & refrigerator that look brand new and ready for your use. Enjoy your dining room that flows right into a large living room. This home has 3 bedrooms that are fully ready for your individual ideas. There are large closets throughout. The wood windows gleam and allow plenty of natural light. When entering the home from the well kept 2 car garage or from the side entrance, you enter a large space leading to extra wide stairs going to the full, wide open, clean and clear basement. It’s ready to be whatever extra living space you want to imagine. Heil furnace was serviced last yr. Mechanicals were well cared for. Forced air heating and AC. There is a large shed/outbuilding in the tranquil backyard. Showings begin immediately and offers, if any, will be reviewed on Tuesday, July 22, 2025 at 2 o’clock.

