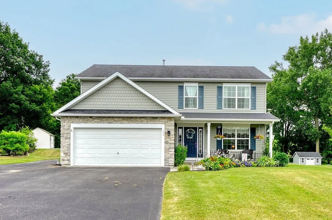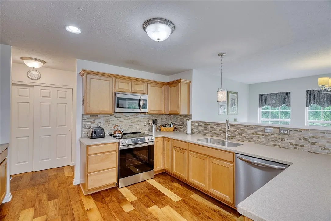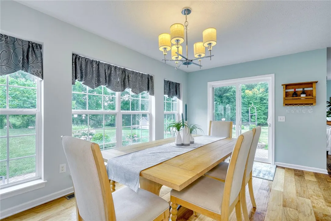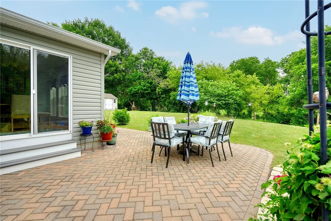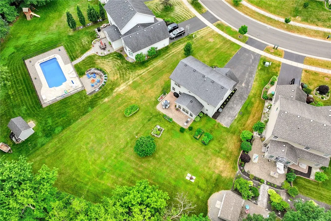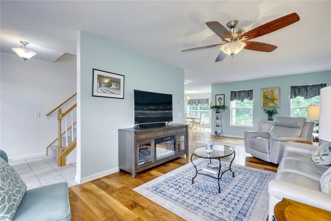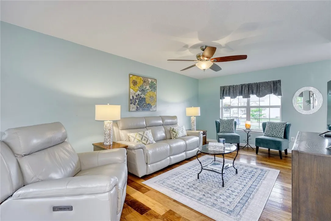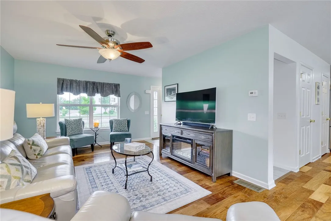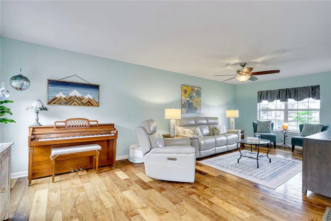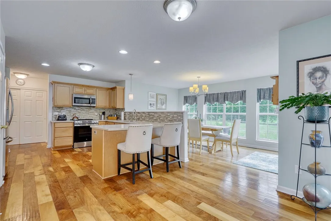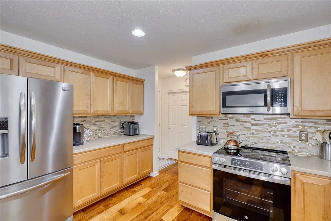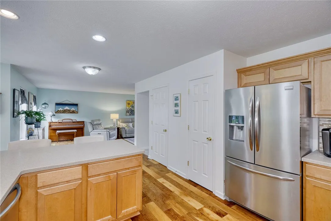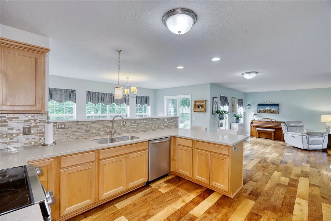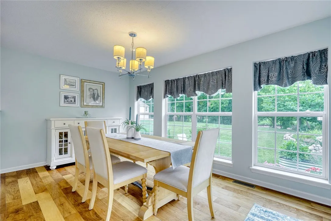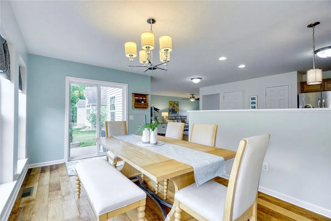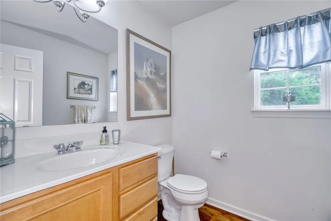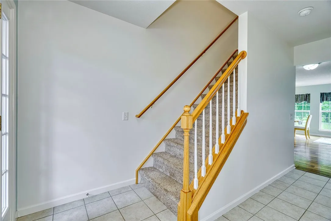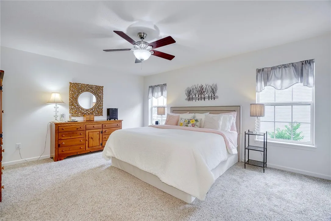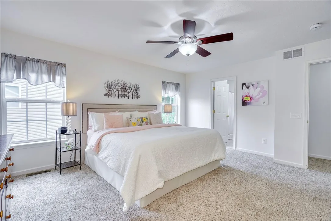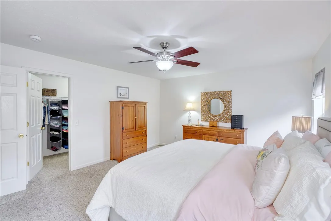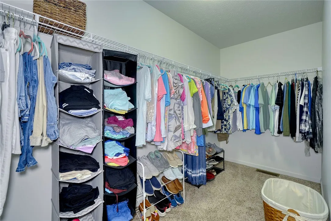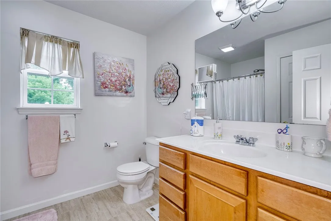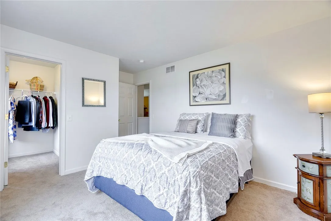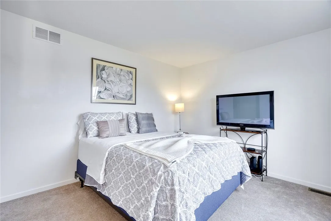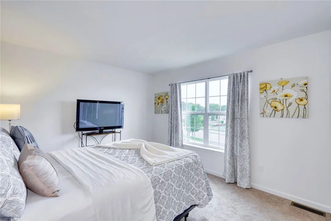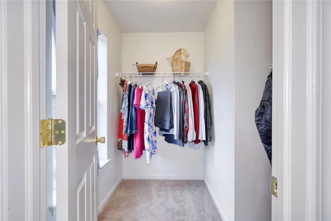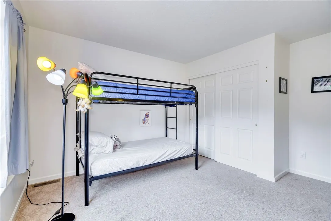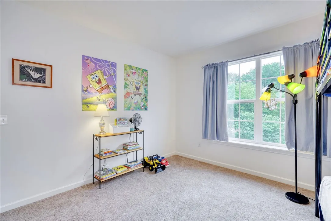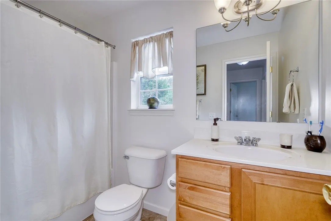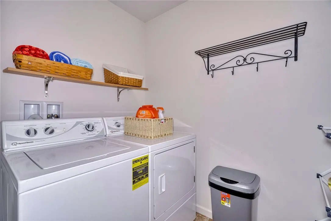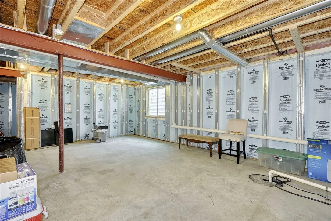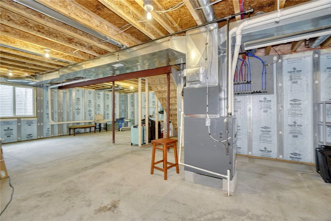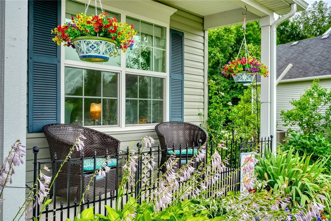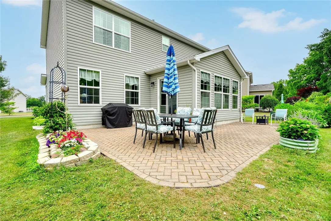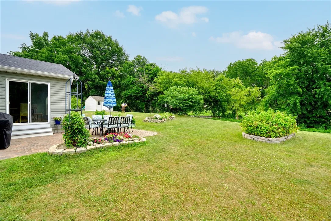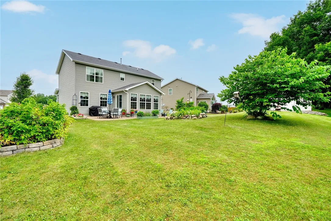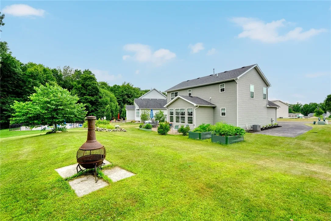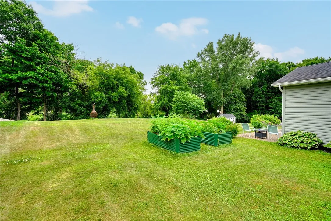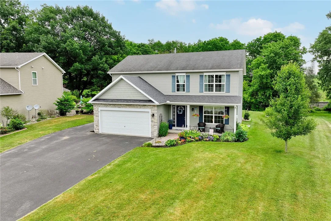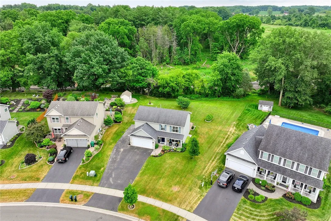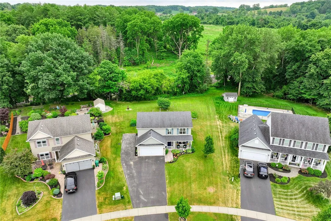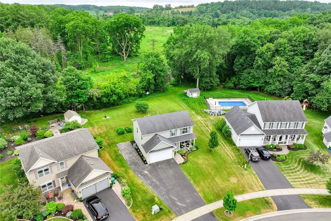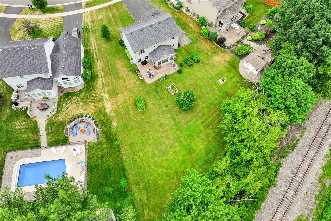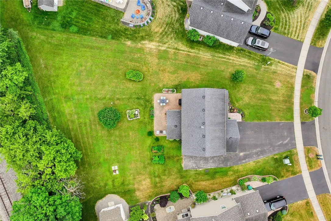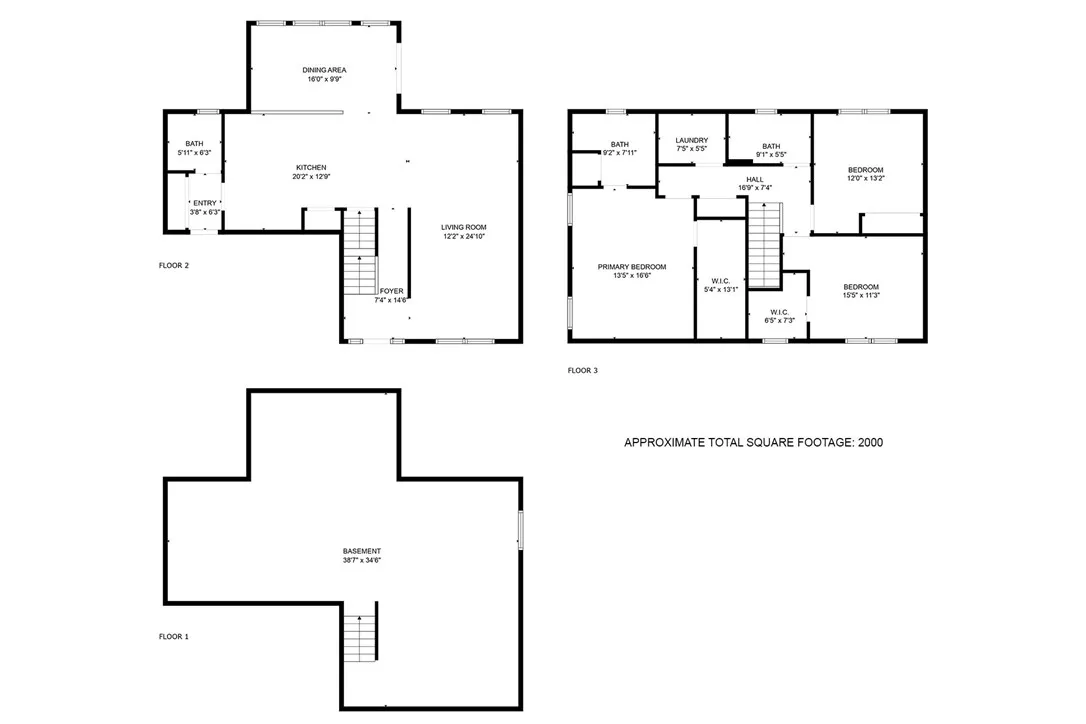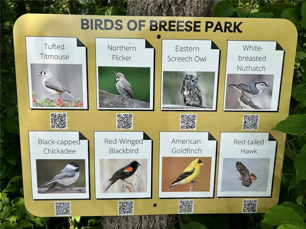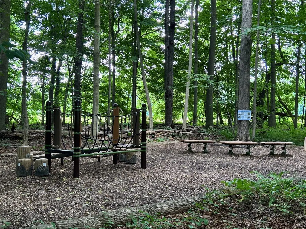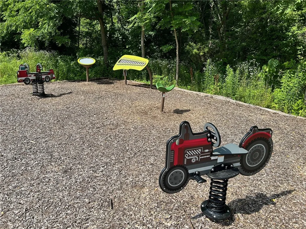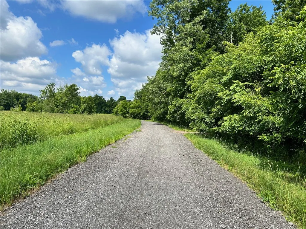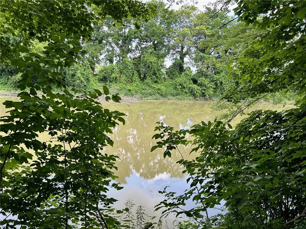Price $350,000
111 Southend Square, Henrietta, New York 14586, Henrietta, New York 14586
- Bedrooms : 3
- Bathrooms : 2
- Square Footage : 1,980 Sqft
- Visits : 4 in 6 days
Welcome to 111 Southend Square, a spacious 1,980 SF Colonial in the sought-after Berkshire Park neighborhood in West Henrietta. Built in 2015, this well-maintained home offers a welcoming full front porch with iron railings and a brick-accented garage (’21). The extended driveway (’18) provides ideal parking for an RV, boat or extra vehicles. Inside, enjoy an open-concept layout with hardwood floors (’15), a large living room and a bright kitchen featuring maple cabinetry, a stylish tile backsplash (’21), pantry and peninsula breakfast bar—perfect for entertaining and casual dining. Appliances include a new electric stove (’25), refrigerator, dishwasher and microwave. A sun-filled morning room adds extra space and versatility, whether for dining, relaxing or enjoying a cup of coffee. A convenient half bath and mudroom-style closet complete the first floor. Upstairs, you will find two generously sized bedrooms plus a spacious primary suite with a full bath and walk-in closet. The third bedroom includes a walk-in closet and there is also a large hall linen closet and second-floor laundry for added convenience. The basement features high ceilings, Superior Walls, and PEX plumbing. Central air keeps the home comfortable year-round.
Step outside to a beautifully landscaped yard with a brick paver patio (’16) and a peaceful treed backdrop. Located just minutes from Breese Park with walking trails, open fields and Genesee River access, this home offers both comfort and convenience. Delayed negotiations until Wednesday, July 23rd at 9 AM.

