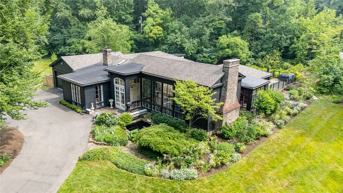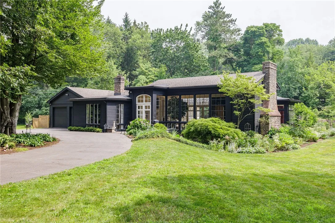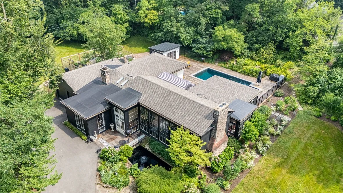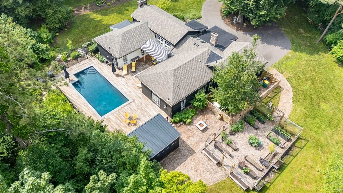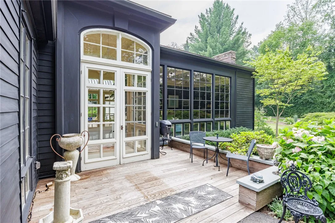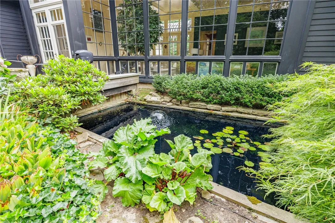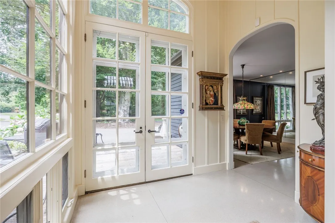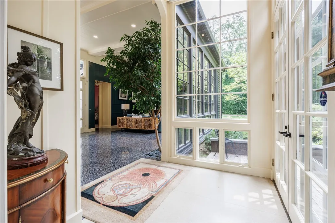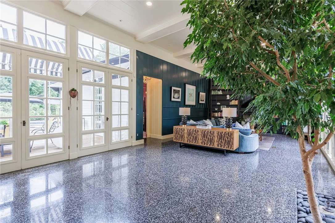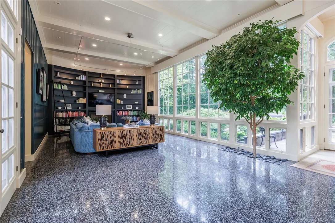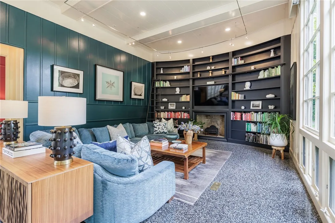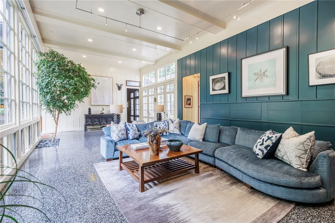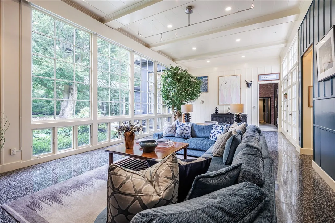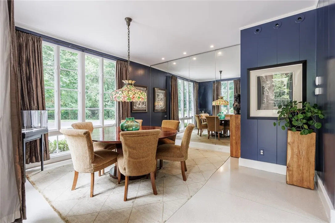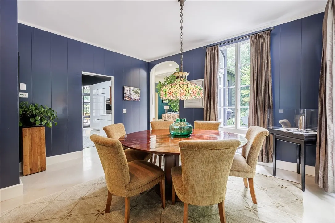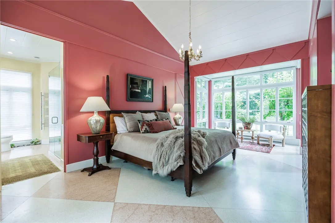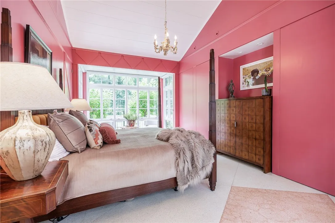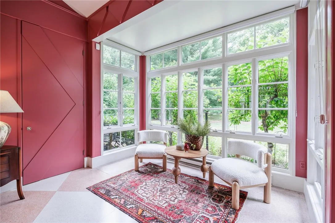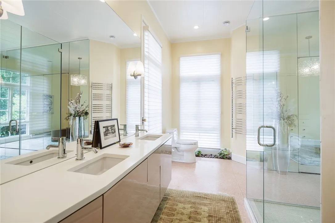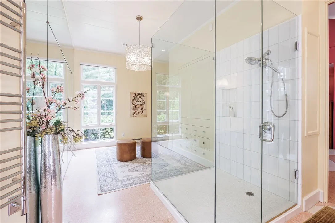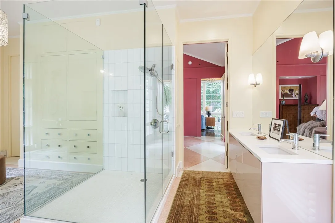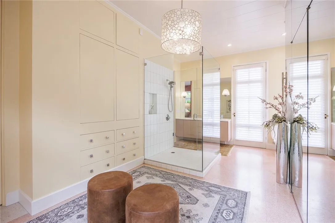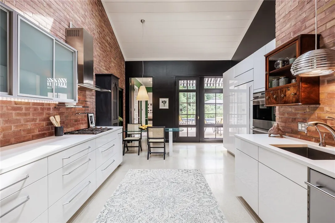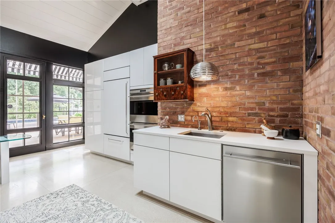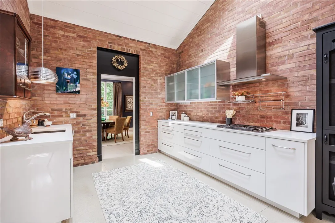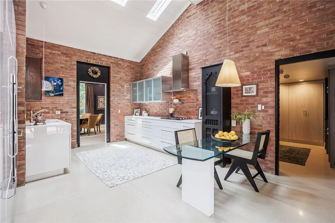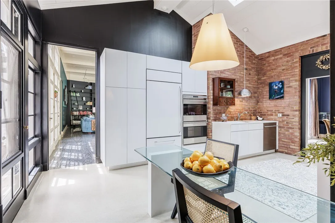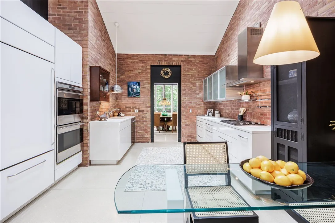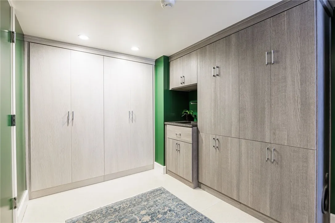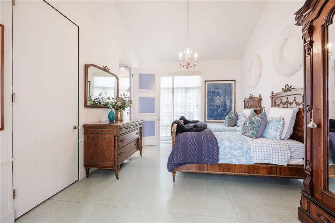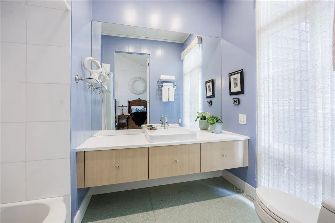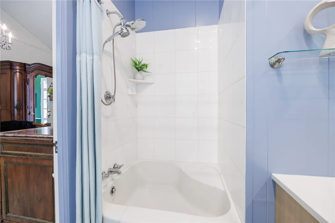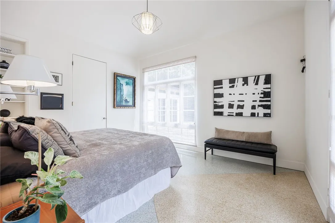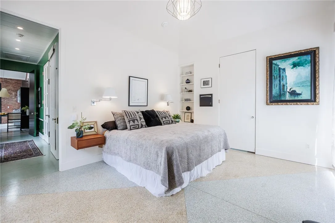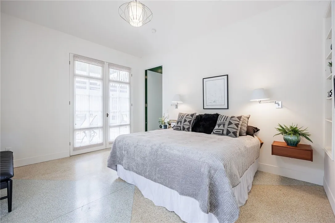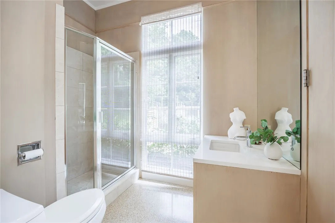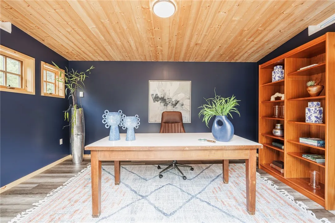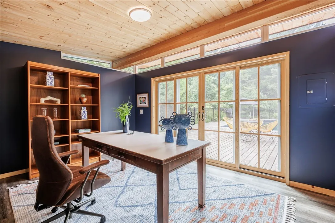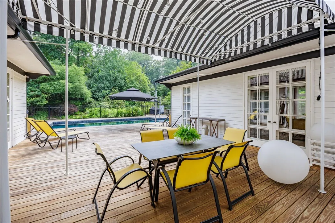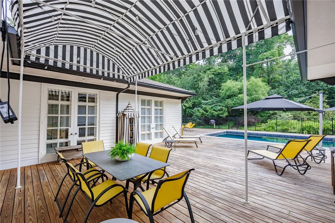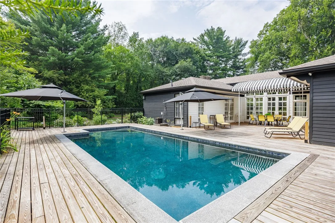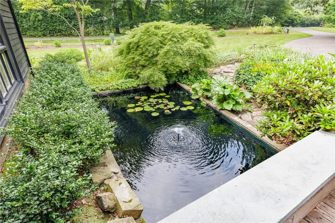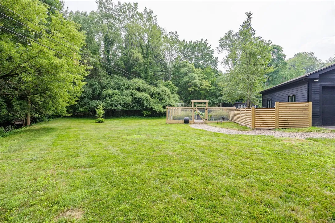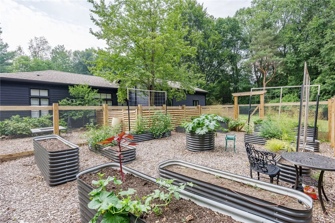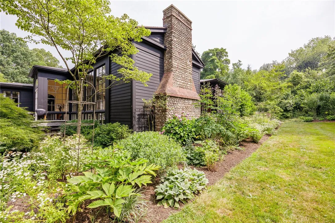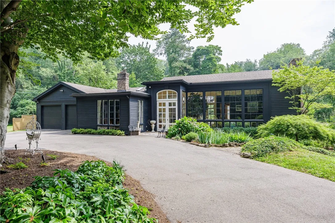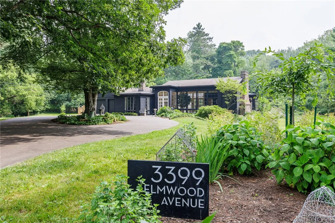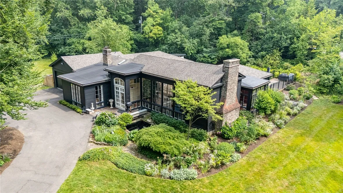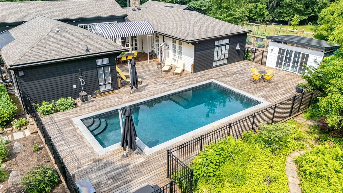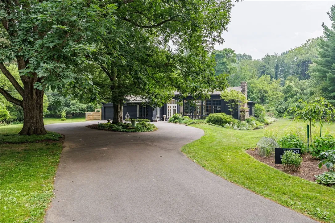Price $925,000
3399 Elmwood Avenue, Brighton, New York 14610, Brighton, New York 14610
- Bedrooms : 3
- Bathrooms : 3
- Square Footage : 2,642 Sqft
- Visits : 3 in 6 days
This MAGICAL house with it’s unique horseshoe layout is an ‘AN ABSOLUTE MUST SEE’. A stunning mid-century modern, designed by Cyril Tucker, that has a warmth unique to the genre. It has unusual architectural details giving this house a soul. Greek revival corbels lead to the pool under the deep eaves as well as one-of-a-kind woodwork details in the primary bedroom. This home was designed thoughtfully & meticulously. The windows make winter a beautiful experience, like living inside a snow globe & as everything turns green in the spring, it is glorious to enjoy the views from the large format windows. The house has many hidden cabinets & push-latch doors offering discreet storage. Terrazzo floors throughout with radiant heat add to the beauty & functionality of this stunning home. Remote controlled shades for the large picture windows in the living room were installed in 2020 with two layers of opacity allowing different levels of light & privacy. The ceilings are 13.5′ creating an airy space that is expansive & comfortable. An impressive Ficus tree in the living room is original to the home making it 71 years old! The star of the show is the back deck & heated gunite pool. A generous deck for entertaining & enjoying the sun with an awning provides a covered space for dining or lounging The private oasis tucked into the heart of Brighton is one-of-a-kind. While its location is central, it is incredibly private. The pool & koi pond were refinished in 2021 by Leisurecraft and have a dark pebbled aggregate finish & new tile. The heated pool house was built in 2020/21 & offers many options. Enjoy the spectacular gardens with over 1,500 narcissus that bloom in the spring with snowdrops & hellebores that signal life at the end of winter. The flower gardens feature hydrangeas, foxgloves, verbena, lilies, roses, & other perennials. A vegetable garden is fenced with raised beds & irrigation, including a lush collection of strawberries, asparagus & a rhubarb patch by the koi pond. WHEELCHAIR ACCESSIBLE THROUGHOUT! Ideally located close to shopping, hospitals, restaurants expressways & more! (Extensive list of updates attached) Showings start 7-16@9am Offers due 7-22@6pm

