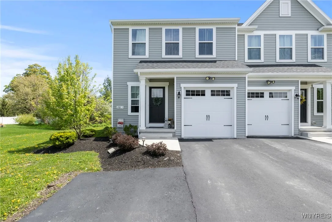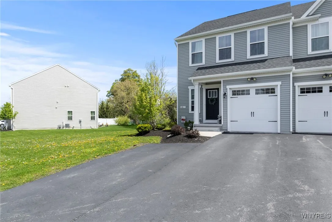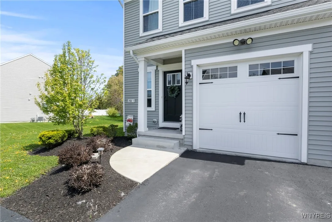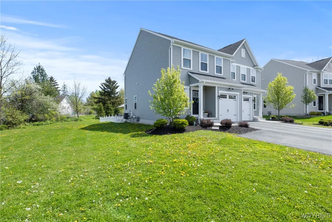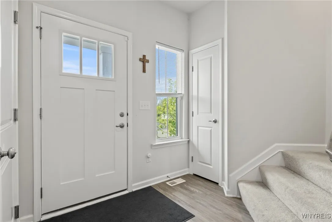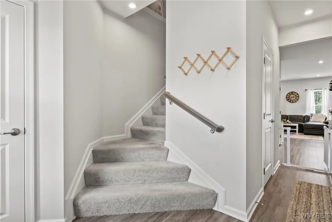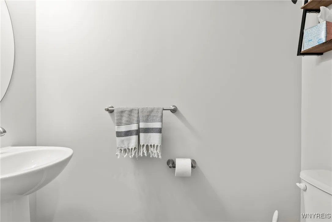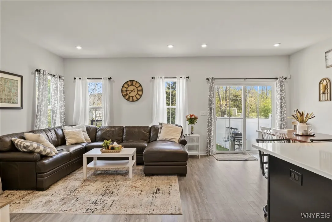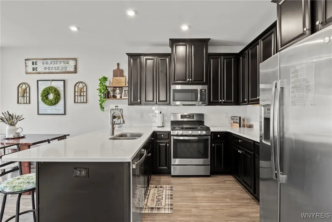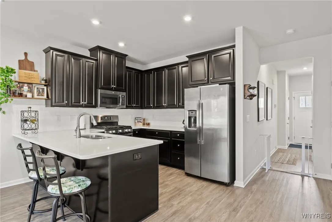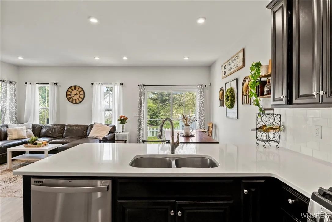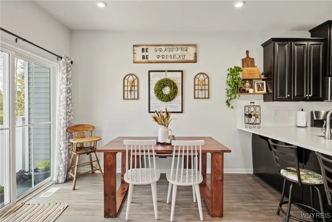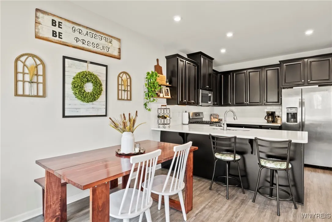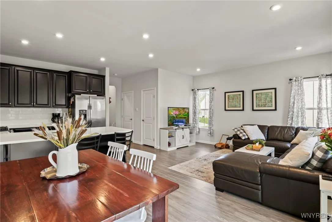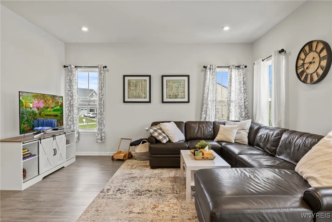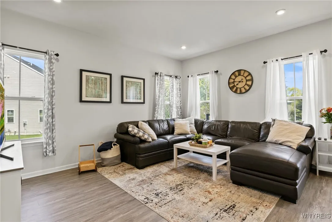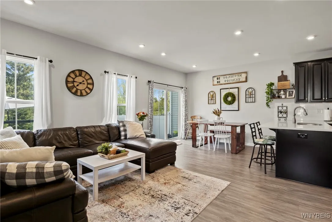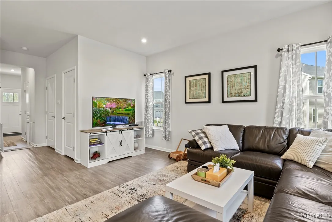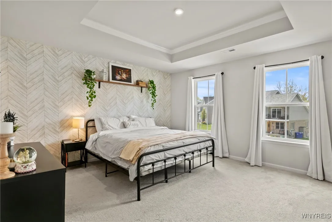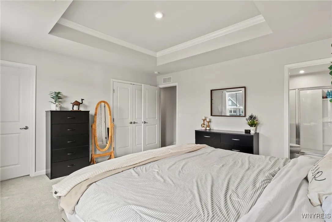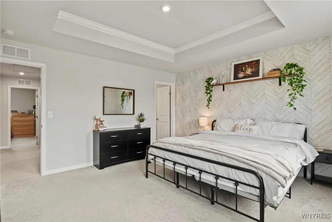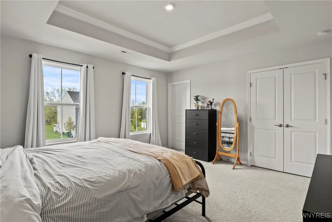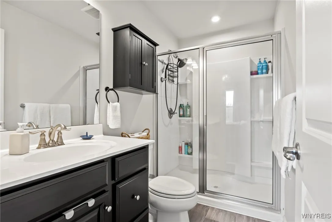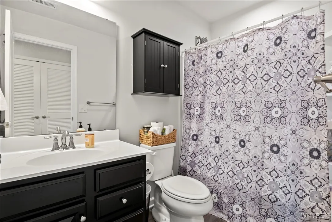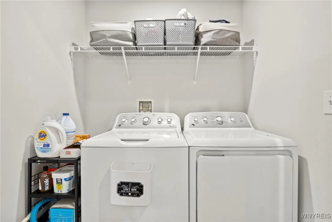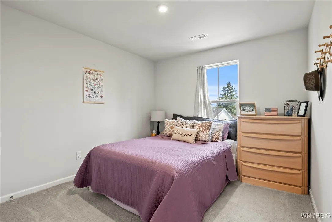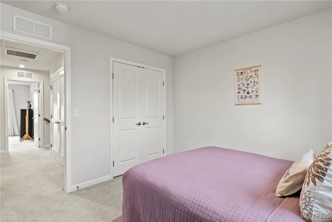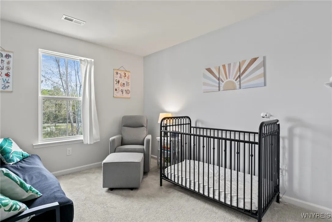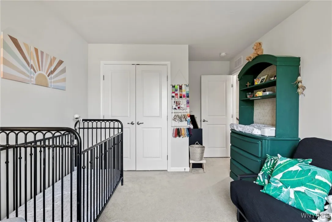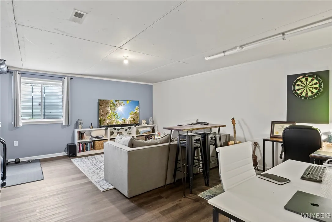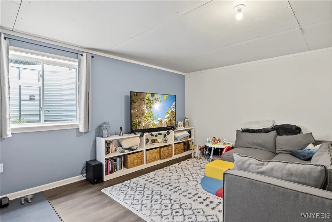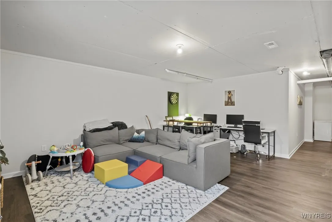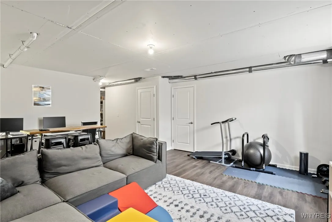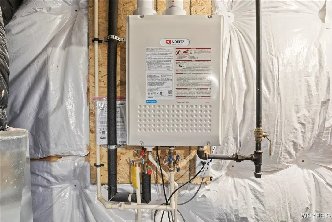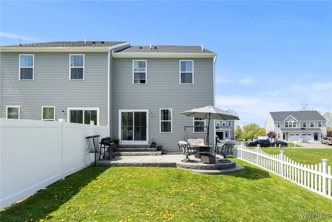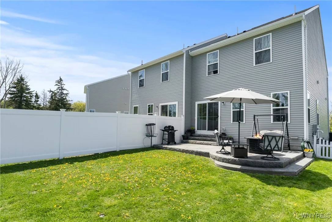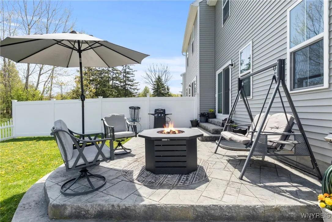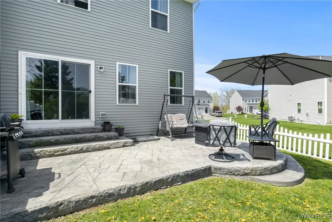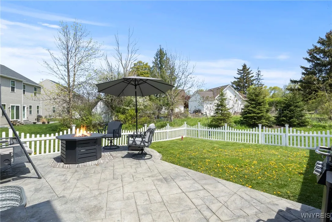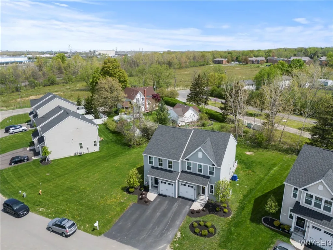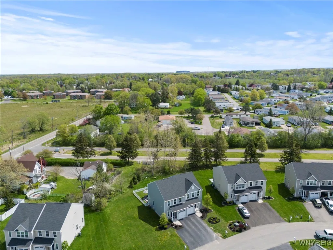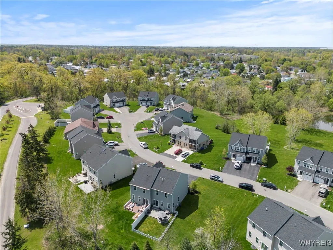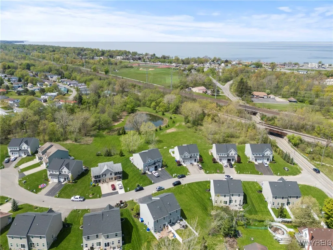Price $299,900
3581 Big Tree Road 5, Hamburg, New York 14075, Hamburg, New York 14075
- Bedrooms : 3
- Bathrooms : 2
- Square Footage : 2,073 Sqft
- Visits : 45 in 109 days
Beautiful townhome on quiet, private road! Newly built in 2020 w/low HOA fee (just $160/month!) that includes snow removal, lawn care & water. Entryway leads down the hall to a cute half bath & into a spacious & open living/dining/kitchen combo with LVP flooring throughout. Kitchen has quartz counters, breakfast bar, timeless subway tile backsplash, lots of cabinets, walk in pantry and includes all appliances (washer and dryer, too!). Eat in/formal dining area and spacious living room complete the open floor plan. Slider to fully fenced backyard with full privacy from neighbor and stamped concrete patio along with extra side yard space. Owner’s suite on 2nd floor has two closets (one is walk-in!), step in shower & tray ceiling. Other two bedrooms are good sized w/nice sized closets. 2nd floor laundry. Additional full bath is spacious w/tub, tile surround & large countertop. Fully finished basement w/egress window, storage, tankless HWT, sump pump & 200 amp electrical service. Attached one car garage and driveway with three parking spaces. Approximate correct square footage is 2073 sq ft to include fully finished basement, as tax records do not reflect.



