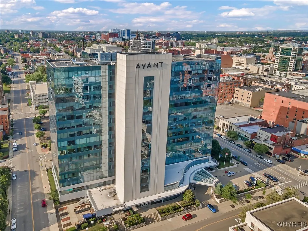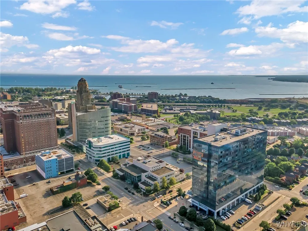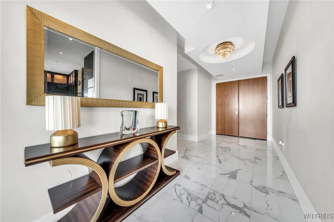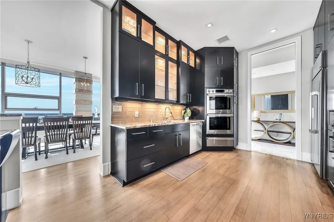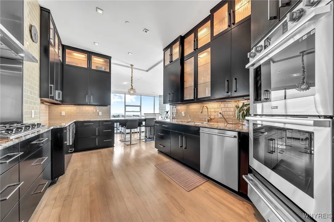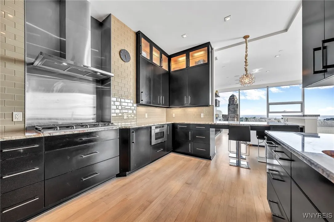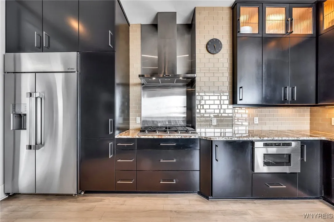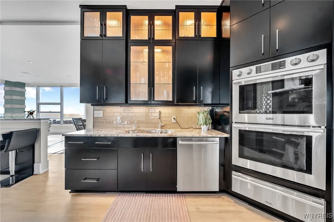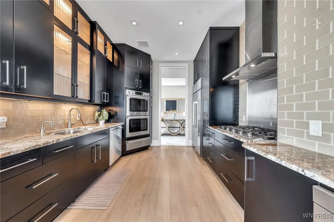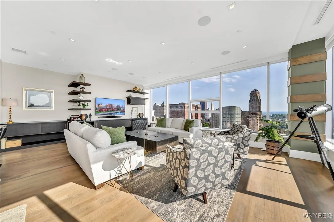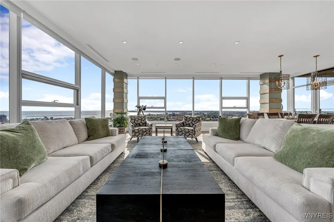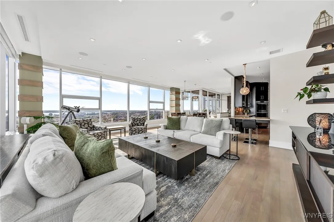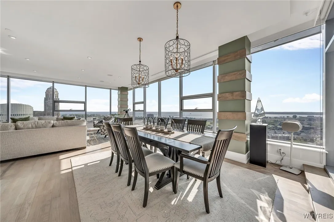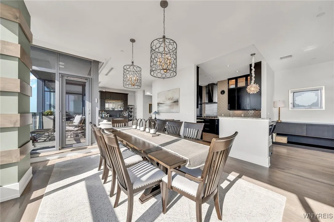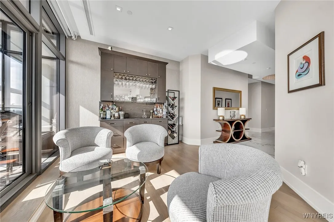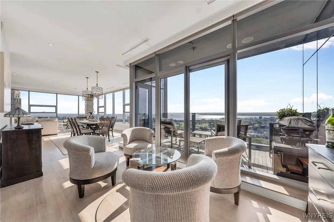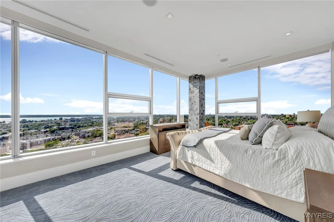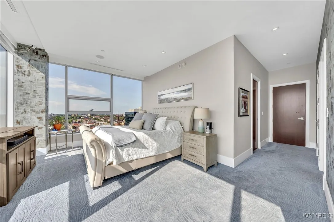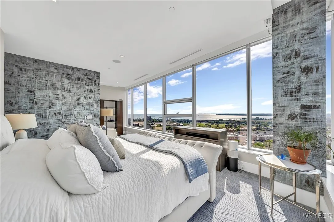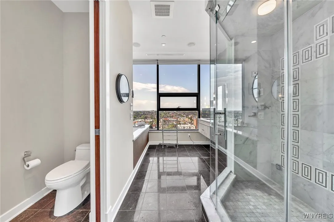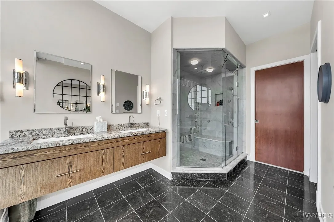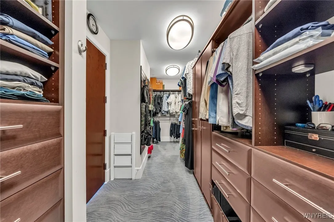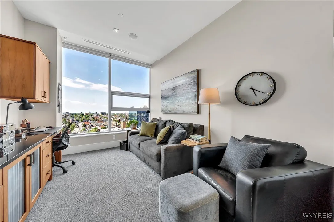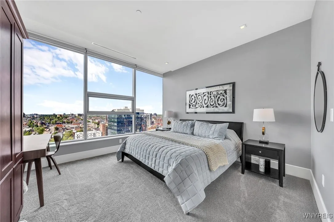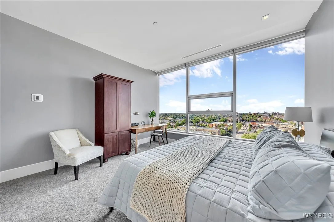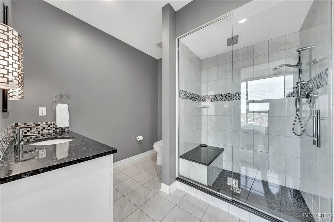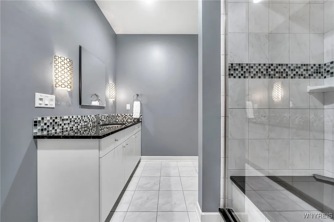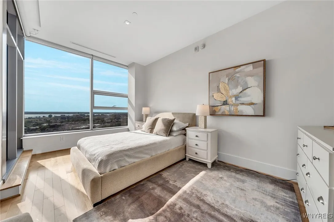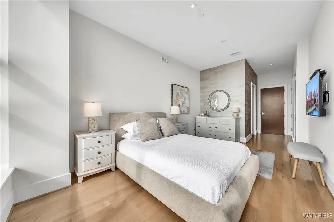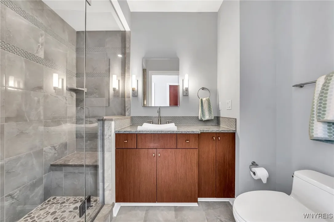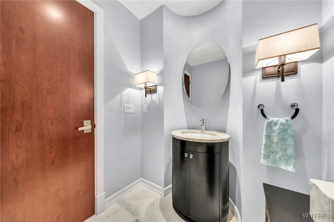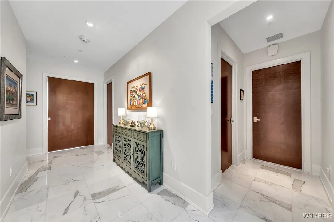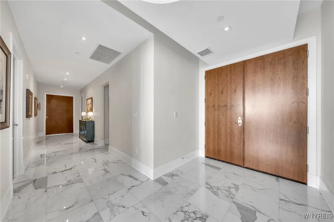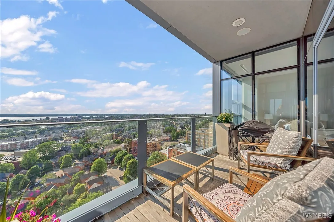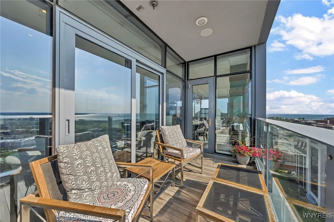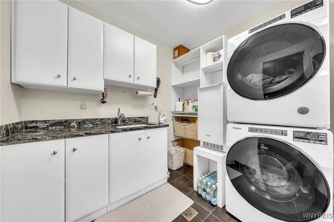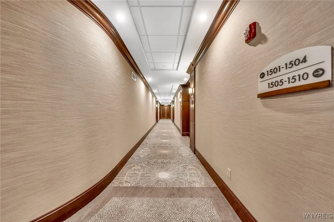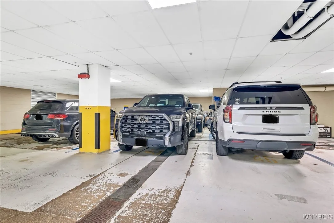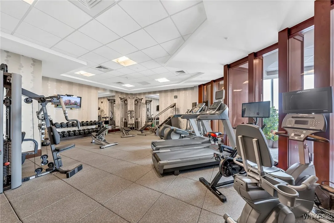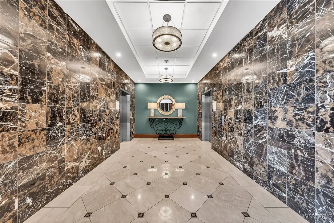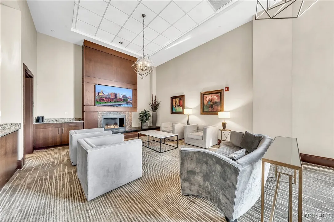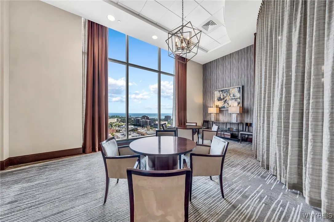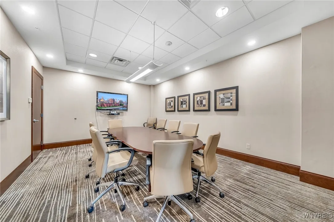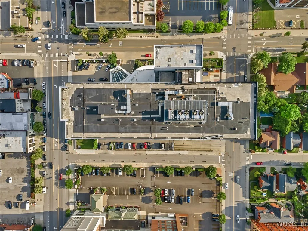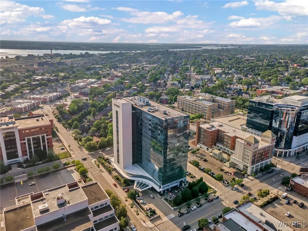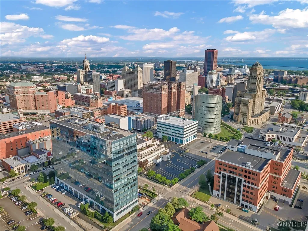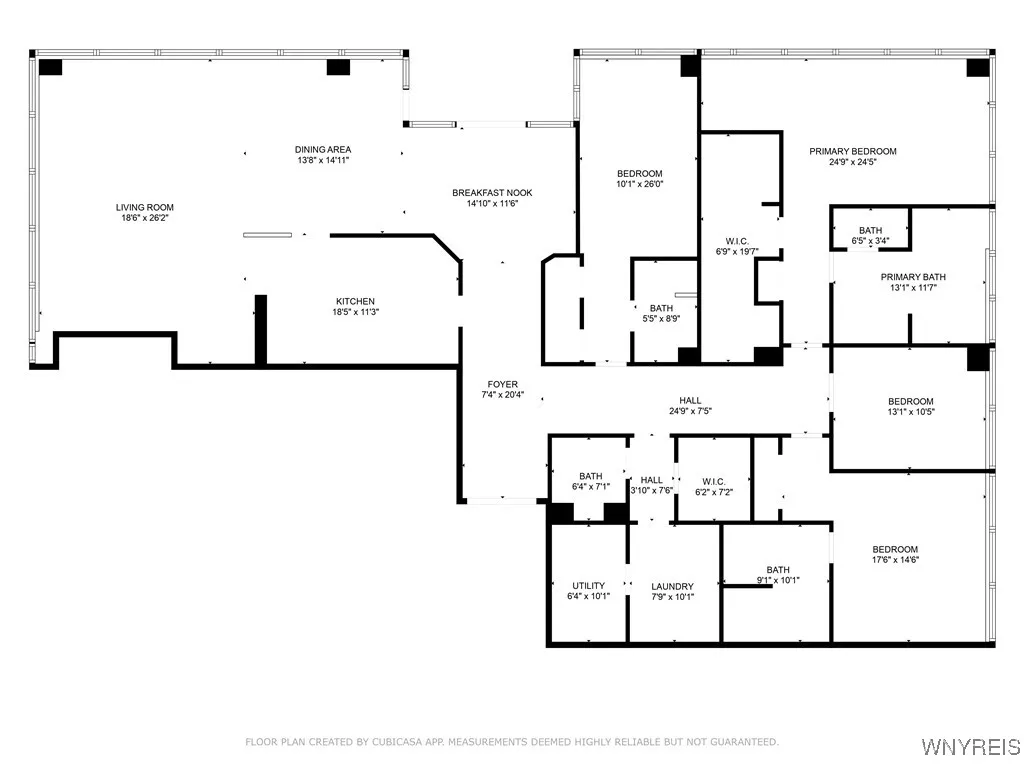Price $1,600,000
200 Delaware Avenue 1501, Buffalo, New York 14202, Buffalo, New York 14202
- Bedrooms : 3
- Bathrooms : 3
- Square Footage : 3,105 Sqft
- Visits : 4 in 3 days
Welcome to Unit 1501 at The Avant, an extraordinary residence in Buffalo’s premier luxury condominium building. Perched on the 15th floor, this expansive three bedroom, three and a half bath home offers over 3,100 square feet of impeccably designed living space, showcasing sweeping panoramic views of Lake Erie, downtown Buffalo and beyond. From your private outdoor balcony, enjoy front row seats to spectacular sunsets as they descend directly over the lake, creating a nightly backdrop that is nothing short of breathtaking.
Inside, every detail speaks to refined living. The open concept living and dining spaces are filled with natural light and framed by floor to ceiling windows outfitted with automatic blinds throughout the unit for effortless comfort and privacy. The chef’s kitchen is appointed with granite counters, high end built in appliances and ample storage, perfectly blending elegance and function. Each of the three bedrooms features its own ensuite bath, while the primary suite offers a luxurious retreat with a spa inspired bathroom and a spacious walk-in closet. An office with built-in desk and storage, formal dining area, and first floor laundry further elevate the layout.
This rare offering also includes two HVAC systems for zoned climate control, a large private storage room located on the same floor as the unit, and three parking spaces in the heated underground garage. Avant residents enjoy the convenience of private elevator access directly to their floor and a host of exclusive amenities, including a gathering room, a boardroom for meetings, a fully equipped fitness center and attentive professional management.
With its unparalleled views, exceptional finishes, single level floorplan and premier location in the heart of downtown, Unit 1501 at The Avant redefines luxury condominium living in Buffalo.

