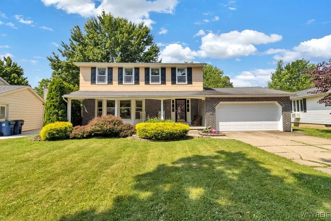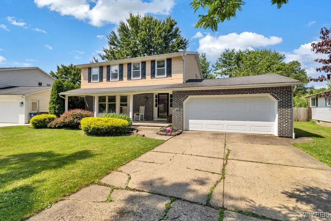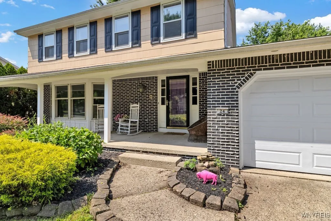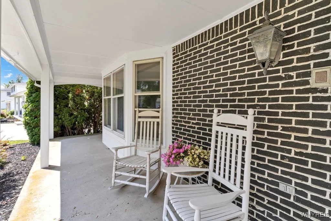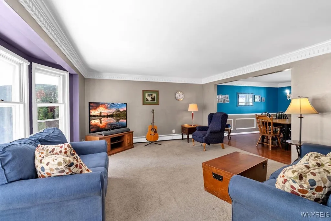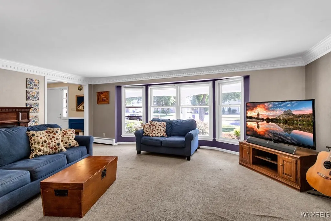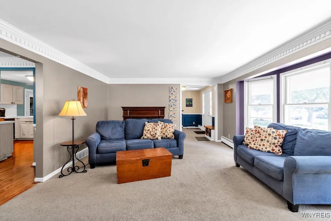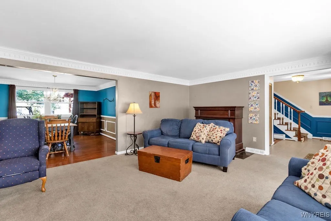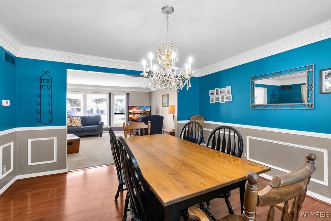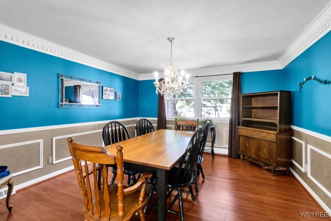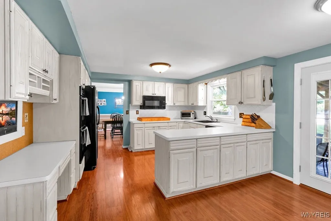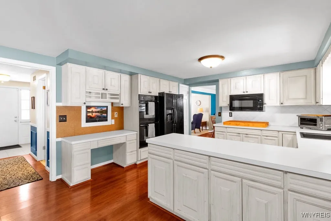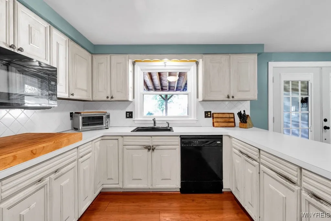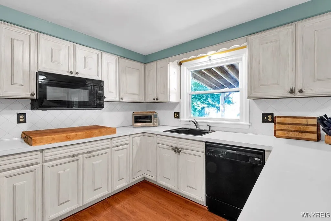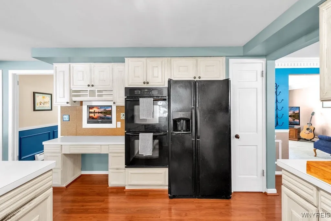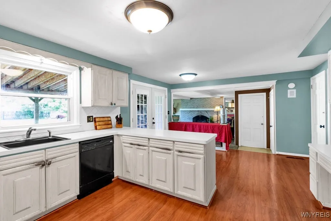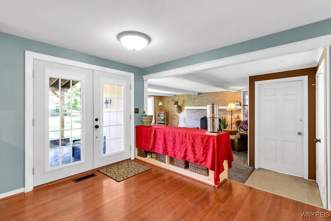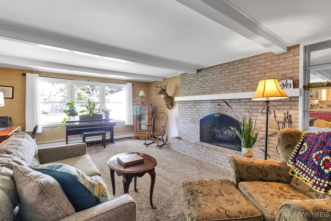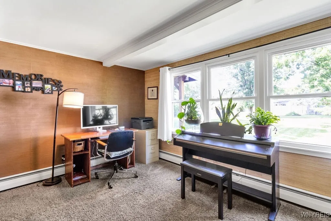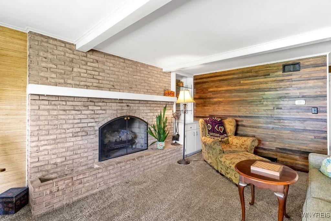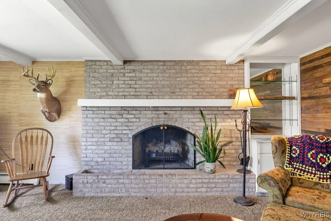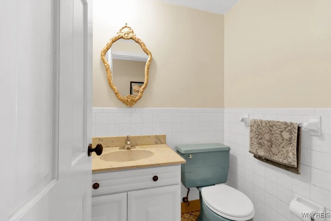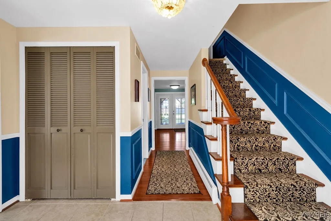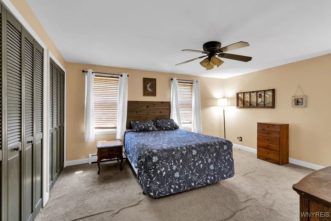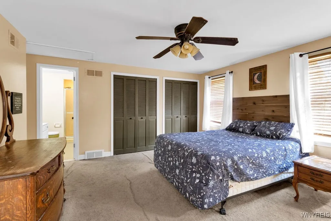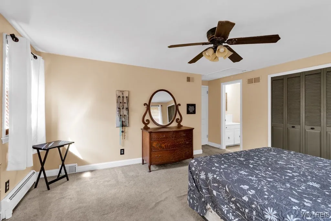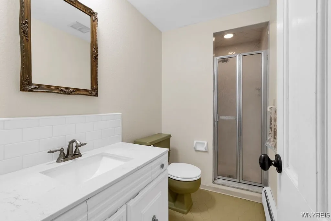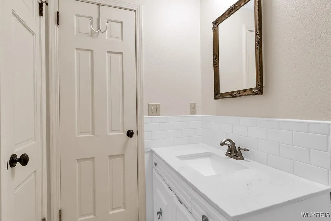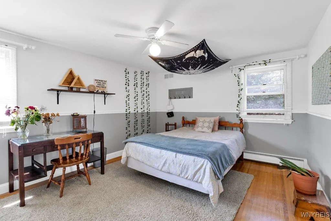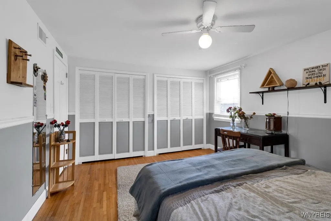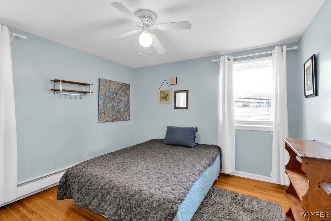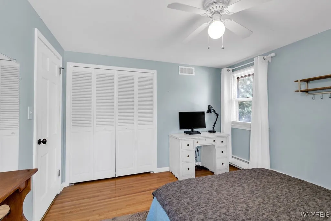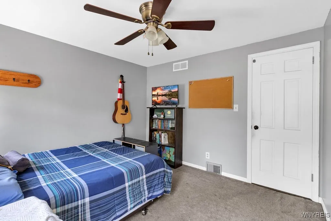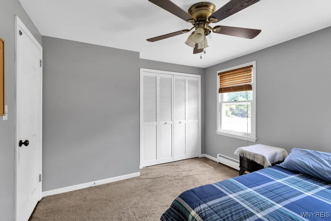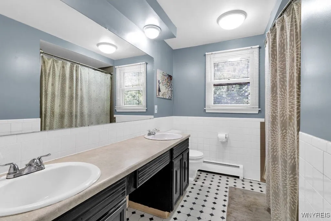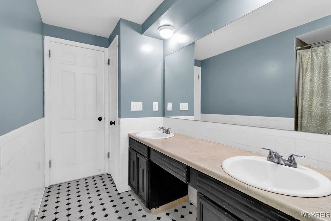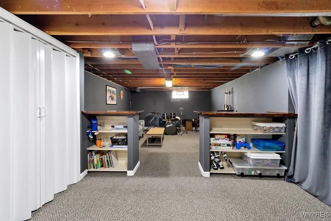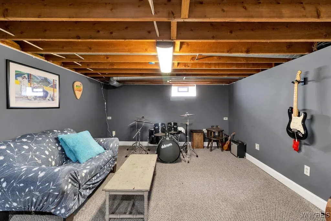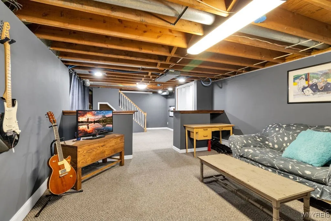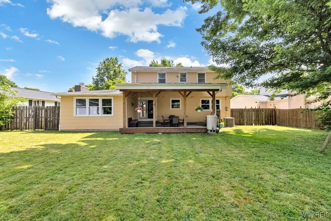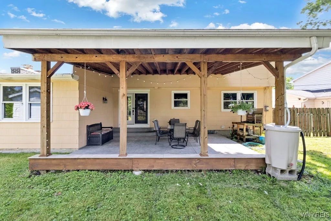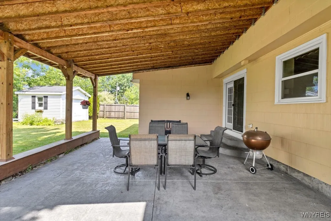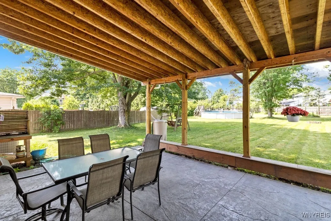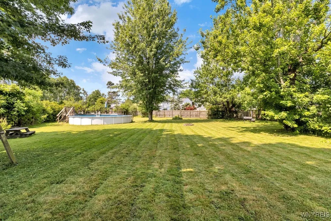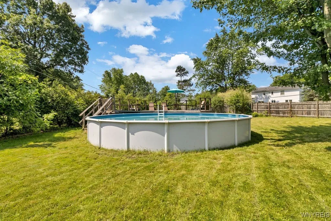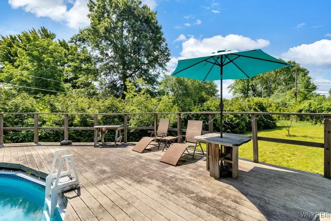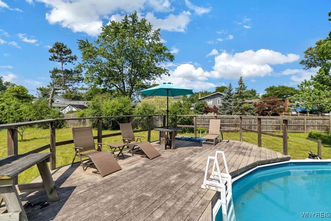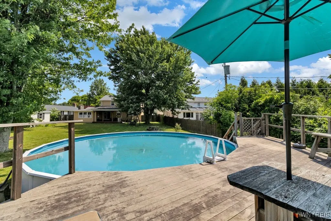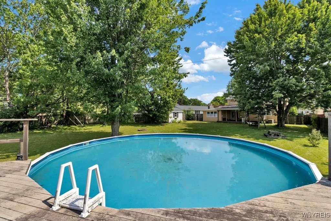Price $414,900
24 Rosewood Drive, Amherst, New York 14221, Amherst, New York 14221
- Bedrooms : 4
- Bathrooms : 2
- Square Footage : 2,551 Sqft
- Visits : 1 in 2 days
Welcome Home to 24 Rosewood Drive. This expansive 4 Bedroom Colonial in Williamsville North Schools boasts over 2,500 square feet and is ready for its new owner! Situated in one of Williamsville’s most desirable neighborhoods, this special property offers a spacious and inviting floor plan. The main level features a large and bright living room that seamlessly flows into a dining room and large fully applianced eat-in kitchen with an abundance of counter space and solid wood cabinetry. Entertain with ease in the family room with vinyl replacement windows and gas fireplace with a beautiful brick surround. A half bath and convenient laundry area complete the first floor. Upstairs you will find a primary en-suite with generous closets and a full bath with an updated vanity and tiled walk-in shower in addition to 3 more large bedrooms and second full bath with a double sink vanity. Relax and unwind in the partially finished basement that offers even more living space and storage options. Recent capital improvements include an architectural roof and updated central air replaced in 2019. Additional features include an attached 2+ car garage and a backyard detached garage providing a great space for more storage. Enjoy the outdoors on your stamped concrete covered patio overlooking the fully fenced park like yard. Make a splash in the above ground pool with a wooden deck perfect for summer gatherings. Conveniently located close to shopping, restaurants, parks and so much more. Join us at the Open House on Saturday, July 19th from 1-3pm. Showings begin immediately and offers will be entertained starting on Tuesday, July 22nd at 12pm.

