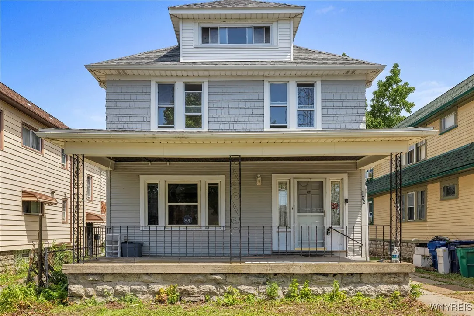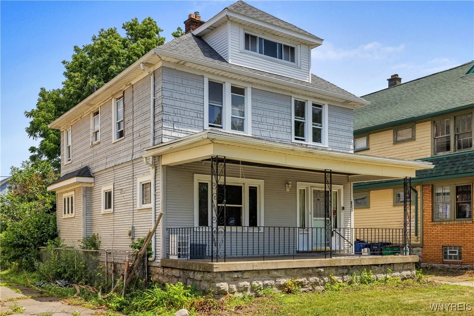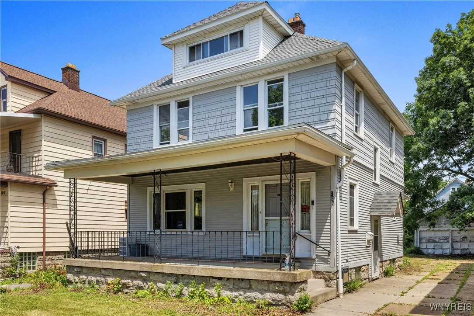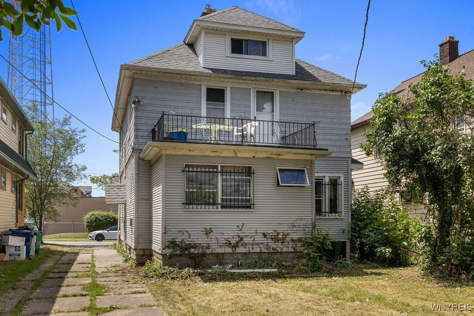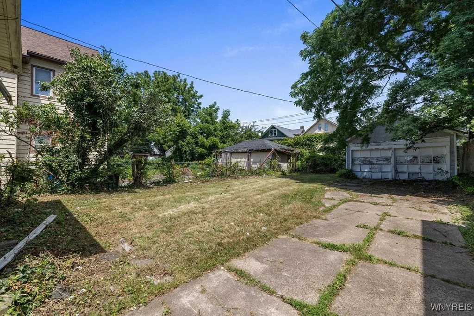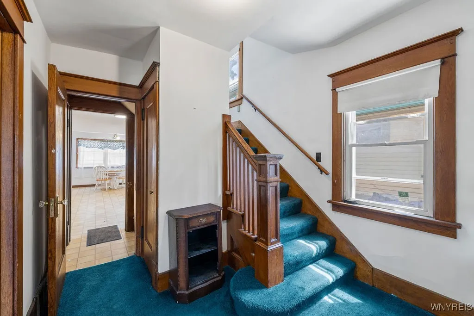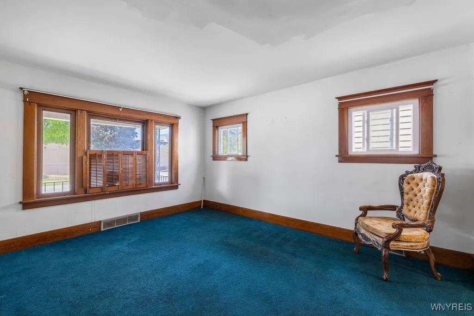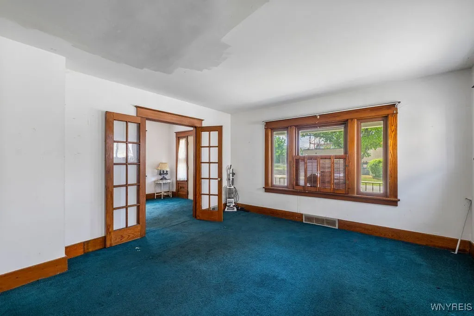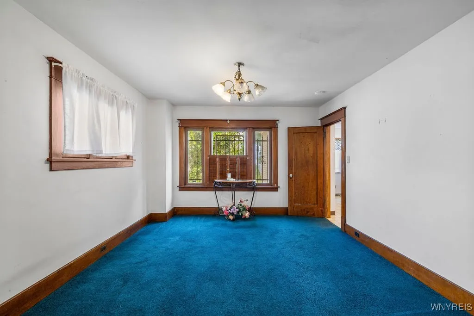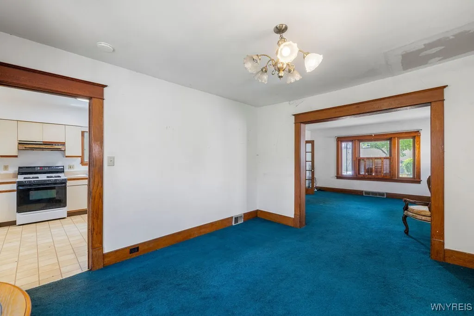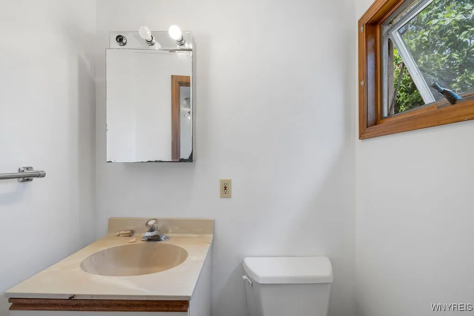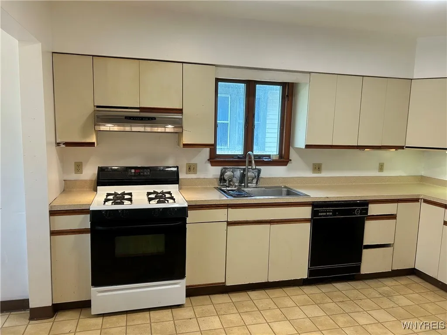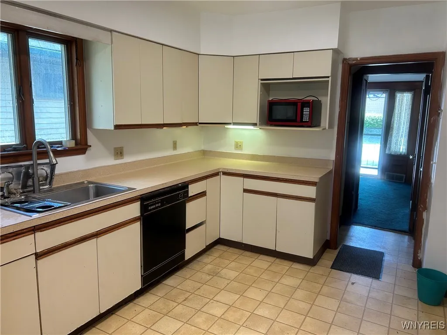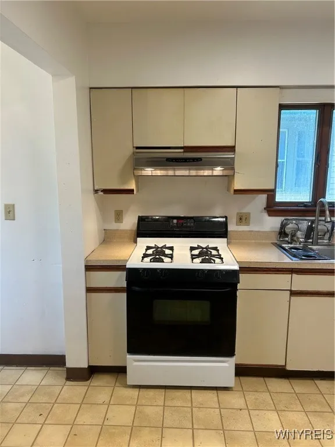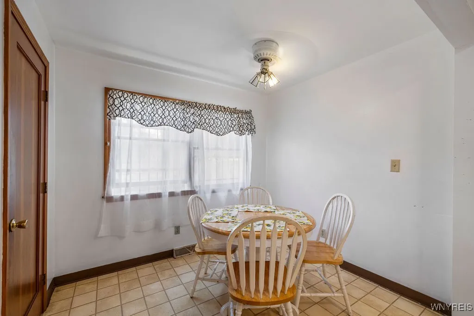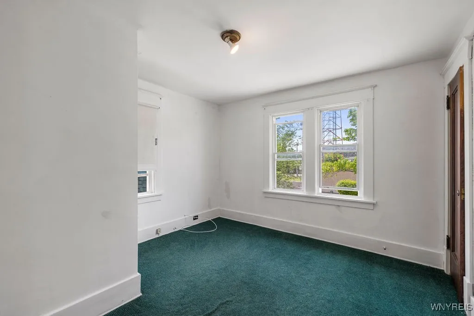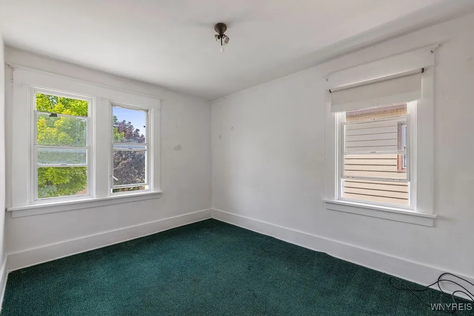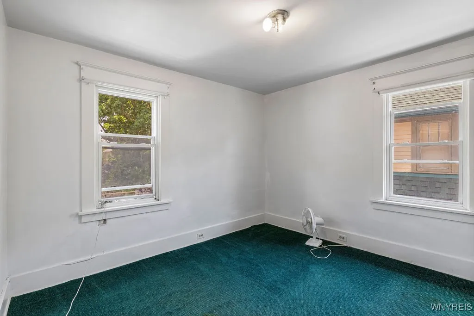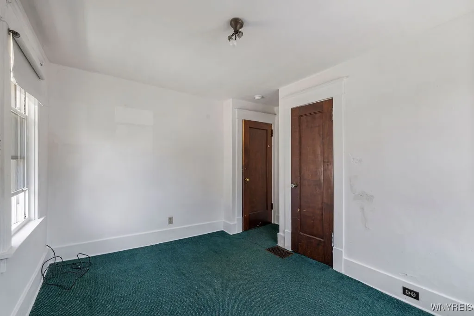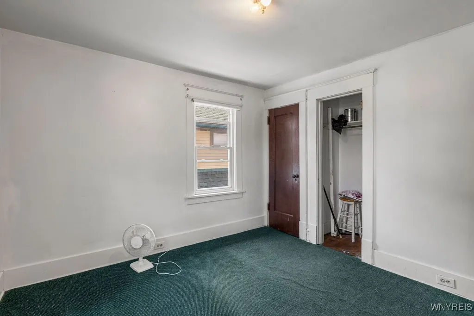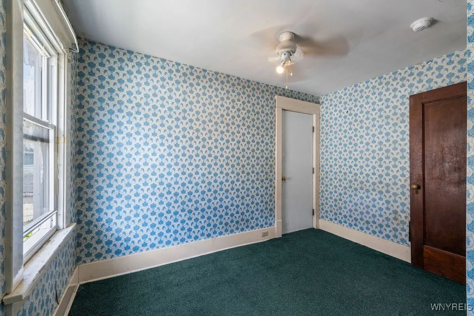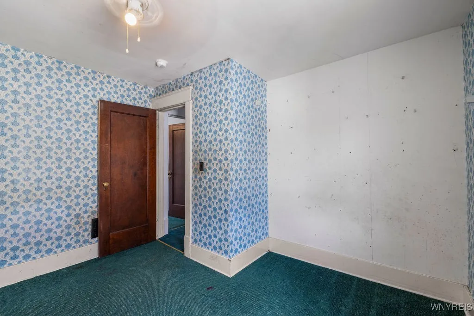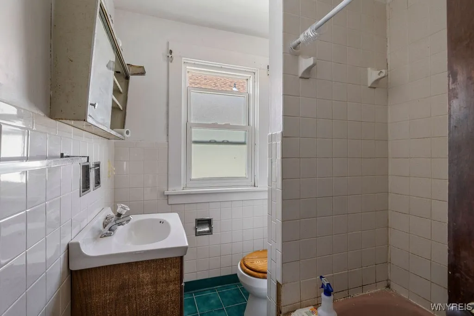Price $199,900
106 Lasalle Avenue, Buffalo, New York 14214, Buffalo, New York 14214
- Bedrooms : 4
- Bathrooms : 1
- Square Footage : 1,563 Sqft
- Visits : 3 in 3 days
Spacious 4-Bedroom Gem in Buffalo’s University District – Prime Location Near UB South
Discover the charm and potential of this spacious 4-bedroom, 1.5-bath home nestled in Buffalo’s vibrant University District—just a short stroll to the UB South Campus and LaSalle subway station. Whether you’re seeking a high-performing student rental, an owner-occupied residence, or your next investment, this home delivers on location, space, and character.
Step inside to find beautifully preserved natural woodwork and gleaming hardwood floors that carry throughout the generous main living areas. A wide, welcoming living room with stately French doors opens into the living room—ideal for hosting friends or unwinding after a long day.
The large kitchen includes both ample cabinetry and a cozy eat-in space, perfect for shared meals or morning coffee. Upstairs, four decently sized bedrooms offer comfort and versatility, with plenty of closet space. The rear bedroom includes access to a private upper-level balcony—your own quiet retreat overlooking the backyard. A full bath upstairs and a convenient half-bath on the main level complete the layout.
Enjoy summers on the charming open front porch and take full advantage of the two-car garage and private backyard—ready for gardening, entertaining, or just soaking up the sun.
Located just steps to Main Street, the Metro Rail, Aldi, restaurants, shops, and more—this home checks every box for convenience, space, and long-term value.

