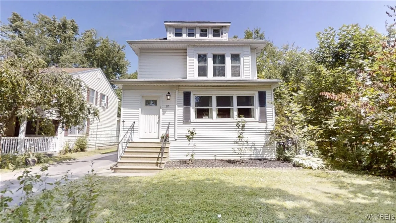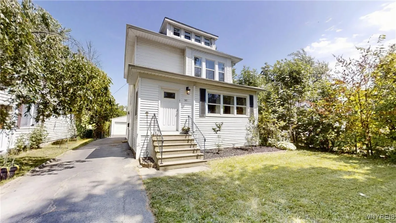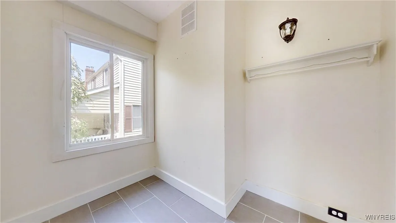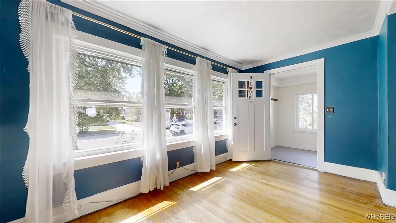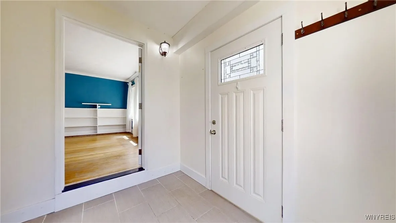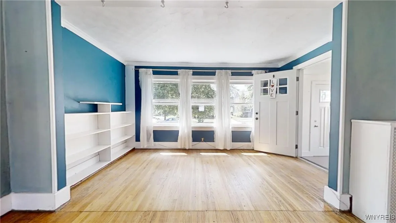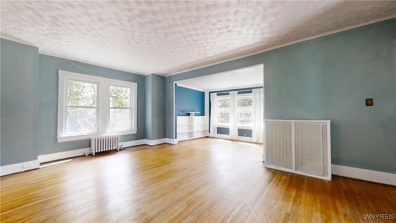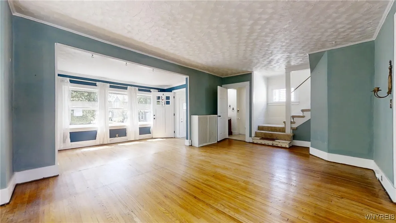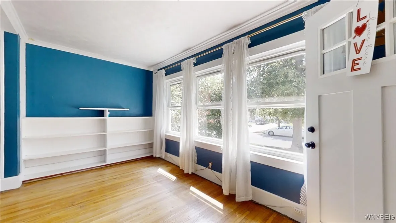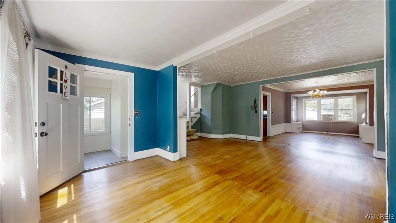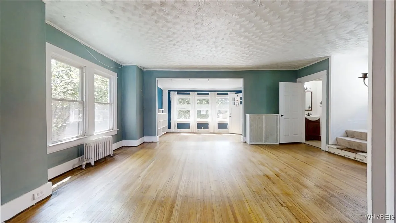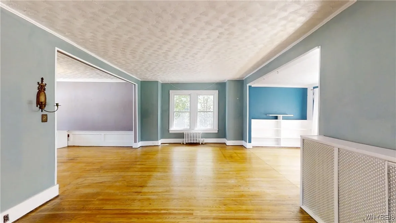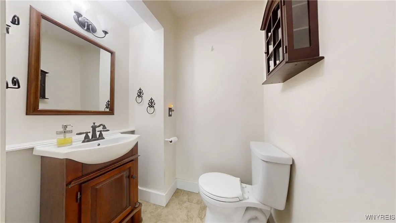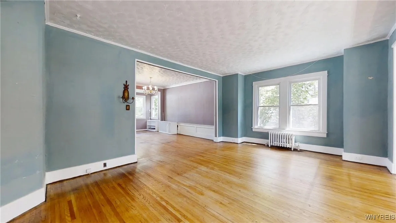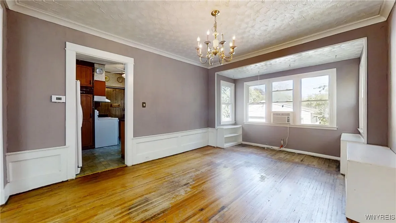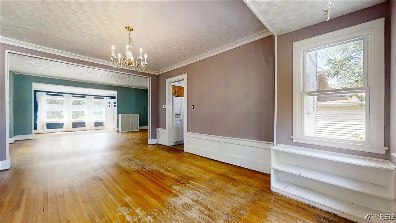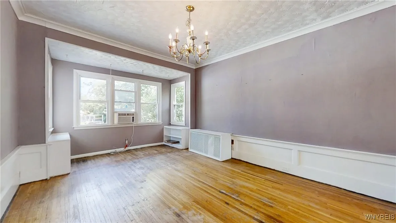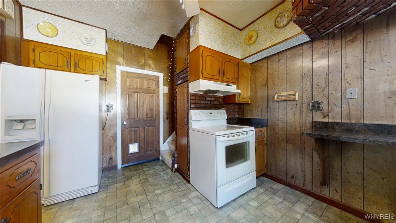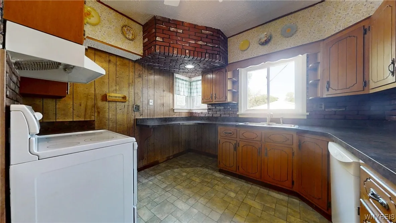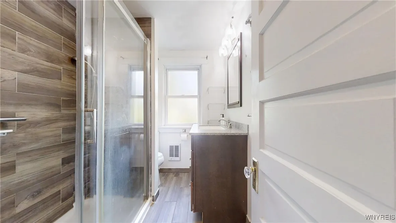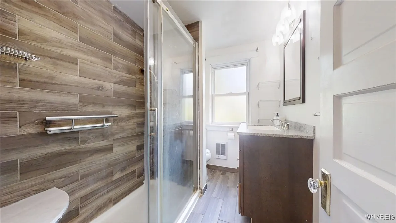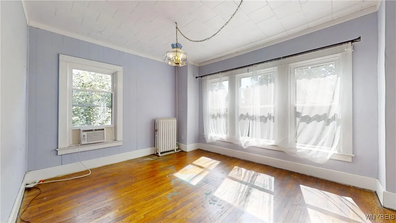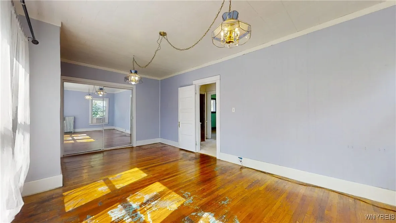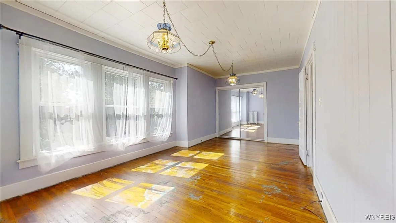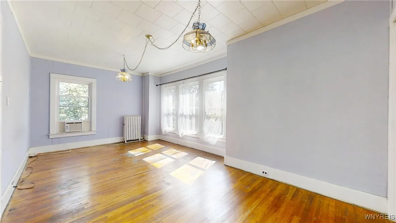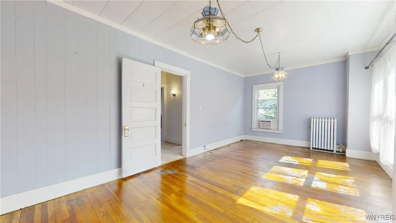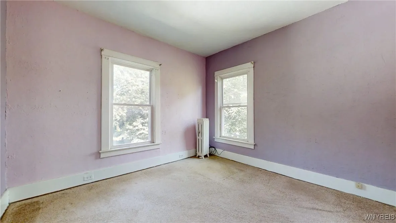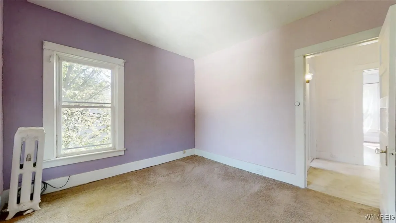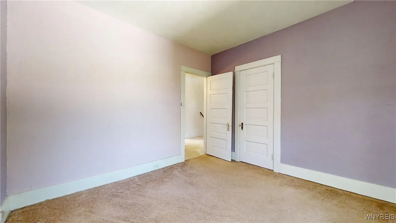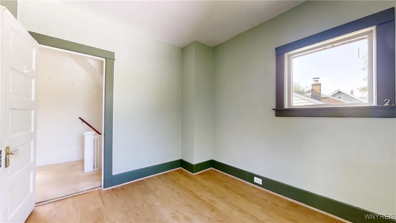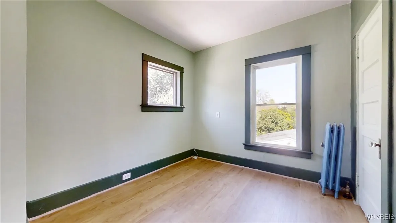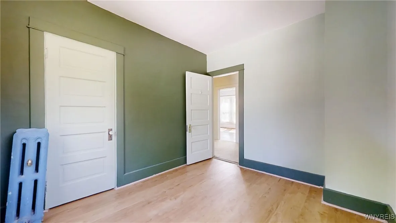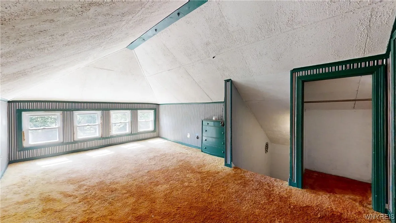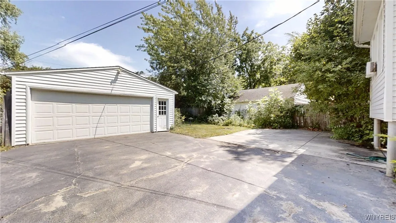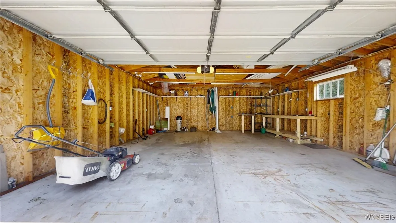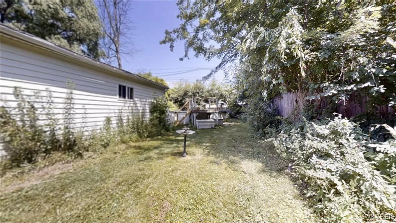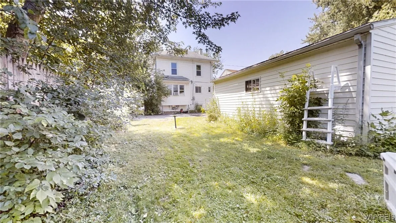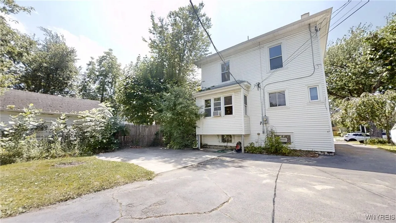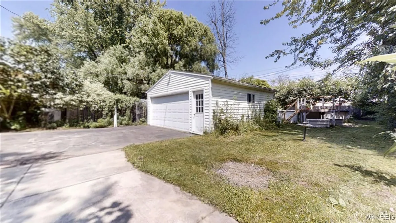Price $349,900
310 Washington Highway, Amherst, New York 14226, Amherst, New York 14226
- Bedrooms : 4
- Bathrooms : 1
- Square Footage : 1,844 Sqft
- Visits : 1 in 2 days
Welcome to this charming 4 bedroom, 1.5 bath single-family home nested in one of the area’s most sought-after neighborhoods. With its unbeatable location in Amherst and Smallwood elementary, parks, dining, shopping, near University and easy commuter access to downtown. This home adds the perfect blend of comfort and convenience. Inside, you will find the large living room/dining room combo, perfect for both everyday living and entertaining. The kitchen is a very unique layout with loads of potential to add your style. Upstairs on the second floor, you will find 3 bedrooms along with the 4th bedroom on the 3rd floor. This could make a good office/additional room or just loads of storage along with additional space for the attic. The leaded glass window on the staircase gives warmth and character not to mention a butler staircase to the kitchen area. Both bathrooms have been thoughtfully updated. A little paint could truly make this house shine. The Boiler was recently replaced, several new electrical outlets and wait for you to see the garage. The above ground pool has newer pump and filter in the last two years. In 2024 the pool was regraded to 4.5′ in the center and 4′ at the edge along with new pool liner. The pool will not be opened due to sellers schedule. All offers are due Monday, July 21 at 3:00.

