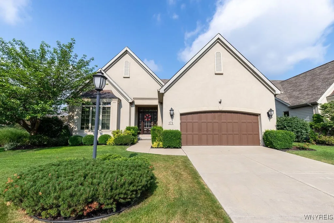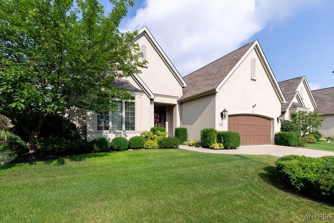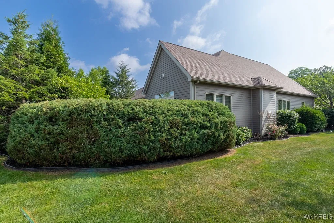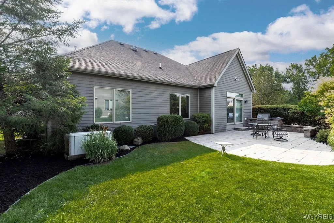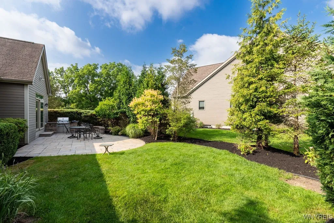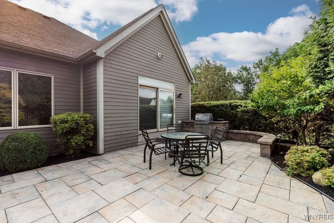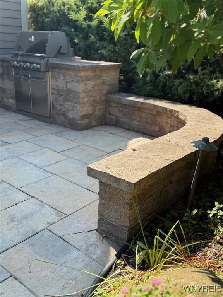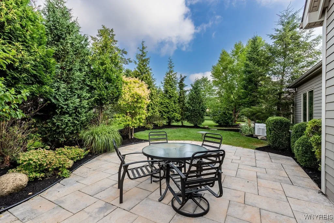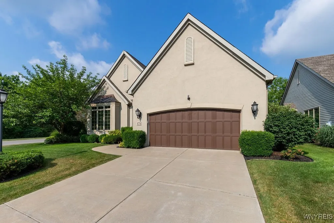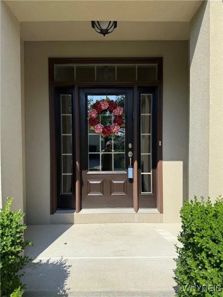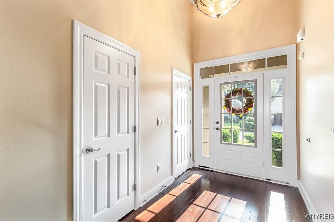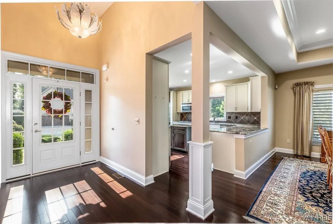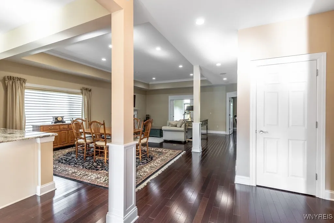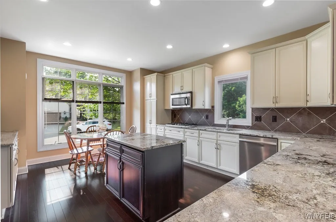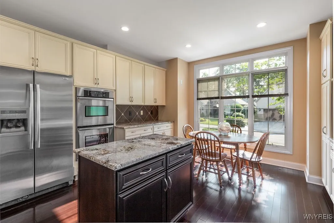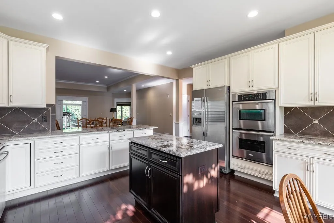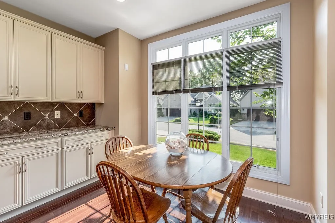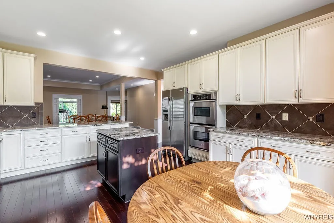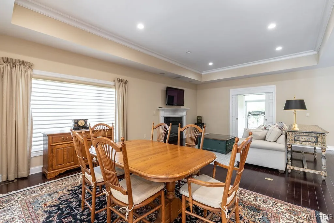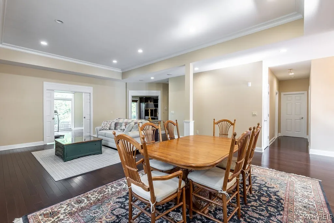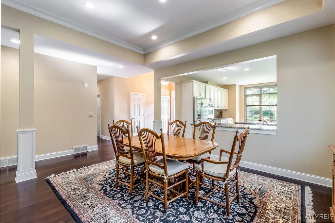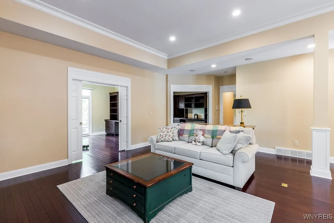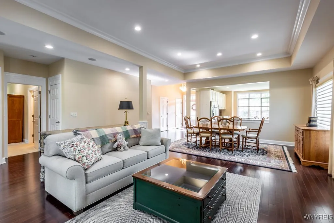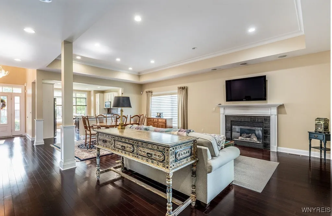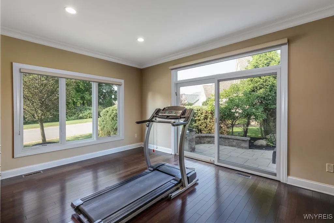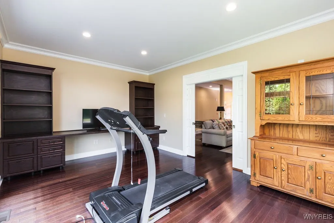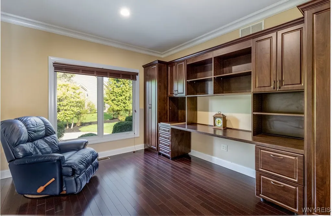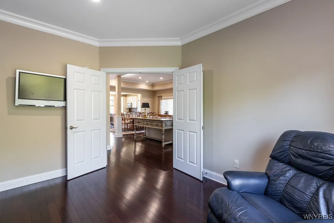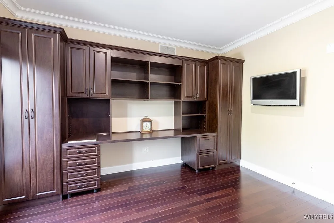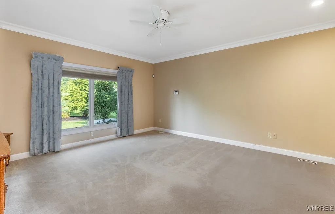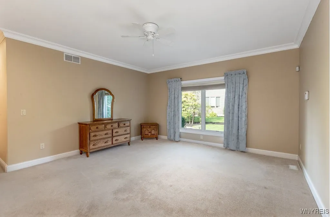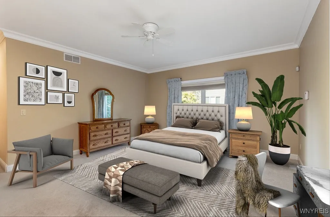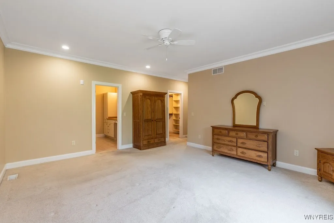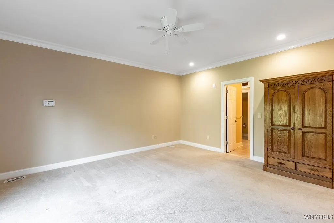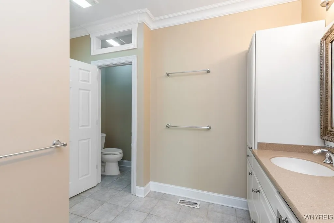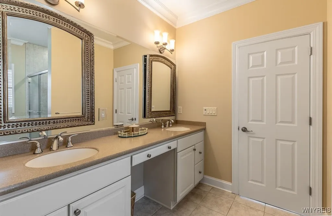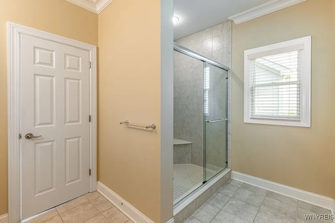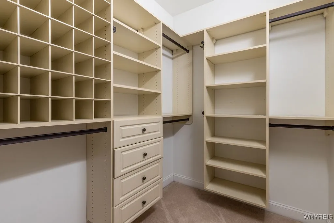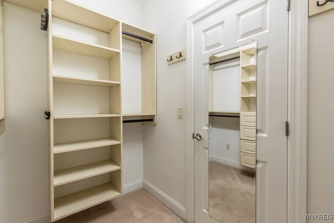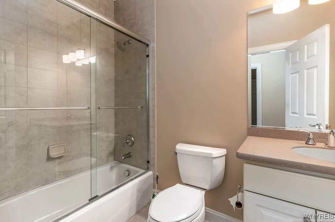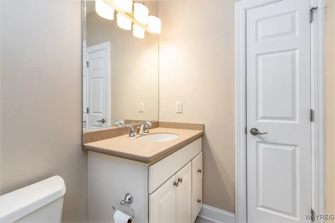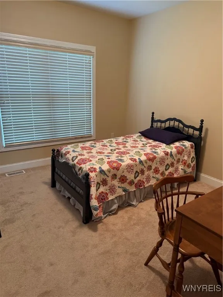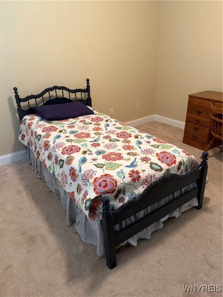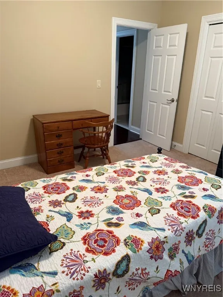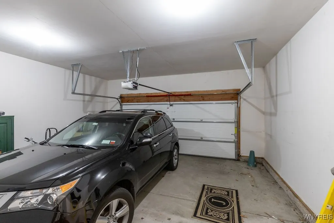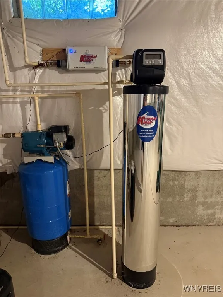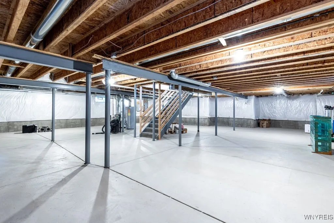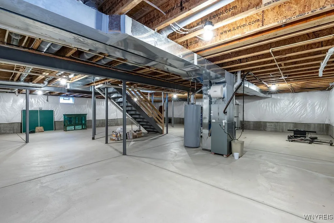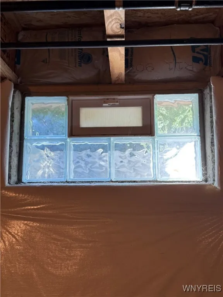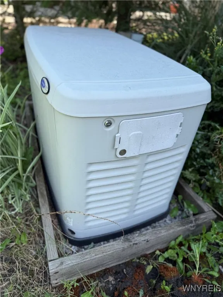Price $699,900
171 Harbridge Mnr, Amherst, New York 14221, Amherst, New York 14221
- Bedrooms : 2
- Bathrooms : 2
- Square Footage : 2,183 Sqft
- Visits : 1 in 2 days
$699,900
Features
Heating System :
Gas, Forced Air
Cooling System :
Central Air
Basement :
Full, Sump Pump
Pet Allowed :
Dogs Ok, Cats Ok
Security :
Security System Owned
Patio :
Open, Porch, Patio
Appliances :
Built-in Oven, Dryer, Dishwasher, Disposal, Microwave, Refrigerator, Washer, Gas Cooktop, Double Oven, Gas Water Heater, Built-in Range, Humidifier, Water Purifier Owned
Architectural Style :
Patio Home
Parking Features :
Attached, Garage, Garage Door Opener, Open
Pool Expense : $0
Roof :
Asphalt
Sewer :
Connected
Address Map
State :
NY
County :
Erie
City :
Amherst
Zipcode :
14221
Street : 171 Harbridge Mnr, Amherst, New York 14221
Floor Number : 0
Longitude : W79° 16' 54.3''
Latitude : N42° 58' 17.5''
MLS Addon
Office Name : Chubb-Aubrey Leonard Real Estate
Association Fee : $590
Association Fee Frequency : Monthly
Bathrooms Total : 3
Building Area : 2,183 Sqft
CableTv Expense : $0
Construction Materials :
Composite Siding, Copper Plumbing, Stucco
DOM : 2
Electric :
Circuit Breakers
Electric Expense : $0
Exterior Features :
Patio, Barbecue
Fireplaces Total : 1
Flooring :
Carpet, Ceramic Tile, Hardwood, Tile, Varies
Garage Spaces : 2.5
Interior Features :
Kitchen Island, Living/dining Room, Bedroom On Main Level, Convertible Bedroom, Entrance Foyer, Ceiling Fan(s), Separate/formal Living Room, Granite Counters, Home Office, Window Treatments, Den, Solid Surface Counters, Bath In Primary Bedroom, Main Level Primary, Primary Suite, Library
Internet Address Display : 1
Internet Listing Display : 1
SyndicateTo : Realtor.com
Listing Terms : Cash, Conventional
Lot Features :
Corner Lot, Irregular Lot, Near Public Transit
LotSize Dimensions : 85X141
Maintenance Expense : $0
Parcel Number : 142289-069-150-0001-096-000
Special Listing Conditions :
Standard
Stories Total : 1
Subdivision Name : Greythorne Sub
Utilities :
Cable Available, Sewer Connected, Water Connected, High Speed Internet Available
Virtual Tour : Click Here
Window Features :
Drapes
AttributionContact : 716-631-8300
Property Description
Here you have a custom-built Marrano patio home “Arlington style” situated in a gated community in desirable Williamsville. This home boasts open floor plan, hardwood floors, 6 panel doors, 9 ft ceilings with crown moldings and tray ceiling, large kitchen with island and peninsula with granite countertops, stainless steel appliances, 2 bedrooms, one primary bedroom and walk-in closet with Closet System built-ins, office and sunroom both with built-in wall units (office could be a possible bedroom), 2.5 bathrooms, first floor laundry room, large stone paver patio with built-in barbeque, beautifully landscaped, full basement with 8 ft ceiling, whole house generator, water purification system. This home was freshly painted in neutral tones.
Basic Details
Property Type : Residential
Listing Type : For Sale
Listing ID : B1619755
Price : $699,900
Bedrooms : 2
Rooms : 7
Bathrooms : 2
Half Bathrooms : 1
Square Footage : 2,183 Sqft
Year Built : 2009
Lot Area : 12,043 Sqft
Status : Active
Property Sub Type : Single Family Residence

