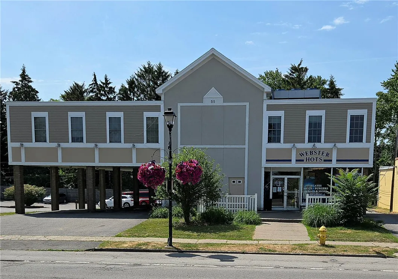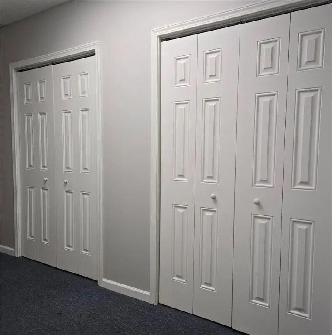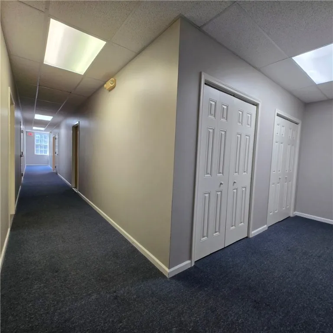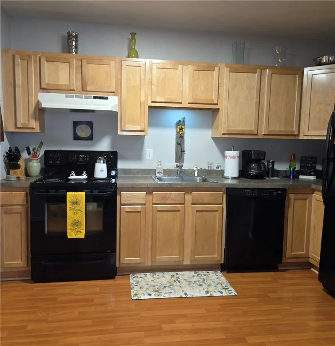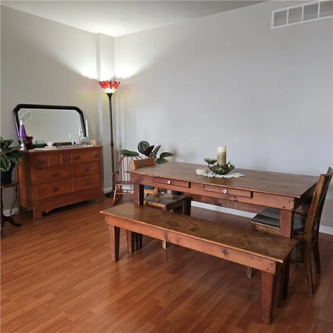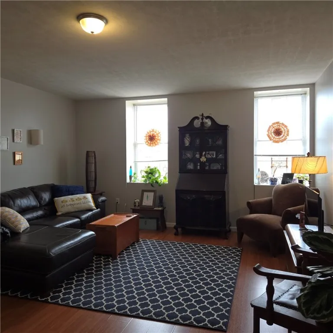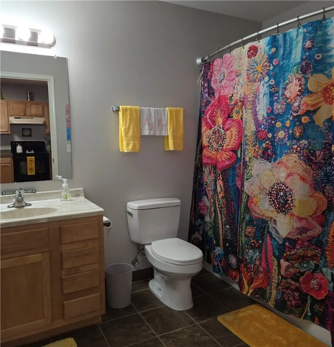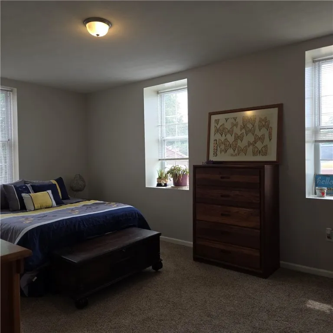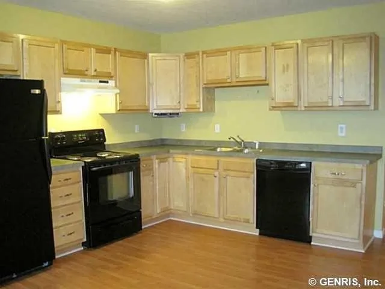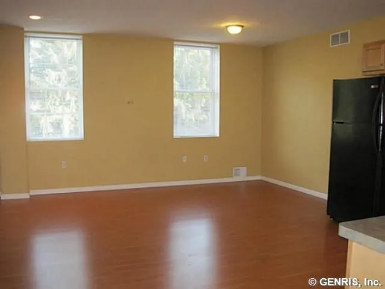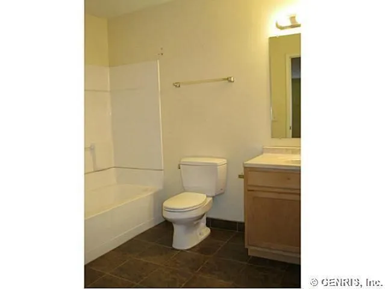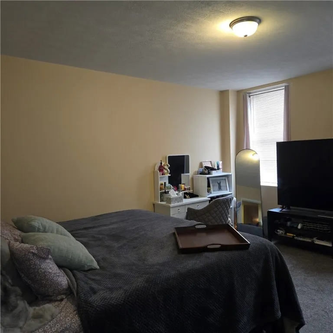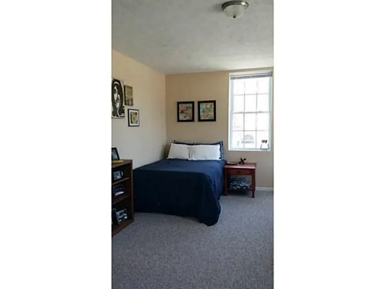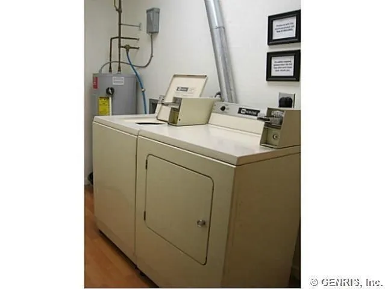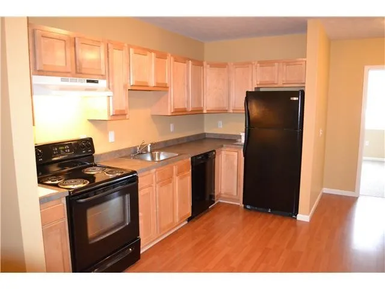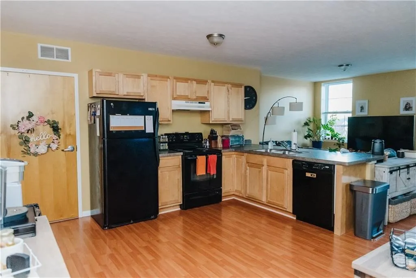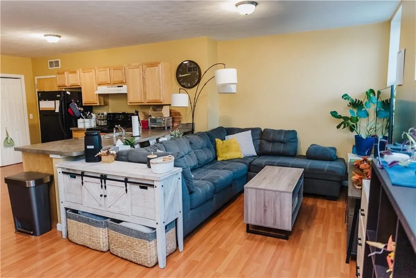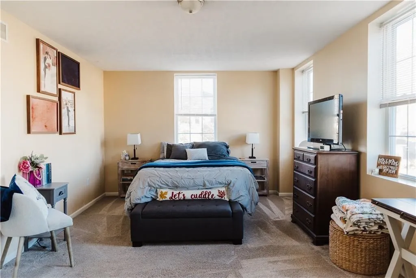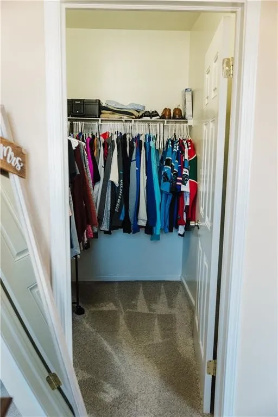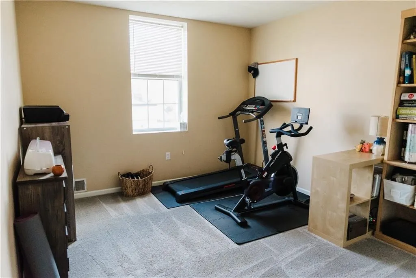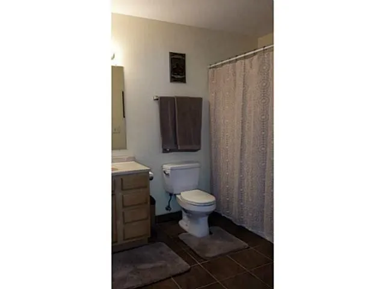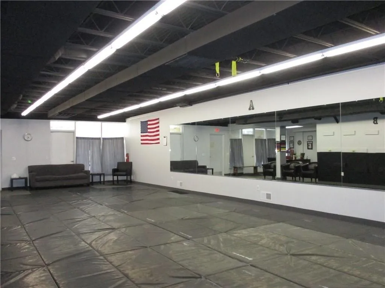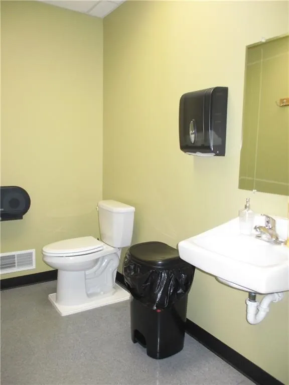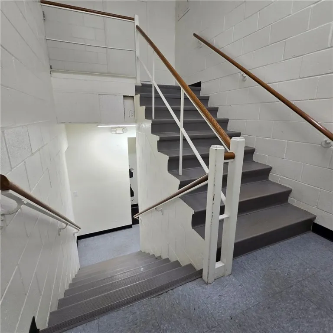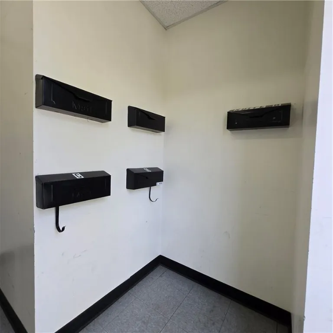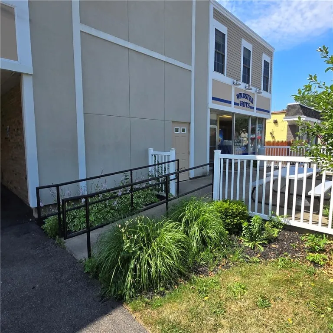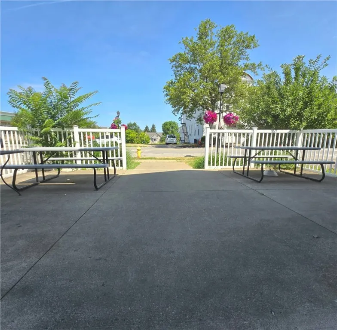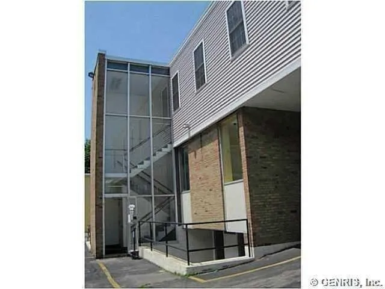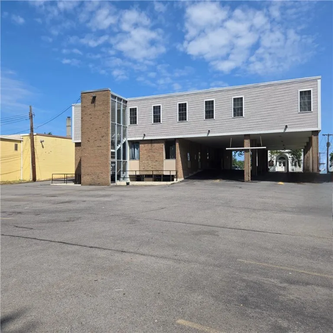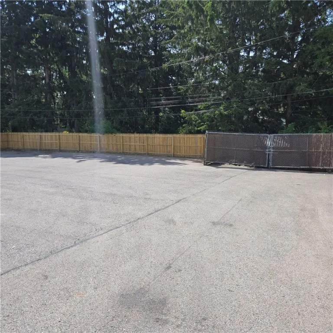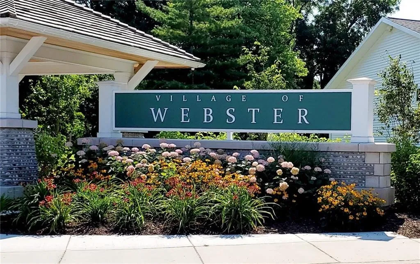Price $990,000
55 East E Main St Street, Webster, New York 14580, Webster, New York 14580
- Square Footage : 10,069 Sqft
- Visits : 8 in 32 days
This Investment Opportunity Is A FULLY LEASED Mixed Use Building With A Prime Location In The Village Of Webster! This Building Was Stripped To The Studs And Totally Rebuilt By The Current Owners. Maintenance Free Exterior, Rubber Roof, All Windows & Doors Have Been Replaced, Each Of The 6 Tenants Have SEPARATE Utilities And Their Own Electric Panel/Water Heater/Furnace/Central Air.
The Main Level Offers A Flourishing Long-Term Restaurant On A NNN Lease. It Has A Large Kitchen, Front Patio, Dining Room, Two Restrooms & Storage.
The Second Floor Offers 4 Apartments, All Are About 1,000 sq ft And Include Refrigerators & Electric Stoves. Two 1 Bedroom & Two 2 Bedroom Apartments Have The Same Kitchen, Appliances, Bathrooms, Flooring & Fixtures. The Tenants All Share 2nd Floor Additional Closet Storage. 2nd Floor Also Has Coin Operated Laundry For Additional Income. There Are 2 Utility Rooms Between The Apartments. The Lower Level Is Also About 1,000 sq ft And Has TWO 1/2 Baths. Easy To Rent w/ Almost No Vacancy Rate For The Last 10+ Years.
Great Visibility & Tons Of Foot Traffic, Plus Over 7,000 Cars Daily And Supporting Village Business Traffic. Please Do NOT Approach Businesses, Employees, Or Tenants. Group Showings Per Schedule Only. Exact Proforma Numbers To Be Released At The Time Of Executed LOI, Subsequent PSA And NDA. $70,000 Annual NOI with $10k Upside Potential, (numbers provided by seller)

